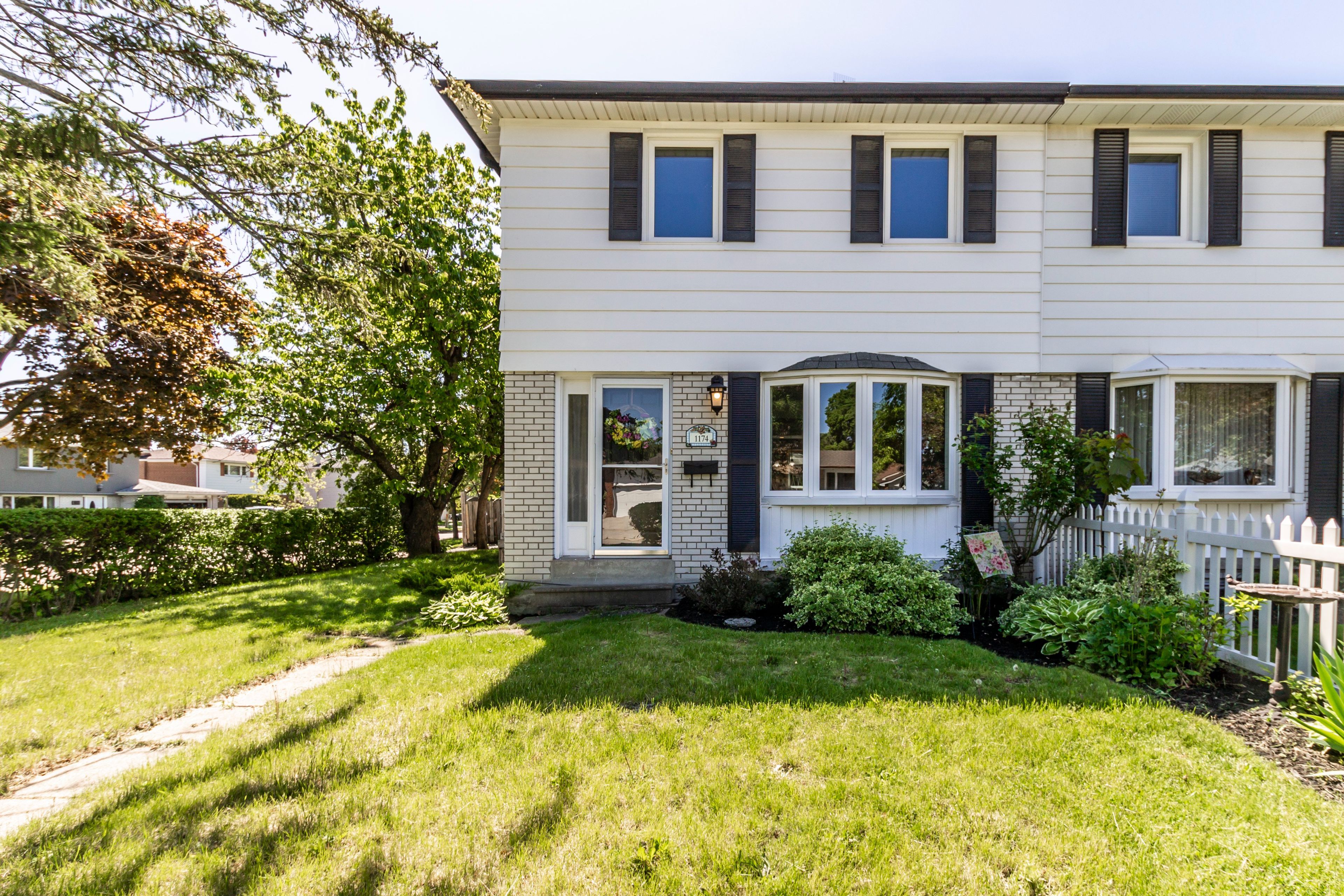$912,500
1174 Fairdale Drive, Mississauga, ON L5C 1K4
Erindale, Mississauga,
 Properties with this icon are courtesy of
TRREB.
Properties with this icon are courtesy of
TRREB.![]()
Nestled in one of Mississauga's most desirable and family-friendly neighborhoods, this beautifully maintained 3-bedroom, 2-bathroom home is perfectly positioned on an expansive corner lot surrounded by mature trees, including a charming cherry tree that produces an abundance of fresh fruit each summer. Located just minutes from top-rated schools, scenic walking trails, and the renowned Erindale Park, this home offers the ideal balance of peaceful living and everyday convenience. Whether you're raising a family or simply enjoy being close to nature, you'll love the quiet, walkable surroundings. Inside, the home features no carpet throughout, with brand new flooring upstairs and a functional, open-concept layout that makes both daily living and entertaining a breeze. The spacious primary bedroom boasts a built-in closet system, offering smart and stylish storage. Step outside to a generously sized backyard complete with a large deck and a beautiful pergola, an ideal spot for a cozy seating area where you can relax and enjoy the wide variety of bird species native to the area. The massive lot offers incredible potential, whether you dream of creating a lush garden or expanding your outdoor living space. Corner properties like this are a rare find. Don't miss your chance to own a truly special piece of Mississauga's real estate.
- HoldoverDays: 60
- Architectural Style: 2-Storey
- Property Type: Residential Freehold
- Property Sub Type: Semi-Detached
- DirectionFaces: West
- GarageType: None
- Directions: dundas to erindale station, then left on forestwood, right on valmarie and then left on fairdale
- Tax Year: 2025
- Parking Features: None
- ParkingSpaces: 2
- Parking Total: 2
- WashroomsType1: 1
- WashroomsType1Level: Ground
- WashroomsType2: 1
- WashroomsType2Level: Second
- BedroomsAboveGrade: 3
- Interior Features: Carpet Free
- Basement: Full, Partially Finished
- Cooling: Central Air
- HeatSource: Gas
- HeatType: Forced Air
- ConstructionMaterials: Wood , Brick
- Roof: Asphalt Shingle
- Pool Features: None
- Sewer: Sewer
- Foundation Details: Poured Concrete
- Parcel Number: 133790176
- LotSizeUnits: Feet
- LotDepth: 146.68
- LotWidth: 38.89
| School Name | Type | Grades | Catchment | Distance |
|---|---|---|---|---|
| {{ item.school_type }} | {{ item.school_grades }} | {{ item.is_catchment? 'In Catchment': '' }} | {{ item.distance }} |


