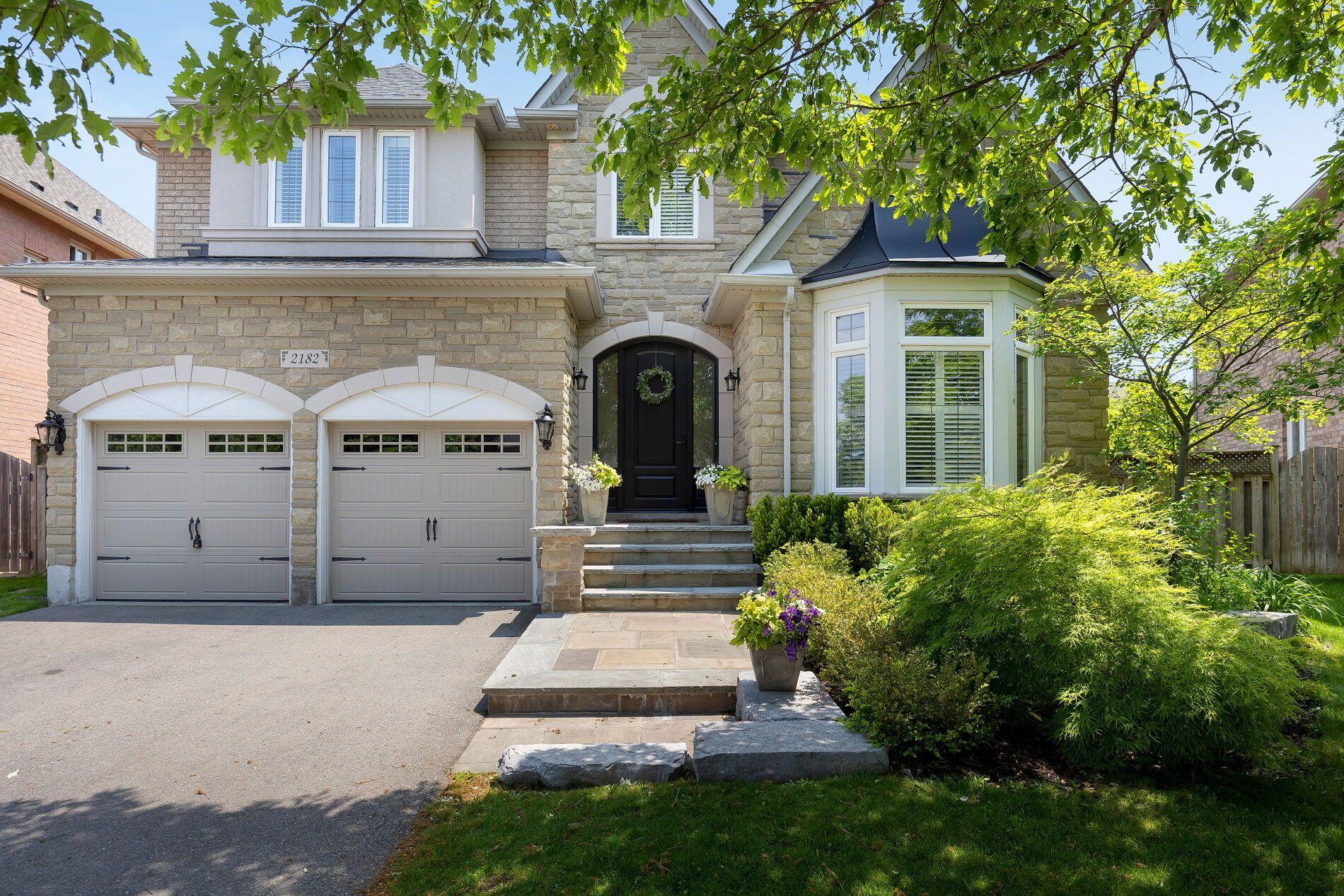$2,278,000
2182 Mariposa Road, Oakville, ON L6M 4R9
1019 - WM Westmount, Oakville,
 Properties with this icon are courtesy of
TRREB.
Properties with this icon are courtesy of
TRREB.![]()
Welcome to Westmount, one of Oakvilles most desirable family neighbourhoods, where top-ranked schools, scenic parks, tranquil ponds, & extensive trails combine with urban convenience for an exceptional lifestyle. Ideally located, this stunning 4-bedroom, 3.5-bathroom executive home is just a 10-minute walk to Garth Webb Secondary School & West Oak Trails Park, & only 3 minutes to Oakville Trafalgar Memorial Hospital, shopping plazas, & the Glen Abbey Community Centre. Commuters will appreciate being just 6 minutes from QEW/403 & 407 ETR. Set on a rare pie-shaped lot (80' across the back). Elegant stone & brick facade, arched portico, & professionally landscaped gardens featuring armour stone, vibrant greenery, & a mature shade tree. The backyard is a private oasis with a saltwater pool, cedar-lined fencing, interlocking stone patios, a gas BBQ hookup, & a pool house with a serving barperfect for summer entertaining. Inside, you'll find approximately 3,455 sq. ft. of refined living space, plus a professionally finished basement. Highlights include hardwood floors, 9-foot ceilings, crown mouldings, custom blinds, California shutters, & a striking 2-storey family room with a gas fireplace. The gourmet eat-in kitchen features granite counters, stainless steel appliances, & a walkout to the backyard, while the sunken living room, formal dining room, & main floor office with double-sided fireplace offer both elegance & versatility. Upstairs are 4 spacious bedrooms & 3 full bathrooms, including a luxurious primary suite with a spa-like ensuite bath. The finished basement adds a large rec room, games area, & flexible gym or playroom space. With numerous recent upgrades including some new windows (2024, 2022), pool liner, salt cell, & panel (2023), sliding doors (2020), A/C (2019), furnace & front door (2018), landscaping & roof shingles (2017), & pool pump (2016), this is a meticulously maintained, move-in-ready home in one of Oakvilles premier communities.
- HoldoverDays: 60
- Architectural Style: 2-Storey
- Property Type: Residential Freehold
- Property Sub Type: Detached
- DirectionFaces: South
- GarageType: Attached
- Directions: Pine Glen- Postmaster- Mariposa
- Tax Year: 2025
- Parking Features: Private Double
- ParkingSpaces: 2
- Parking Total: 4
- WashroomsType1: 1
- WashroomsType1Level: Main
- WashroomsType2: 1
- WashroomsType2Level: Second
- WashroomsType3: 1
- WashroomsType3Level: Second
- WashroomsType4: 1
- WashroomsType4Level: Second
- BedroomsAboveGrade: 4
- Fireplaces Total: 1
- Interior Features: Central Vacuum
- Basement: Full, Finished
- Cooling: Central Air
- HeatSource: Gas
- HeatType: Forced Air
- LaundryLevel: Main Level
- ConstructionMaterials: Brick, Stone
- Exterior Features: Landscaped, Patio, Privacy
- Roof: Asphalt Shingle
- Pool Features: Outdoor, Inground, Salt
- Sewer: Sewer
- Foundation Details: Unknown
- Topography: Level
- Parcel Number: 249255186
- LotSizeUnits: Feet
- LotDepth: 114.04
- LotWidth: 42.13
- PropertyFeatures: Greenbelt/Conservation, Hospital, Lake/Pond, Level, Park, Ravine
| School Name | Type | Grades | Catchment | Distance |
|---|---|---|---|---|
| {{ item.school_type }} | {{ item.school_grades }} | {{ item.is_catchment? 'In Catchment': '' }} | {{ item.distance }} |


