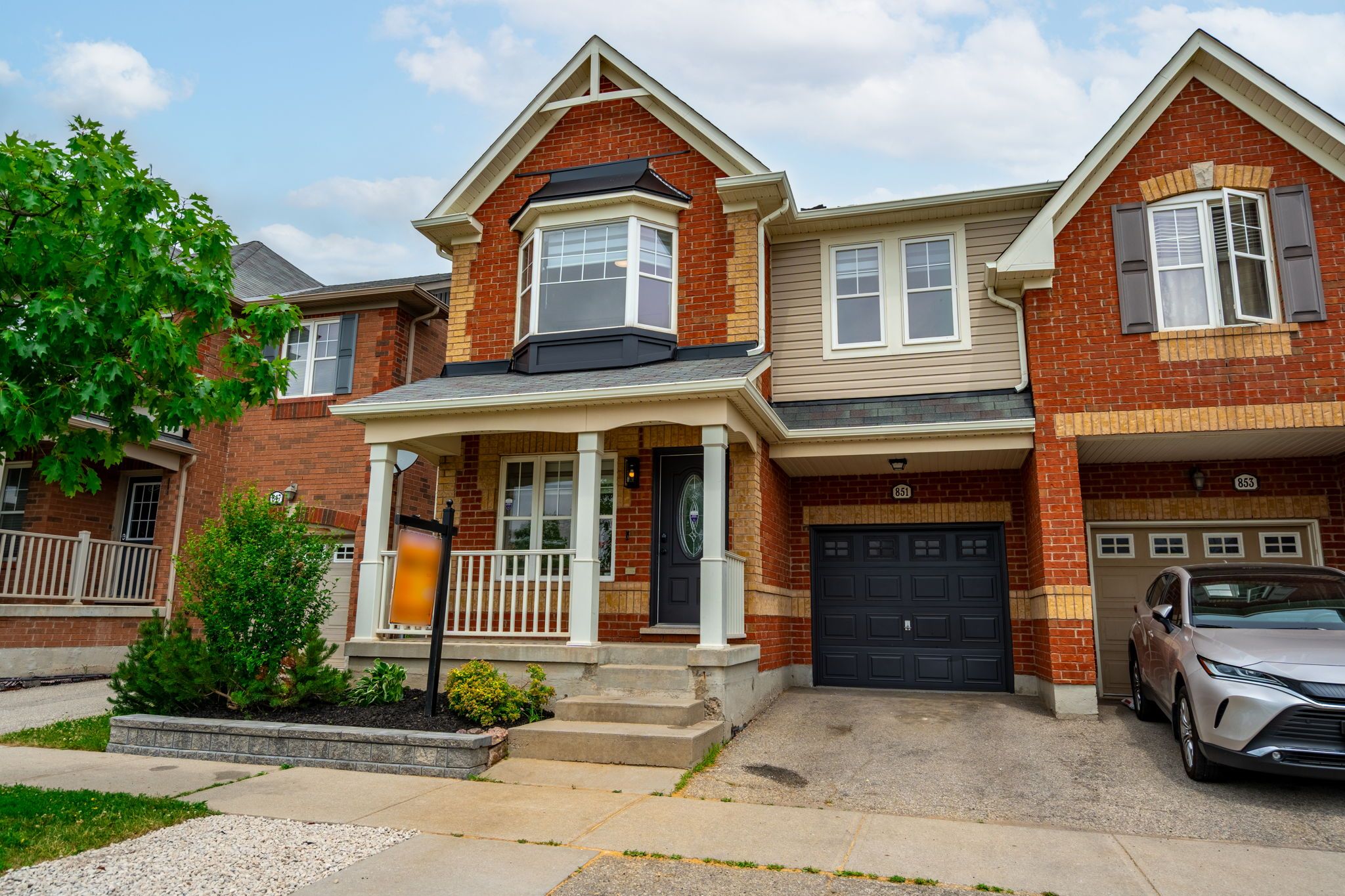$1,080,000
$100,000851 Scott Boulevard, Milton, ON L9T 2C9
1036 - SC Scott, Milton,
 Properties with this icon are courtesy of
TRREB.
Properties with this icon are courtesy of
TRREB.![]()
STEP INTO A WOW! This move-in ready 4-bedroom,2471 sq ft of total finished living space in this semi-detached stunner delivering luxury living with ZERO condo fees! From the gleaming finishes to the thoughtfully designed layout, every inch says quality. You'll love the rich quartz counters and center island with breakfast bar, the 3.5 stylish baths, the finished lower level perfect for a teen, in-law, or nanny, and the fully fenced yard that's big enough to enjoy yet easy to maintain. This is carefree, upscale living in a freehold home in a location you'll never want to leave! Walk to schools, shopping and if you don't drive this is the best walkable location!! Trust me its gorgeous!
- HoldoverDays: 60
- Architectural Style: 2-Storey
- Property Type: Residential Freehold
- Property Sub Type: Semi-Detached
- DirectionFaces: North
- GarageType: Attached
- Directions: Access via Derry Rd eastbound from Tremaine Rd or westbound from Main St. Property is on the NE side of the intersection.
- Tax Year: 2025
- Parking Features: Front Yard Parking
- ParkingSpaces: 1
- Parking Total: 2
- WashroomsType1: 1
- WashroomsType1Level: Main
- WashroomsType2: 1
- WashroomsType2Level: Second
- WashroomsType3: 1
- WashroomsType3Level: Second
- WashroomsType4: 1
- WashroomsType4Level: Basement
- BedroomsAboveGrade: 4
- BedroomsBelowGrade: 1
- Interior Features: None
- Basement: Finished, Full
- Cooling: Central Air
- HeatSource: Gas
- HeatType: Forced Air
- LaundryLevel: Upper Level
- ConstructionMaterials: Brick, Vinyl Siding
- Roof: Asphalt Shingle
- Pool Features: None
- Sewer: Sewer
- Foundation Details: Poured Concrete
- Topography: Level
- Parcel Number: 249352481
- LotSizeUnits: Feet
- LotDepth: 24.5
- LotWidth: 8.7
| School Name | Type | Grades | Catchment | Distance |
|---|---|---|---|---|
| {{ item.school_type }} | {{ item.school_grades }} | {{ item.is_catchment? 'In Catchment': '' }} | {{ item.distance }} |


