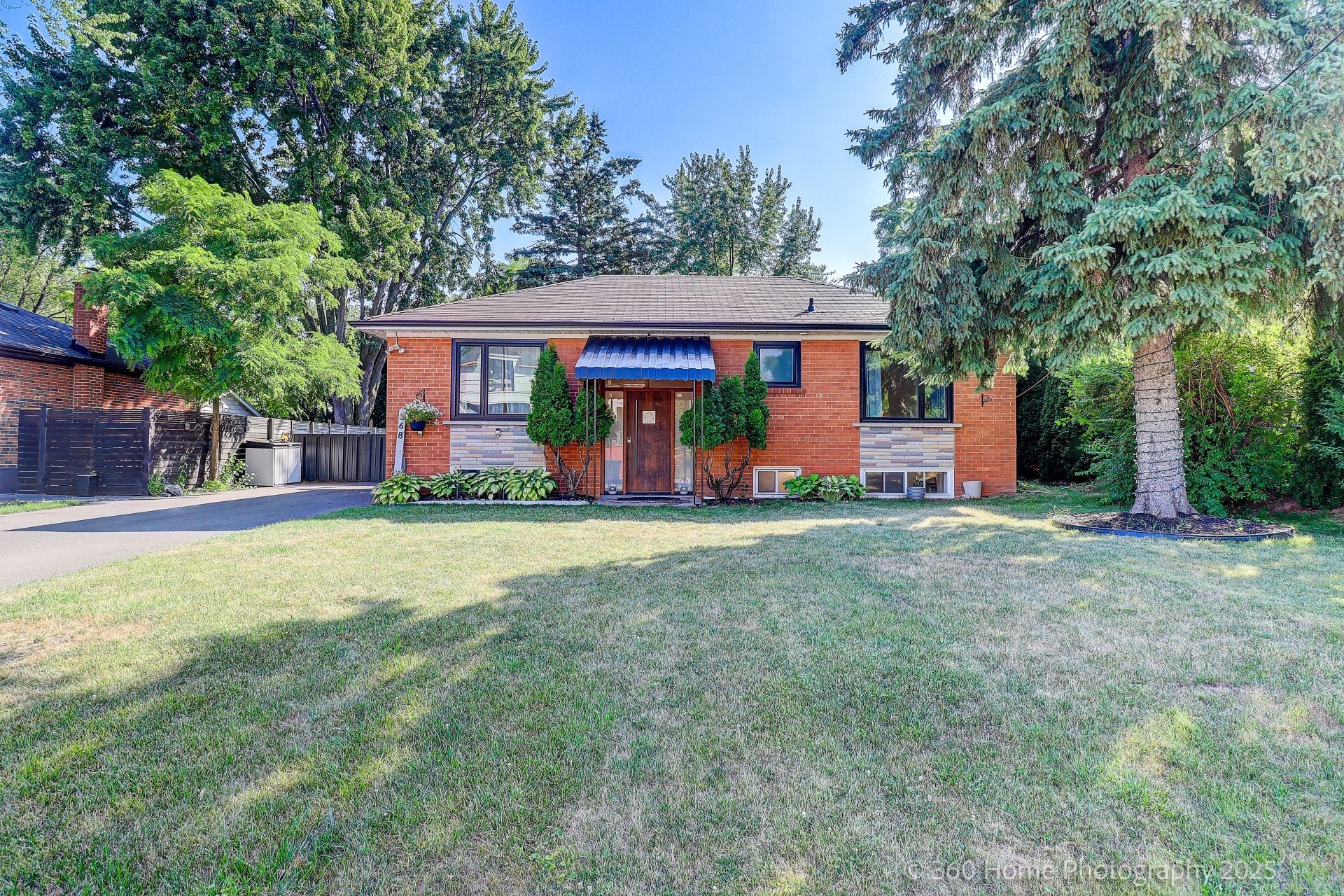$1,429,000
$96,000568 Weir Avenue, Oakville, ON L6L 4X4
1020 - WO West, Oakville,
 Properties with this icon are courtesy of
TRREB.
Properties with this icon are courtesy of
TRREB.![]()
A Perfect Home in a Prime Oakville Location Ideal for Families or Lakeside Living Welcome to 568 Weir Avenue, a beautifully renovated home located in one of Oakville's most prestigious neighborhoods surrounded by custom-built, multi- million dollar residences. Whether you're looking to raise a family near top-rated schools or simply enjoy the vibrant lifestyle just minutes from the lake, this home offers it all. This property also features a walk-up basement with a separate entrance, perfect for an in-law suite or future income potential. Over $150k in recent upgrades, below of them are: Fully renovated in 2021 with meticulous attention to detail and high-quality finishes throughout. Highlights include premium Thermador stainless steel appliances, designer island lighting, and a spacious layout ideal for entertaining. Recent upgrades include a newly installed 8-car driveway (2023), new gutters and downspouts with leaf guards (2023), and mature trees that provide outstanding privacy. Features also include a stylish designer foyer and modern lighting fixtures.
- HoldoverDays: 90
- Architectural Style: Bungalow
- Property Type: Residential Freehold
- Property Sub Type: Detached
- DirectionFaces: East
- GarageType: None
- Directions: Speer Rd/Fourth Line
- Tax Year: 2024
- ParkingSpaces: 8
- Parking Total: 8
- WashroomsType1: 1
- WashroomsType1Level: Main
- WashroomsType2: 1
- WashroomsType2Level: Basement
- BedroomsAboveGrade: 3
- BedroomsBelowGrade: 1
- Interior Features: None, Storage Area Lockers, Water Heater Owned
- Basement: Separate Entrance, Development Potential
- Cooling: Central Air
- HeatSource: Gas
- HeatType: Forced Air
- ConstructionMaterials: Brick
- Roof: Shingles
- Pool Features: None
- Sewer: Sewer
- Foundation Details: Concrete
- Parcel Number: 248470044
- LotSizeUnits: Feet
- LotDepth: 108
- LotWidth: 70.1
| School Name | Type | Grades | Catchment | Distance |
|---|---|---|---|---|
| {{ item.school_type }} | {{ item.school_grades }} | {{ item.is_catchment? 'In Catchment': '' }} | {{ item.distance }} |


