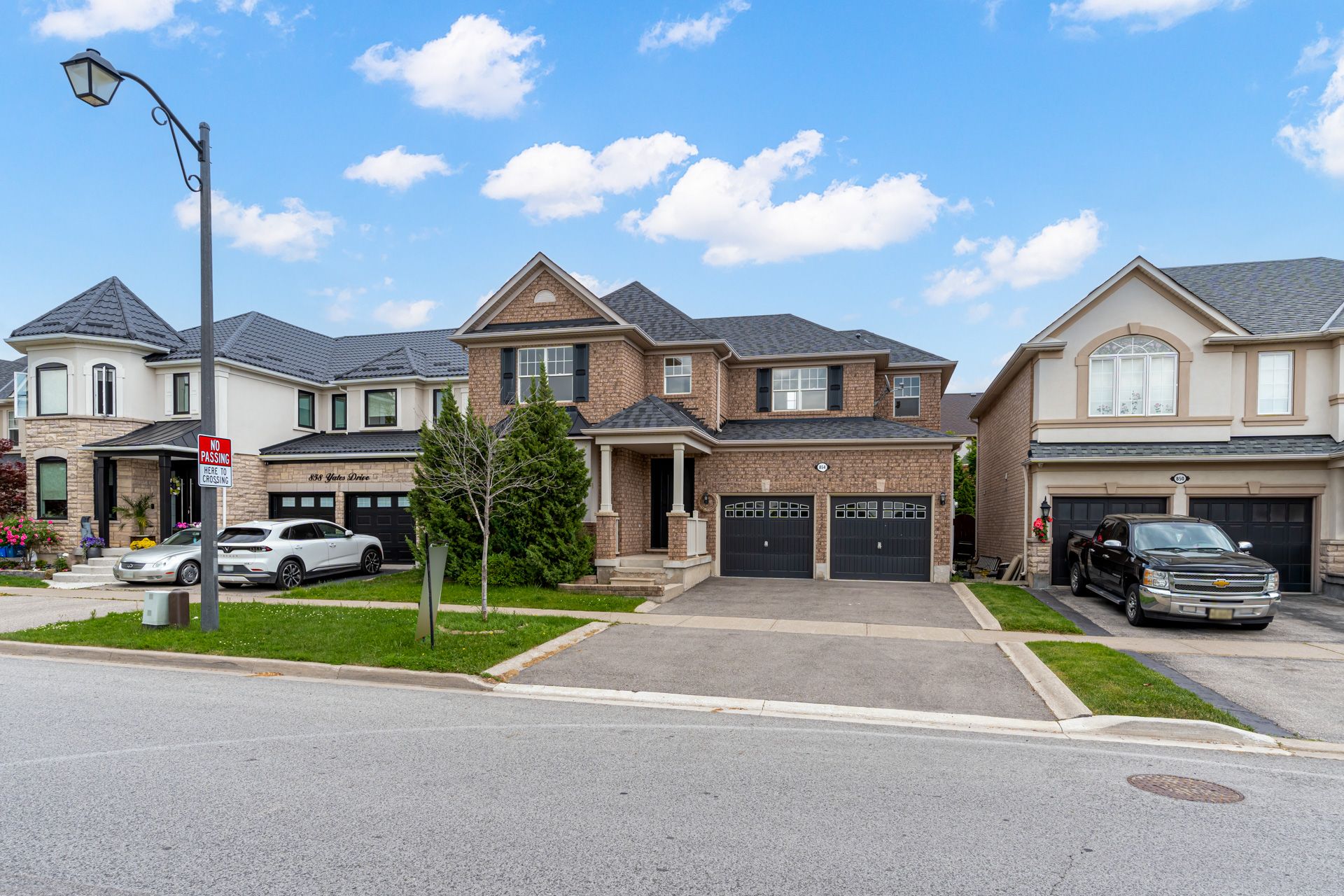$4,200
#Upper - 854 Yates Drive, Milton, ON L9T 0E5
1028 - CO Coates, Milton,
 Properties with this icon are courtesy of
TRREB.
Properties with this icon are courtesy of
TRREB.![]()
Spacious 4-bedroom, 3.5-bath upper unit detached house in one of Milton's most desirable and family-friendly neighborhoods. This beautifully upgraded home features two sunlit living areas, a modern open-concept kitchen with quartz waterfall island, and large windows throughout offering abundant natural light. Upstairs, enjoy four generously sized bedrooms including two with ensuite bathrooms and an additional shared bath with in-unit laundry for added convenience. The primary suite offers a luxurious ensuite with a soaker tub and walk-in closet. Situated across from a park and close to top-rated schools, shopping, and highways, this home is ideal for families seeking space, comfort, and style. Includes use of 2 car garage with and a charging port and driveway parking for upto 3 cars. 200Amp Electrical panel Main + 2nd Floor Only | Basement Rented Separately
- HoldoverDays: 60
- Architectural Style: 2-Storey
- Property Type: Residential Freehold
- Property Sub Type: Detached
- DirectionFaces: South
- GarageType: Attached
- Directions: DERRY RD & THOMPSON RD S
- Parking Features: Available
- ParkingSpaces: 3
- Parking Total: 5
- WashroomsType1: 1
- WashroomsType1Level: Main
- WashroomsType2: 1
- WashroomsType2Level: Second
- WashroomsType3: 1
- WashroomsType3Level: Second
- WashroomsType4: 1
- WashroomsType4Level: Second
- BedroomsAboveGrade: 4
- Interior Features: Built-In Oven, Carpet Free, In-Law Suite, Storage
- Basement: None
- Cooling: Central Air
- HeatSource: Gas
- HeatType: Forced Air
- LaundryLevel: Upper Level
- ConstructionMaterials: Brick
- Exterior Features: Deck, Porch
- Roof: Shingles
- Pool Features: None
- Sewer: Sewer
- Foundation Details: Unknown
- Parcel Number: 250790621
- LotSizeUnits: Feet
- LotDepth: 81.17
- LotWidth: 47.78
- PropertyFeatures: Hospital, Park, School, Fenced Yard, Greenbelt/Conservation, Place Of Worship
| School Name | Type | Grades | Catchment | Distance |
|---|---|---|---|---|
| {{ item.school_type }} | {{ item.school_grades }} | {{ item.is_catchment? 'In Catchment': '' }} | {{ item.distance }} |


