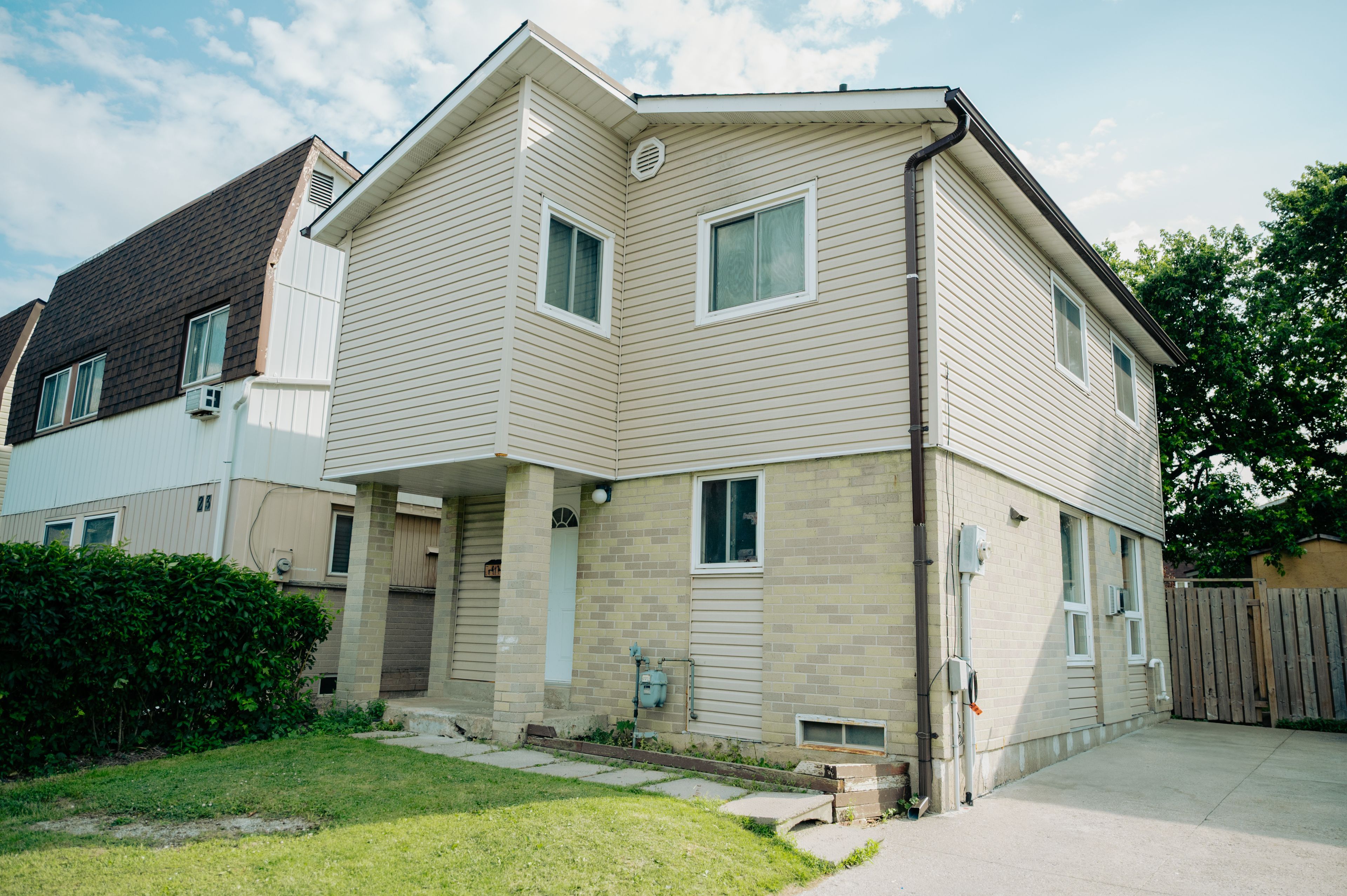$728,000
$16,20022 Geraldine Court, Brampton, ON L6S 2J6
Northgate, Brampton,
 Properties with this icon are courtesy of
TRREB.
Properties with this icon are courtesy of
TRREB.![]()
Welcome to Northgate A Turnkey Gem in a Family-Friendly Community!This beautifully updated 3-bedroom detached home is nestled in the sought-after Northgate neighbourhood, offering exceptional value for first-time buyers, young families, and savvy long-term investors. Thoughtfully upgraded throughout, the main floor features modern pot lights, sleek laminate flooring, and a bright, open-concept layout anchored by a stylish kitchen with stainless steel appliances, refinished cabinets, and a versatile breakfast bar perfect for casual meals or entertaining.Step outside to enjoy a private 33x83 ft lot with a spacious backyard ideal for summer BBQs, family play, or future landscaping dreams. The private driveway accommodates up to 3 cars, making daily convenience a breeze.Located just steps from Chinguacousy Park, top-rated elementary and high schools, recreational centres, sports facilities, and shopping, this home offers the ultimate blend of comfort and accessibility in one of Bramptons most established communities. Move-in ready and loaded with charm all thats missing is your personal touch. Dont miss this opportunity schedule your private showing today and step into your future home!
- HoldoverDays: 90
- Architectural Style: 2-Storey
- Property Type: Residential Freehold
- Property Sub Type: Detached
- DirectionFaces: West
- GarageType: None
- Directions: Queen St E & Bramalea Rd
- Tax Year: 2024
- Parking Features: Private
- ParkingSpaces: 3
- Parking Total: 3
- WashroomsType1: 1
- WashroomsType2: 1
- WashroomsType2Level: Main
- BedroomsAboveGrade: 3
- Interior Features: None
- Basement: Unfinished
- Cooling: None
- HeatSource: Gas
- HeatType: Forced Air
- ConstructionMaterials: Aluminum Siding, Brick
- Roof: Asphalt Shingle
- Pool Features: None
- Sewer: Sewer
- Foundation Details: Brick
- Parcel Number: 141950388
- LotSizeUnits: Feet
- LotDepth: 83.19
- LotWidth: 33.04
| School Name | Type | Grades | Catchment | Distance |
|---|---|---|---|---|
| {{ item.school_type }} | {{ item.school_grades }} | {{ item.is_catchment? 'In Catchment': '' }} | {{ item.distance }} |


