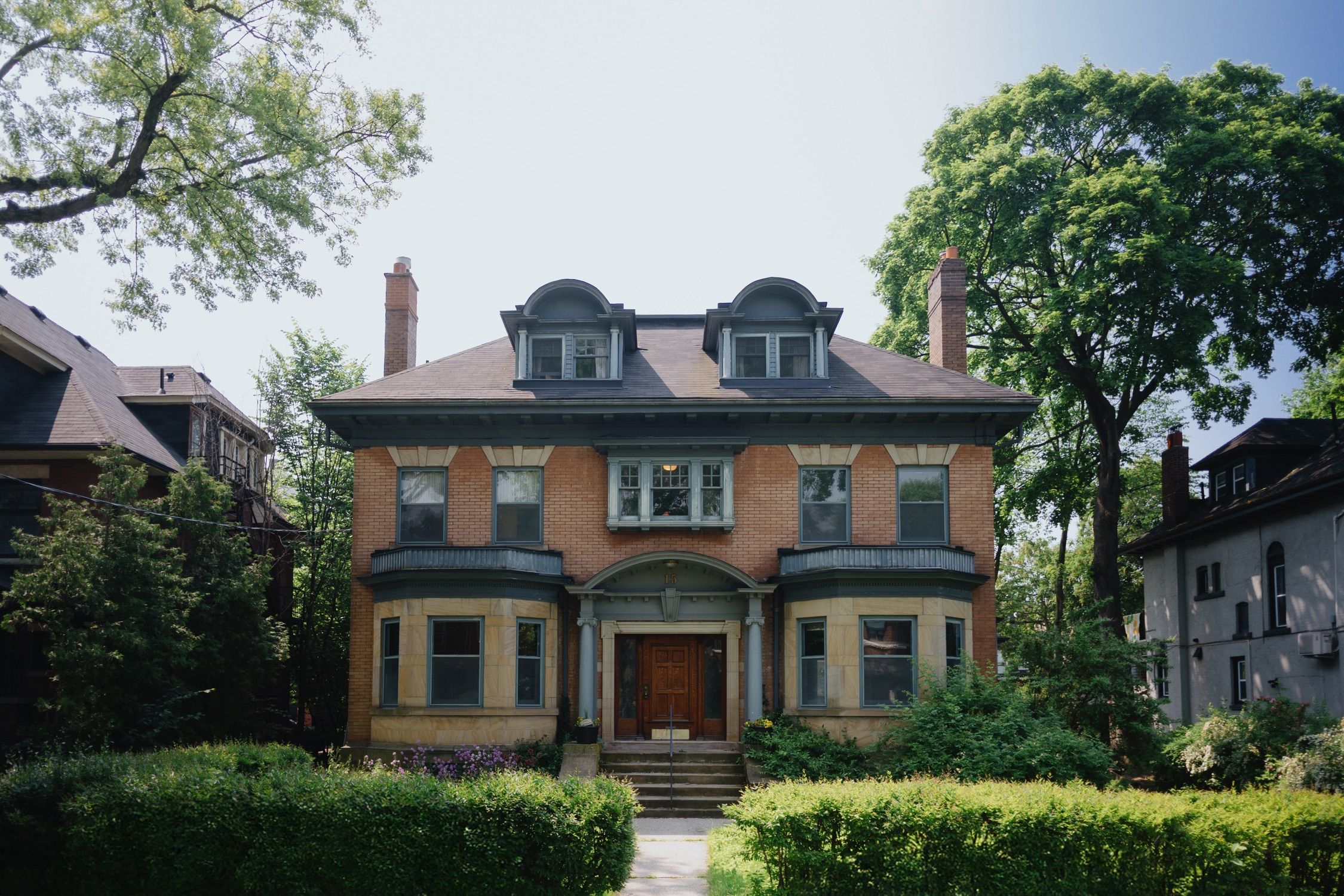$3,200,000
15 Laxton Avenue, Toronto, ON M6K 1K8
South Parkdale, Toronto,
 Properties with this icon are courtesy of
TRREB.
Properties with this icon are courtesy of
TRREB.![]()
Nestled on a generous, mature lot in the heart of South Parkdale, 15 Laxton Avenue offers a rare opportunity to own and restore a remarkable piece of Toronto's architectural history. Built in 1910, this enchanting residence is brimming with timeless character and undeniable charm. From its elegant period details to the warmth of its original architecture, every element invites a sense of enduring quality and presence. With over 7,000 square feet of total living space, the home provides a solid foundation and extraordinary potential to be transformed into a truly one-of-a-kind masterpiece. Whether you envision a thoughtful renovation or a comprehensive reimagining, the expansive footprint and historic bones offer a captivating canvas for creativity. The property's lush, tree-lined setting enhances the sense of quiet retreat. Its prime location, just south of Queen Street West, keeps you connected to the city's best offerings. Surrounded by vibrant culture, eclectic shops, and easy transit, this is an address that blends serenity with urban convenience. Whether you're a passionate renovator or someone drawn to a home with meaningful character, this property captures the heart. A beautiful canvas awaits its next chapter. Don't miss the chance to own and restore a remarkable piece of local history.
- HoldoverDays: 90
- Architectural Style: 2 1/2 Storey
- Property Type: Residential Freehold
- Property Sub Type: Detached
- DirectionFaces: South
- GarageType: Detached
- Directions: South of Queen & West of Jameson
- Tax Year: 2024
- Parking Features: Private
- ParkingSpaces: 8
- Parking Total: 10
- WashroomsType1: 1
- WashroomsType1Level: Main
- WashroomsType2: 2
- WashroomsType2Level: Second
- WashroomsType3: 2
- WashroomsType3Level: Third
- WashroomsType4: 1
- WashroomsType4Level: Lower
- BedroomsAboveGrade: 8
- BedroomsBelowGrade: 2
- Fireplaces Total: 2
- Interior Features: None
- Basement: Finished
- Cooling: Central Air
- HeatSource: Gas
- HeatType: Radiant
- ConstructionMaterials: Brick
- Roof: Asphalt Shingle
- Pool Features: None
- Sewer: Sewer
- Foundation Details: Brick
- LotSizeUnits: Feet
- LotDepth: 132
- LotWidth: 80
| School Name | Type | Grades | Catchment | Distance |
|---|---|---|---|---|
| {{ item.school_type }} | {{ item.school_grades }} | {{ item.is_catchment? 'In Catchment': '' }} | {{ item.distance }} |


