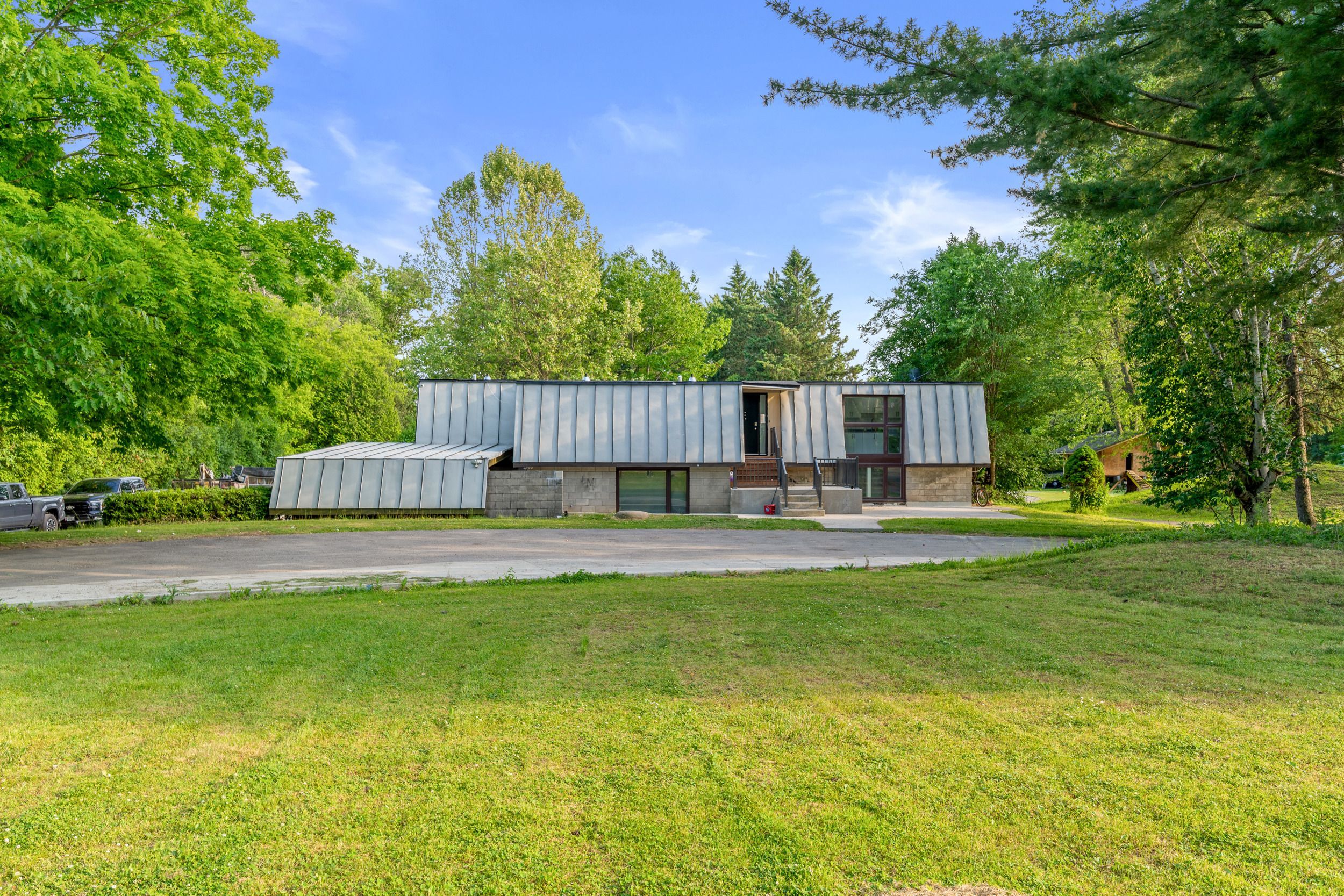$2,599,000
8420 Creditview Road, Brampton, ON L6Y 0G3
Credit Valley, Brampton,
 Properties with this icon are courtesy of
TRREB.
Properties with this icon are courtesy of
TRREB.![]()
Welcome to Paradise, 8420 Creditview Rd in Brampton. 1.25 Acres 125* By 433* Feet One Of The Biggest And Most Beautiful Lot In The Valley Brings You a Beautiful 4 Bedrooms Bungalow With 3 Bedroom Walkout Basement. Rare Find! Unique Artistic Layout! Large Windows Provide Beautiful View. Backs To Large Ravine Eldorado Park. Basement Finished With Legal Permits. Wants to Built a Custom Home? Designs Are Ready, Survey Of Lot Been Done as Well. "Wide Circular Driveway With 2 Entrances " Gets You More Then 25 Parkings on Driveway. Fully Serviced City Water, City Sewer System, Natural Gas, Not to Worry About Septic Tanks or Well Water. Must See**
- HoldoverDays: 120
- Architectural Style: Bungalow
- Property Type: Residential Freehold
- Property Sub Type: Detached
- DirectionFaces: South
- GarageType: Carport
- Directions: Steels to Creditview Rd
- Tax Year: 2024
- Parking Features: Circular Drive
- ParkingSpaces: 21
- Parking Total: 23
- WashroomsType1: 1
- WashroomsType1Level: Main
- WashroomsType2: 1
- WashroomsType2Level: Main
- WashroomsType3: 1
- WashroomsType3Level: Basement
- WashroomsType4: 1
- WashroomsType4Level: Basement
- BedroomsAboveGrade: 4
- BedroomsBelowGrade: 3
- Interior Features: None
- Basement: Apartment, Walk-Out
- Cooling: Central Air
- HeatSource: Gas
- HeatType: Forced Air
- LaundryLevel: Lower Level
- ConstructionMaterials: Metal/Steel Siding
- Roof: Asphalt Shingle
- Pool Features: None
- Sewer: Sewer
- Foundation Details: Unknown
- Parcel Number: 140870052
- LotSizeUnits: Feet
- LotDepth: 433.42
- LotWidth: 125.17
| School Name | Type | Grades | Catchment | Distance |
|---|---|---|---|---|
| {{ item.school_type }} | {{ item.school_grades }} | {{ item.is_catchment? 'In Catchment': '' }} | {{ item.distance }} |


