$1,299,990
15 Unwind Crescent, Brampton, ON L6X 0B3
Credit Valley, Brampton,
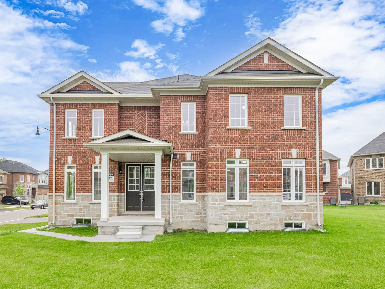
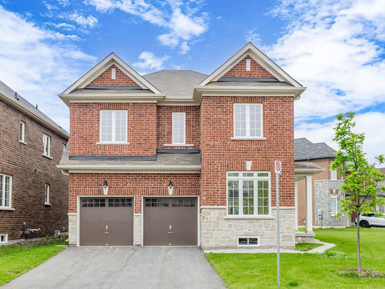
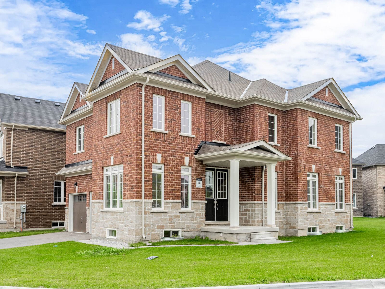
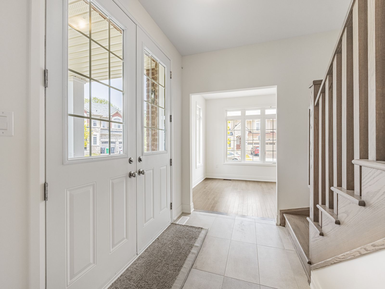
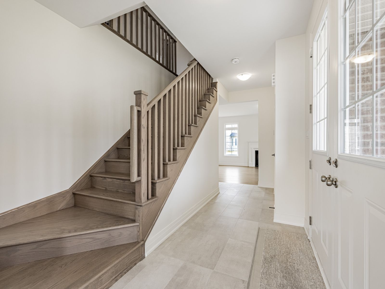
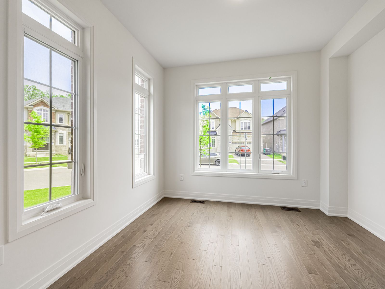
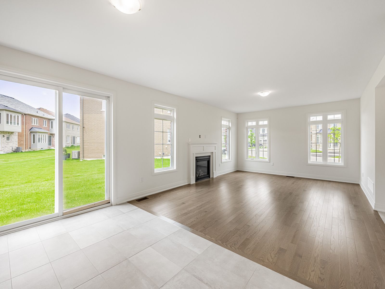
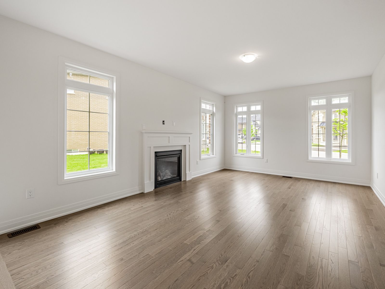
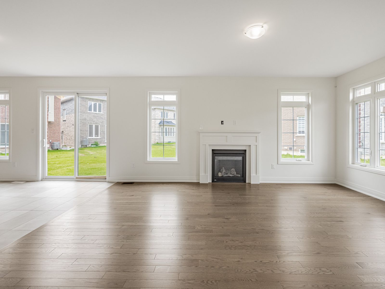
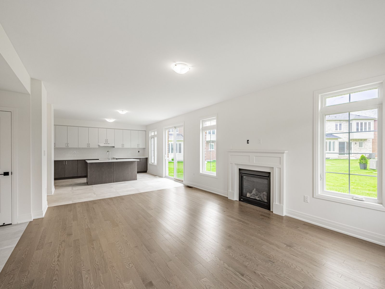
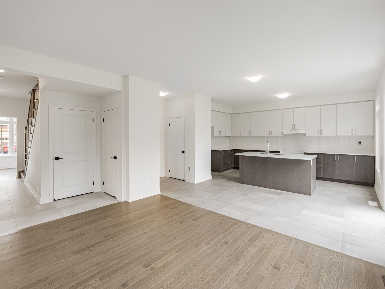
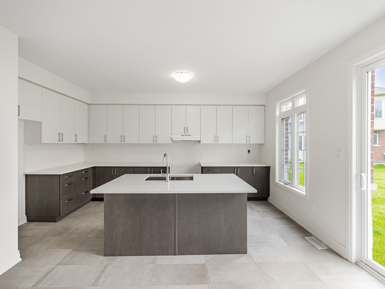
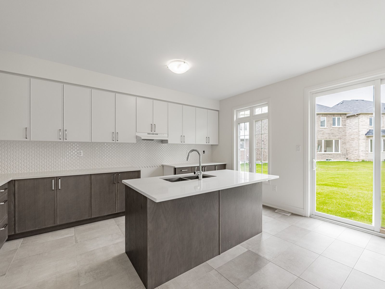
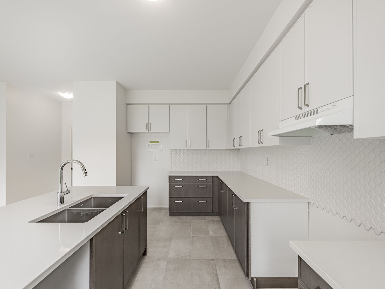
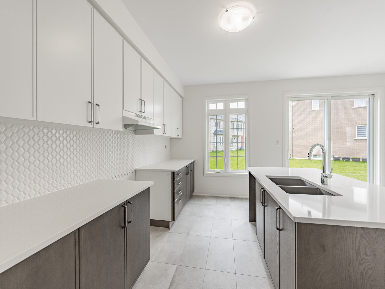
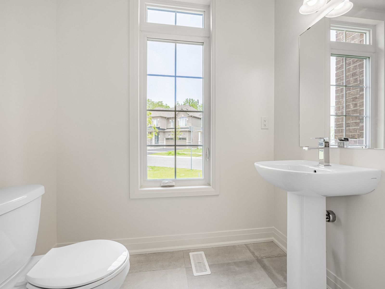
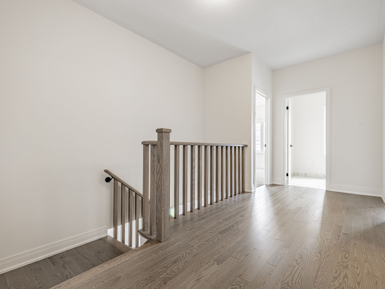
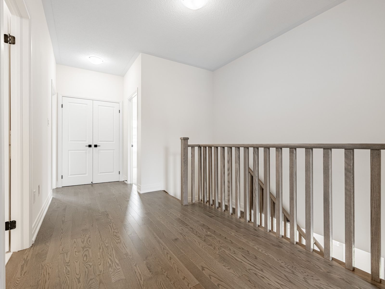
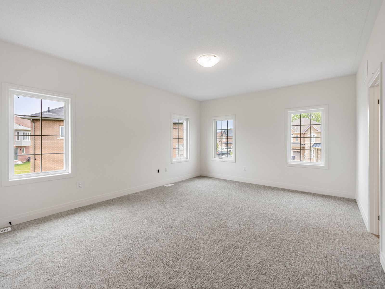
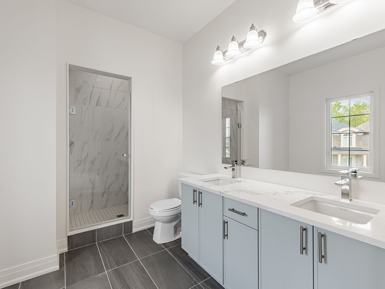
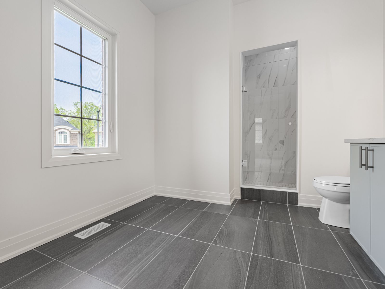
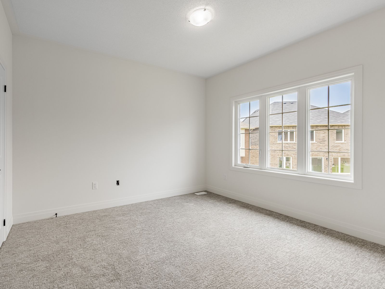
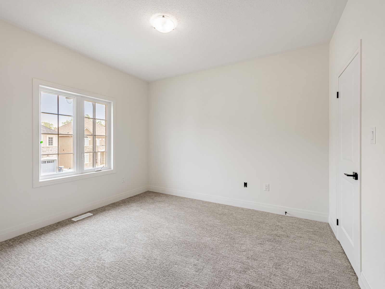
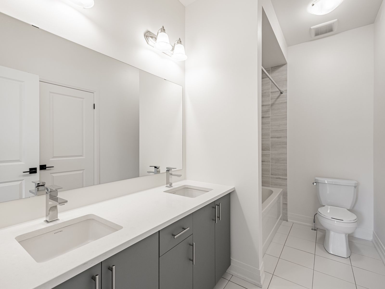
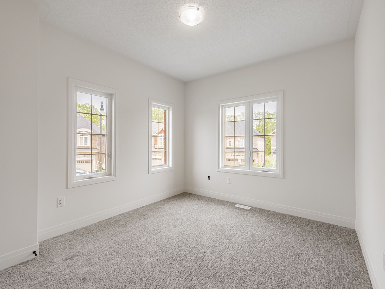
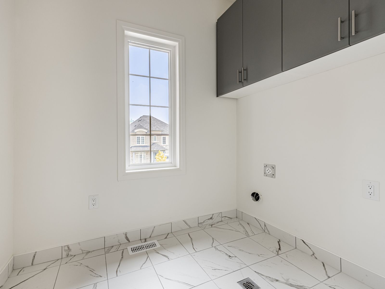
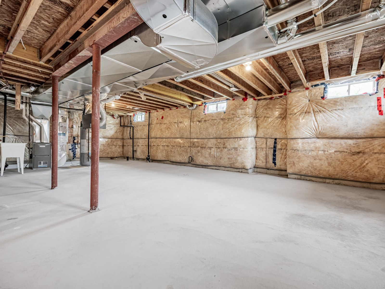
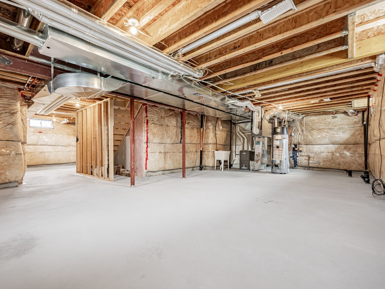
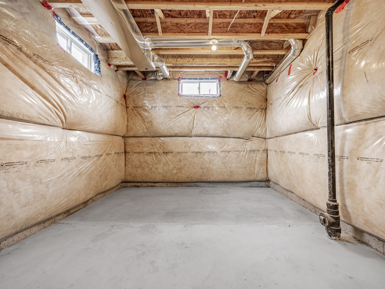
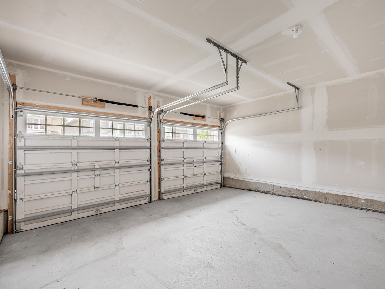
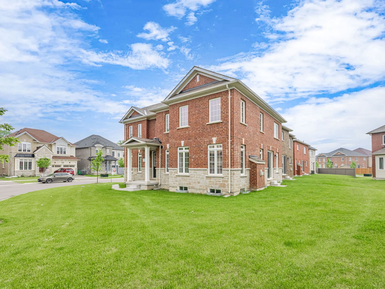

 Properties with this icon are courtesy of
TRREB.
Properties with this icon are courtesy of
TRREB.![]()
Builder's New Inventory Home, beautiful 4 bedroom detached home, 2,252 sqft home sitting on a 38' lot, brick and stone exterior, hardwood flooring on main floor & upper hallway, the main floor features open concept layout, 9ft ceilings on first and second floor, upgraded kitchen including contemporary undermount sink & faucet, quartz countertops & backsplash, centre island, upgraded trim throughout, smooth ceiling on main floor, upgraded 12" x 24" tiles in primary ensuite, primary bedroom with large walk in closet, double sink in ensuite, oak stairs with upgraded pickets, designer selected, upgrades are included. 200 amp electric panel, second floor laundry with upper laundry cabinets, central a/c, cold cellar, rough in 3pc bath, door into home from garage and paved driveway. Close to parks, plaza, schools and public transit. Full Tarion warranty.
- HoldoverDays: 60
- Architectural Style: 2-Storey
- Property Type: Residential Freehold
- Property Sub Type: Detached
- DirectionFaces: South
- GarageType: Attached
- Directions: Mississauga Rd & Williams Pkwy
- Tax Year: 2025
- Parking Features: Private Double
- ParkingSpaces: 2
- Parking Total: 4
- WashroomsType1: 1
- WashroomsType1Level: Main
- WashroomsType2: 1
- WashroomsType2Level: Second
- WashroomsType3: 1
- WashroomsType3Level: Second
- BedroomsAboveGrade: 4
- Interior Features: Other
- Basement: Unfinished
- Cooling: Central Air
- HeatSource: Gas
- HeatType: Forced Air
- LaundryLevel: Upper Level
- ConstructionMaterials: Brick, Stone
- Roof: Other
- Pool Features: None
- Sewer: Sewer
- Foundation Details: Other
- LotSizeUnits: Feet
- LotDepth: 89.88
- LotWidth: 38
- PropertyFeatures: Golf, Library, Park, Place Of Worship, Public Transit, School
| School Name | Type | Grades | Catchment | Distance |
|---|---|---|---|---|
| {{ item.school_type }} | {{ item.school_grades }} | {{ item.is_catchment? 'In Catchment': '' }} | {{ item.distance }} |

