$1,244,000
720 Eversley Drive, Mississauga, ON L5A 2C9
Mississauga Valleys, Mississauga,

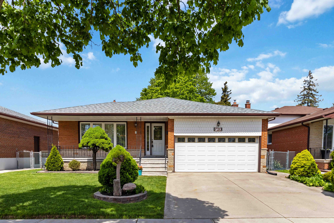
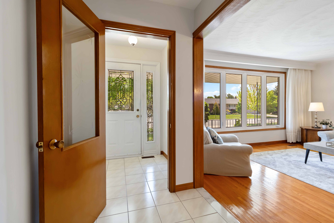
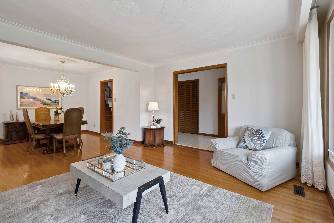
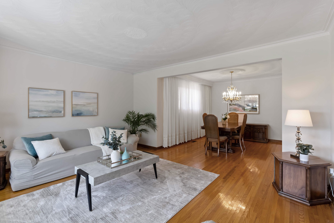
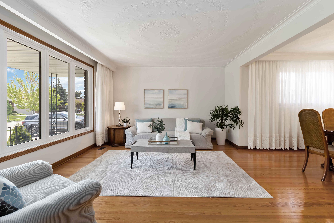
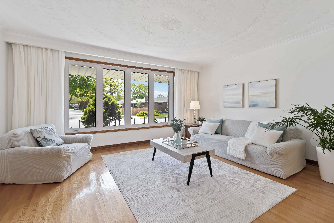
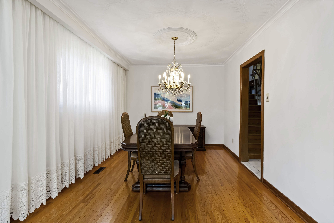
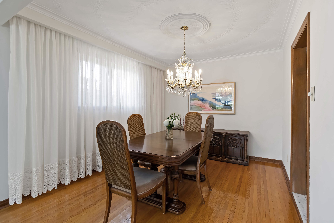
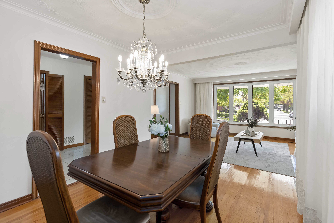
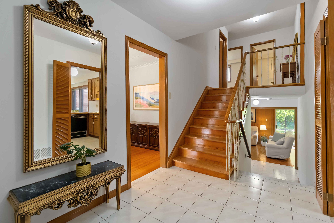
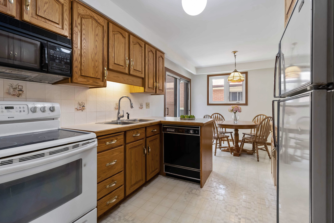
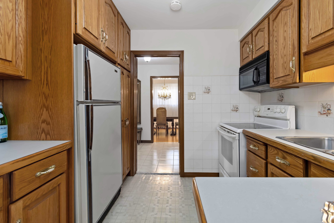
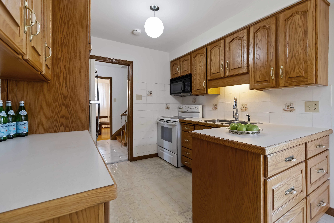
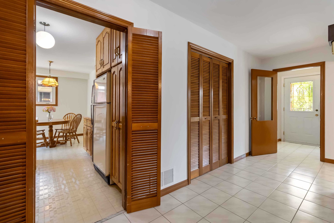
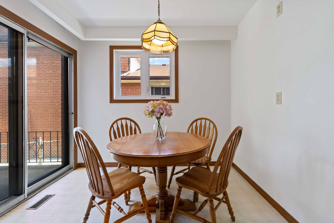
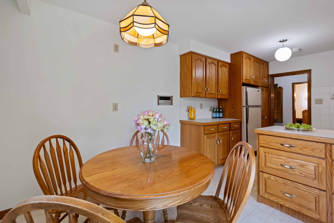
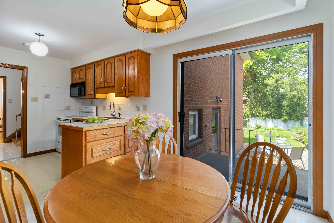
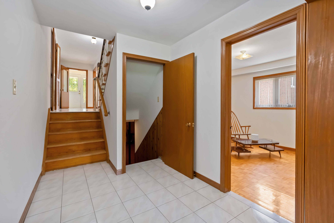
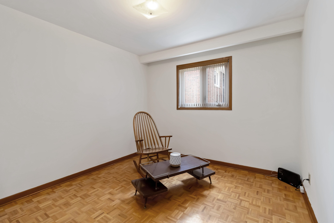
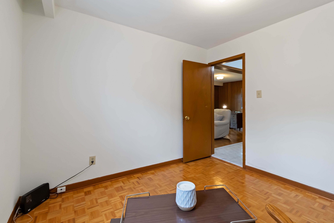
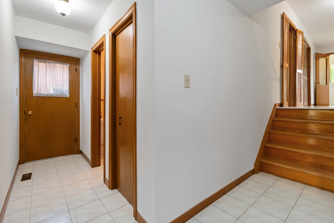
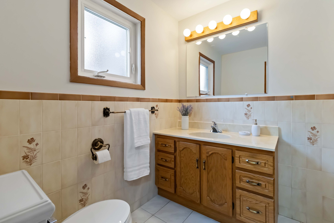
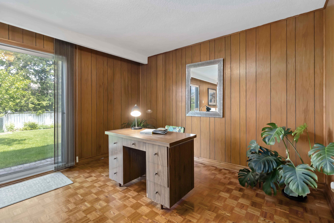
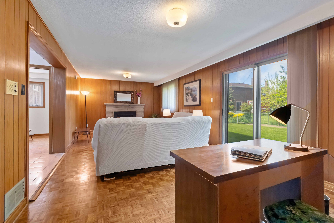
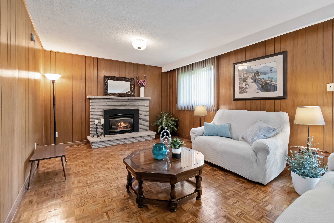
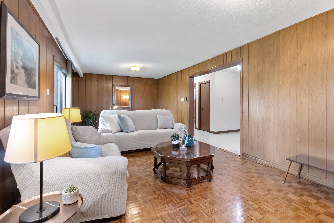
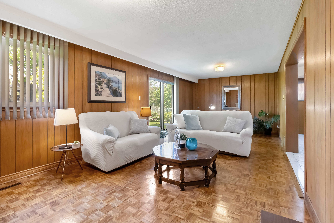
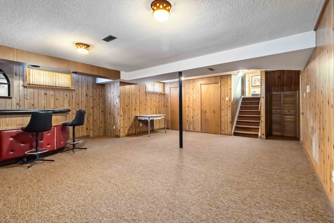
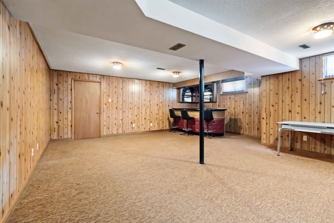
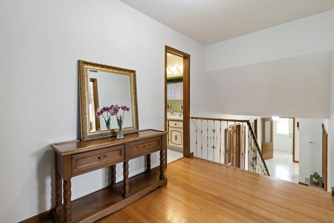
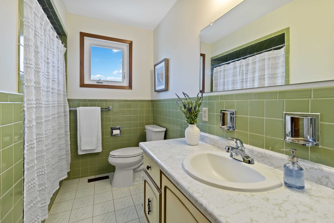
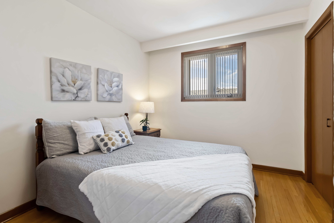
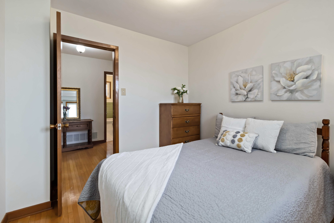
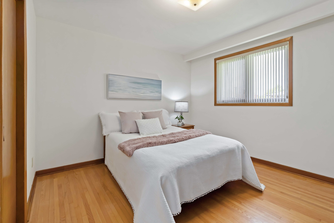
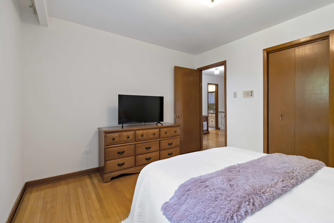
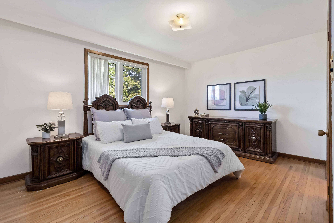
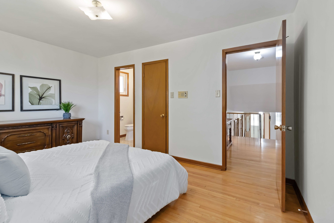
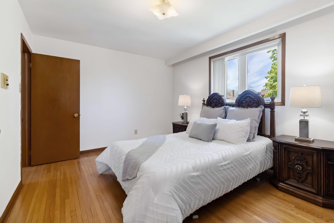
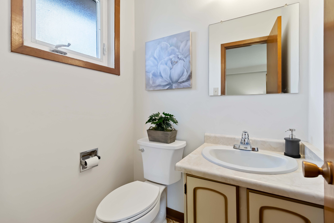
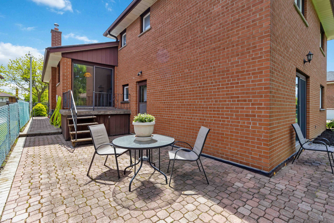
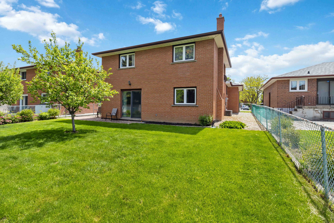
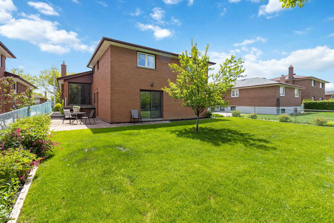
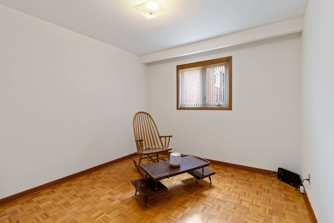
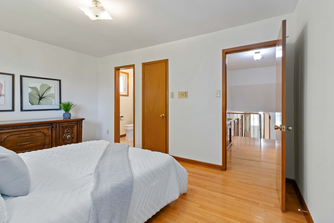
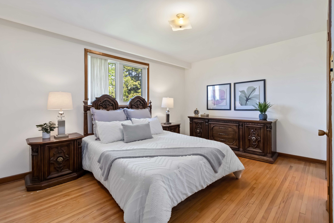
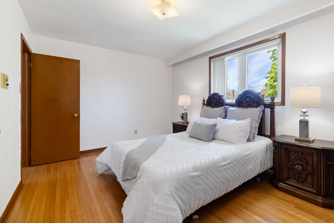

 Properties with this icon are courtesy of
TRREB.
Properties with this icon are courtesy of
TRREB.![]()
Welcome to this beautifully maintained 4-level backsplit, offering 2,135 square feet of living space plus the basement on an expansive 50x120 foot lot in the soughtafter Mississauga Valleys neighborhood. The home's classic charm is complemented by smart updates, including updated windows, & electical panel , and a fully finished basement, making it both comfortable and move-in ready.As you step inside, you're greeted by warm hardwood floors that flow through the bright living and dining areas, creating an inviting space for gatherings. The family-sized kitchen features practical ceramic tile flooring and ample cabinetry. The primary bedroom offers a peaceful retreat with its convenient 2-piece ensuite and walk-in closet. Three additional well-proportioned bedrooms provide plenty of space for family or guests. The lower level features a spacious family room centered around a cozy fireplace, with sliding glass doors leading to the backyard. This level also includes a versatile fourth bedroom with a separate entrance, perfect as a home office, in-law suite, or potential income unit. The finished basement expands your living space with a stylish wet bar and access to the cantina, ideal for entertainment and storage.Outside, the generous backyard offers endless possibilities with its mature trees and plenty of room for play, gardening, or future expansion. The double-car garage and wide driveway ensure ample parking. Located in a prime Mississauga Valleys location, this home is just moments from top schools, parks, major highways (QEW/403), and all the amenities of Square One. With its winning combination of space, updates, and location, this property won't last long. Schedule your private showing today to experience all it has to offer!
- HoldoverDays: 90
- Architectural Style: Backsplit 4
- Property Type: Residential Freehold
- Property Sub Type: Detached
- DirectionFaces: North
- GarageType: Built-In
- Directions: Burnhamthopre to Cawthra to Hyacinth
- Tax Year: 2024
- Parking Features: Private Double
- ParkingSpaces: 2
- Parking Total: 4
- WashroomsType1: 1
- WashroomsType1Level: Second
- WashroomsType2: 1
- WashroomsType2Level: Second
- WashroomsType3: 1
- WashroomsType3Level: Ground
- BedroomsAboveGrade: 4
- Interior Features: None
- Basement: Finished
- Cooling: Central Air
- HeatSource: Gas
- HeatType: Forced Air
- ConstructionMaterials: Brick
- Roof: Asphalt Shingle
- Pool Features: None
- Sewer: Sewer
- Foundation Details: Block
- Parcel Number: 131670156
- LotSizeUnits: Feet
- LotDepth: 120
- LotWidth: 50
- PropertyFeatures: Public Transit, Rec./Commun.Centre, School, Park, Fenced Yard
| School Name | Type | Grades | Catchment | Distance |
|---|---|---|---|---|
| {{ item.school_type }} | {{ item.school_grades }} | {{ item.is_catchment? 'In Catchment': '' }} | {{ item.distance }} |

