$875,000
47 Kingsmere Crescent, Brampton, ON L6X 1Z5
Northwood Park, Brampton,
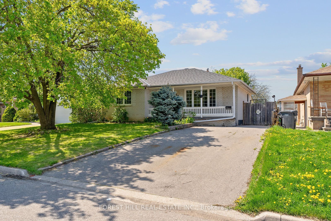
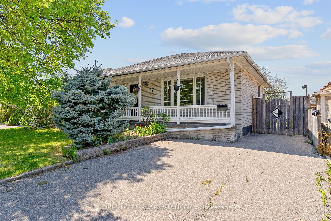
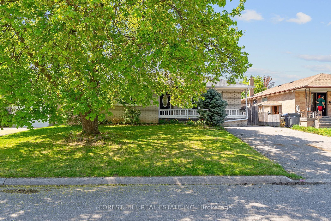
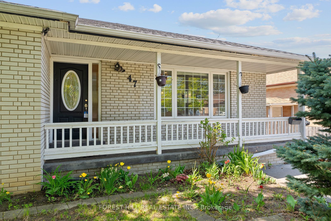
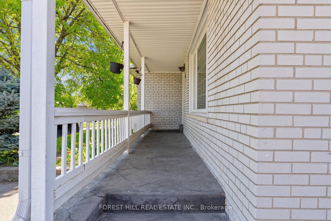
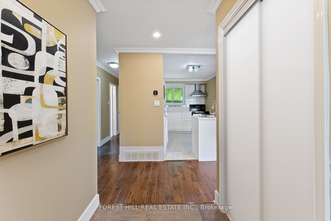
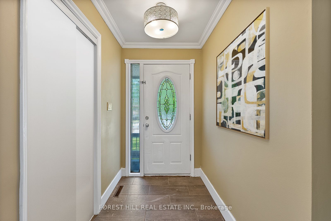
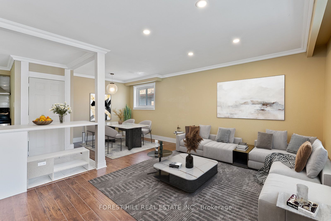
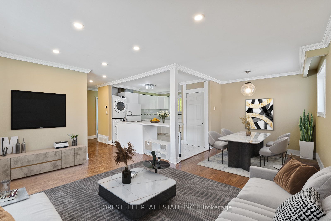
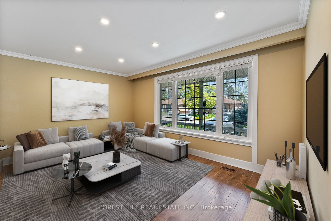
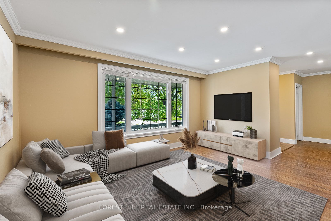
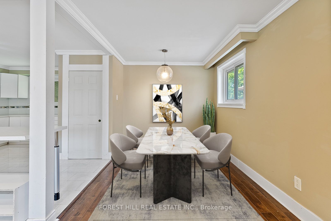
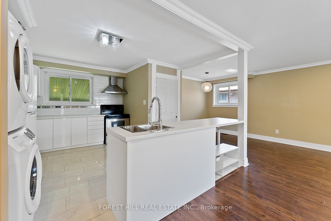
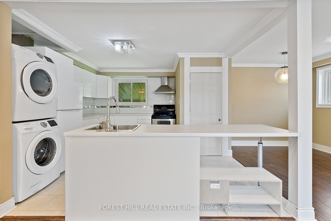
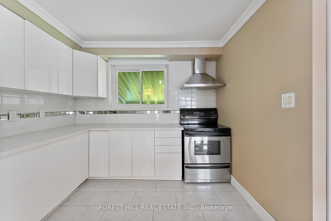
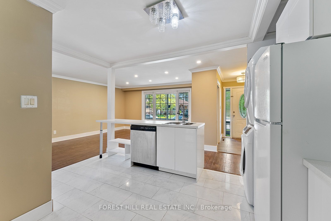
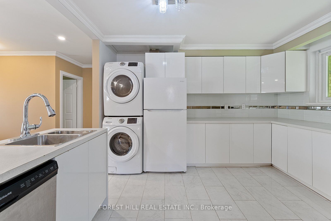
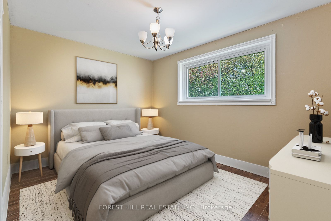
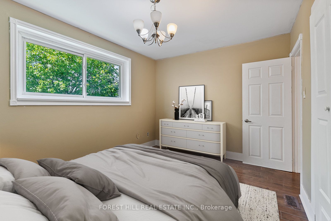
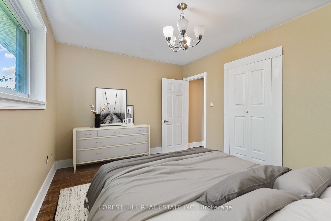
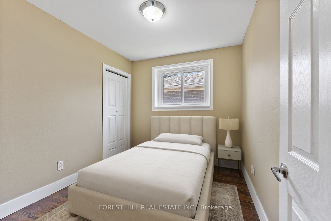
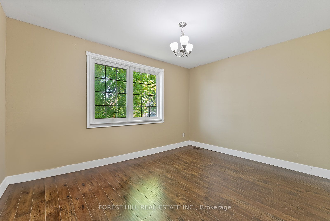
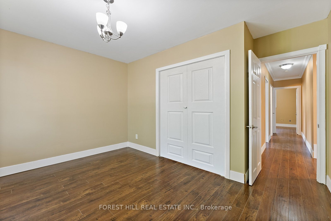
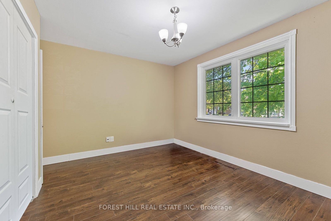
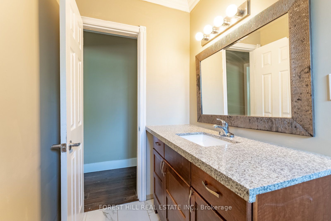
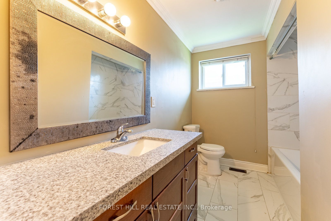

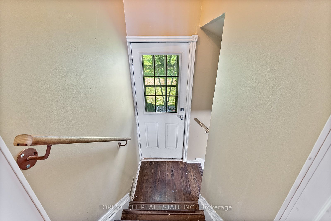
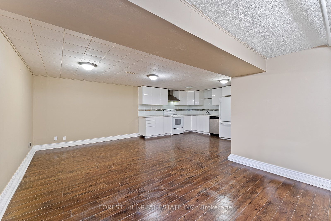
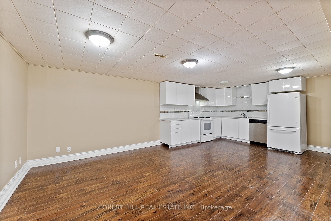
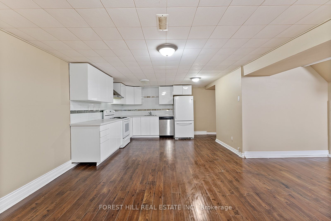
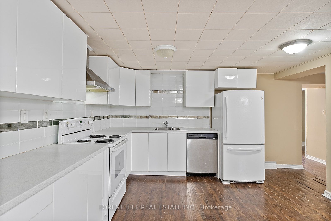
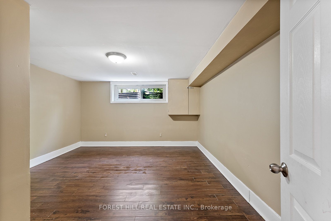
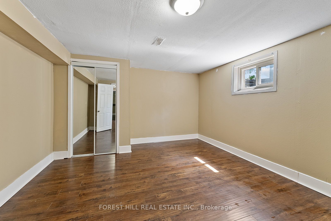
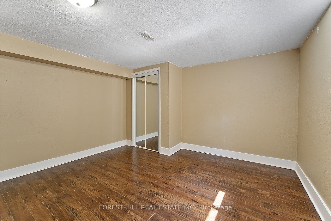
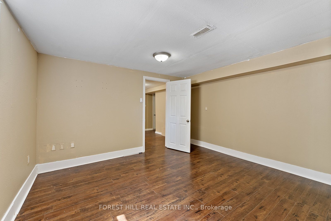
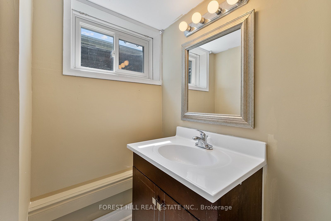
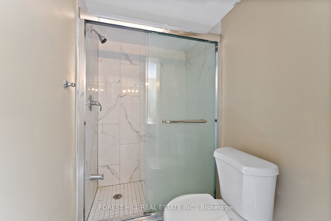
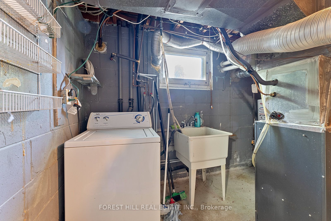
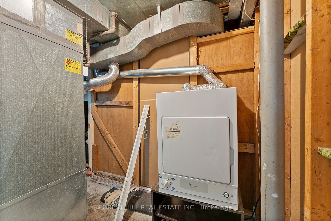
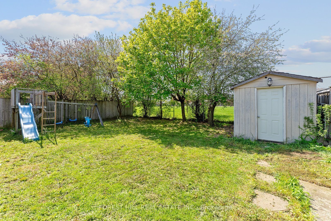
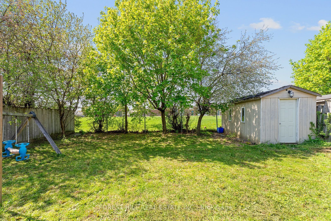
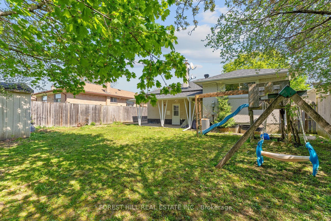
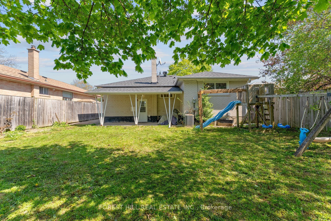
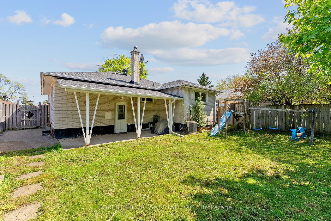
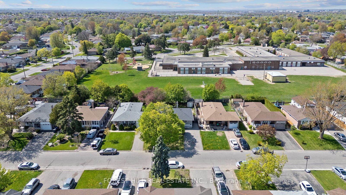
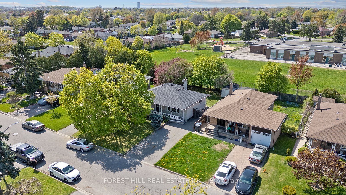
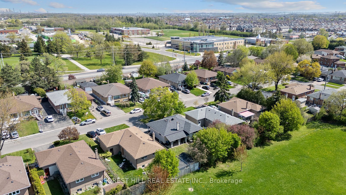
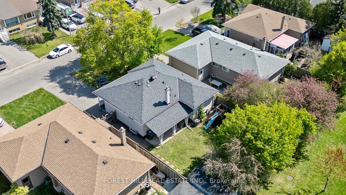
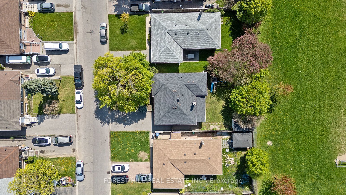
 Properties with this icon are courtesy of
TRREB.
Properties with this icon are courtesy of
TRREB.![]()
Welcome to this beautifully refreshed bungalow, offering the ideal blend of comfort, functionality, and versatility. Featuring two fully separate living spaces with individual entrances, two kitchens, two laundry areas, and a total of 5 bedrooms and 2 bathrooms, this home is perfectly suited for multi-generational families or those looking to generate rental income.The main level boasts 3 spacious bedrooms, a bright kitchen, full bath, and private laundry, making it the perfect space for a family to settle in. The fully finished lower level, with its own private entrance, includes 2 additional bedrooms, a full kitchen, bathroom, and in-suite laundry, offering a self-contained unit ideal for an in-law suite or tenant.Step outside to a fully fenced backyard backing onto Northwood Public School, offering both privacy and a picturesque, open view with no homes behind. The covered front and back porches provide charming outdoor living spaces for year-round enjoyment.Located in a vibrant, family-friendly neighborhood, you're just steps to schools, parks, public transit, Tim Hortons, grocery stores, retail shops, and more. With easy access to Highways 410 & 407, commuting is convenient and stress-free.Whether you're looking for a comfortable family home or an investment property with incredible income potential, this one checks all the boxes!
- HoldoverDays: 30
- Architectural Style: Bungalow
- Property Type: Residential Freehold
- Property Sub Type: Detached
- DirectionFaces: North
- GarageType: None
- Directions: QUEEN & MCLAUGHLIN
- Tax Year: 2025
- ParkingSpaces: 4
- Parking Total: 4
- WashroomsType1: 1
- WashroomsType1Level: Main
- WashroomsType2: 1
- WashroomsType2Level: Basement
- BedroomsAboveGrade: 3
- BedroomsBelowGrade: 2
- Interior Features: Carpet Free, In-Law Suite, Storage
- Basement: Separate Entrance, Full
- Cooling: Central Air
- HeatSource: Gas
- HeatType: Forced Air
- LaundryLevel: Main Level
- ConstructionMaterials: Brick
- Roof: Asphalt Shingle
- Pool Features: None
- Sewer: Sewer
- Foundation Details: Block
- LotSizeUnits: Feet
- LotDepth: 100
- LotWidth: 50
- PropertyFeatures: Fenced Yard, Public Transit, School, School Bus Route
| School Name | Type | Grades | Catchment | Distance |
|---|---|---|---|---|
| {{ item.school_type }} | {{ item.school_grades }} | {{ item.is_catchment? 'In Catchment': '' }} | {{ item.distance }} |

