$979,000
20 Mayall Avenue, Toronto, ON M3L 1E5
Downsview-Roding-CFB, Toronto,
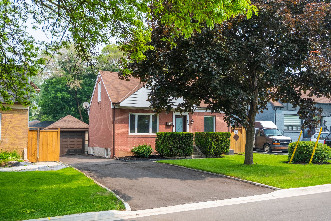
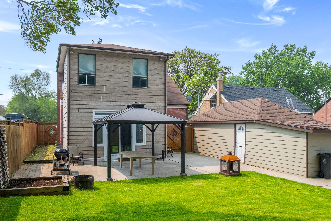
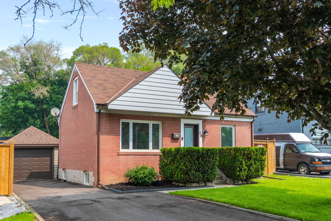
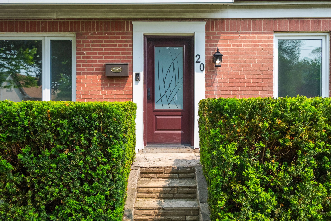
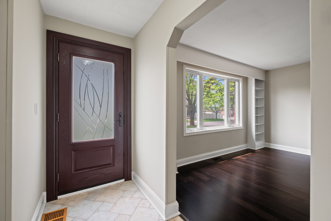

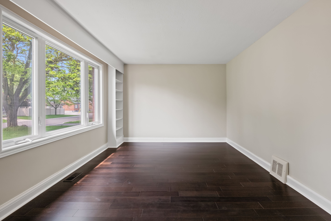
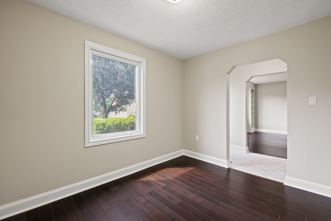
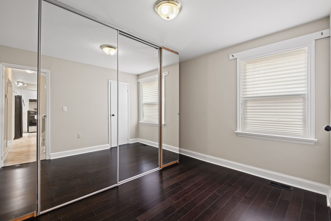
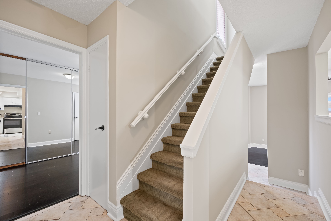
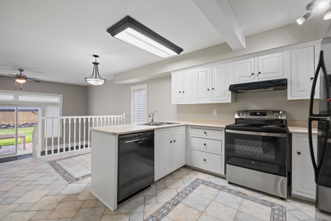
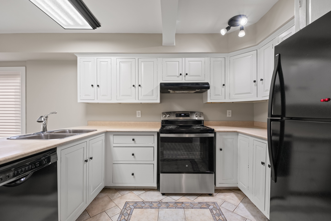
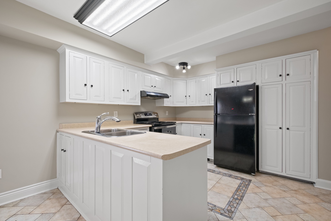
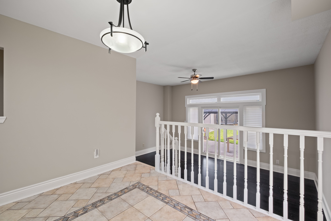
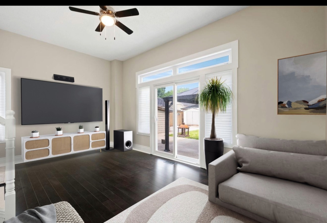
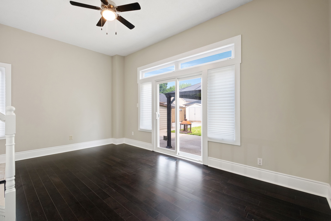
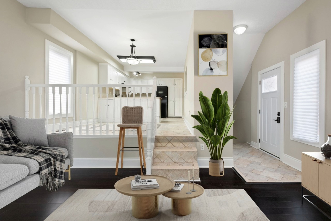
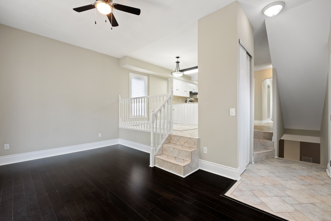
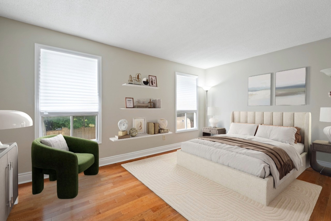
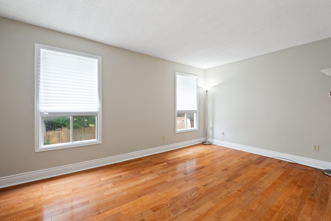
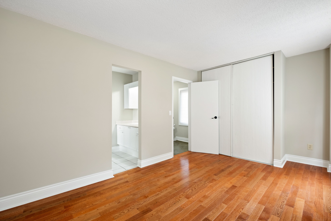
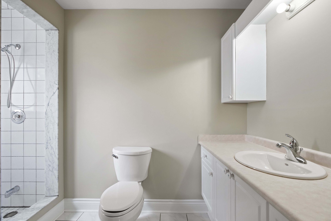
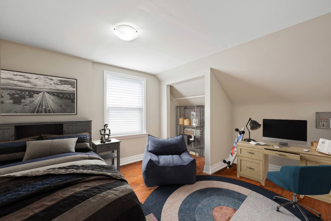
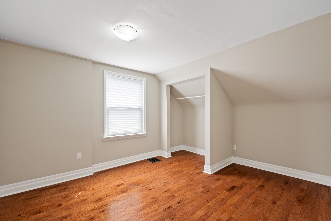
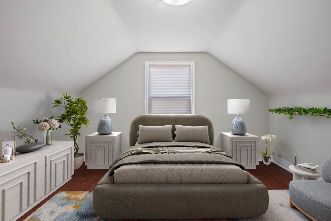
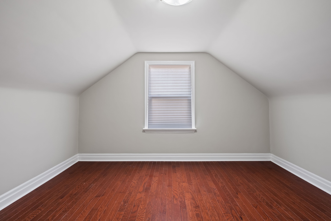
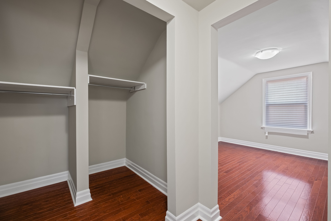
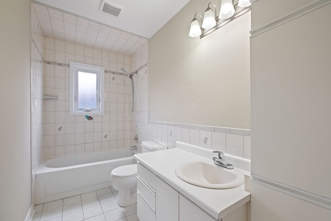
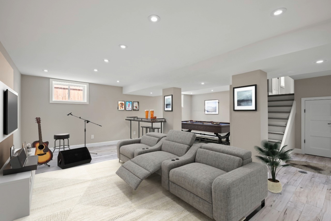
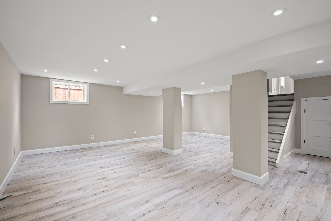
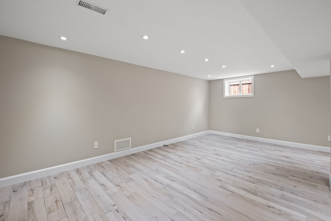
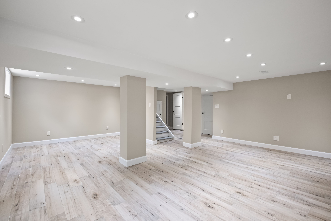
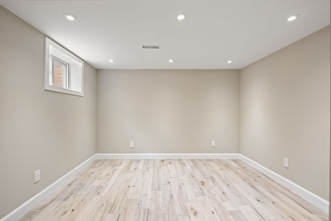
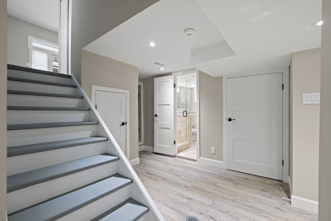
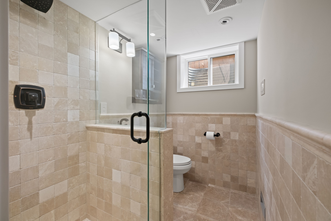
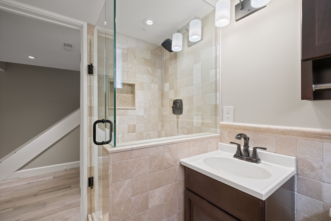
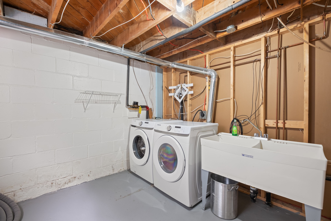
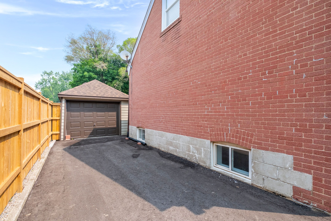
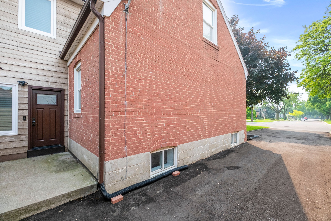
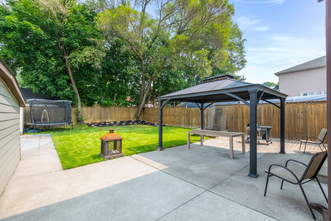
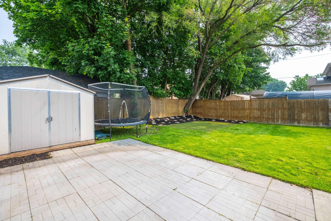
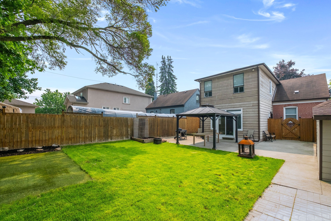
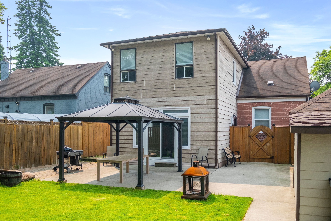
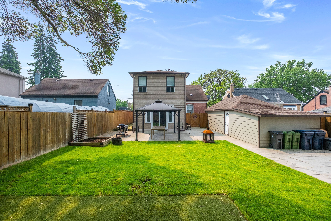
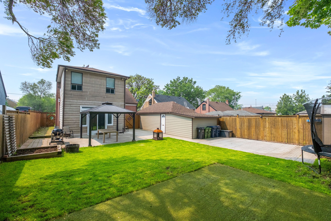
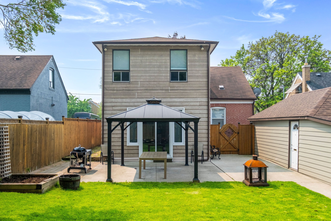
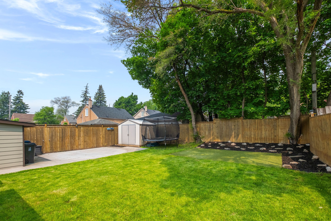
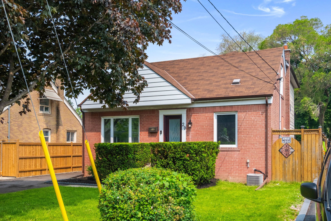
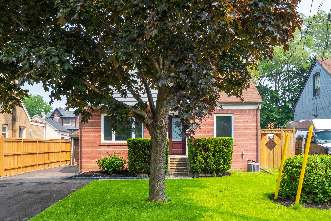
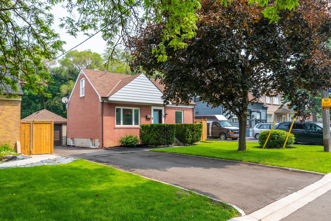
 Properties with this icon are courtesy of
TRREB.
Properties with this icon are courtesy of
TRREB.![]()
Nestled In The Heart Of Family-Friendly In Downsview, This Meticulously Maintained Detached Home Exudes Pride Of Ownership! Situated On A Generous 48-Foot Lot, You'll Find A Private, Fully Fenced Backyard, Perfect For Family Gatherings And Relaxation. Enjoy Ample Parking With A Detached Garage And Driveway Space. Inside, Discover A Spacious Bedrooms, Including A Rear Extension. Freshly Painted Throughout, The Home Boasts Four Spacious Bedrooms, Including A Convenient Main Floor Bedroom And Three Upstairs. The Second Floor Features A Luxurious Primary Bedroom With 3-Piece Ensuite. The Family-Sized Kitchen, Complete With A Breakfast Area, Is A Chef's Dream. Enjoy Separate Living And Dining Rooms, Ideal For Formal Entertaining Or A Dedicated Office Space. The Expansive Family Room At The Rear Offers A Walkout To A Concrete Patio And Gazebo, Creating A Seamless Indoor-Outdoor Flow. The Newly Finished Basement, Complete With A 3-Piece Ensuite, Is Perfect For Entertaining Or Creating Additional Living Convertible Into A In-Law Suite. The Huge, Fully Fenced Backyard Features An Extra Storage Shed, A Concrete Patio, And A Gazebo, Providing Endless Opportunities For Outdoor Enjoyment. Don't Miss Out The Opportunity To Own This Exceptional Family Home. Prime Location, Close To All Amenities, Schools, Parks, Transit, Shopping, Ttc And Much More. Quick Access To Highway 401 And 400.
- HoldoverDays: 90
- Architectural Style: 2-Storey
- Property Type: Residential Freehold
- Property Sub Type: Detached
- DirectionFaces: North
- GarageType: Detached
- Directions: Wilson & Haymarket
- Tax Year: 2025
- Parking Features: Private
- ParkingSpaces: 4
- Parking Total: 5
- WashroomsType1: 1
- WashroomsType1Level: Second
- WashroomsType2: 1
- WashroomsType2Level: Second
- WashroomsType3: 1
- WashroomsType3Level: Basement
- BedroomsAboveGrade: 4
- BedroomsBelowGrade: 1
- Interior Features: Central Vacuum, Storage
- Basement: Finished
- Cooling: Central Air
- HeatSource: Gas
- HeatType: Forced Air
- ConstructionMaterials: Brick
- Exterior Features: Landscaped, Patio
- Roof: Asphalt Shingle
- Pool Features: None
- Sewer: Sewer
- Foundation Details: Block
- LotSizeUnits: Feet
- LotDepth: 125
- LotWidth: 48
- PropertyFeatures: Fenced Yard, Hospital, Place Of Worship, Public Transit, Rec./Commun.Centre, School
| School Name | Type | Grades | Catchment | Distance |
|---|---|---|---|---|
| {{ item.school_type }} | {{ item.school_grades }} | {{ item.is_catchment? 'In Catchment': '' }} | {{ item.distance }} |

