$1,399,999
190 Fandango Drive, Brampton, ON L6X 0L3
Credit Valley, Brampton,
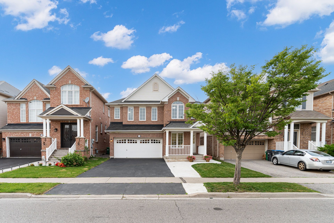
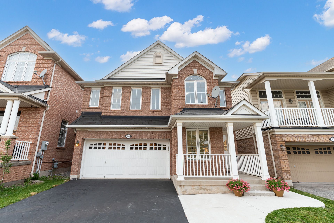
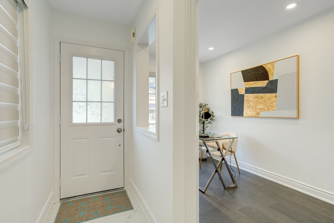
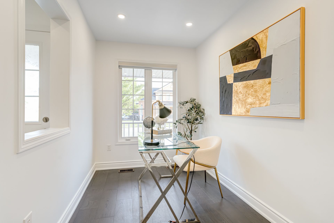
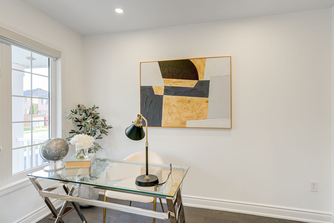
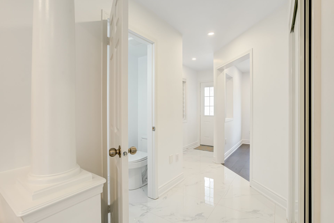
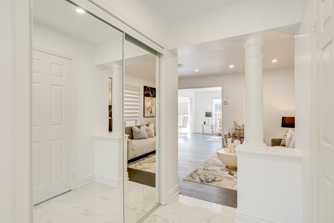
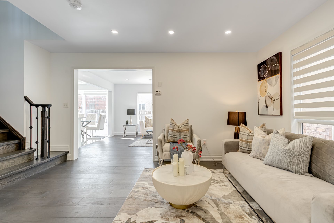
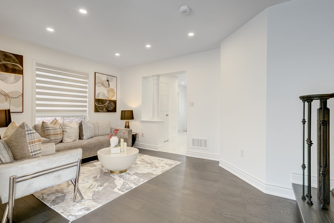
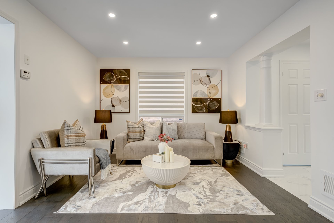
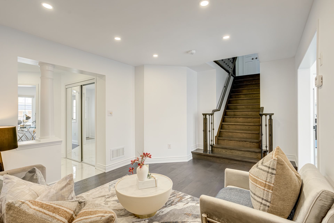
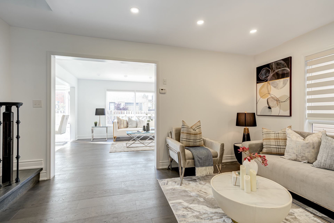
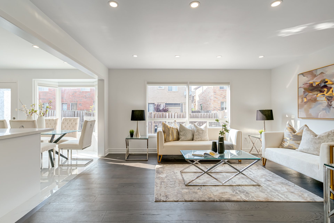
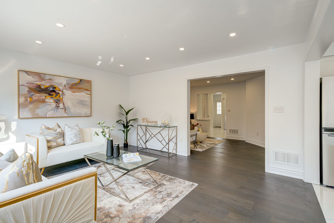
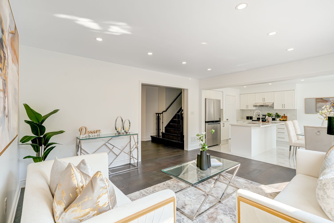
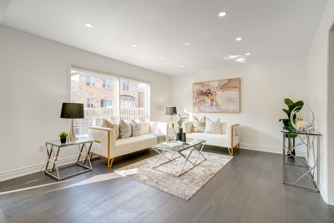
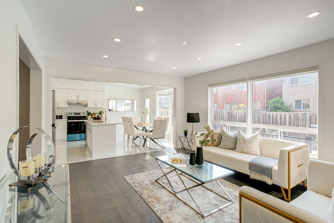
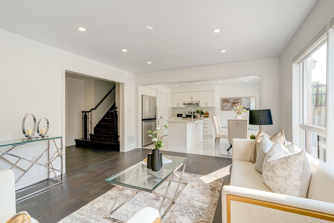
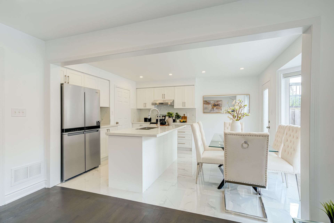
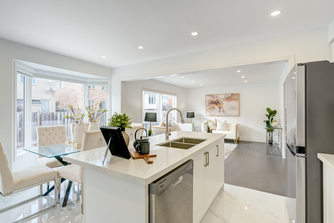
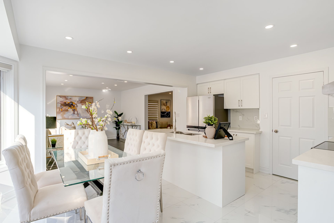
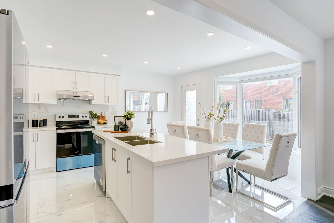
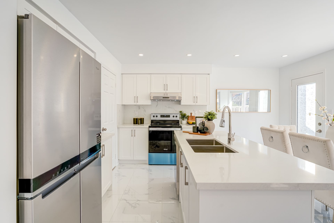
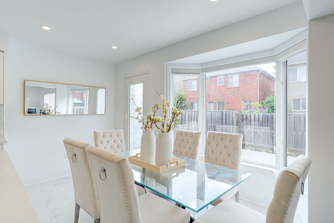
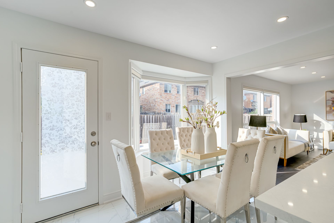
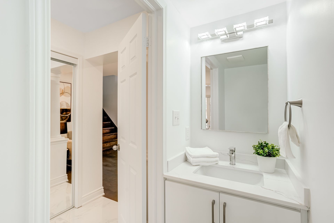
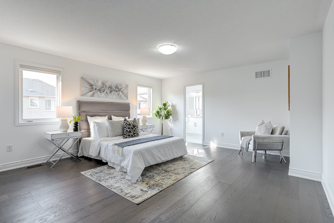
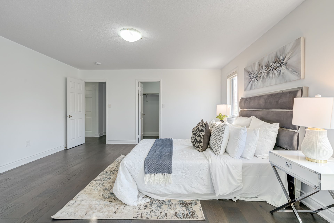
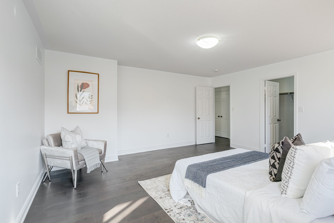
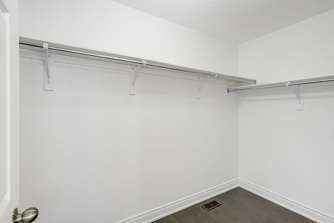
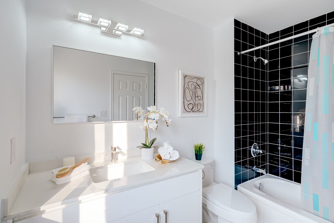
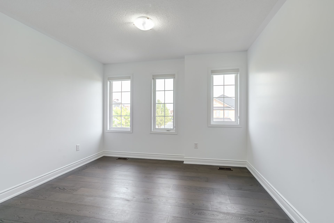
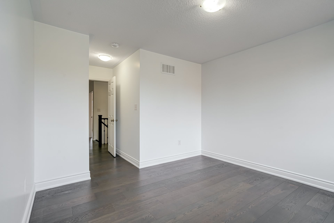
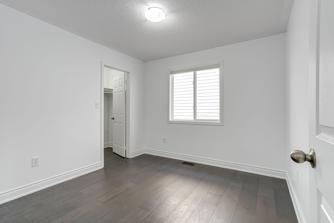
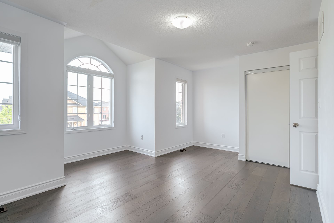
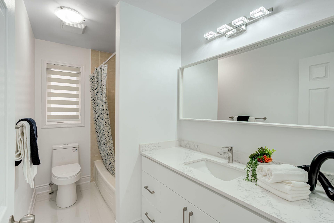
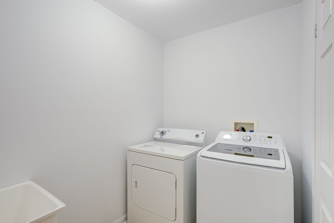
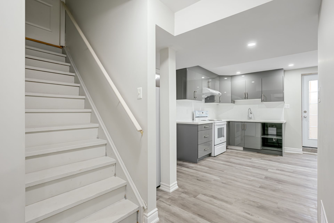
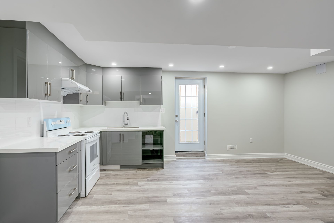
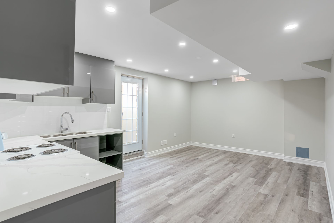
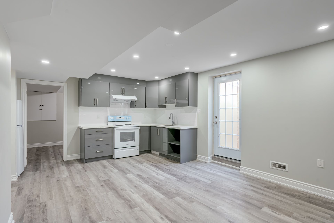
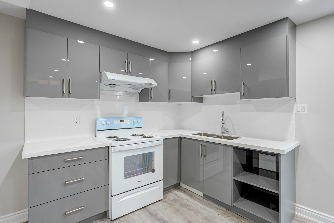
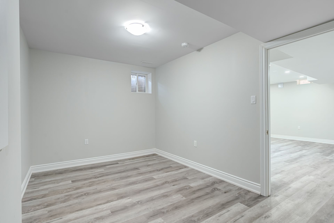
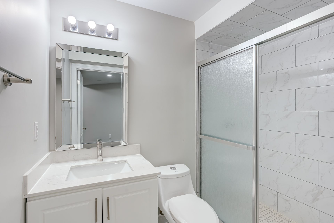
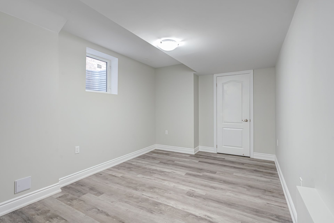
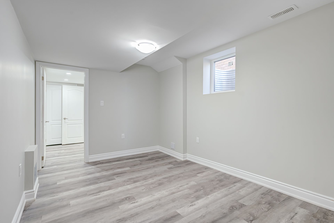
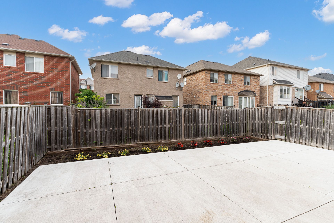
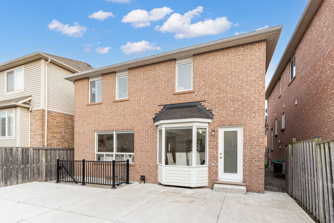
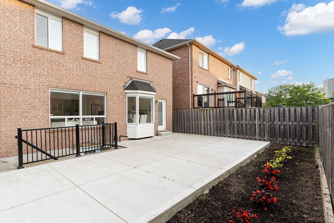
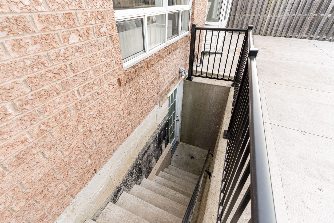
 Properties with this icon are courtesy of
TRREB.
Properties with this icon are courtesy of
TRREB.![]()
Exceptional home in one of Bramptons finest communities. Features include a ground Floor den ideal for a home office, separate dining and living rooms, and a gourmet kitchen with breakfast bar. The spacious primary bedroom offers a 5-piece ensuite. Professionally Finished Legal basement with separate entrance AND SEP LAUNDRY generous living space,4 bathroom with a bright, functional layout filled with natural light and high-end finishes throughout, including premium hardwood floors (no carpet), pot lights, and fresh paint. Features separate living and family rooms, and a gourmet kitchen with quartz countertops, backsplash. S/S Stove. S/S Dishwasher (2024), S/S Fridge, S/S Range hood, Basement Stove, Basement Fridge, 2 Washer (Main Floor & Basement), 1 Dryer (Basement) With parking for 6 vehicles, THERE IS ROOM FOR 7TH PARKING. and ideally located within walking distance to Mount Pleasant GO Station, top-rated schools, parks, restaurants, shopping, and minutes to Hwy 407 & 401. Welcome to 190 Fandango Drive an exceptional home in one of Bramptons finest communities.
- HoldoverDays: 90
- Architectural Style: 2-Storey
- Property Type: Residential Freehold
- Property Sub Type: Detached
- DirectionFaces: East
- GarageType: Attached
- Directions: William Parkway/James Potter
- Tax Year: 2025
- ParkingSpaces: 4
- Parking Total: 6
- WashroomsType1: 1
- WashroomsType1Level: Ground
- WashroomsType2: 2
- WashroomsType2Level: Second
- WashroomsType3: 1
- WashroomsType3Level: Sub-Basement
- BedroomsAboveGrade: 4
- BedroomsBelowGrade: 2
- Interior Features: Auto Garage Door Remote, Built-In Oven, Carpet Free
- Basement: Apartment, Separate Entrance
- Cooling: Central Air
- HeatSource: Gas
- HeatType: Forced Air
- ConstructionMaterials: Brick
- Roof: Other
- Pool Features: None
- Sewer: Sewer
- Foundation Details: Other
- Parcel Number: 140942412
- LotSizeUnits: Feet
- LotDepth: 85.3
- LotWidth: 36.09
| School Name | Type | Grades | Catchment | Distance |
|---|---|---|---|---|
| {{ item.school_type }} | {{ item.school_grades }} | {{ item.is_catchment? 'In Catchment': '' }} | {{ item.distance }} |

