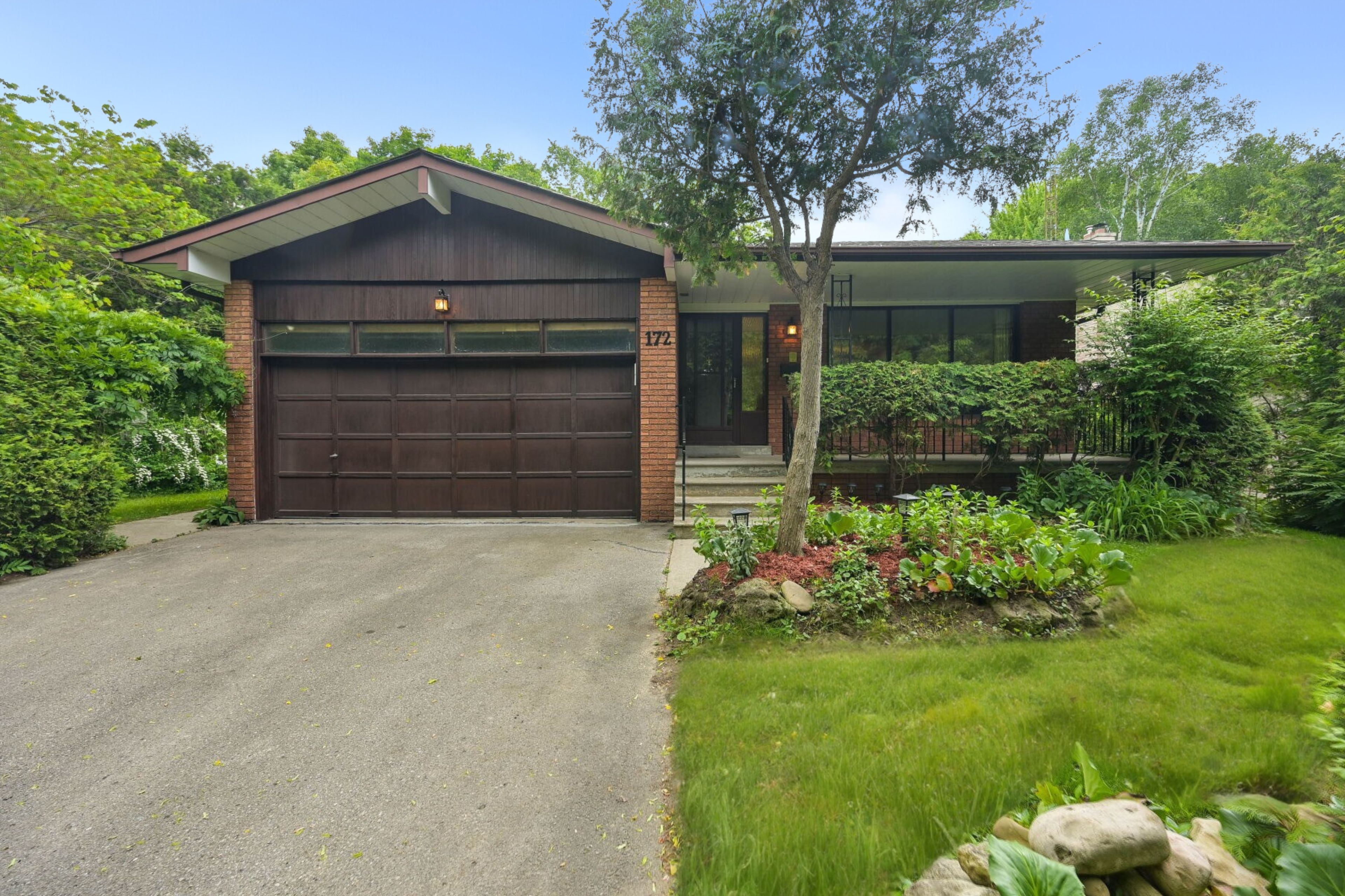$1,549,900
172 Glenview Drive, Mississauga, ON L5G 4N2
Mineola, Mississauga,
 Properties with this icon are courtesy of
TRREB.
Properties with this icon are courtesy of
TRREB.![]()
Amazing opportunity for renovators, builders, investors and first-time home buyers. Massive 88.64 x 119.75 foot lot (170. 40 east side depth) with a private backyard oasis. Seize the chance to own a detached property in the highly sought-after Mineola East neighbourhood, known for its established community and family friendly atmosphere. This spacious 4 bedroom 3 bathroom 4 level centre hall backsplit home presents a canvas ready for your creative touch. Generous sized rooms filled with tons of natural sunlight, main floor family room with fireplace and walk-out to the backyard. Huge bedrooms and ensuite bath. Massive finished basement with sauna. Unlock the possibilities and turn this into your dream home or investment. Just a short stroll to top-ranked schools, shops, restaurants and convenient transit options. Minutes to highways and Trillium Hospital. Whether you are looking to build, renovate, or invest, this is a great opportunity in a thriving neighbourhood. A must-see!
- HoldoverDays: 90
- Architectural Style: Backsplit 4
- Property Type: Residential Freehold
- Property Sub Type: Detached
- DirectionFaces: South
- GarageType: Attached
- Directions: South Service Rd & Crestview Ave
- Tax Year: 2025
- Parking Features: Private Double
- ParkingSpaces: 4
- Parking Total: 6
- WashroomsType1: 1
- WashroomsType2: 1
- WashroomsType3: 1
- BedroomsAboveGrade: 4
- Interior Features: Auto Garage Door Remote, Central Vacuum, In-Law Capability, Sauna
- Basement: Finished
- Cooling: Central Air
- HeatSource: Gas
- HeatType: Forced Air
- ConstructionMaterials: Brick
- Roof: Asphalt Shingle
- Pool Features: None
- Sewer: Sewer
- Foundation Details: Other
- Parcel Number: 134690115
- LotSizeUnits: Feet
- LotDepth: 119.75
- LotWidth: 88.64
| School Name | Type | Grades | Catchment | Distance |
|---|---|---|---|---|
| {{ item.school_type }} | {{ item.school_grades }} | {{ item.is_catchment? 'In Catchment': '' }} | {{ item.distance }} |


