$1,224,900
15 Noble Court, Halton Hills, ON L7G 1M5
Georgetown, Halton Hills,
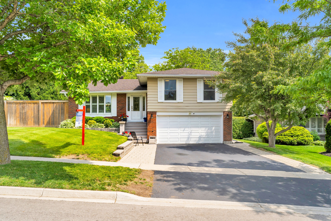
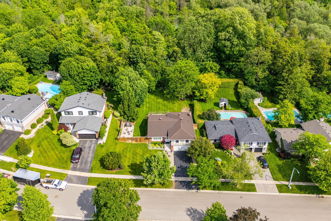
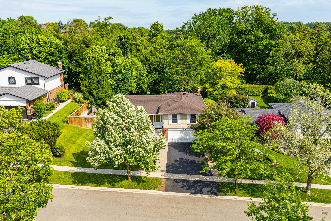
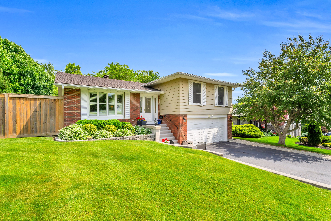
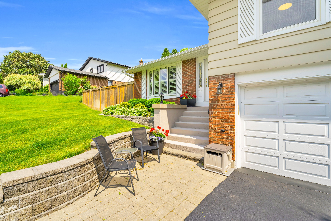
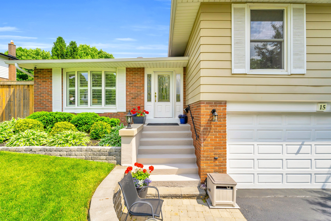
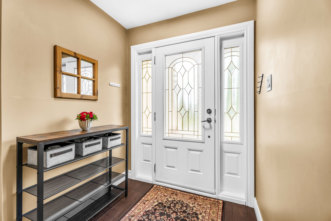
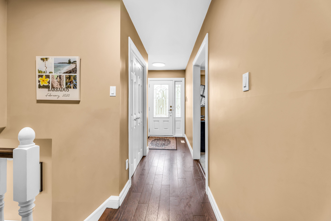
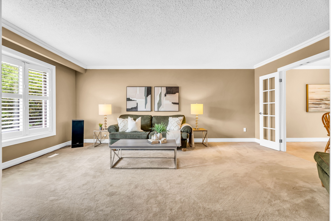
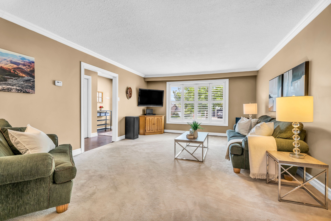
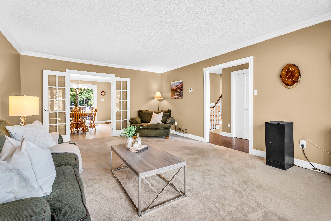
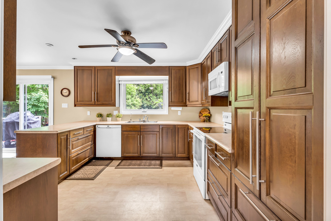
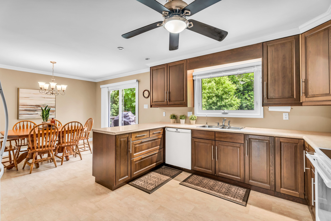
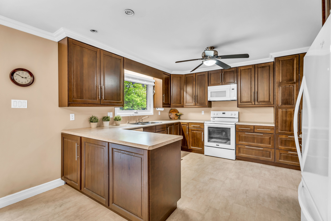
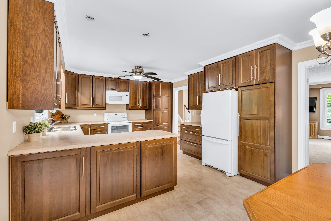
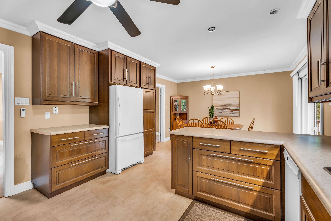
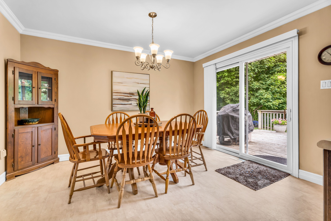
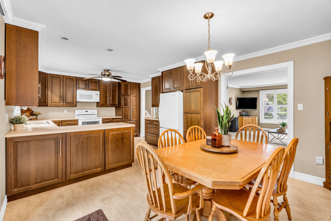
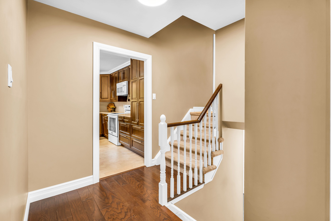
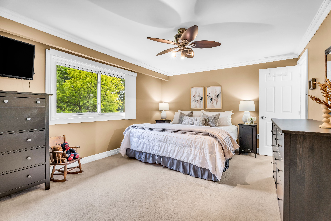
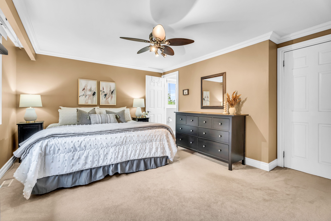
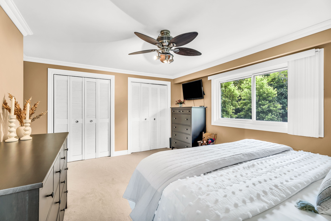
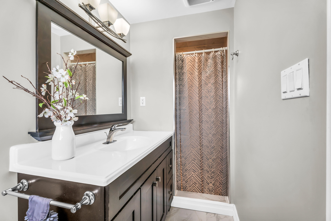
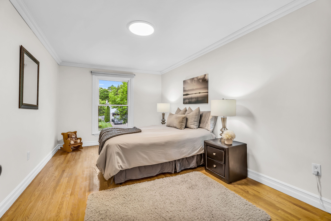

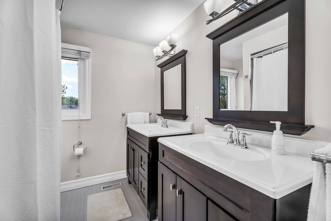
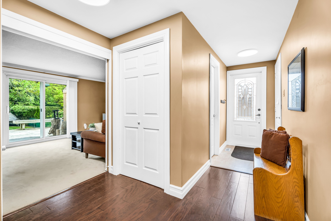
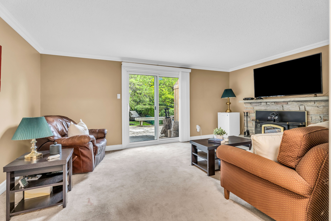
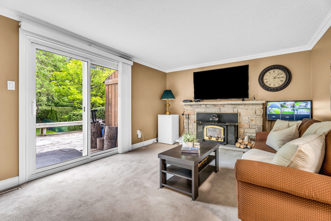
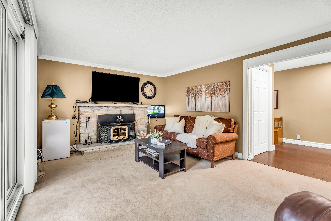
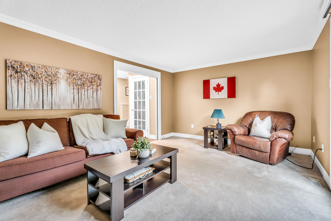
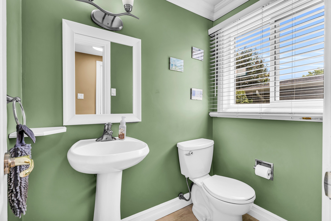
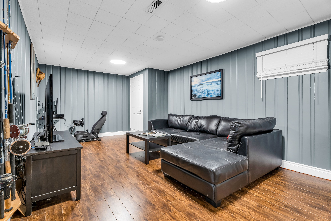
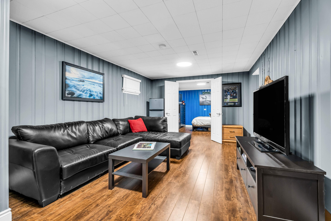
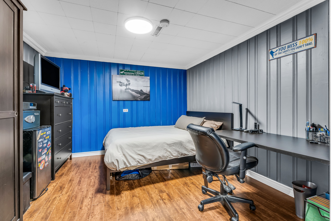
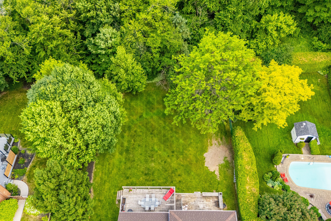
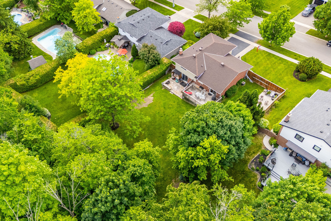
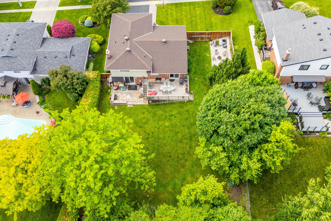
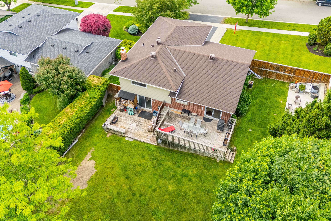
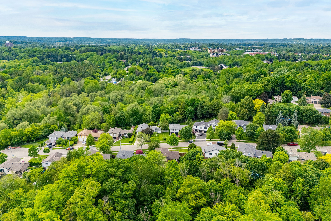
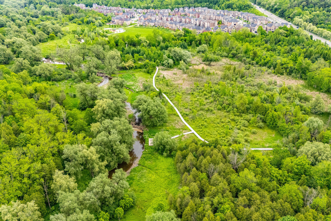
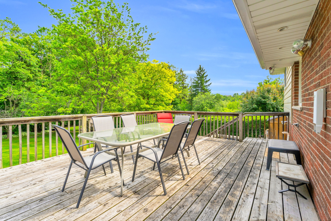
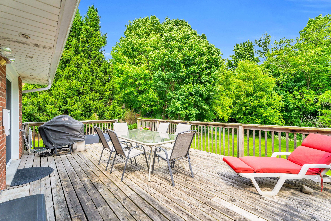
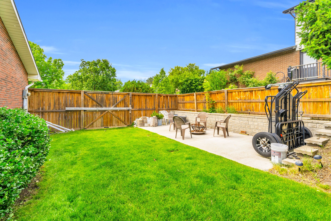
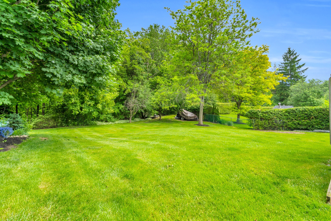
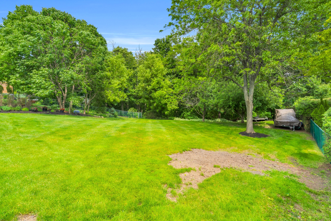
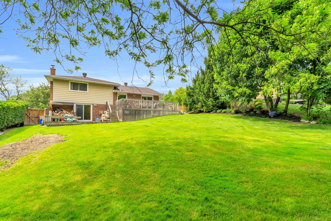
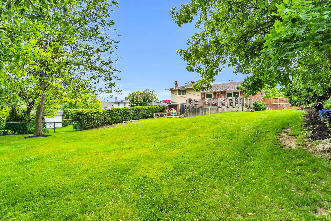
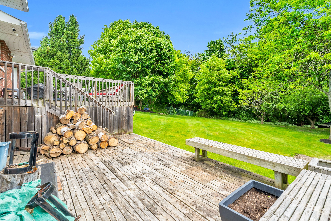
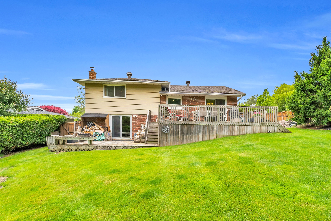
 Properties with this icon are courtesy of
TRREB.
Properties with this icon are courtesy of
TRREB.![]()
Discover a rare opportunity for home ownership located on a one-of-a-kind premium ravine lot in a quiet cul-de-sac in Georgetown. This lovely home has been beautifully maintained inside and out and offers over 2,000 square feet of above-grade living space presenting 3 + 1 bedrooms and 3 baths. Beautiful curb appeal welcomes you up the staircase to the entrance of this family home. Formal living room with crown moulding, broadloom and picture window features french door opening to dining area and kitchen. Updated kitchen offers an over abundance of cabinet and counter space and overlooks large eating area with walk-out to deck and rear yard filled with lush, mature greenery. Upper level introduces 3 large bedrooms with primary bedroom that includes his/her closets and 3 piece ensuite bath. Comfortable and cozy family room features crown moulding, fireplace and walk-out to rear yard. Two piece bath on this level. Basement has been finished to further offer more living space with recreation room and additional bedroom. Enjoy peace and privacy in your backyard - a true horticulturist and bird watchers paradise. Appreciate and delight in stunning ravine views all four seasons. Now is your chance to move your family into a top-notch neighbourhood on a premium lot!
- HoldoverDays: 90
- Architectural Style: Sidesplit
- Property Type: Residential Freehold
- Property Sub Type: Detached
- DirectionFaces: South
- GarageType: Attached
- Directions: Rexway Drive and Noble Court
- Tax Year: 2024
- Parking Features: Private Double
- ParkingSpaces: 2
- Parking Total: 4
- WashroomsType1: 1
- WashroomsType1Level: In Between
- WashroomsType2: 1
- WashroomsType2Level: Upper
- WashroomsType3: 1
- WashroomsType3Level: Upper
- BedroomsAboveGrade: 3
- BedroomsBelowGrade: 1
- Interior Features: Other
- Basement: Full, Finished
- Cooling: Central Air
- HeatSource: Gas
- HeatType: Forced Air
- ConstructionMaterials: Brick, Vinyl Siding
- Roof: Shingles
- Pool Features: None
- Sewer: Sewer
- Foundation Details: Concrete
- Parcel Number: 250430952
- LotSizeUnits: Feet
- LotDepth: 129.17
- LotWidth: 85
| School Name | Type | Grades | Catchment | Distance |
|---|---|---|---|---|
| {{ item.school_type }} | {{ item.school_grades }} | {{ item.is_catchment? 'In Catchment': '' }} | {{ item.distance }} |

