$1,699,900
6944 Johnson Wagon Crescent, Mississauga, ON L5W 1B2
Meadowvale Village, Mississauga,
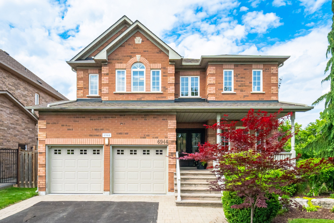
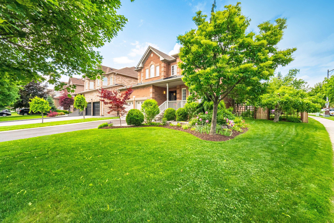
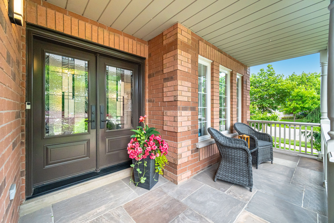
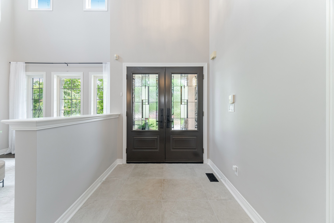
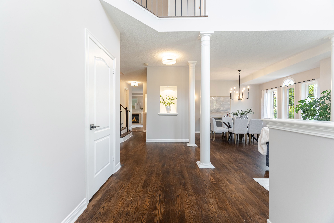
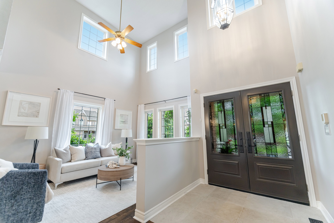
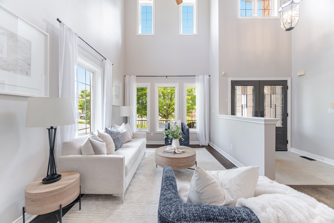
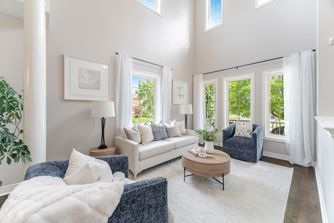
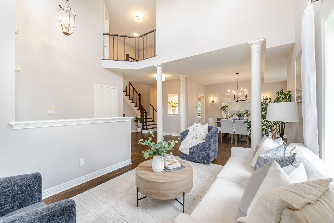
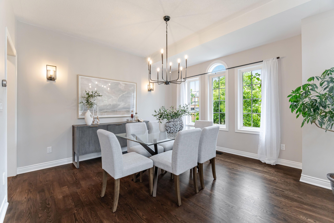
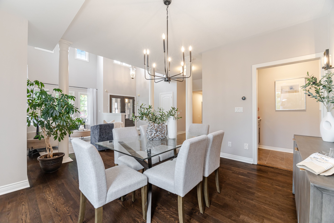
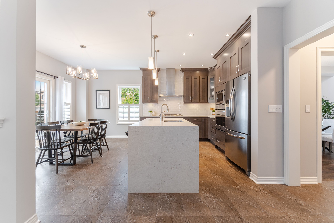
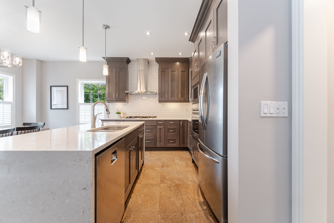
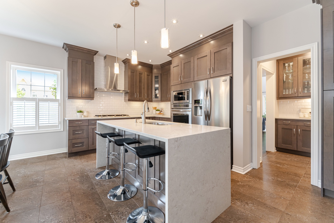
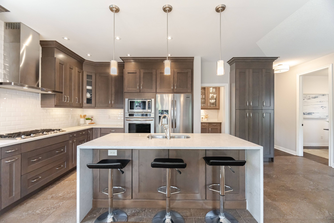
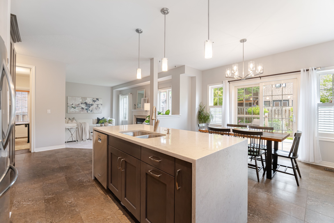
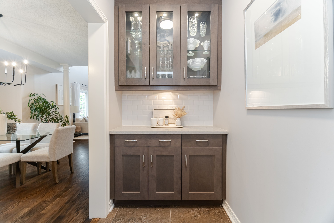
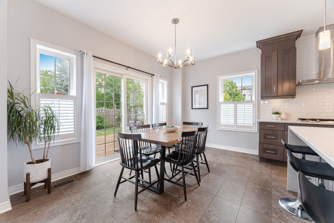
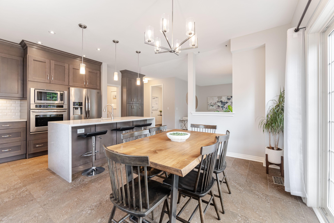
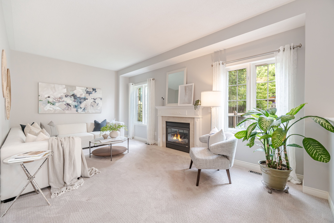
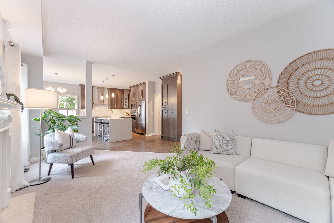
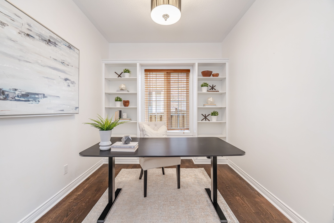
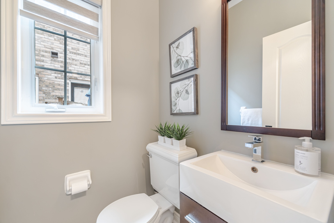
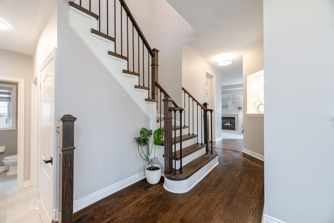
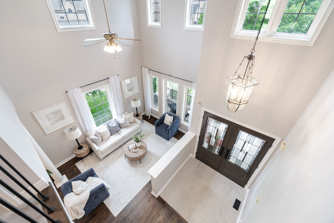
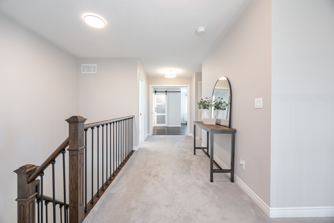
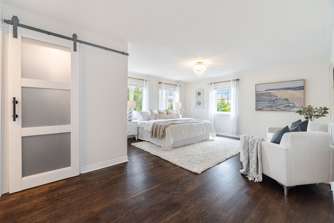
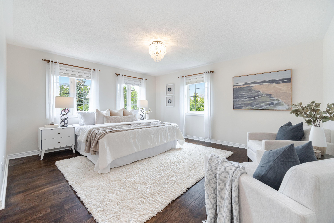
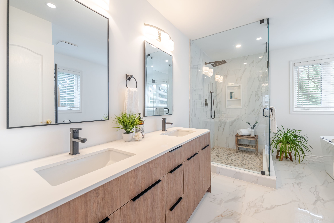
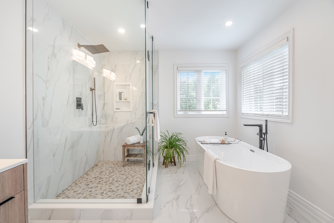
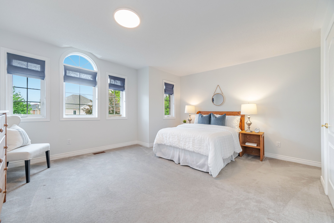
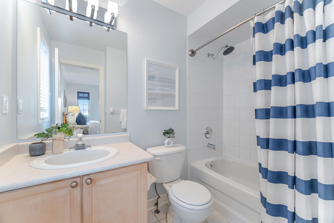
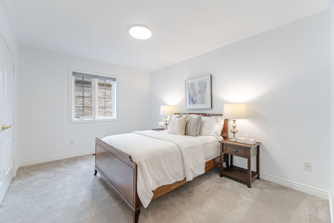
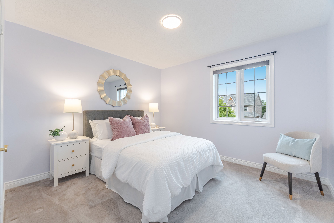
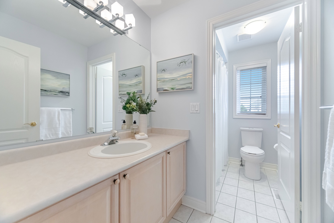
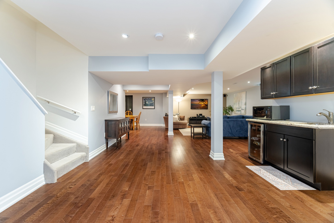
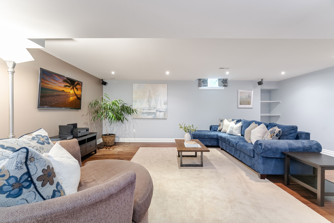
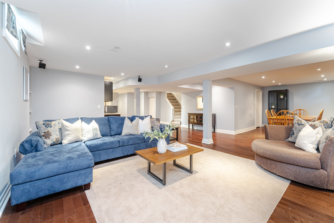

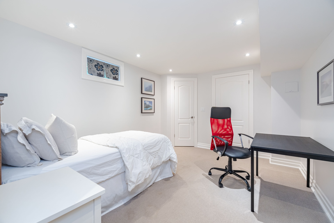
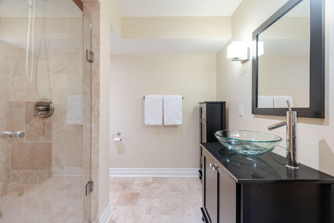

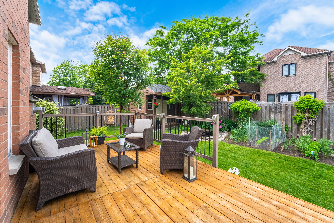
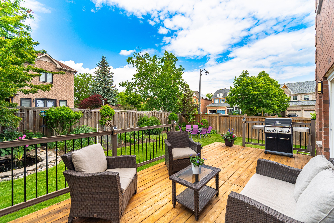
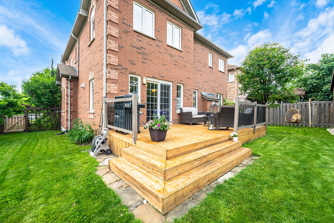
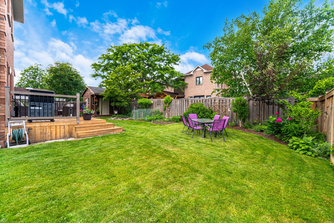
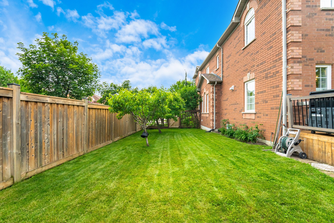
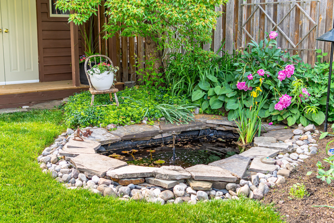
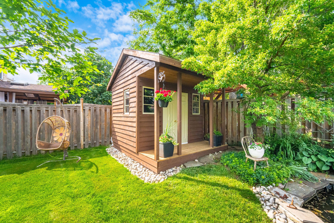
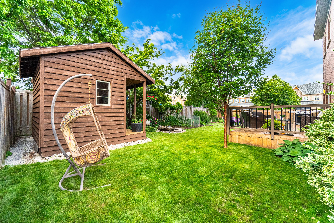
 Properties with this icon are courtesy of
TRREB.
Properties with this icon are courtesy of
TRREB.![]()
Here's The One You've Been Waiting For, Stunning Detached 4 +1 Bedroom 2 Storey Cachet Estate Home with Professionally Finished Basement Located In Sought After Meadowvale Village, Oversized Corner Lot 65 X 112 Ft . Original Owners, Meticulously Maintained, Upgrades Include, Side Elevation With Extra Windows, Aya Maple Kitchen 2014, Caesarstone Counters, Waterfall Island, Top of Line Stainless Steel Appliances, Fridge, Gas Cooktop, Built in Oven, Microwave & Dishwasher, Hood Fan, Breakfast Area With Walkout To Deck and Private Fenced Yard With Your very Own Relaxing Pond, Shed With Electricity could Be Used As Artist Retreat Or Office. Floors 2023, Furnace 2023, A/C 2022 Roof 2014, Basement 2010, Primary Ensuite, Front Entrance, Powder Room And Laundry Room 2023, Sought After Layout, Open Concept, Gourmet Kitchen, Formal Dining Room located Next To Pantry and Kitchen, Sun Soaked and Inviting Living Room Open To Second Floor, Family Room with Gas Fireplace, Home Office With French Doors, Main Floor Laundry With Access To Garage, 2nd Floor Has 4 Spacious Bedrooms, Primary has Spa Inspired 5pc Ensuite & Walk In Closet, There is another Bedroom With A 4pc Ensuite Along with A 4pc Main Bathroom. Basement is Professionally Finished, "L" Shaped Open Concept Designed Recreation Room With Hardwood Floors, Pot Lights Built In Wet Bar & Bar Fridge, 5th Bedroom With Upgraded Broadloom Pot Lights and Built In Closet, Beautiful 3pc Bathroom With Large Tiled Stand Up Shower, Cold Cellar and Large Furnace Room with Concrete Floors Ideal For Extra Storage. House Is Bell Fibre Ready. Exterior Landscaping From Front To Back, Sprinkler System, Oversized Deck, Garden Shed With Electricity and Relaxing Pond.
- HoldoverDays: 90
- Architectural Style: 2-Storey
- Property Type: Residential Freehold
- Property Sub Type: Detached
- DirectionFaces: East
- GarageType: Attached
- Directions: Silverthorn Mill to Johnson Wagon Cres
- Tax Year: 2024
- ParkingSpaces: 6
- Parking Total: 8
- WashroomsType1: 1
- WashroomsType1Level: Main
- WashroomsType2: 1
- WashroomsType2Level: Second
- WashroomsType3: 1
- WashroomsType3Level: Second
- WashroomsType4: 1
- WashroomsType4Level: Second
- WashroomsType5: 1
- WashroomsType5Level: Basement
- BedroomsAboveGrade: 4
- BedroomsBelowGrade: 1
- Fireplaces Total: 1
- Interior Features: Central Vacuum, Built-In Oven, Bar Fridge, Auto Garage Door Remote
- Basement: Finished
- Cooling: Central Air
- HeatSource: Gas
- HeatType: Forced Air
- LaundryLevel: Main Level
- ConstructionMaterials: Brick
- Exterior Features: Landscaped, Patio, Private Pond, Landscape Lighting
- Roof: Asphalt Shingle
- Pool Features: None
- Sewer: Sewer
- Foundation Details: Poured Concrete
- Parcel Number: 132130921
- LotSizeUnits: Feet
- LotDepth: 112.24
- LotWidth: 65.22
- PropertyFeatures: Fenced Yard, Greenbelt/Conservation, Park, School, River/Stream
| School Name | Type | Grades | Catchment | Distance |
|---|---|---|---|---|
| {{ item.school_type }} | {{ item.school_grades }} | {{ item.is_catchment? 'In Catchment': '' }} | {{ item.distance }} |

