$875,000
41 Sunny Glen Crescent, Brampton, ON L7A 2C7
Northwest Sandalwood Parkway, Brampton,
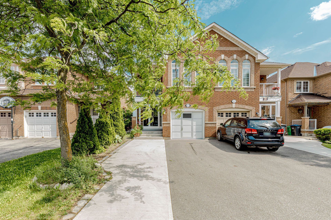
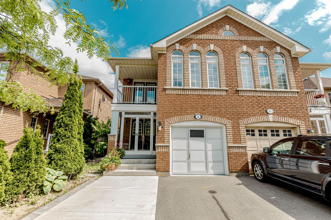
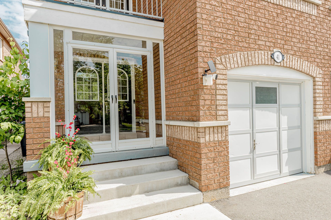
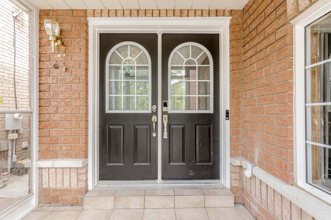
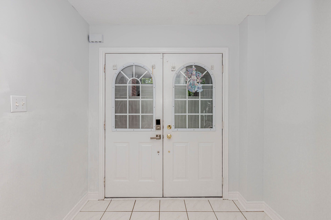
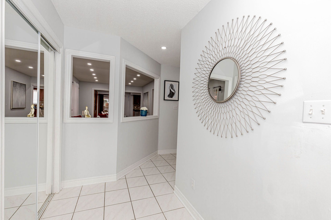
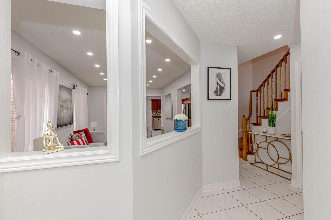
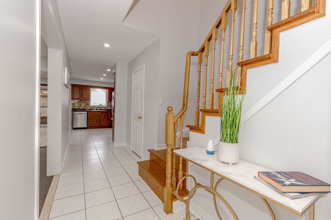
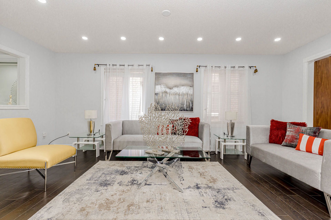
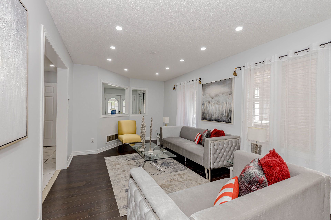
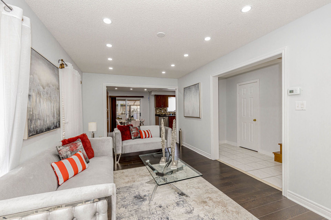
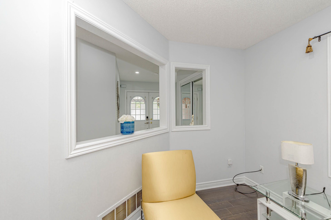
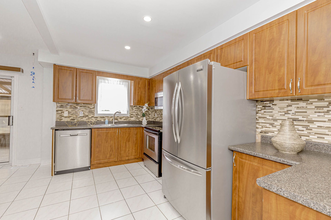
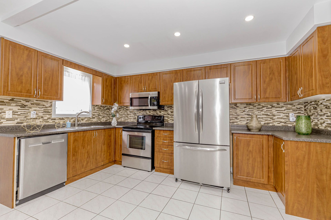
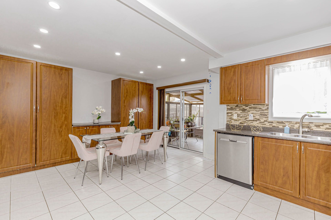
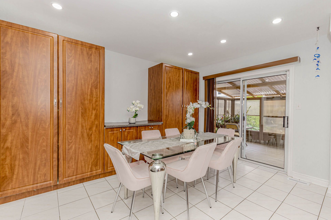
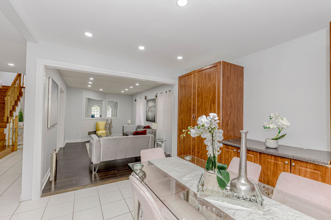
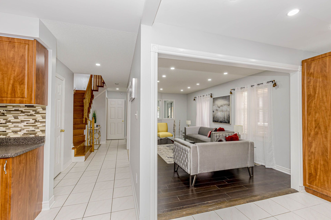
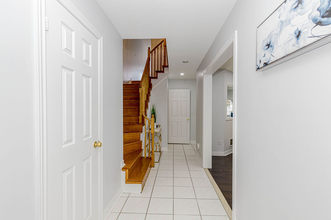

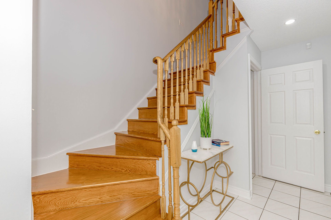

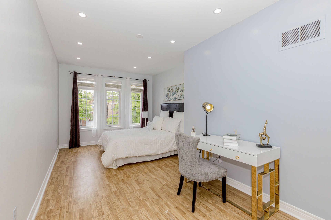
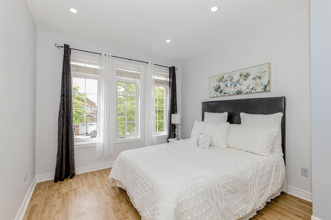
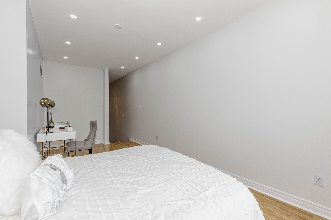
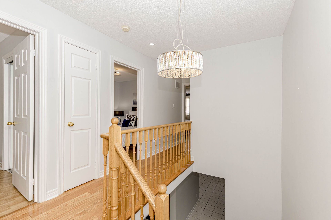
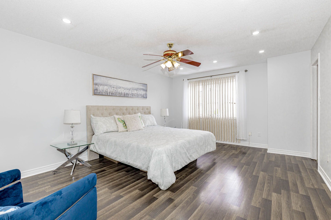
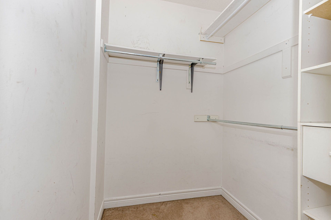
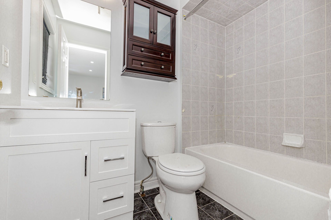
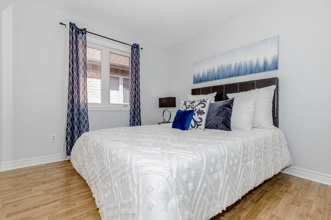
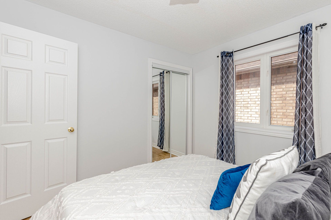
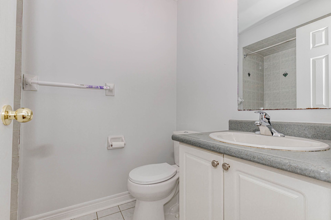
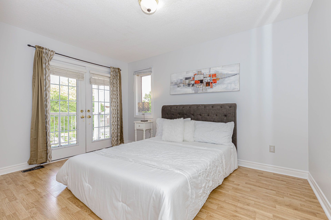
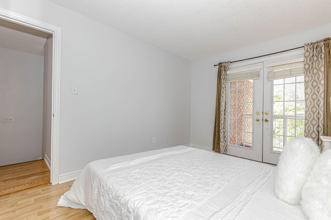
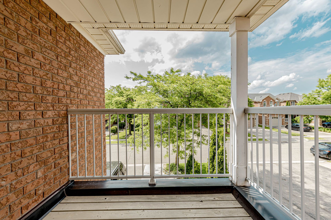
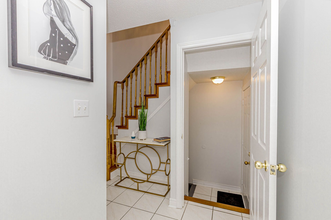
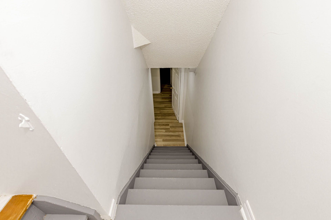
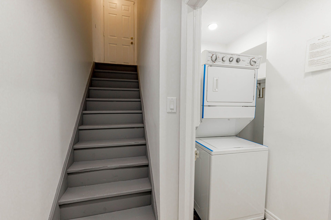
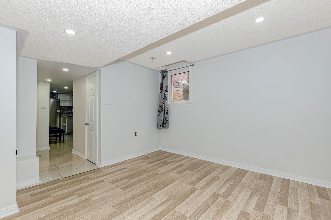
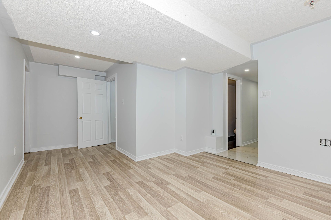
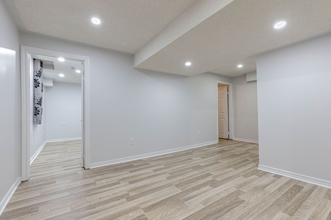
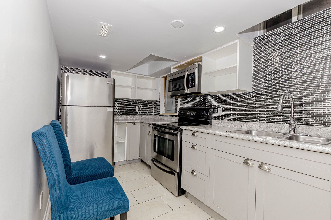
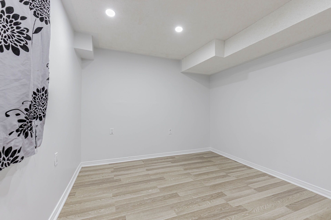
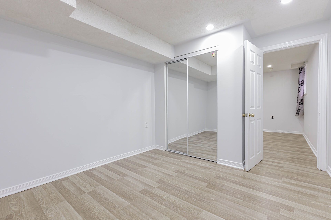
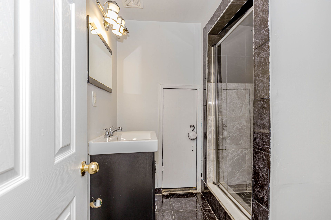

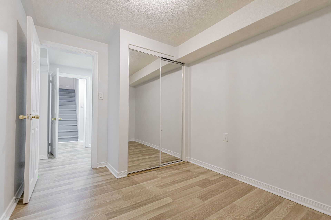
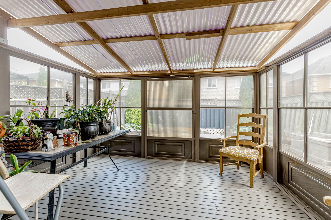
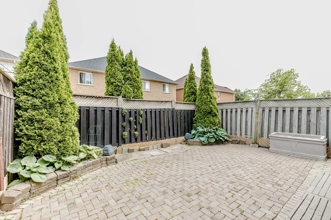
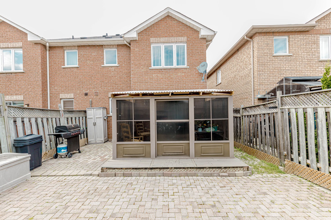
 Properties with this icon are courtesy of
TRREB.
Properties with this icon are courtesy of
TRREB.![]()
Amazing Layout... Very Spacious, Gorgeous and Immaculate Great 4+1 Bedrooms 2.5 +1 washrooms Semi Detached Ready to Move-in. Located in the most demanding area of Brampton, Lots of Natural Light, Open concept Wide Kitchen, Walk out to the Backyard patio with beautiful solarium, Stainless Steel appliance & Decent Size Living/Dining. Rarely found Big Bedrooms helps well organize belongings. Carpet free & Laminate on the Main Floor & Upper floor. Entrance patio provides cozy comfort in winter. Backyard patio make you feel very relax in summer time. Very Well Kept Finished 2 Bedroom basement with living room and kitchen with separate entrance from garage create extra income. Close To The School, Rec Center & All Other Amenities.
- HoldoverDays: 30
- Architectural Style: 2-Storey
- Property Type: Residential Freehold
- Property Sub Type: Semi-Detached
- DirectionFaces: West
- GarageType: Attached
- Directions: Sandalwood Pkwy W & Van Kirk Dr
- Tax Year: 2025
- Parking Features: Private
- ParkingSpaces: 2
- Parking Total: 3
- WashroomsType1: 1
- WashroomsType1Level: Main
- WashroomsType2: 2
- WashroomsType2Level: Upper
- WashroomsType3: 1
- WashroomsType3Level: Basement
- BedroomsAboveGrade: 4
- BedroomsBelowGrade: 2
- Interior Features: Carpet Free, Water Meter
- Basement: Apartment, Finished
- Cooling: Central Air
- HeatSource: Gas
- HeatType: Forced Air
- LaundryLevel: Lower Level
- ConstructionMaterials: Brick
- Exterior Features: Patio, Porch Enclosed
- Roof: Asphalt Shingle
- Pool Features: None
- Sewer: Sewer
- Foundation Details: Concrete
- LotSizeUnits: Feet
- LotDepth: 101.83
- LotWidth: 24.14
- PropertyFeatures: Fenced Yard, Park, Place Of Worship, Public Transit
| School Name | Type | Grades | Catchment | Distance |
|---|---|---|---|---|
| {{ item.school_type }} | {{ item.school_grades }} | {{ item.is_catchment? 'In Catchment': '' }} | {{ item.distance }} |

