$1,349,000
32 Strawberry Hill Crt, Caledon, ON L7E 1S1
Bolton East, Caledon,
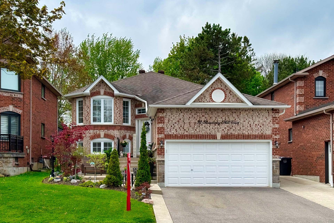
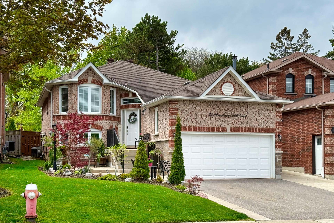
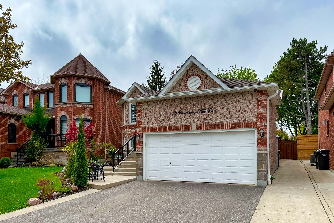
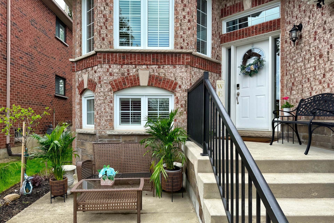
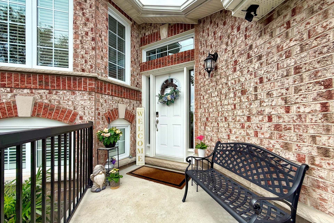
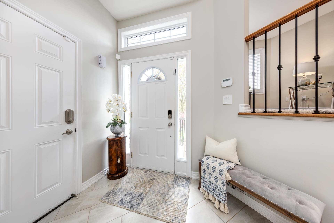
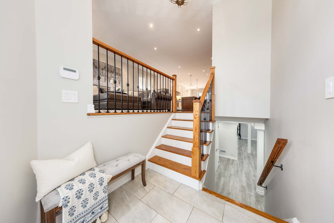
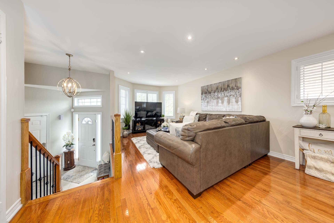
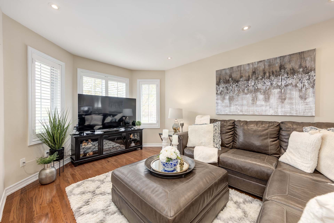
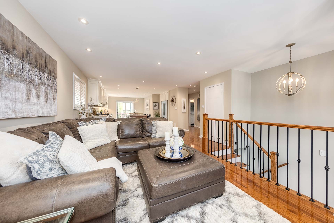
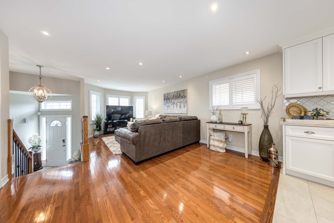
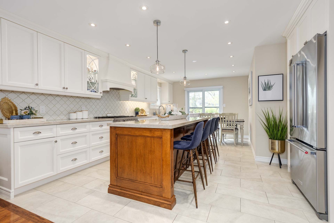
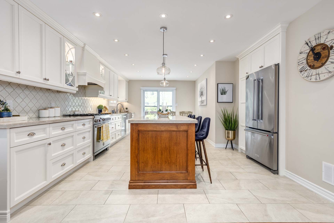

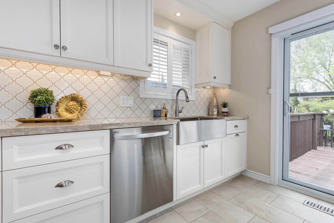
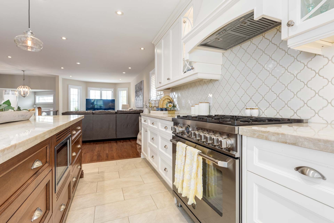
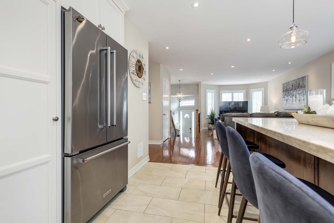
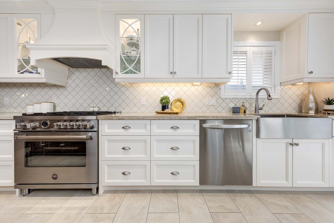
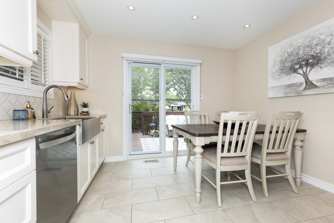
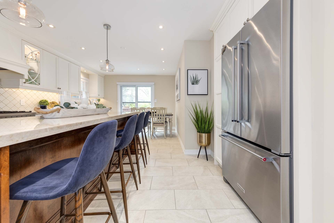
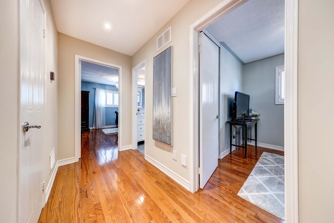
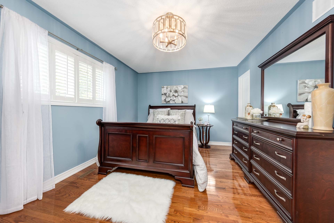
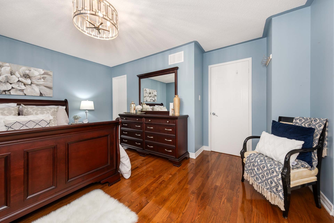
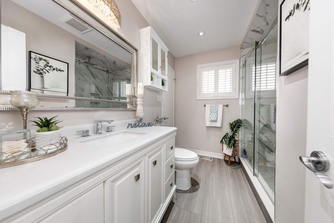
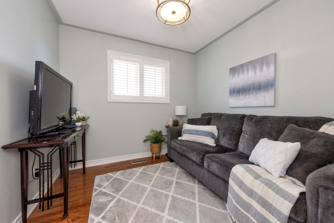
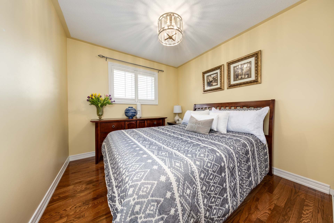
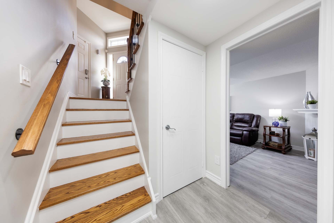
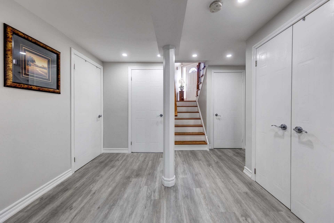
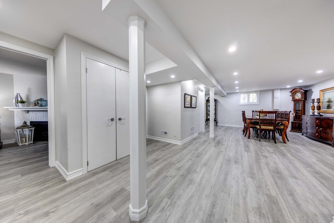
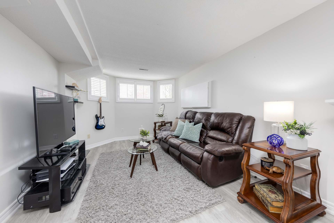

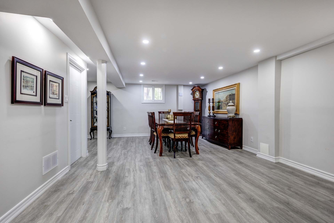
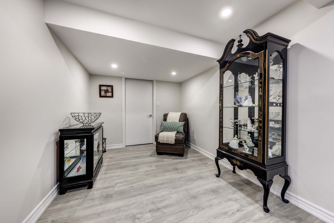
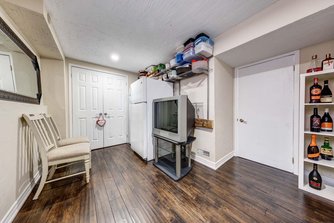
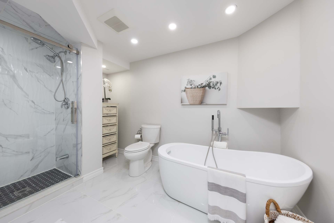
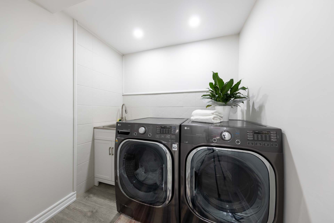
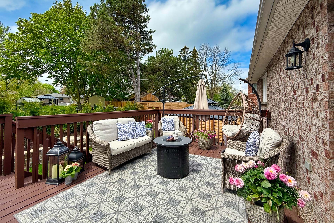
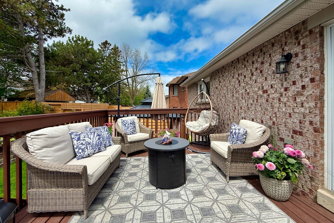
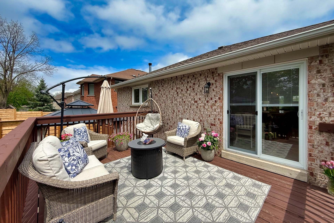
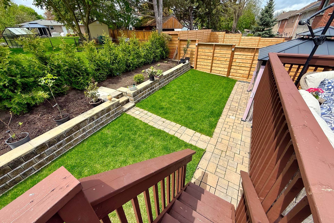
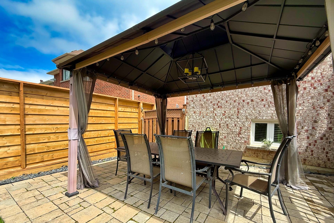
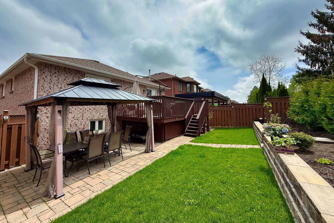
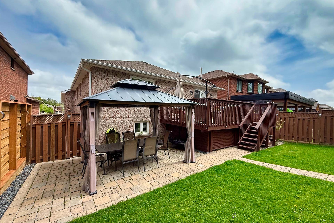
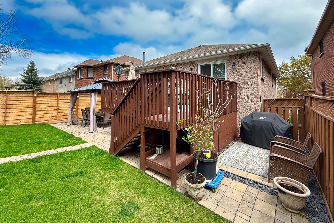
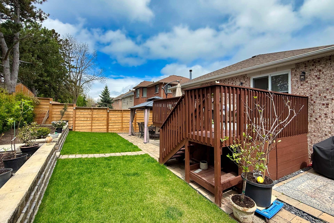
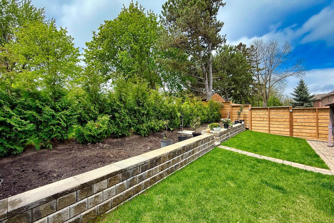
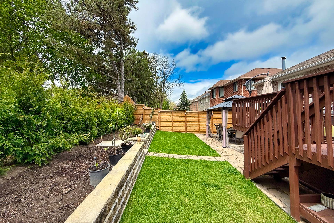
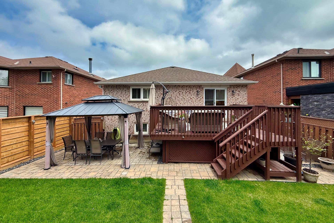
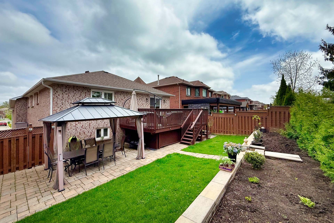
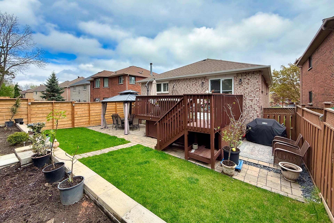
 Properties with this icon are courtesy of
TRREB.
Properties with this icon are courtesy of
TRREB.![]()
Welcome Home to This Beautiful South Hill Bolton Gem! Nestled in a quiet, family-friendly neighborhood, this stunning modern open-concept bungalow offers 3+1 bedrooms and a timeless, fully updated white kitchen. High-end finishes include stainless steel appliances, an 8 island with breakfast bar, quartzite countertops, a ceramic tile backsplash, under-cabinet lighting, and elegant 12 x 24 porcelain flooring. Step directly from the kitchen onto a spacious 12 x 16 wood deck perfect for outdoor dining and entertaining. The beautifully landscaped backyard also features a charming gazebo and garden, offering a serene space to relax and enjoy peaceful family moments. The main floor showcases thoughtful details such as pot lights, iron railings, hardwood floors, and direct access to a full double-car garage with a generous overhead loft for additional storage. Bright and welcoming, the living room is filled with natural light from a stunning bay window and flows seamlessly into the dining room, which opens onto the raised back deck. The finished basement expands your living space with a cozy family room featuring a gas fireplace, a recreation room, a fourth bedroom, a full 4-piece bath, a laundry/utility room, and ample storage. The additional bedroom offers great flexibility for a growing or multi-generational family, a nanny suite, or a home office. Location, Lifestyle & Convenience - Enjoy walking distance to a variety of amenities, including shops, schools, grocery stores, places of worship, bakeries, and parks. Plus, with quick access to the new Hwy 427 extension, commuting is fast and convenient. Set on a sought-after street in Boltons desirable South Hill, this rare bungalow combines functional design with family comfort and modern elegance. Nothing to do but move in and enjoy!
- HoldoverDays: 90
- Architectural Style: Bungalow-Raised
- Property Type: Residential Freehold
- Property Sub Type: Detached
- DirectionFaces: West
- GarageType: Attached
- Directions: Allan Drive / Hwy 50
- Tax Year: 2024
- Parking Features: Available
- ParkingSpaces: 3
- Parking Total: 5
- WashroomsType1: 1
- WashroomsType1Level: Main
- WashroomsType2: 1
- WashroomsType2Level: Basement
- BedroomsAboveGrade: 3
- BedroomsBelowGrade: 1
- Interior Features: Central Vacuum, Storage Area Lockers
- Basement: Finished
- Cooling: Central Air
- HeatSource: Gas
- HeatType: Forced Air
- LaundryLevel: Lower Level
- ConstructionMaterials: Brick, Stone
- Exterior Features: Canopy, Deck, Patio, Privacy
- Roof: Unknown
- Pool Features: None
- Sewer: Sewer
- Foundation Details: Brick, Stone
- Parcel Number: 143551074
- LotSizeUnits: Feet
- LotDepth: 117.6
- LotWidth: 42.65
- PropertyFeatures: Hospital, Park, Public Transit, School
| School Name | Type | Grades | Catchment | Distance |
|---|---|---|---|---|
| {{ item.school_type }} | {{ item.school_grades }} | {{ item.is_catchment? 'In Catchment': '' }} | {{ item.distance }} |

