$779,000
29 Woodward Avenue, Brampton, ON L6V 1K2
Brampton North, Brampton,
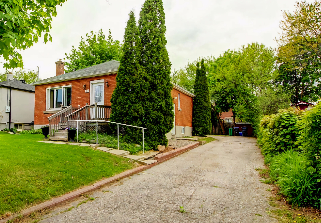
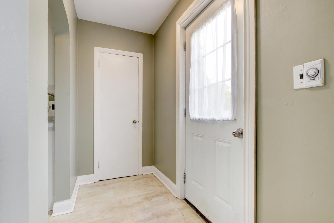
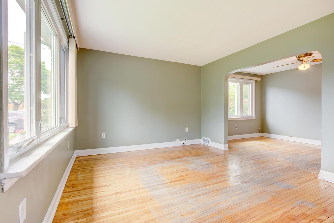

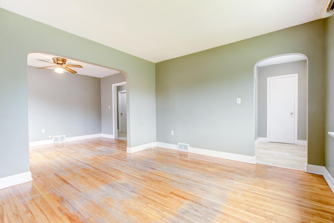
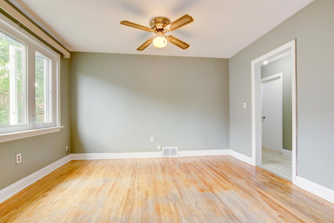
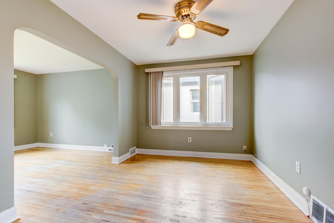
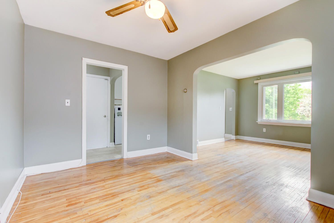
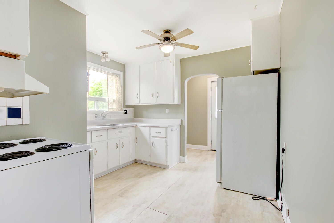
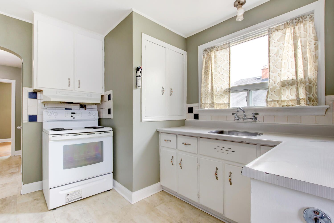
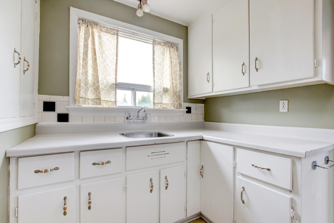
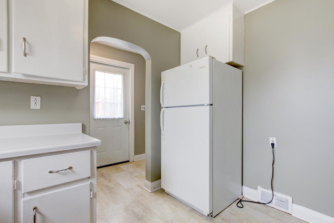
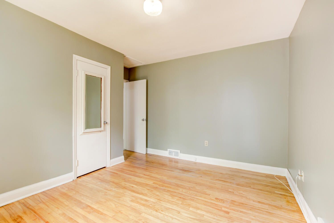
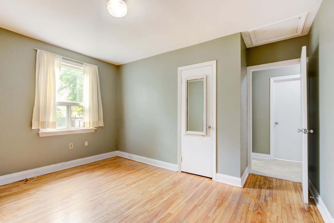
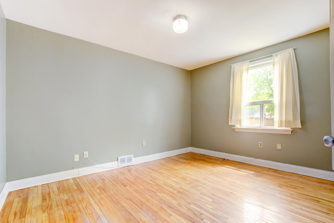
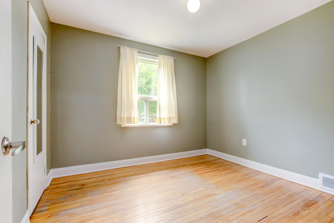
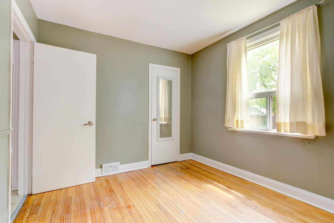
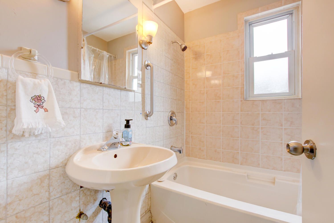
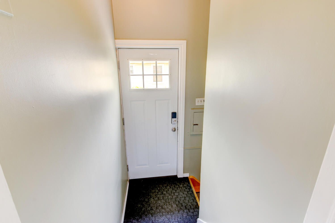
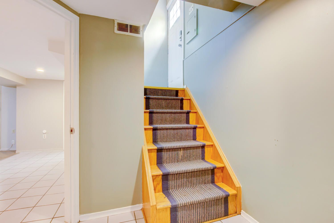
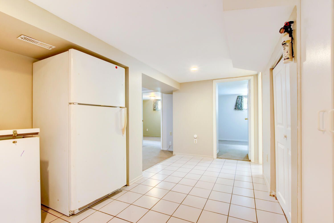
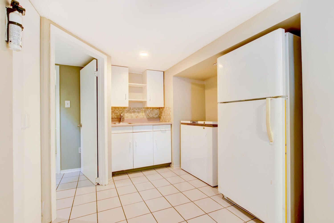
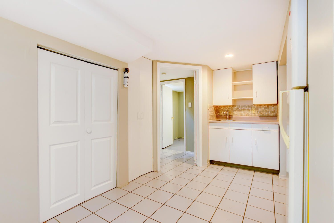
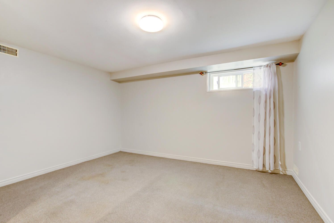
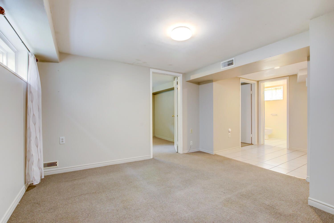
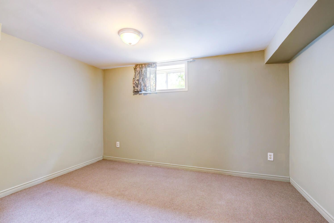
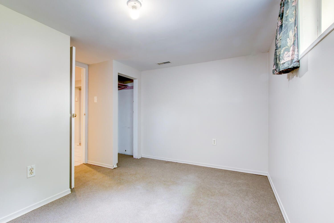
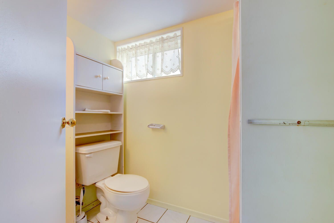
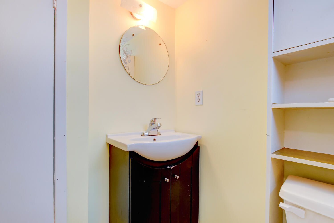
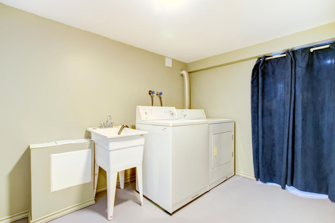
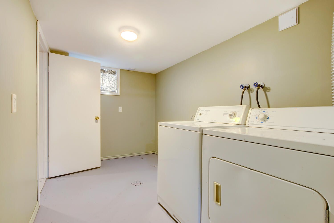
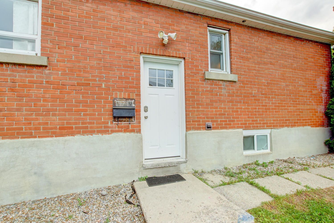
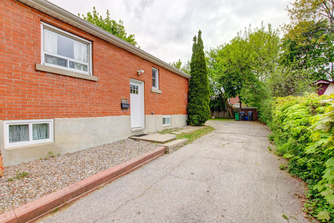
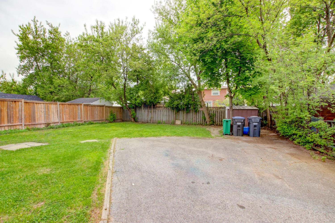
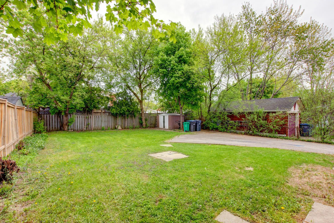
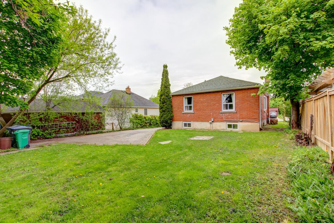
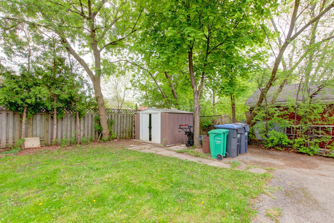
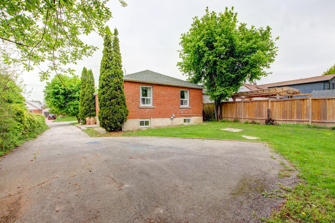
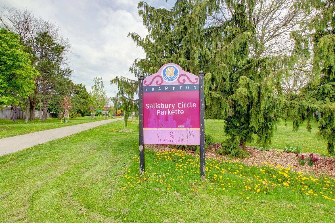
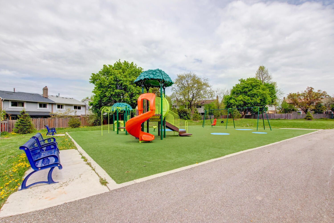
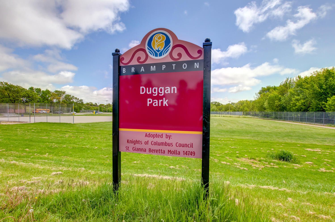
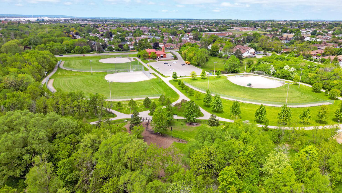
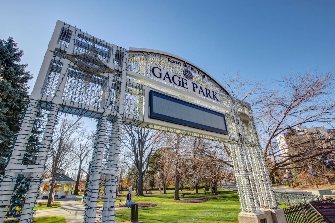
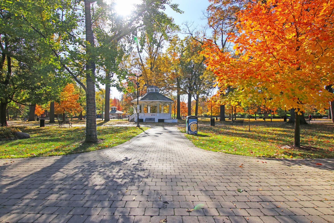
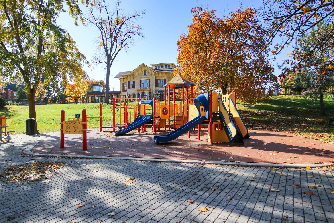
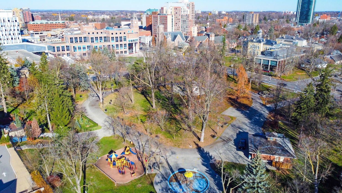
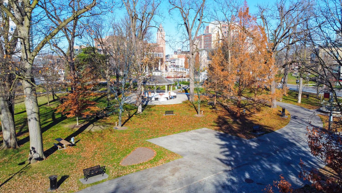
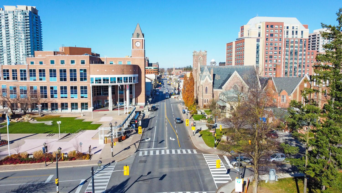
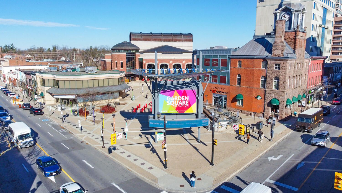

 Properties with this icon are courtesy of
TRREB.
Properties with this icon are courtesy of
TRREB.![]()
Beautiful 2 + 2 bedroom, 2 bath, all brick detached bungalow with a separate side entrance on a premium 50' X 130' lot ! Main level features the original strip oak hardwood floors, 2 spacious bedrooms and an eat - in kitchen. Nicely finished lower level with 2 bedrooms ( both with above grade windows ), 2nd kitchen, 3 - pc bath and a shared laundry. Upgraded circuit breaker panel, high efficiency furnace, reshingled roof ( 2013 ), eves and soffits ( 2020 ), vinyl windows and seven appliances. Oversized yard with mature trees, desirable South exposure, garden shed, 6 car parking, walking distance to schools, parks, Go Train and historic downtown Brampton ! Shows well and is priced to sell !
- HoldoverDays: 90
- Architectural Style: Bungalow
- Property Type: Residential Freehold
- Property Sub Type: Detached
- DirectionFaces: South
- GarageType: None
- Directions: Queen / Centre
- Tax Year: 2024
- Parking Features: Private Double
- ParkingSpaces: 6
- Parking Total: 6
- WashroomsType1: 1
- WashroomsType1Level: Basement
- WashroomsType2: 1
- WashroomsType2Level: Main
- BedroomsAboveGrade: 2
- BedroomsBelowGrade: 2
- Interior Features: Floor Drain, Primary Bedroom - Main Floor
- Basement: Finished, Separate Entrance
- Cooling: Central Air
- HeatSource: Gas
- HeatType: Forced Air
- LaundryLevel: Lower Level
- ConstructionMaterials: Brick
- Roof: Asphalt Shingle
- Pool Features: None
- Sewer: Sewer
- Foundation Details: Block
- Parcel Number: 141260008
- LotSizeUnits: Feet
- LotDepth: 130
- LotWidth: 50
- PropertyFeatures: Fenced Yard, Park, Public Transit, Rec./Commun.Centre, School
| School Name | Type | Grades | Catchment | Distance |
|---|---|---|---|---|
| {{ item.school_type }} | {{ item.school_grades }} | {{ item.is_catchment? 'In Catchment': '' }} | {{ item.distance }} |

