$1,149,000
3060 Ilomar Court, Mississauga, ON L5N 5B5
Meadowvale, Mississauga,
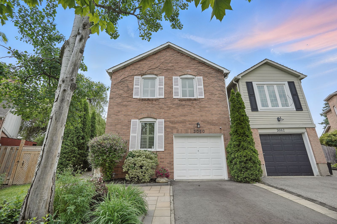
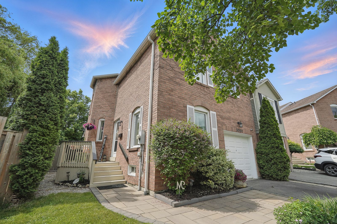
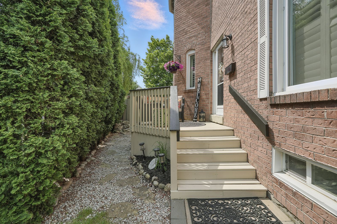
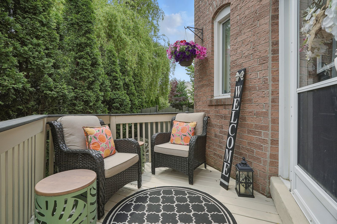
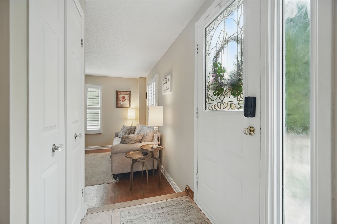
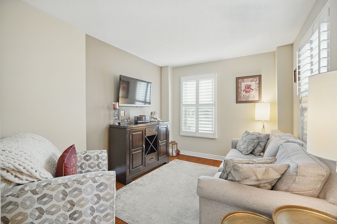
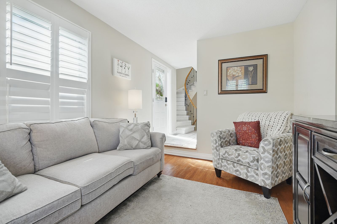

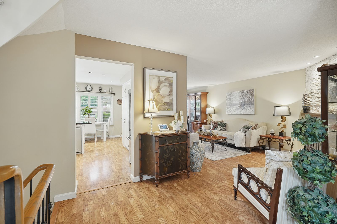
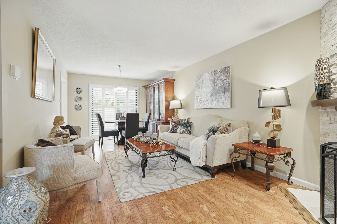
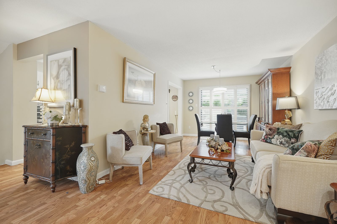
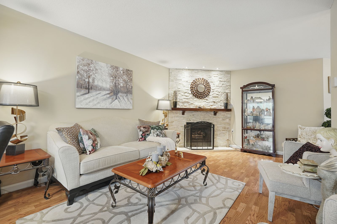
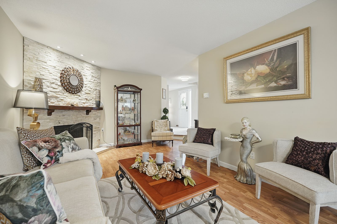
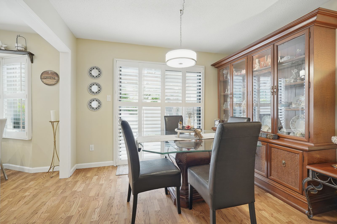
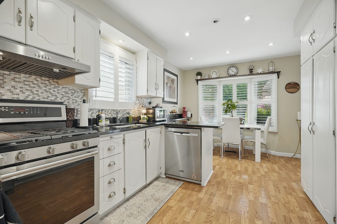
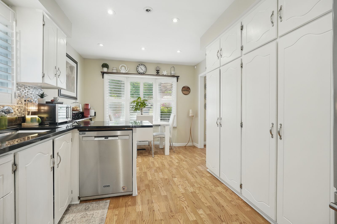

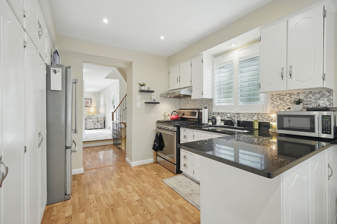
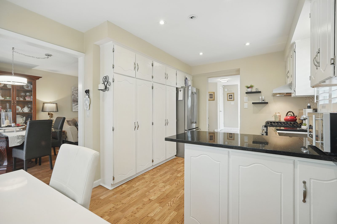
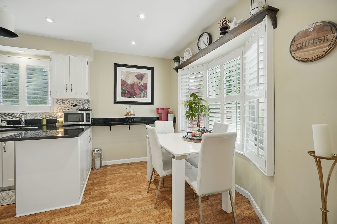
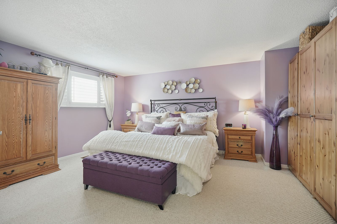

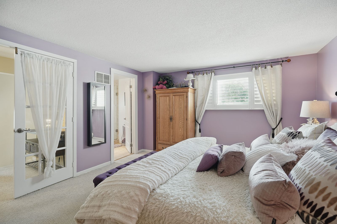
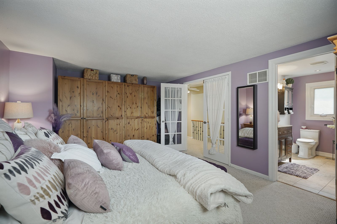
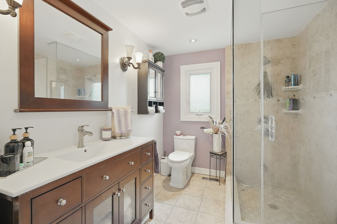

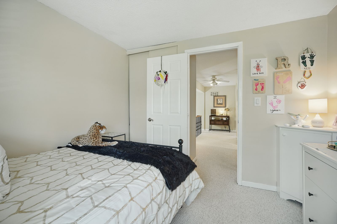
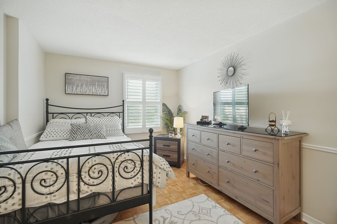
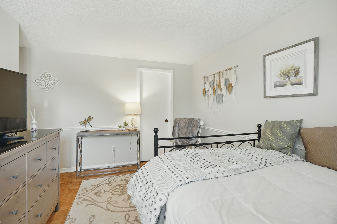
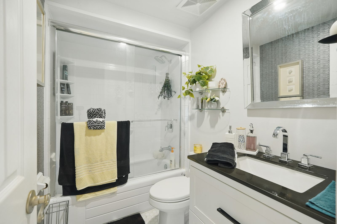
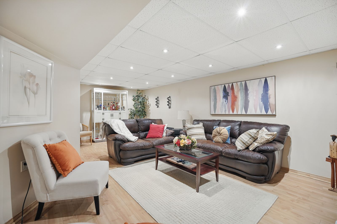
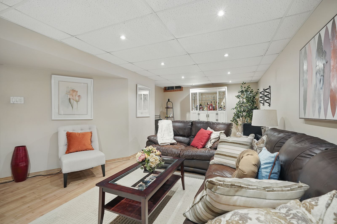
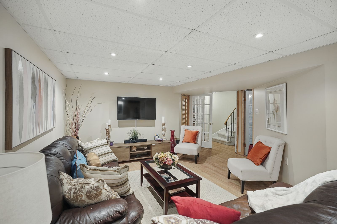
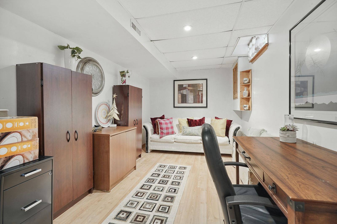
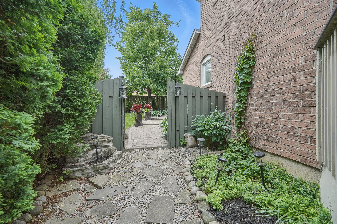
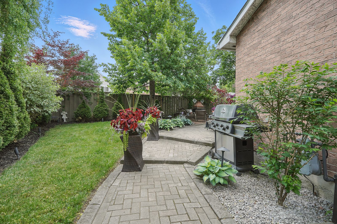
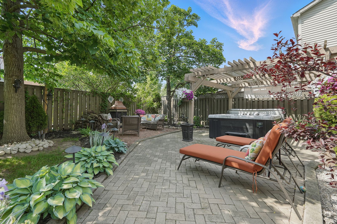
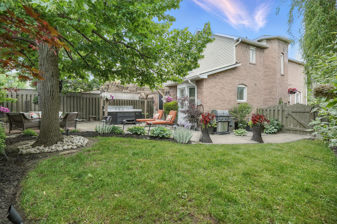

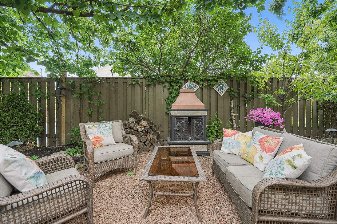

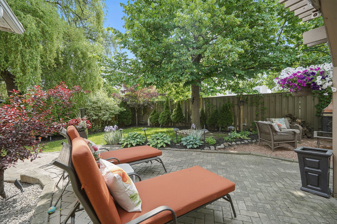


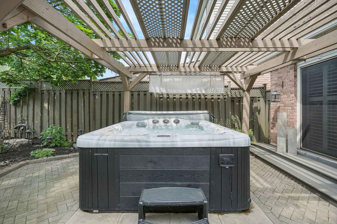
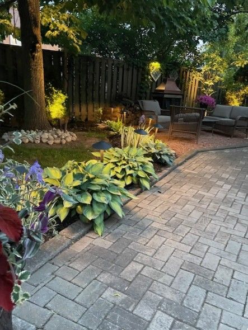
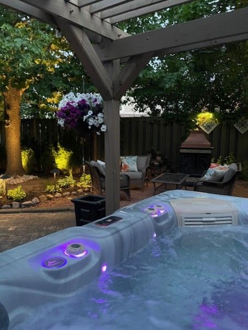
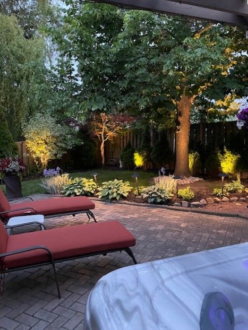
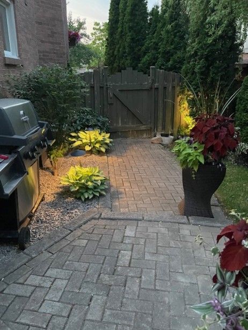
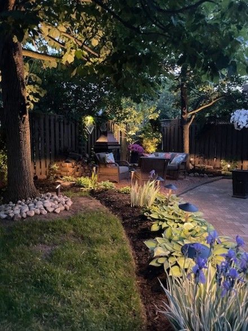
 Properties with this icon are courtesy of
TRREB.
Properties with this icon are courtesy of
TRREB.![]()
Welcome to Meadowvale and this wonderful three-bedroom home, set on a quiet court with a stunning pie-shaped lot and an exceptional backyard! Inside, you will find a functional layout featuring a main floor family room and powder room, a spacious kitchen with plenty of cabinet space, an eat-in area with a bay window and stainless steel appliances, plus a living room with a gas fireplace. The dining room leads directly to a beautifully landscaped backyard complete with an outdoor wood-burning fireplace, a hot tub with pergola, and fantastic privacy - perfect for relaxing or entertaining. Upstairs, the primary bedroom offers generous closet space and a stylish three-piece ensuite with glass shower. Two additional well-sized bedrooms and a full four-piece bathroom can also be found out the second floor. The finished basement extends your living space with a large recreation room, a versatile bedroom or den, and a laundry area. Other features of this home include: California shutters throughout the main and second floors, engineered hardwood flooring in the basement, extensive hardwired lighting throughout the backyard, plus so much more. Ideally located just steps to parks, scenic trails, and MiWay Transit. You're also close to highly-rated schools like Plum Tree Public School, MiWay transit, Lisgar GO Station, highways 401 and 407, Meadowvale Town Centre, and an array of retail and grocery stores, restaurants, cafes, pubs, and more. This is the perfect blend of comfort, space, and convenience - welcome home!
- HoldoverDays: 60
- Architectural Style: 2-Storey
- Property Type: Residential Freehold
- Property Sub Type: Detached
- DirectionFaces: South
- GarageType: Attached
- Directions: West on Danton Promenade from Winston Churchill, North on Corrine, West on Ilomar
- Tax Year: 2025
- Parking Features: Private
- ParkingSpaces: 2
- Parking Total: 3
- WashroomsType1: 1
- WashroomsType1Level: Main
- WashroomsType2: 1
- WashroomsType2Level: Second
- WashroomsType3: 1
- WashroomsType3Level: Second
- BedroomsAboveGrade: 3
- BedroomsBelowGrade: 1
- Fireplaces Total: 1
- Interior Features: None
- Basement: Finished, Full
- Cooling: Central Air
- HeatSource: Gas
- HeatType: Forced Air
- LaundryLevel: Lower Level
- ConstructionMaterials: Brick
- Exterior Features: Hot Tub, Landscaped
- Roof: Asphalt Shingle
- Pool Features: None
- Sewer: Sewer
- Foundation Details: Concrete Block
- Parcel Number: 135000164
- LotSizeUnits: Feet
- LotDepth: 105.87
- LotWidth: 21.19
- PropertyFeatures: Cul de Sac/Dead End, Park, Public Transit, School
| School Name | Type | Grades | Catchment | Distance |
|---|---|---|---|---|
| {{ item.school_type }} | {{ item.school_grades }} | {{ item.is_catchment? 'In Catchment': '' }} | {{ item.distance }} |

