$1,429,000
3037 Headon Forest Drive, Burlington, ON L7M 3Y5
Headon, Burlington,
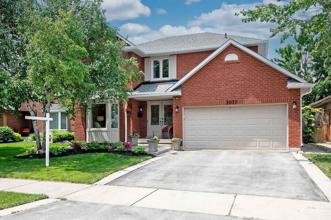
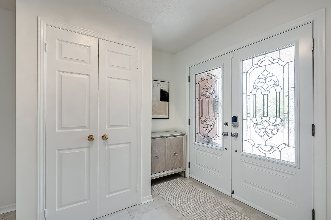
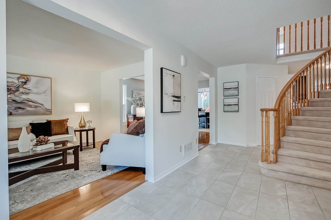

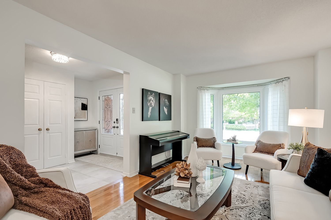
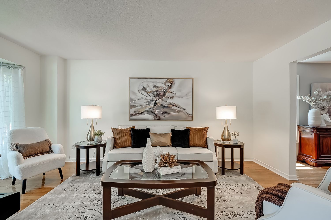
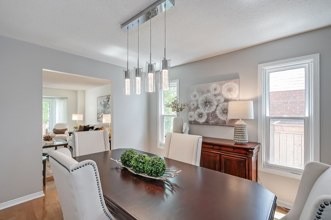
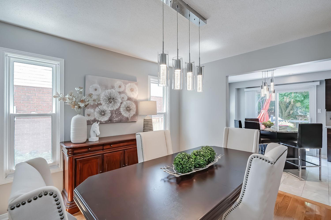

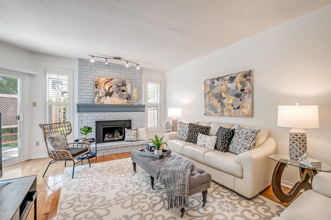
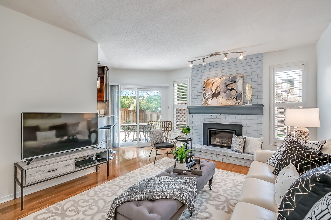
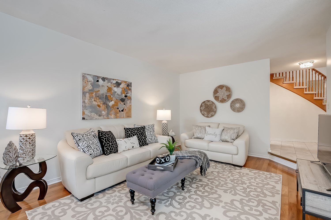
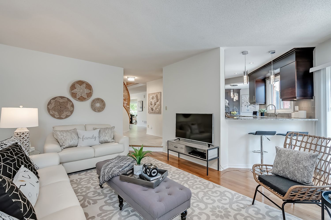
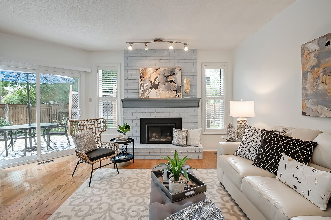
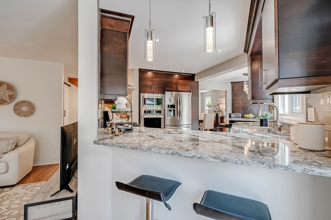
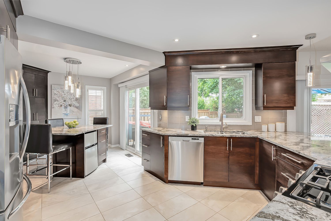
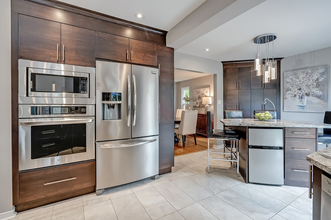
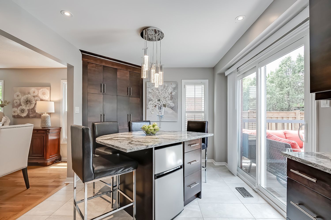
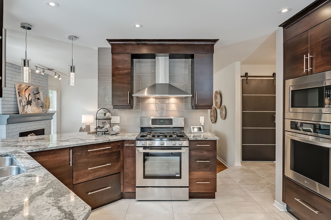
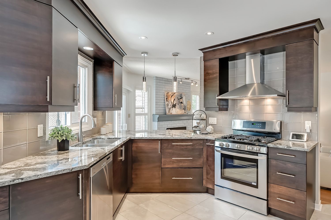
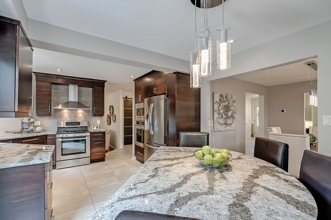
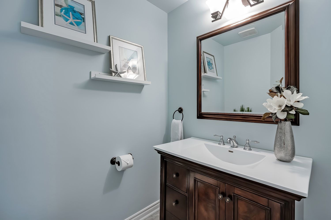
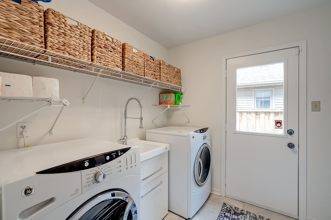
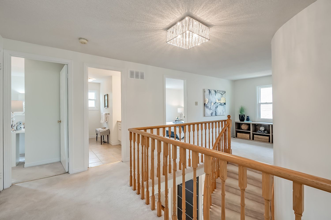
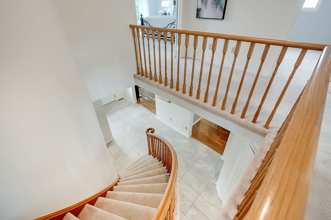
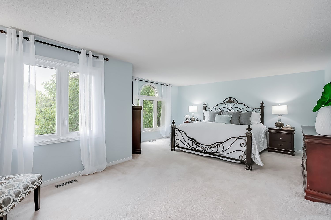
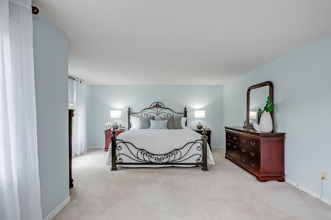
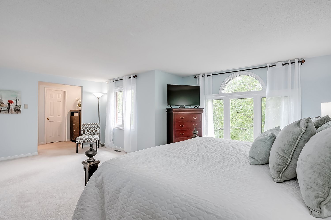
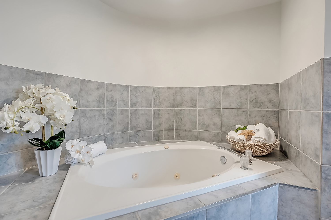
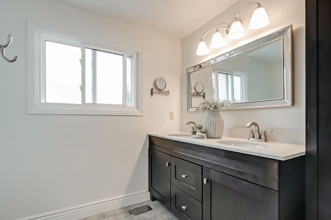
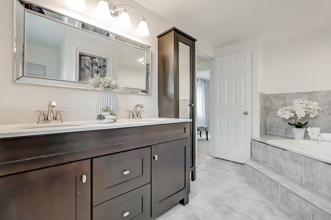
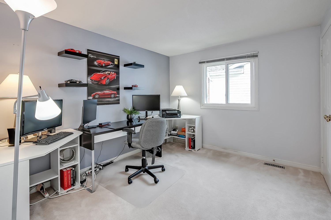
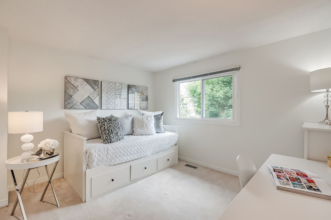
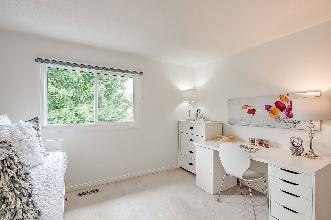
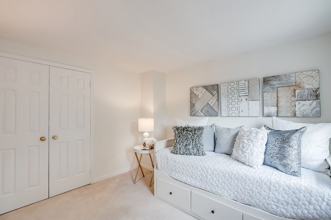
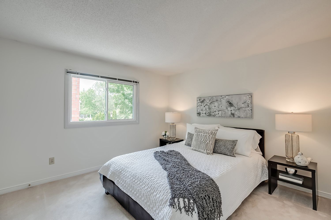
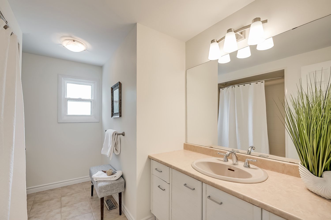

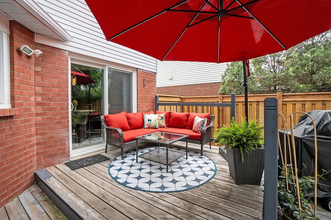
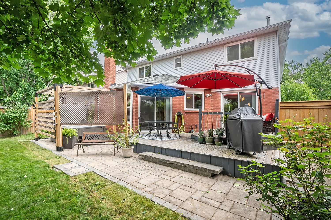
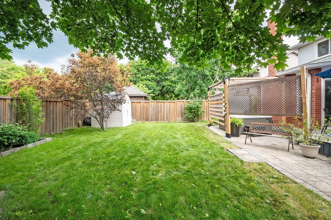
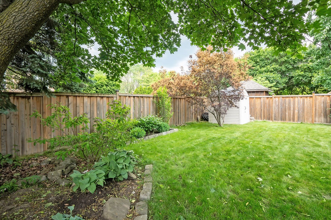
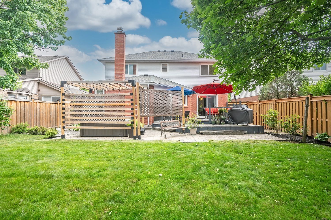
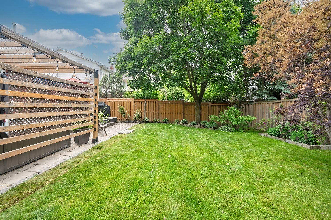
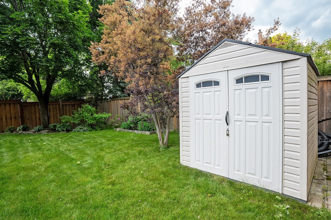
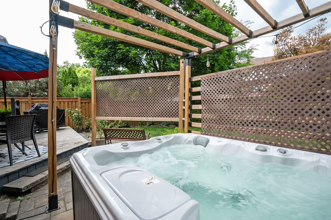
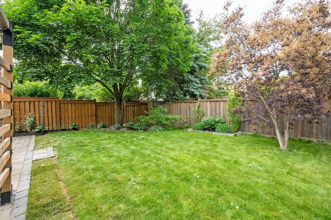
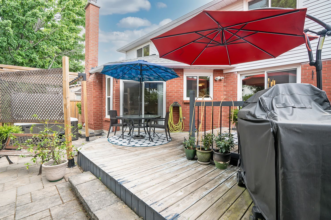
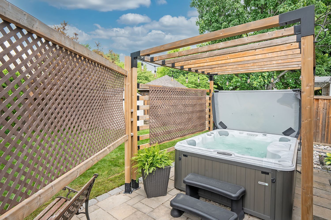
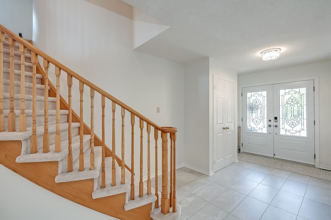
 Properties with this icon are courtesy of
TRREB.
Properties with this icon are courtesy of
TRREB.![]()
Welcome to this beautiful family home nestled in the highly sought-after Headon Forest neighbourhood, where charm, community, and convenience come together. Located on a quiet street that is walking distance to trails, bike path, scenic parks, shopping, schools and transit. This home sits on an impressive lot and offers approximately 2,503 square feet of living space. Inside the freshly painted house, hardwood floors flow throughout the main level, where a bright, open-concept layout seamlessly connects the living and dining areas to a well-appointed kitchen featuring stainless steel appliances, gas stove, double wall oven, granite countertop, tile backsplash, built in under mount lighting, large island and a walkout to the private backyard. This warm and inviting home offers 4 bedrooms, 3 bathrooms, main floor laundry with inside entry to the garage, and a cozy family room with a new gas fireplace. The spacious primary suite includes a 4-piece ensuite, while three additional bedrooms and another 4-piece bathroom provide space for the whole family. Step outside to a fully fenced backyard retreat with a hot tub, deck, privacy fence, mature trees and lush green space ideal for family fun, peaceful evenings, or summer entertaining. A rare find in a friendly, established community, this is the perfect forever home for those seeking comfort, space, and lifestyle.
- HoldoverDays: 60
- Architectural Style: 2-Storey
- Property Type: Residential Freehold
- Property Sub Type: Detached
- DirectionFaces: South
- GarageType: Attached
- Directions: Upper Middle Rd to Headon Rd to Headon Forest Dr.
- Tax Year: 2025
- Parking Features: Private Double, Inside Entry
- ParkingSpaces: 2
- Parking Total: 4
- WashroomsType1: 2
- WashroomsType1Level: Second
- WashroomsType2: 1
- WashroomsType2Level: Main
- BedroomsAboveGrade: 4
- Fireplaces Total: 1
- Interior Features: Central Vacuum
- Basement: Full, Unfinished
- Cooling: Central Air
- HeatSource: Gas
- HeatType: Forced Air
- LaundryLevel: Main Level
- ConstructionMaterials: Brick, Vinyl Siding
- Exterior Features: Landscaped, Hot Tub, Privacy, Deck
- Roof: Asphalt Shingle
- Pool Features: None
- Sewer: Sewer
- Foundation Details: Poured Concrete
- Parcel Number: 071790090
- LotSizeUnits: Feet
- LotDepth: 109.91
- LotWidth: 50
- PropertyFeatures: Park, Public Transit, Fenced Yard, School
| School Name | Type | Grades | Catchment | Distance |
|---|---|---|---|---|
| {{ item.school_type }} | {{ item.school_grades }} | {{ item.is_catchment? 'In Catchment': '' }} | {{ item.distance }} |

