$7,000
2315 BENNINGTON Gate, Oakville, ON L6J 5Z4
1006 - FD Ford, Oakville,
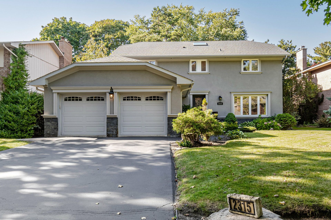
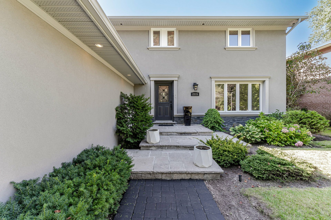
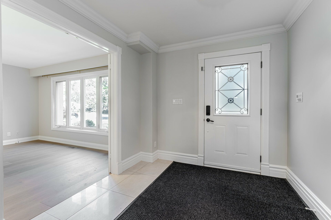
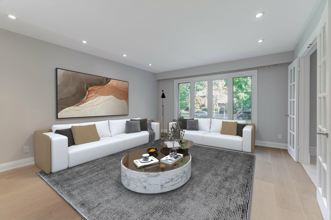
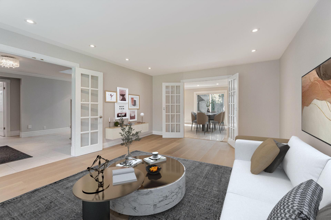
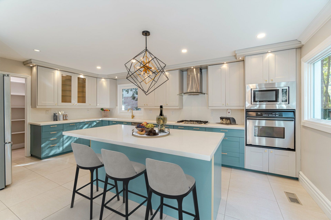

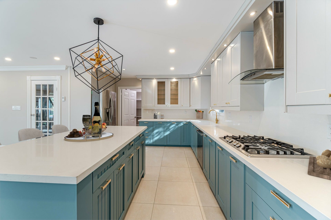
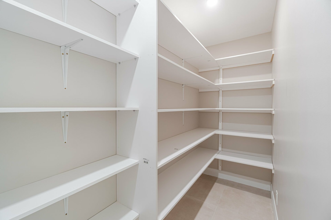
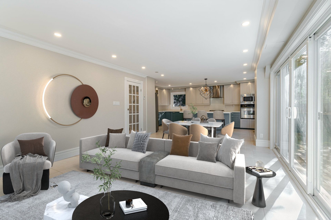
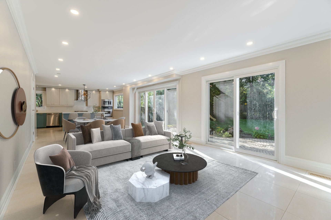
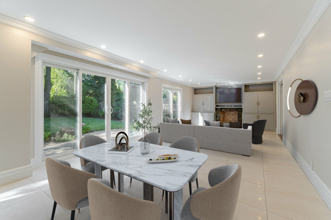
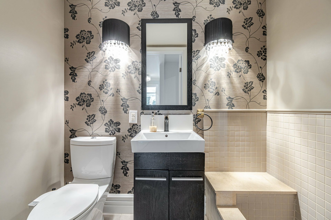
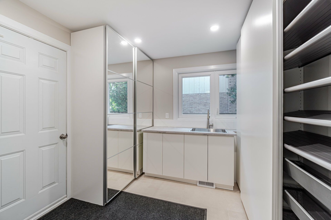
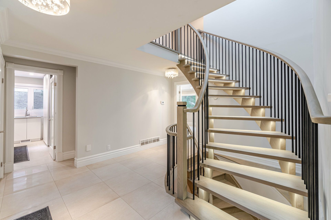
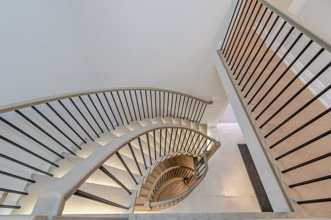
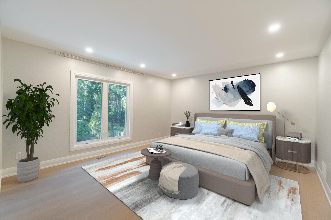
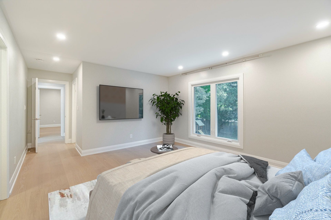
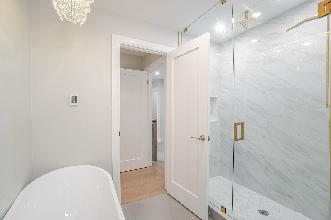
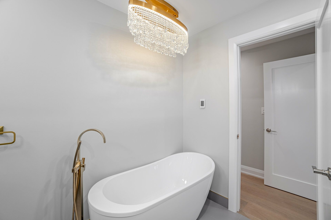
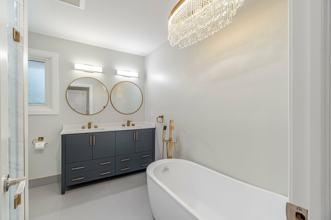
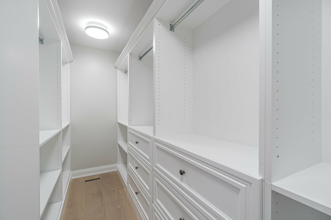
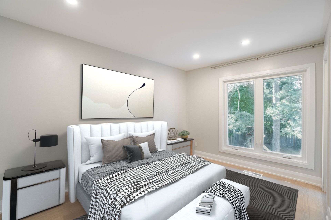
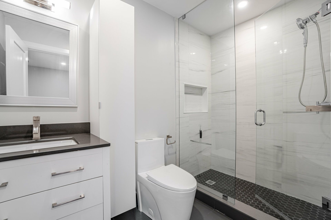
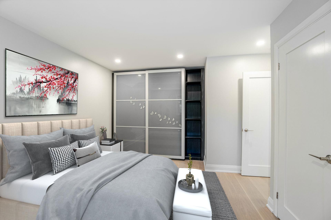
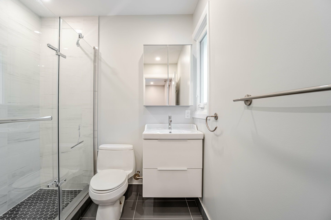

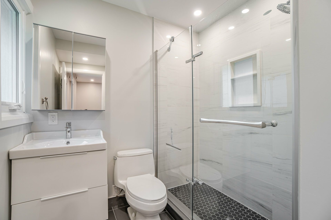
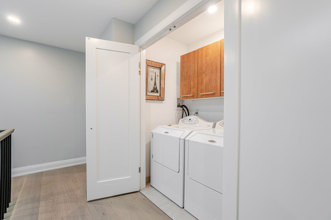
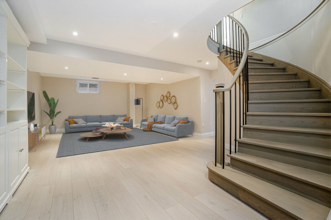
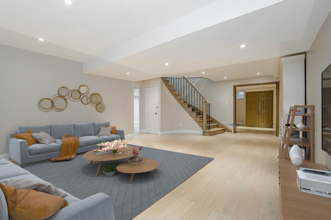
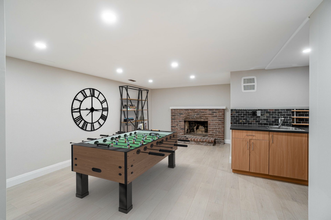
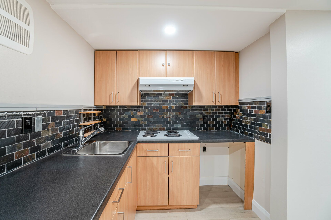
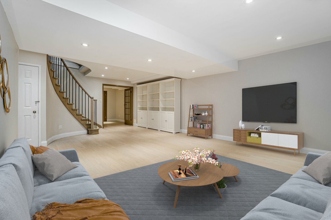
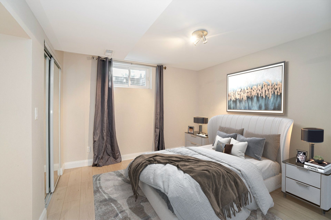
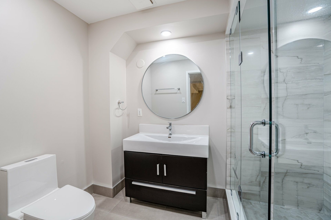
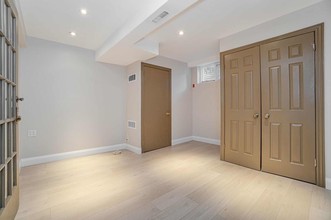
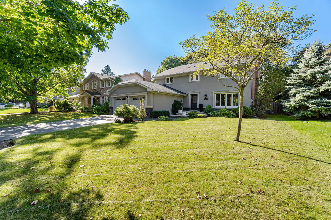
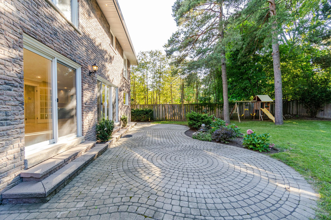
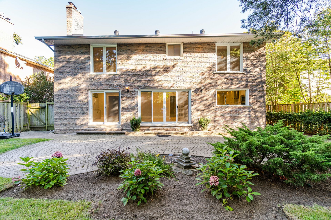
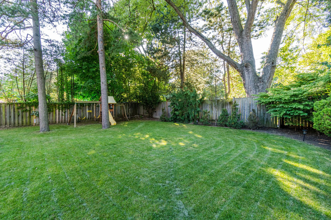
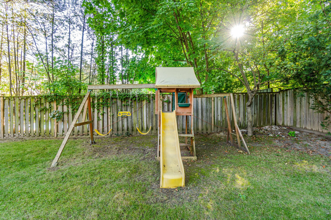
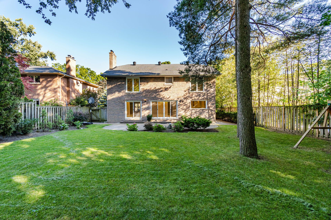
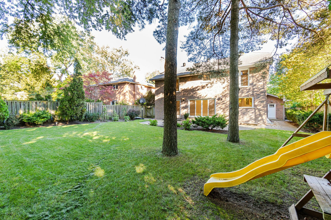
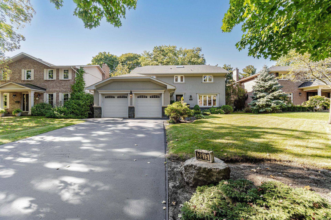
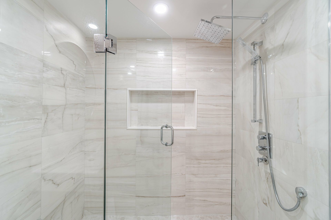
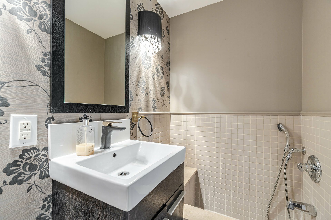

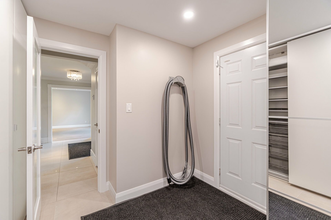
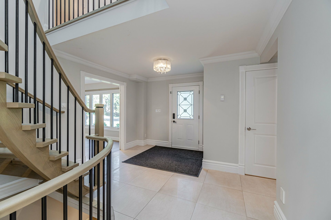
 Properties with this icon are courtesy of
TRREB.
Properties with this icon are courtesy of
TRREB.![]()
Fantastic Opportunity to Live in South-East Oakville in a Fully Renovated Executive Home! Located In Prestigious Eastlake in Top-Ranked Schools District on a 60' X 145' Lot! Nearly 4000 sq.ft of Living Space Featuring a Chef's Dream Kitchen w/Huge Pantry. Well thought-out Floor Plan, Heated Floors, Floating stairs with LED Lights & An Awesome Mudroom W/Lots Of Storage w/ Inside Access To Garage. Upstairs You'll find 4 Spacious Bedrooms, Each with Spa-Like Ensuite & Built-In Closets. Primary Suite complimented with Breathtaking Walk-in Closet. Upstairs Laundry. Finished Basement w/Rec Room, Media Room, 2 Bedrooms & Spa-Like Bath. Backyard is a retreat on it's own with Circle Paving Stone Patio & Tons of Privacy, Perfect Entertainment Spot. Excellent Location, Mins. To Historical Oakville Downtown & Marina. Unique Community With Many Neighbourhood Activities. Close To Trails, Shops & Easy Access To QEW, 403, 407 Hwy! Highly-Ranked Maple Grove Elementary & Oakville Trafalgar High School. Property is virtually staged. Family Room Wood Burning Fireplace, Powder Room With Built-In Pet Shower, Sky Light, In-ground Front Sprinkler System And Water Softening System.
- HoldoverDays: 90
- Architectural Style: 2-Storey
- Property Type: Residential Freehold
- Property Sub Type: Detached
- DirectionFaces: North
- GarageType: Attached
- Directions: Lakeshore/Ford Dr
- Parking Features: Private Double
- ParkingSpaces: 4
- Parking Total: 6
- WashroomsType1: 3
- WashroomsType1Level: Second
- WashroomsType2: 1
- WashroomsType2Level: Basement
- WashroomsType3: 1
- WashroomsType3Level: Main
- BedroomsAboveGrade: 4
- BedroomsBelowGrade: 2
- Interior Features: Bar Fridge
- Basement: Finished, Full
- Cooling: Central Air
- HeatSource: Gas
- HeatType: Forced Air
- ConstructionMaterials: Shingle , Stucco (Plaster)
- Roof: Asphalt Shingle
- Pool Features: None
- Sewer: Sewer
- Foundation Details: Unknown
- Parcel Number: 247830250
- LotSizeUnits: Feet
- LotDepth: 145
- LotWidth: 60
| School Name | Type | Grades | Catchment | Distance |
|---|---|---|---|---|
| {{ item.school_type }} | {{ item.school_grades }} | {{ item.is_catchment? 'In Catchment': '' }} | {{ item.distance }} |

