$1,529,000
3344 Pottery Drive, Burlington, ON L7M 0L3
Alton, Burlington,
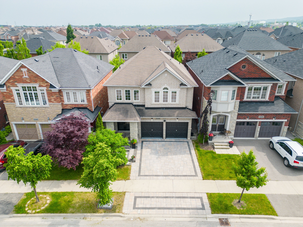
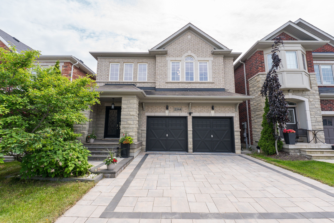
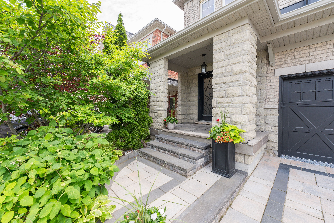


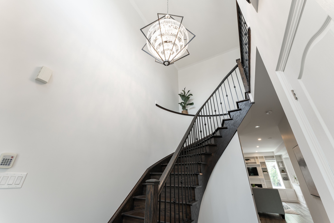
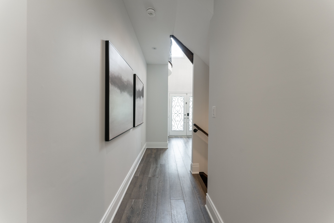
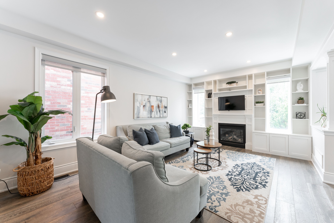
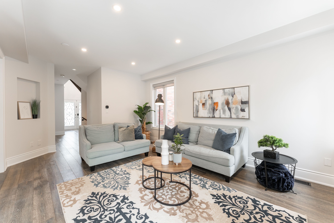
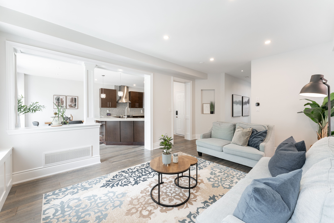
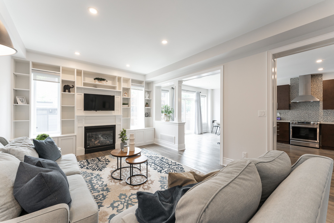
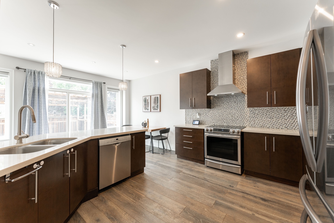
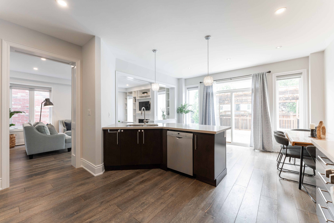
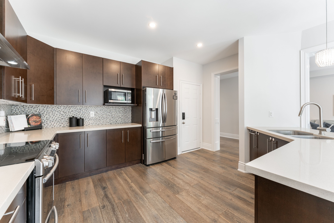
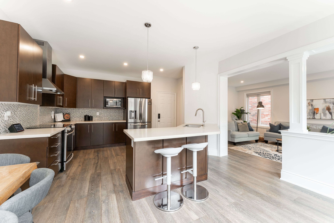
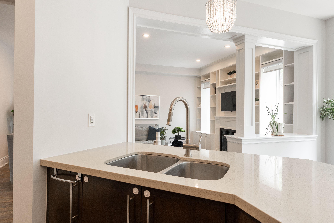
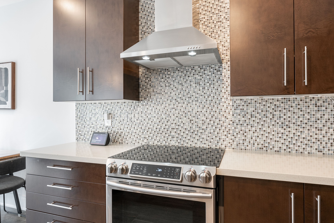
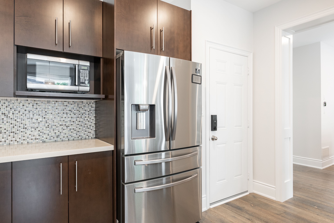
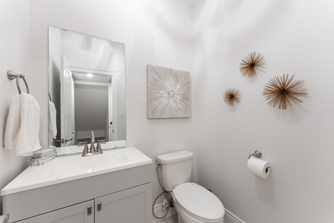
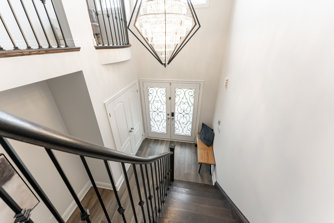
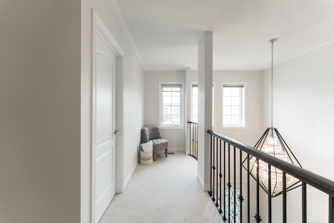
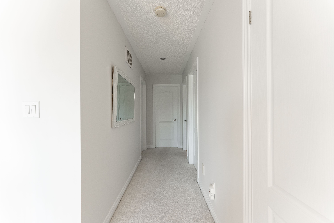
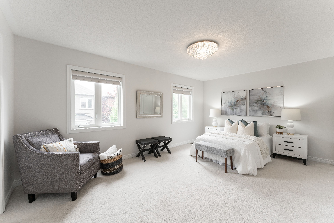
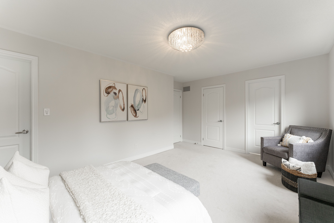
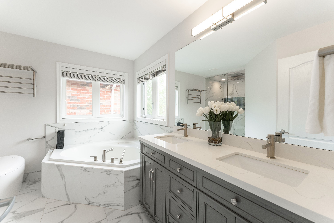
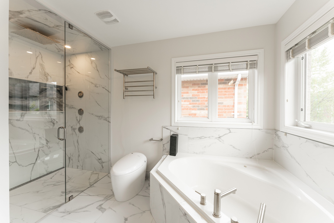
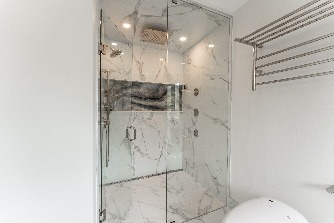
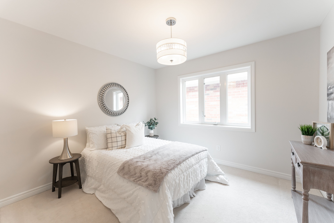
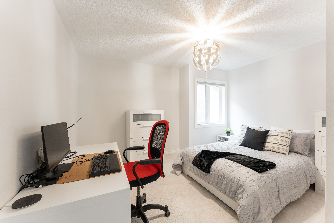
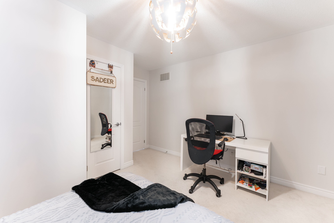
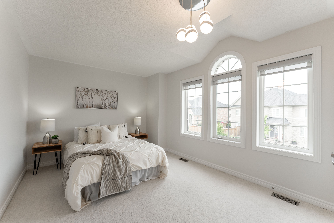
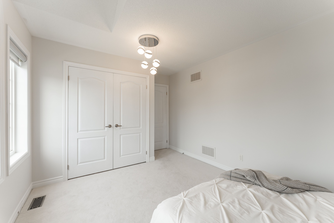
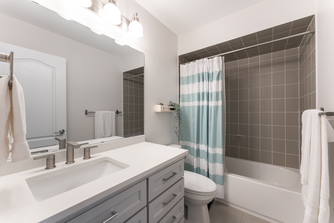
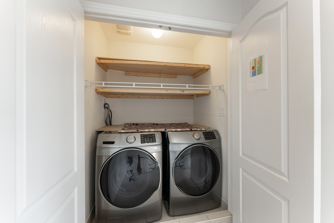
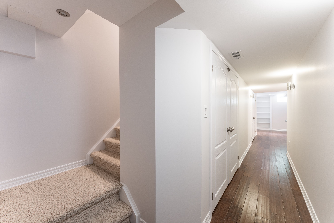
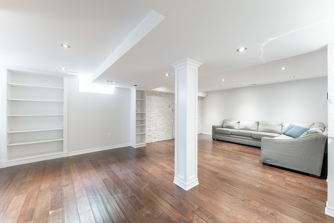
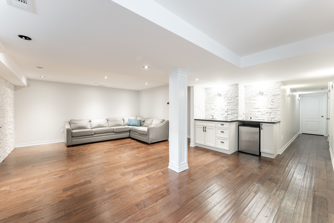
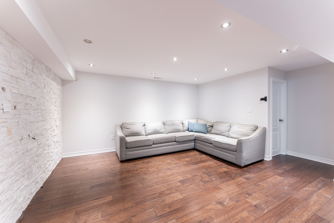
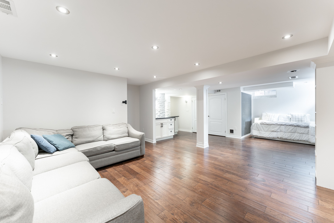
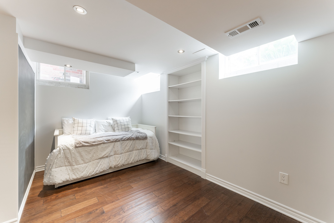
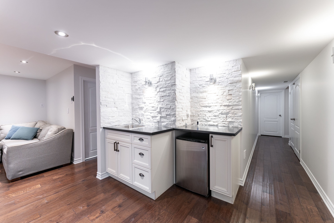
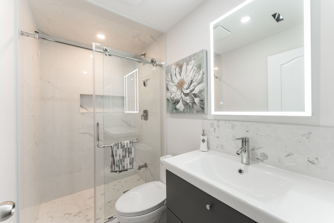
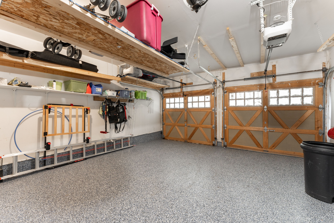
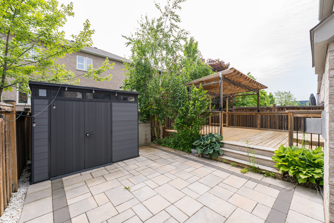
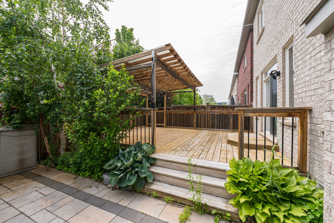
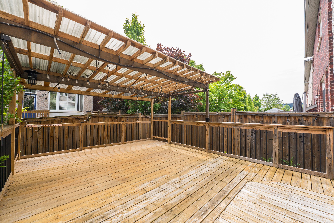
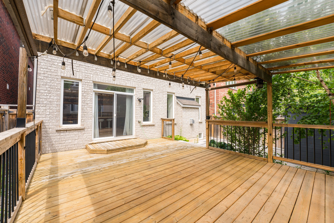
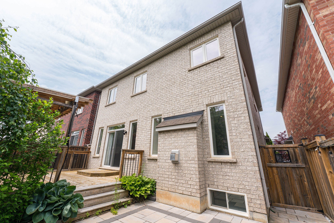
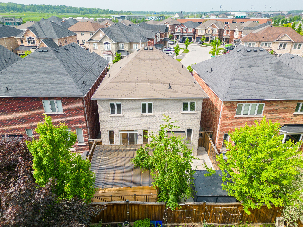
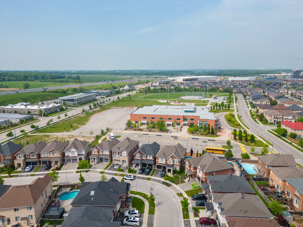
 Properties with this icon are courtesy of
TRREB.
Properties with this icon are courtesy of
TRREB.![]()
Spectacular, Fernbrook Built, Home In Burlington's Sought After Alton Village. This Home Is Full Of Upgrades Welcoming Through the Double-Door Entrance and be Greeted by Soaring Ceilings! With Beautiful Hardwood Floors though out the main floor and basement, you will enjoy every moment inside this property! The heart of the home is the updated kitchen, featuring a spacious island with seating, sleek stainless steel appliances, and ample room for cooking, Dior both everyday living and entertaining. Large Upgraded Kitchen, Quartz Counter-Tops, Stainless Steel Appliances with Almost Brand New Induction Range, Extended Kitchen Cabinetry. Professionally Finished Basement With Large Entertainment Area, And Wet-Bar. Near Schools, Parks, Libraries, Amenities, And Access To Major Hwy's And Public Transit, Your search is Over! This is your Dream Home!
- HoldoverDays: 60
- Architectural Style: 2-Storey
- Property Type: Residential Freehold
- Property Sub Type: Detached
- DirectionFaces: West
- GarageType: Attached
- Directions: Doug Wright to Pottery
- Tax Year: 2025
- Parking Features: Available
- ParkingSpaces: 2
- Parking Total: 3
- WashroomsType1: 1
- WashroomsType1Level: Ground
- WashroomsType2: 1
- WashroomsType2Level: Second
- WashroomsType3: 1
- WashroomsType3Level: Second
- WashroomsType4: 1
- WashroomsType4Level: Basement
- BedroomsAboveGrade: 4
- Interior Features: Auto Garage Door Remote, Bar Fridge, Sump Pump, Water Heater Owned
- Basement: Finished
- Cooling: Central Air
- HeatSource: Gas
- HeatType: Forced Air
- ConstructionMaterials: Brick, Stone
- Exterior Features: Deck, Landscape Lighting, Landscaped, Lighting, Paved Yard, Porch
- Roof: Asphalt Shingle
- Sewer: Sewer
- Foundation Details: Concrete
- LotSizeUnits: Feet
- LotDepth: 85.45
- LotWidth: 36.15
- PropertyFeatures: Library, Park, Public Transit, School, School Bus Route
| School Name | Type | Grades | Catchment | Distance |
|---|---|---|---|---|
| {{ item.school_type }} | {{ item.school_grades }} | {{ item.is_catchment? 'In Catchment': '' }} | {{ item.distance }} |

