$6,500
3281 Preserve Drive, Oakville, ON L6M 0X3
1008 - GO Glenorchy, Oakville,
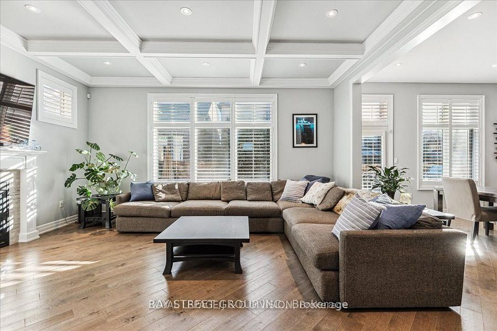
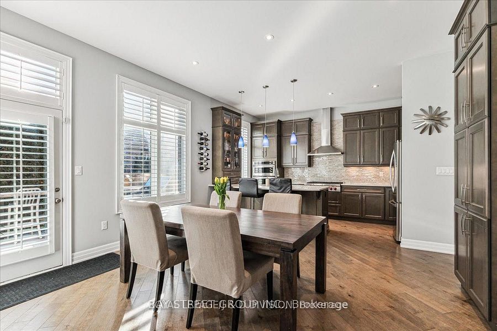

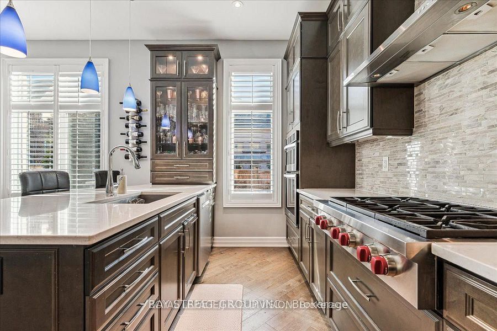
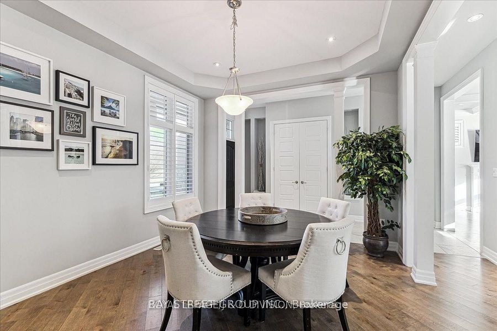
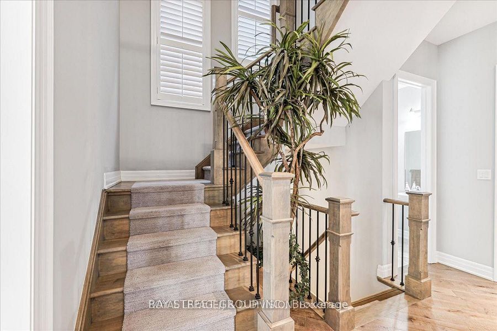
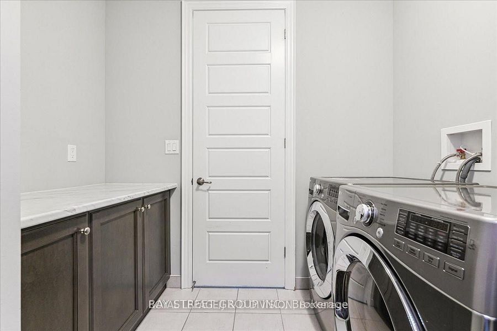
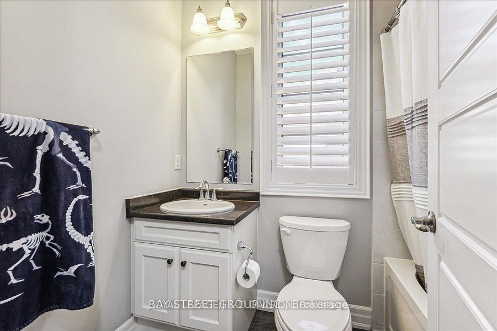
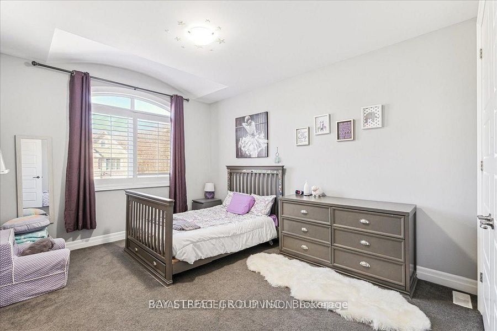
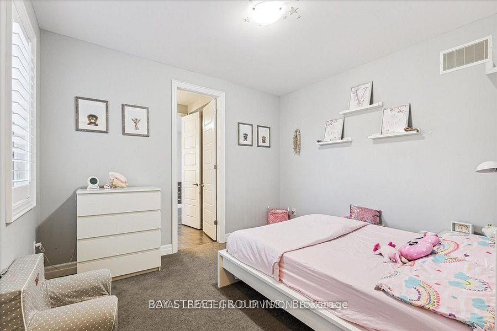
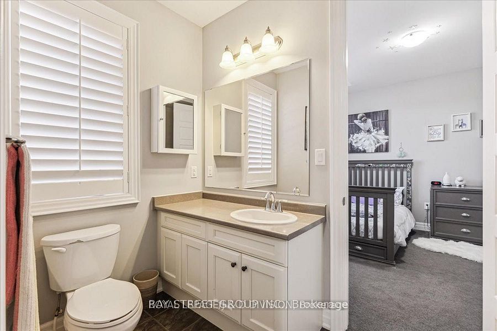
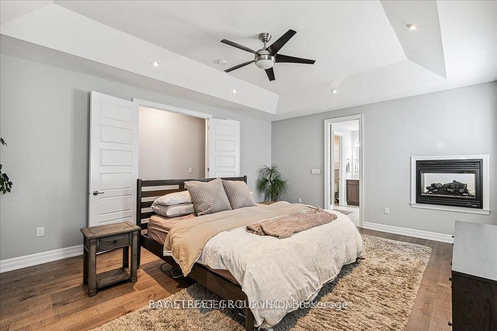
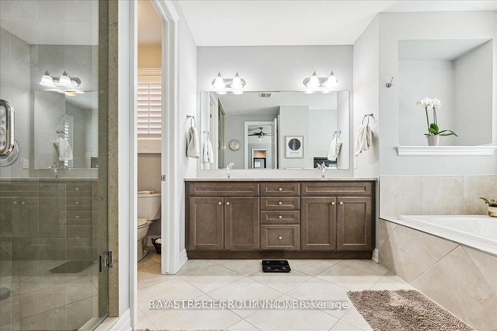
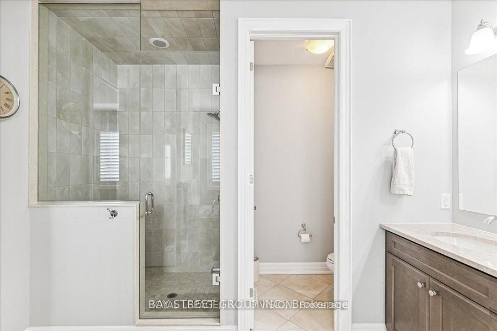
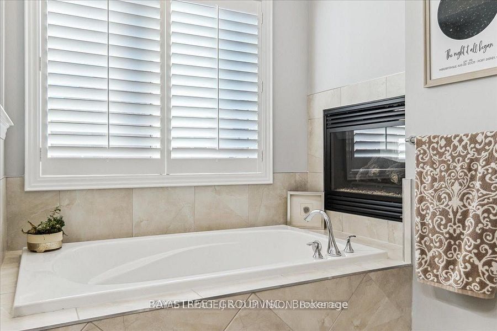
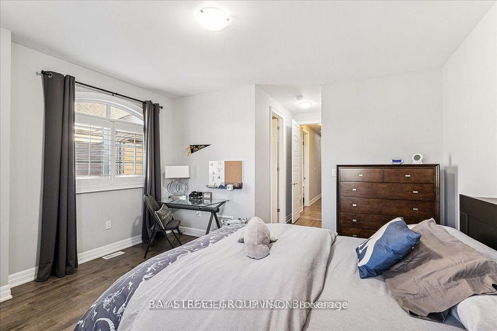

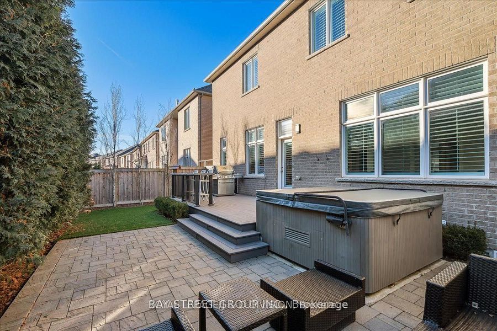
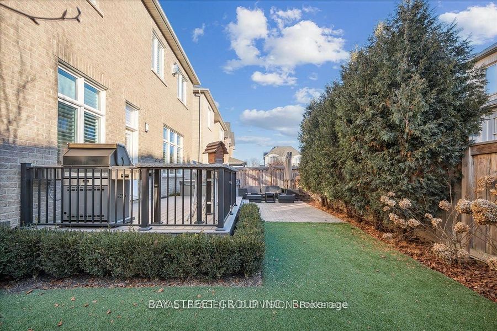
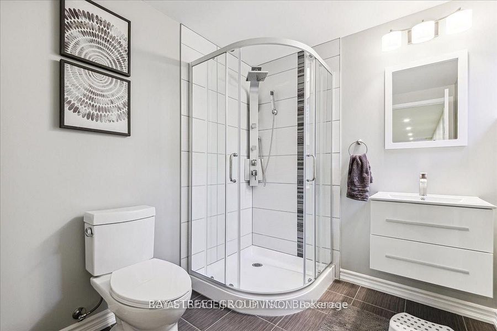
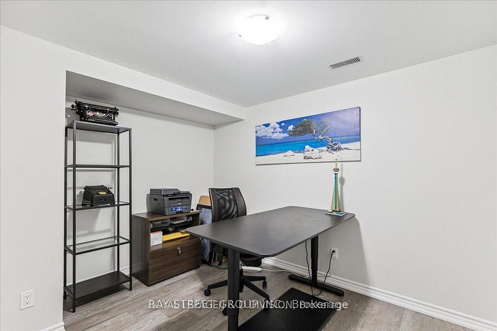
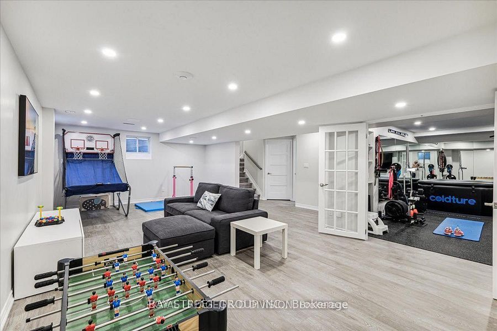
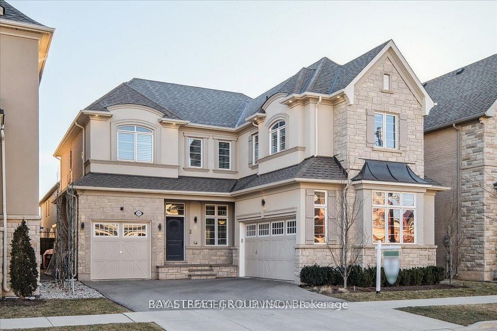
 Properties with this icon are courtesy of
TRREB.
Properties with this icon are courtesy of
TRREB.![]()
This lovely 4+1 Bedroom home boasts a rare 3-car garage. 10-foot ceilings on the main floor create an open atmosphere. The kitchen is equipped with high-end appliances. The main floor also features a mudroom, powder room and magnificent family room with a beautiful fireplace. Off the breakfast area, step outside to discover a professionally landscaped backyard, featuring mature trees that provide privacy. The second floor has a spacious master bedroom complete with his and hers walk-in closets. The master also features a stunning two-way fireplace, creating a cozy ambiance that extends into the ensuite. The owners have thoughtfully finished the basement to maximize living space, offering a versatile layout that includes a gym, a three-piece bathroom, and an additional bedroom or home office. This exceptional home offers a rare combination of luxury, functionality, and outdoor living, making it the perfect retreat for modern living and entertaining.
- HoldoverDays: 60
- Architectural Style: 2-Storey
- Property Type: Residential Freehold
- Property Sub Type: Detached
- DirectionFaces: East
- GarageType: Built-In
- Directions: Preserve / Dundas W
- Parking Features: Private Double
- ParkingSpaces: 4
- Parking Total: 7
- WashroomsType1: 1
- WashroomsType1Level: Second
- WashroomsType2: 2
- WashroomsType2Level: Second
- WashroomsType3: 1
- WashroomsType3Level: Main
- WashroomsType4: 1
- WashroomsType4Level: Basement
- BedroomsAboveGrade: 4
- BedroomsBelowGrade: 1
- Fireplaces Total: 2
- Interior Features: Air Exchanger, Built-In Oven
- Basement: Finished
- Cooling: Central Air
- HeatSource: Gas
- HeatType: Forced Air
- LaundryLevel: Upper Level
- ConstructionMaterials: Stone, Stucco (Plaster)
- Roof: Shingles
- Sewer: Sewer
- Foundation Details: Concrete
- Parcel Number: 249291781
| School Name | Type | Grades | Catchment | Distance |
|---|---|---|---|---|
| {{ item.school_type }} | {{ item.school_grades }} | {{ item.is_catchment? 'In Catchment': '' }} | {{ item.distance }} |

