$2,995,000
427 Annette Street, Toronto, ON M6P 1R8
High Park North, Toronto,
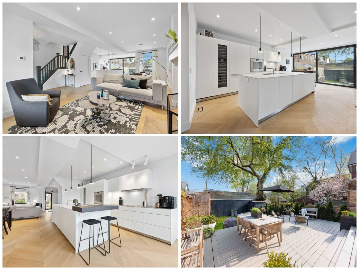
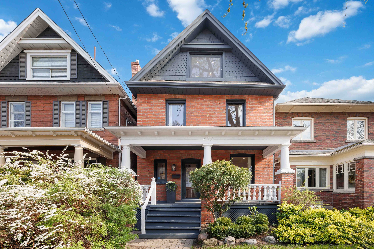
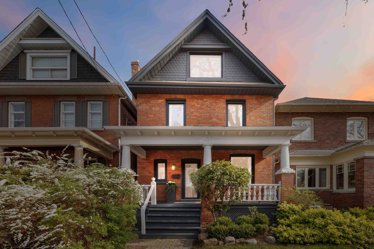

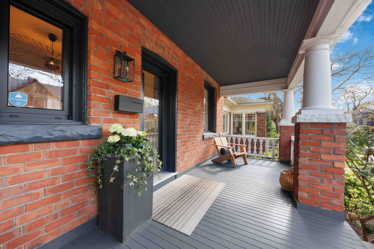
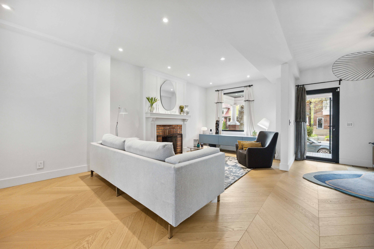
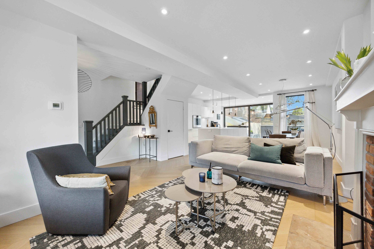


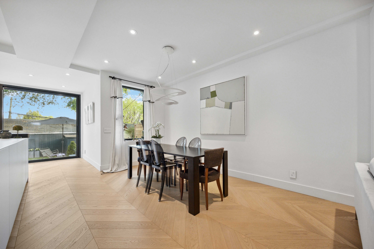


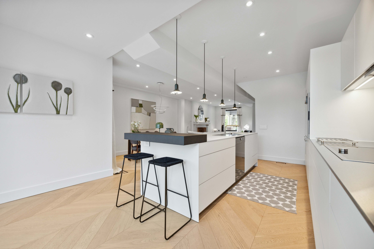
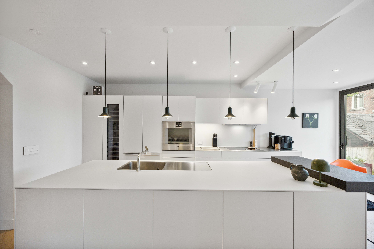
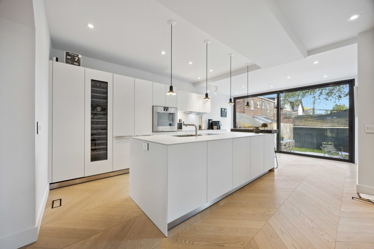
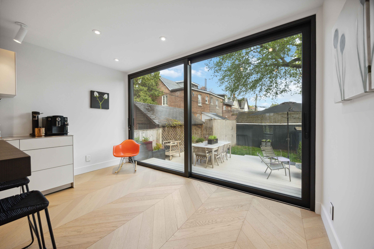

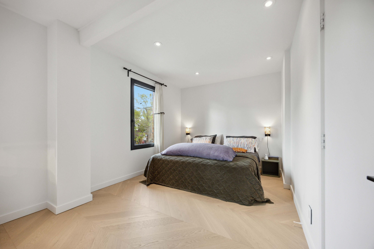
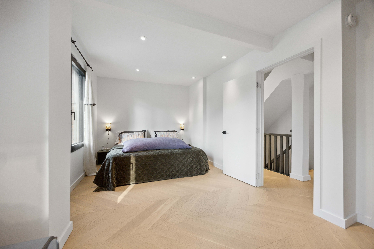
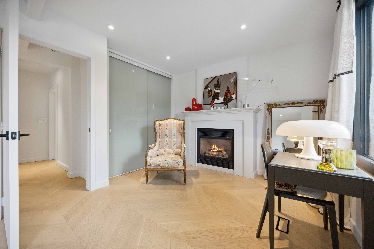

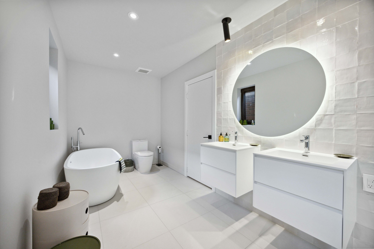
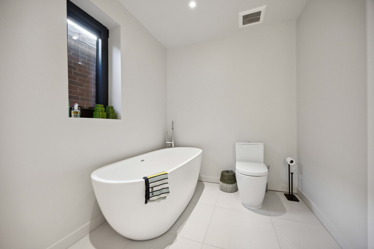
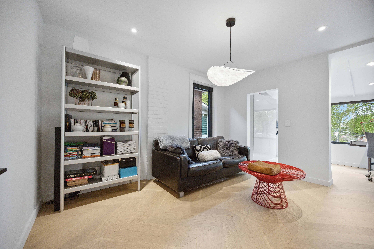
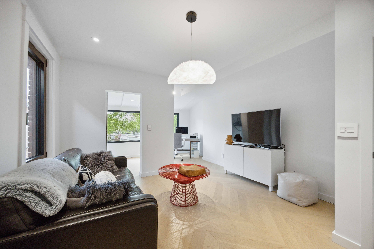
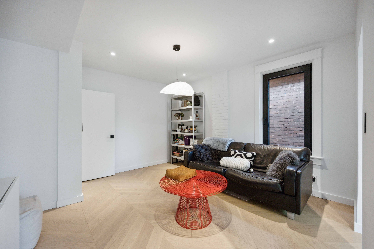

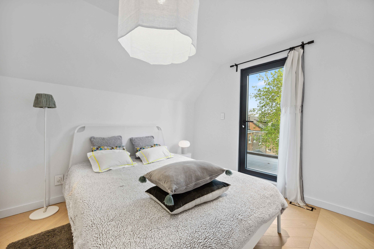
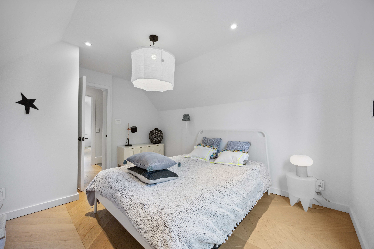
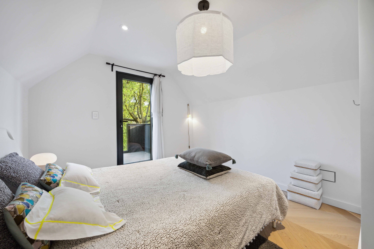
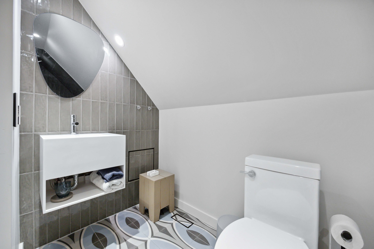

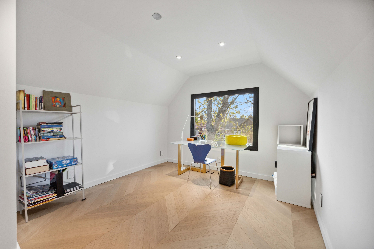
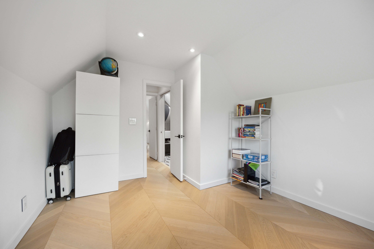
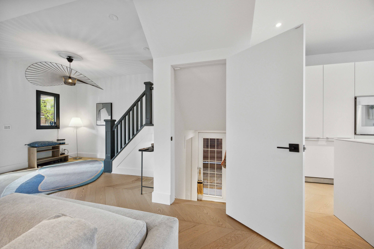
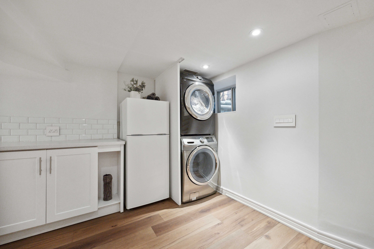
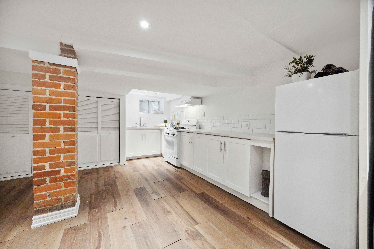
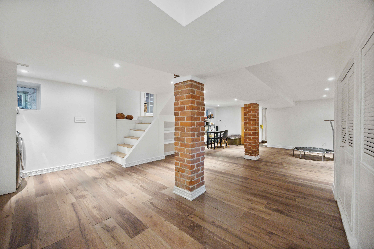
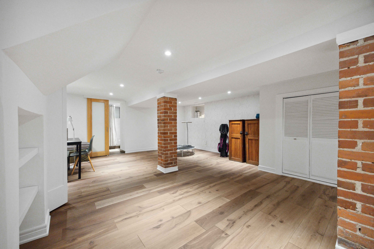
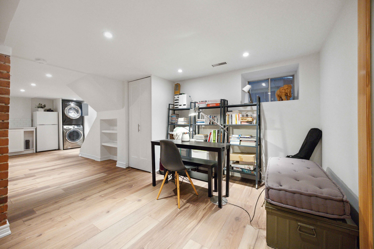
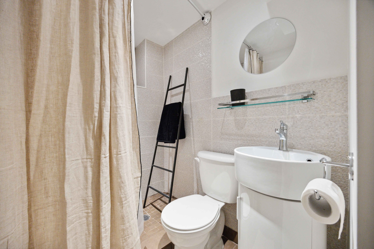

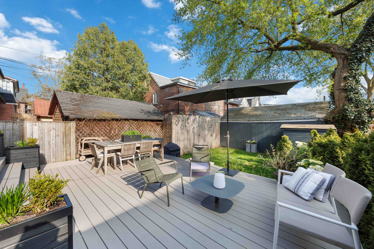

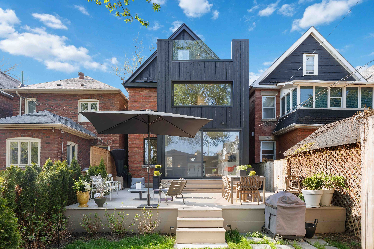
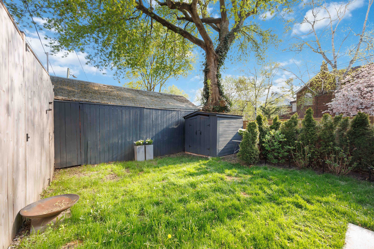
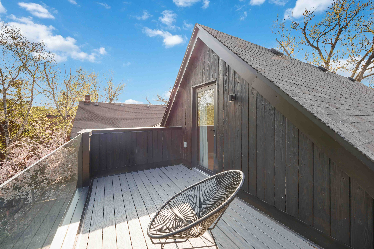
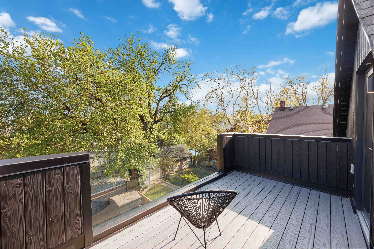

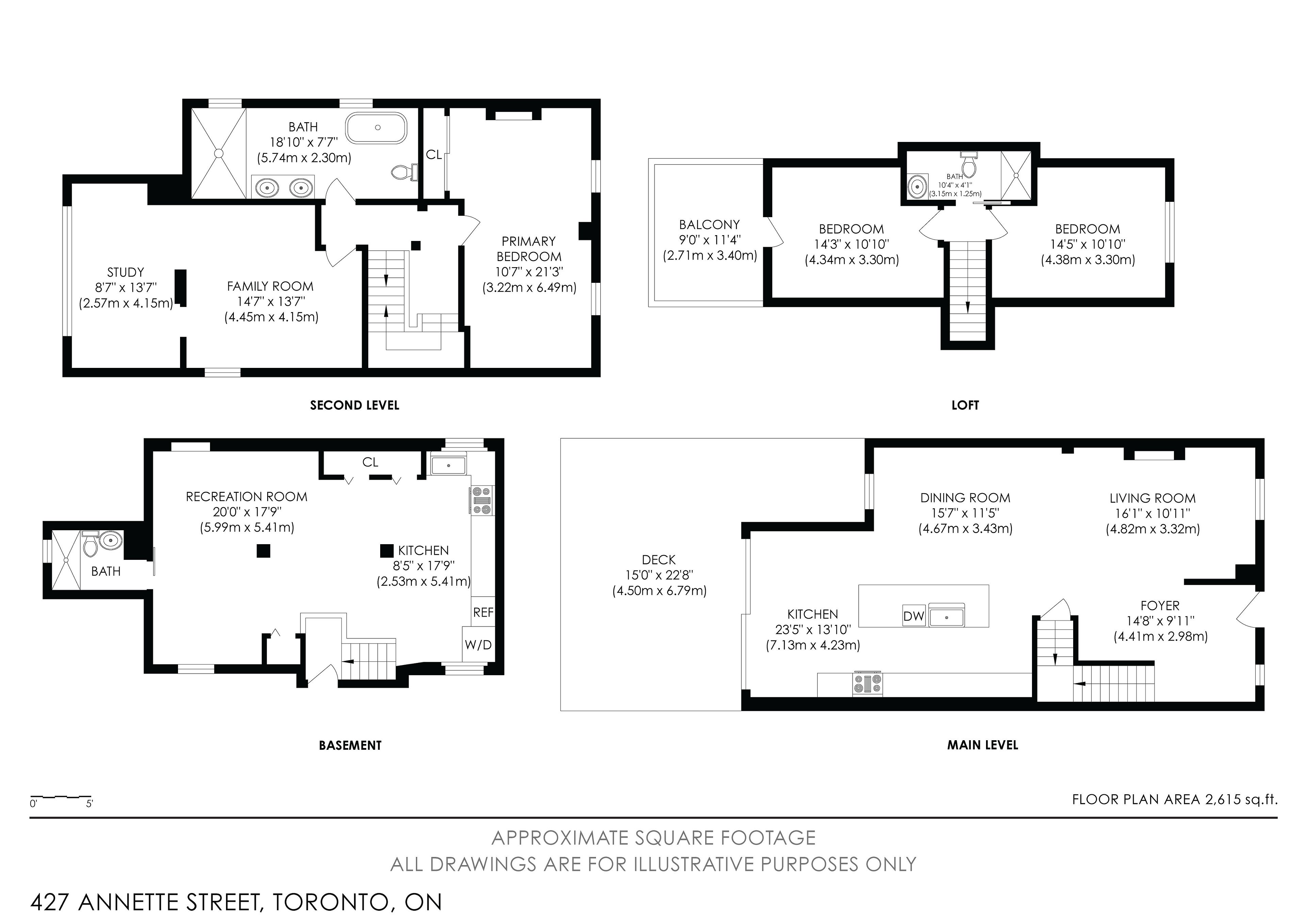
 Properties with this icon are courtesy of
TRREB.
Properties with this icon are courtesy of
TRREB.![]()
Striking Two And Half Storey Edwardian Residence, In The PrestigiousHigh Park North Area, Designed By Daniel Karpinski Architect Who Received A Number of International Awards. This Home Has Been Exquisitely Designed And Fully Renovated, And Will Leave You Speechless. Offering A Modern Open Concept Main Level With A Walkout To The Elegantly Landscaped Rear Garden. Gorgeous Modern Kitchen By Bulthaup Kitchens, Equipped With Gaggenau Appliances. Second And Third Floor Offers Four Sizeable Bedrooms With Chevron Hardwood Floors Including Large Two Beautifully Designed Themed Large Bathrooms. Third Floor Bedroom Offers AWalkout To Private Balcony Overlooking Backyard For Those Tranquil Escapes! UniqueJapanese Shou Sugi Ban Cladding On The Garden Side. Lower Level Offers SpaciousRec Room And A Separate Entrance With Unlimited Possibilities To Make It Your Own! Steps To Summerhill Market, Shops, Trendy Restaurants, Incredible Parks, And SoMuch More. This Remarkable Residence Is Truly Worthy Of Your Consideration!
- HoldoverDays: 90
- Architectural Style: 2 1/2 Storey
- Property Type: Residential Freehold
- Property Sub Type: Detached
- DirectionFaces: South
- Directions: Annette St & Runnymede Rd
- Tax Year: 2024
- Parking Features: Lane
- ParkingSpaces: 1
- Parking Total: 1
- WashroomsType1: 1
- WashroomsType1Level: Second
- WashroomsType2: 1
- WashroomsType2Level: Third
- WashroomsType3: 1
- WashroomsType3Level: Basement
- BedroomsAboveGrade: 4
- BedroomsBelowGrade: 1
- Interior Features: Built-In Oven
- Basement: Finished, Separate Entrance
- Cooling: Central Air
- HeatSource: Gas
- HeatType: Forced Air
- ConstructionMaterials: Brick, Wood
- Roof: Shingles
- Sewer: Sewer
- Foundation Details: Unknown
- LotSizeUnits: Feet
- LotDepth: 100
- LotWidth: 25
| School Name | Type | Grades | Catchment | Distance |
|---|---|---|---|---|
| {{ item.school_type }} | {{ item.school_grades }} | {{ item.is_catchment? 'In Catchment': '' }} | {{ item.distance }} |

