$829,900
9 Rainy Dale Road, Brampton, ON L6V 4S7
Madoc, Brampton,
3
|
3
|
4
|
1,500 sq.ft.
|
Year Built: 16-30
|

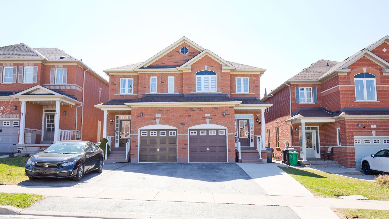
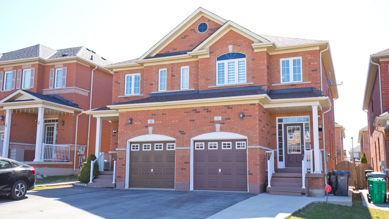
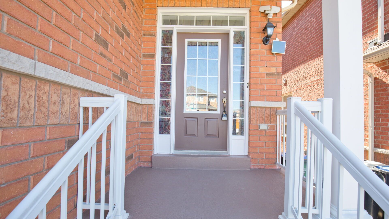
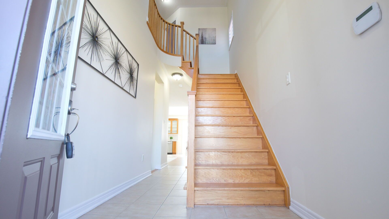

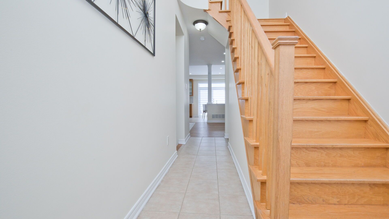
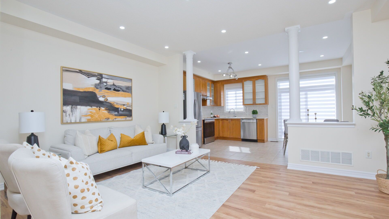
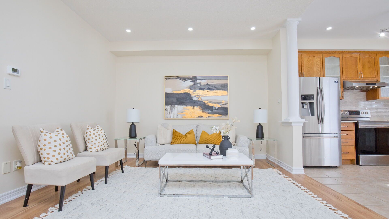
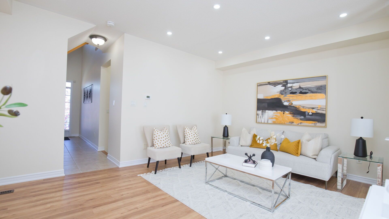
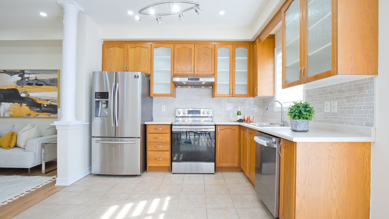
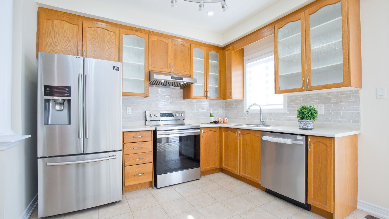
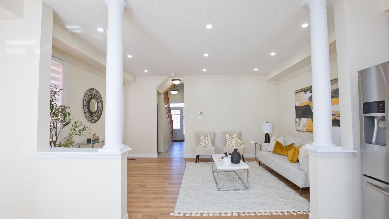
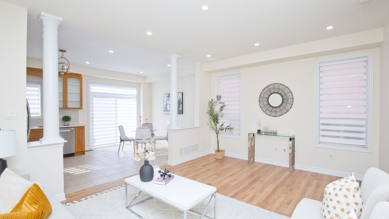
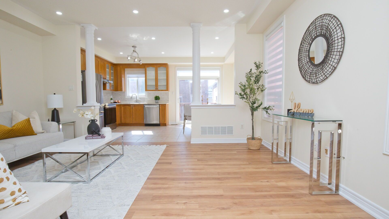
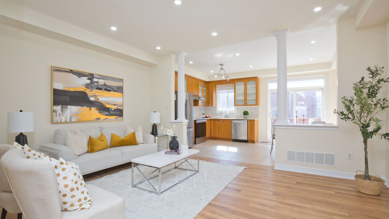
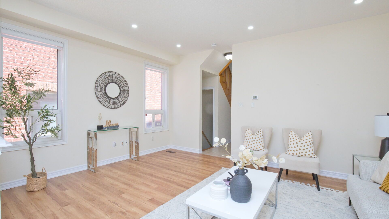
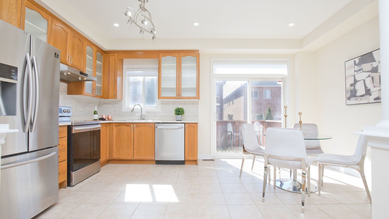
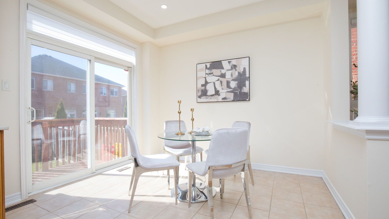
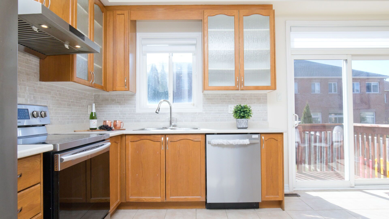
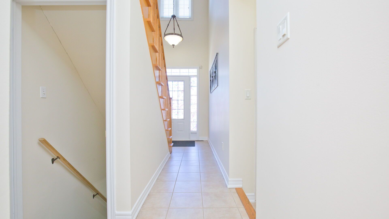

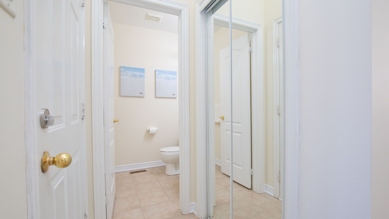

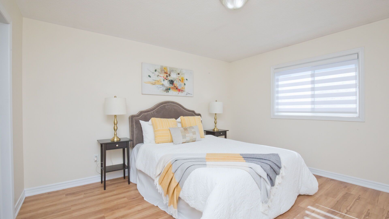
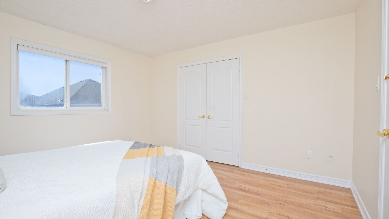
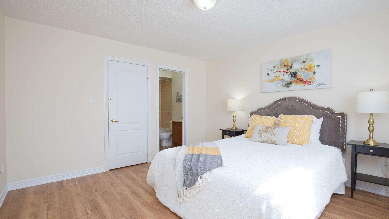
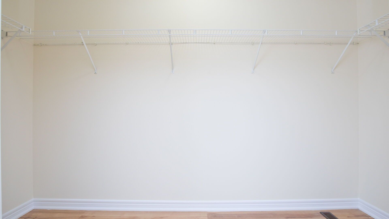

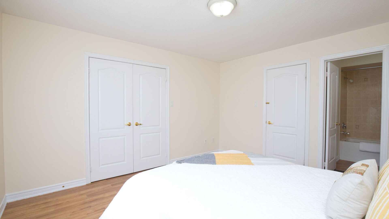
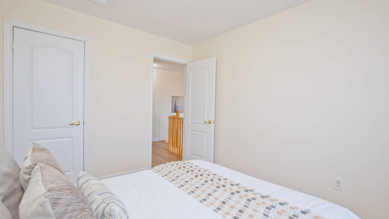
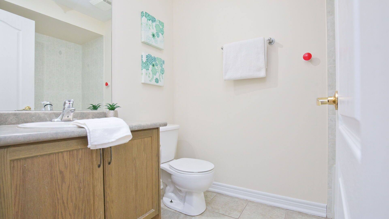
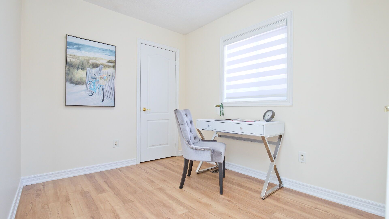
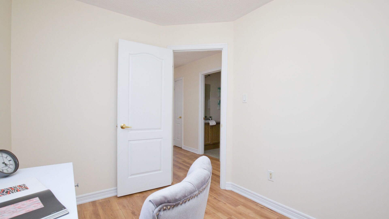
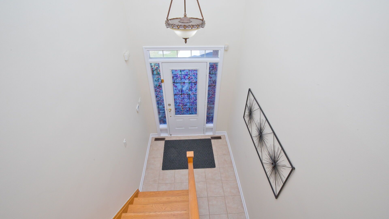
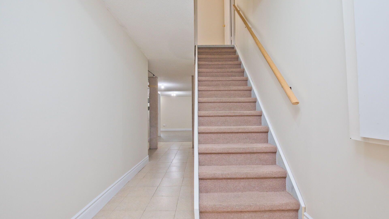
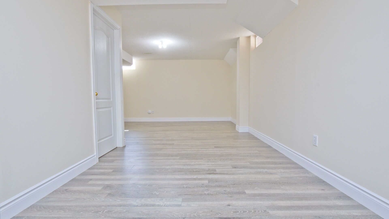

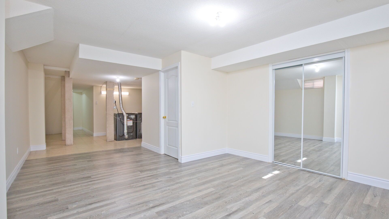
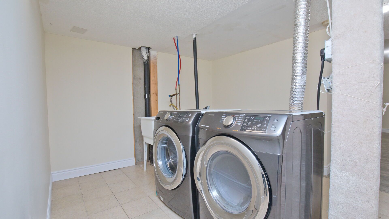
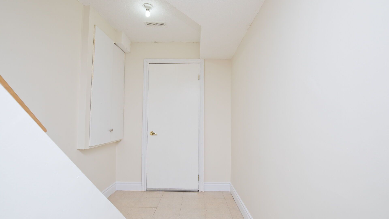

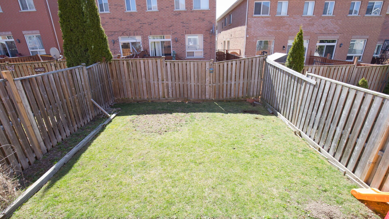
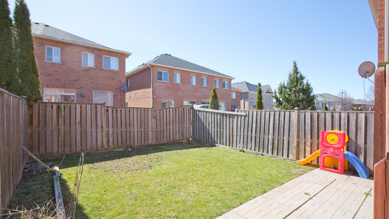
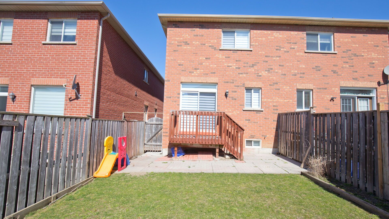
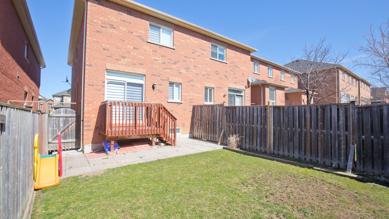
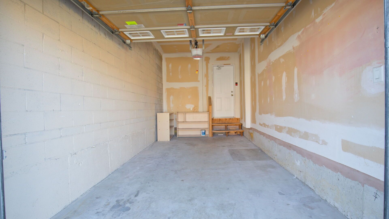
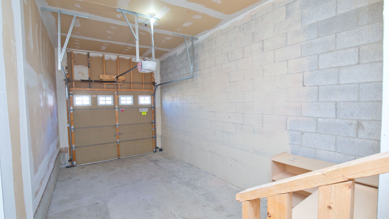

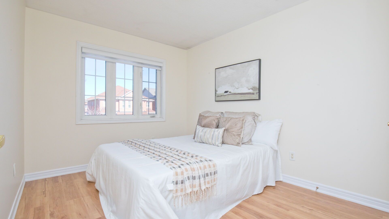
 Properties with this icon are courtesy of
TRREB.
Properties with this icon are courtesy of
TRREB.![]()
Beautiful 3 Br, 3 Bathrooms Semi detached all brick situated in Lakeland village good open concept good layout, bright and spacious with 2 full washrooms and a powder room.9ft celling on main floor master Br with 4 pcsS ensuite, walk in closet, close to schools and shopping mall and highway 410, surrounded by Lake park, soccer field, golf course Trinity mall. upgraded appliances, finished basement with Rec. room inside access to garage.
Property Info
MLS®:
W12204893
Listing Courtesy of
HOMELIFE/MIRACLE REALTY LTD
Total Bedrooms
3
Total Bathrooms
3
Basement
1
Floor Space
1100-1500 sq.ft.
Lot Size
2306 sq.ft.
Style
2-Storey
Last Updated
2025-06-07
Property Type
House
Listed Price
$829,900
Unit Pricing
$553/sq.ft.
Tax Estimate
$5,069/Year
Year Built
16-30
Rooms
More Details
Exterior Finish
Brick
Parking Cover
1
Parking Total
4
Water Supply
Municipal
Foundation
Sewer
Summary
- HoldoverDays: 90
- Architectural Style: 2-Storey
- Property Type: Residential Freehold
- Property Sub Type: Semi-Detached
- DirectionFaces: South
- GarageType: Built-In
- Directions: Bovaird/Hwy 410
- Tax Year: 2024
- Parking Features: Available
- ParkingSpaces: 4
- Parking Total: 5
Location and General Information
Taxes and HOA Information
Parking
Interior and Exterior Features
- WashroomsType1: 1
- WashroomsType1Level: Main
- WashroomsType2: 1
- WashroomsType2Level: Second
- WashroomsType3: 1
- WashroomsType3Level: Second
- BedroomsAboveGrade: 3
- Interior Features: Carpet Free
- Basement: Finished
- Cooling: Central Air
- HeatSource: Gas
- HeatType: Forced Air
- ConstructionMaterials: Brick
- Roof: Asphalt Shingle
Bathrooms Information
Bedrooms Information
Interior Features
Exterior Features
Property
- Sewer: Sewer
- Foundation Details: Concrete
- Parcel Number: 141431713
- LotSizeUnits: Feet
- LotDepth: 103.35
- LotWidth: 22.31
- PropertyFeatures: Fenced Yard, Lake/Pond, Public Transit, School
Utilities
Property and Assessments
Lot Information
Others
Sold History
MAP & Nearby Facilities
(The data is not provided by TRREB)
Map
Nearby Facilities
Public Transit ({{ nearByFacilities.transits? nearByFacilities.transits.length:0 }})
SuperMarket ({{ nearByFacilities.supermarkets? nearByFacilities.supermarkets.length:0 }})
Hospital ({{ nearByFacilities.hospitals? nearByFacilities.hospitals.length:0 }})
Other ({{ nearByFacilities.pois? nearByFacilities.pois.length:0 }})
School Catchments
| School Name | Type | Grades | Catchment | Distance |
|---|---|---|---|---|
| {{ item.school_type }} | {{ item.school_grades }} | {{ item.is_catchment? 'In Catchment': '' }} | {{ item.distance }} |
Market Trends
Mortgage Calculator
(The data is not provided by TRREB)
Nearby Similar Active listings
Nearby Open House listings
Nearby Price Reduced listings
Nearby Similar Listings Closed

