$1,899,999
8 Scotchmere Crescent, Brampton, ON L6P 3A7
Bram East, Brampton,
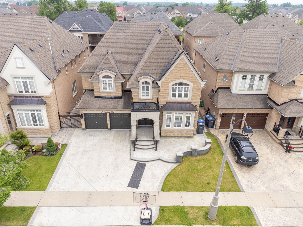
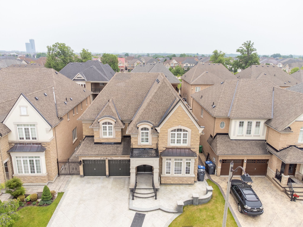
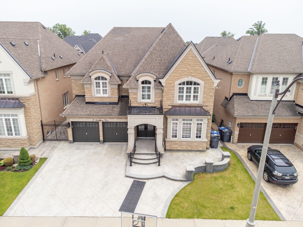
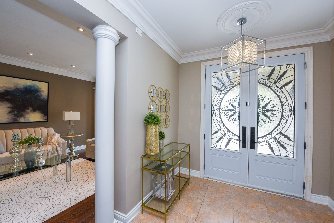
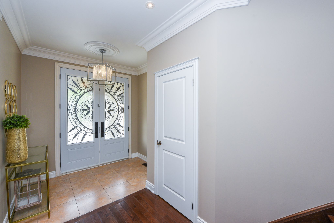
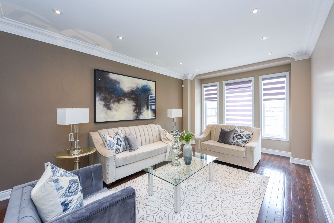
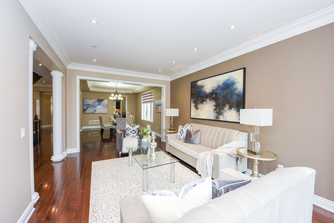
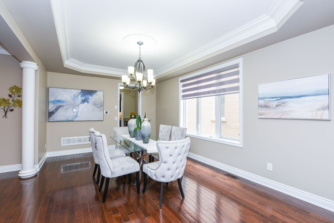
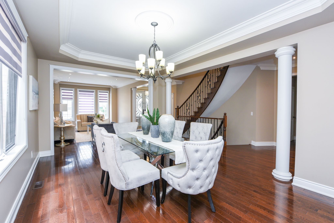
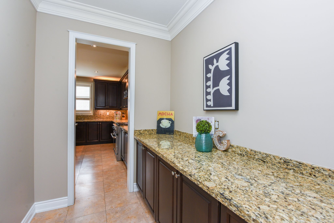
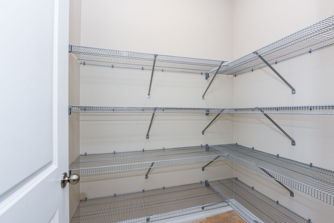
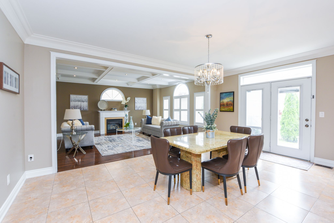
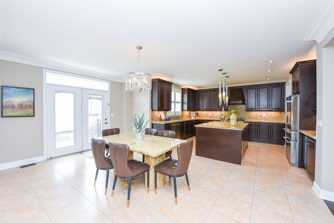
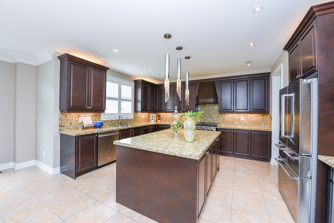
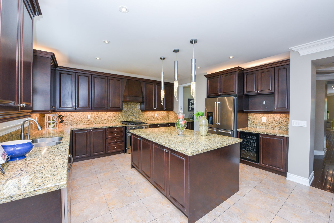
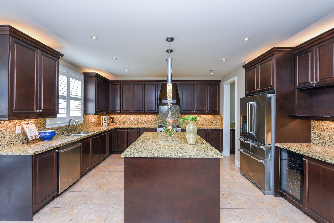
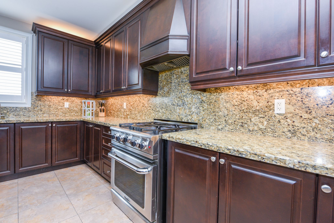
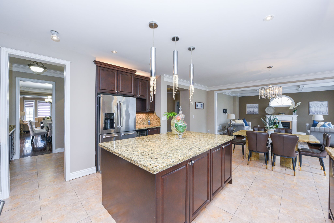
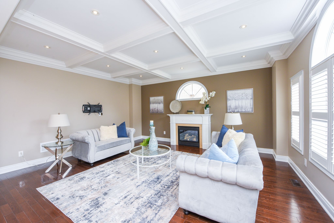
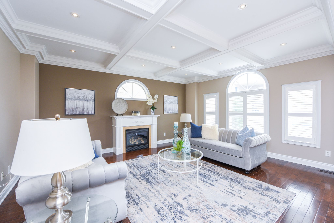
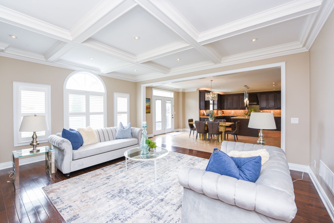
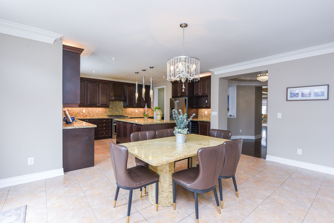
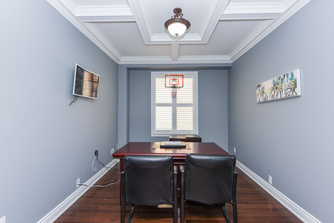
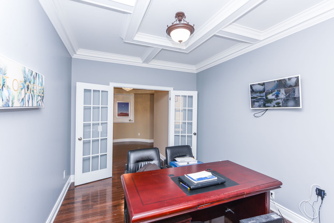
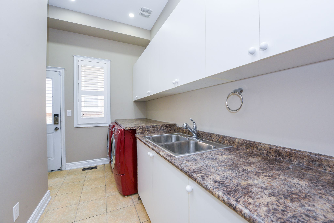
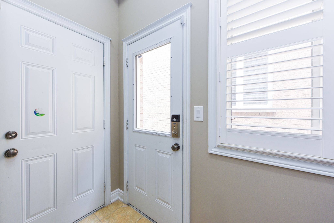
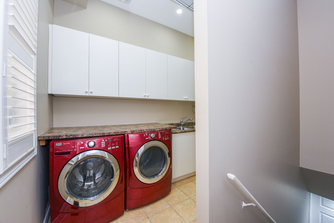
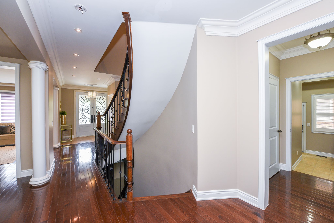
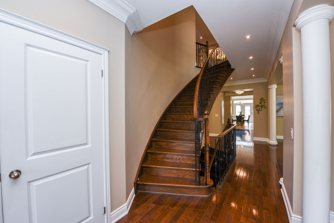
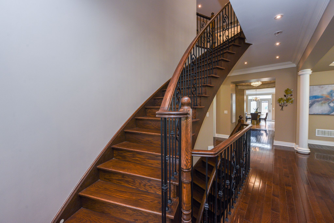
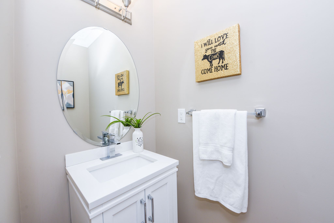
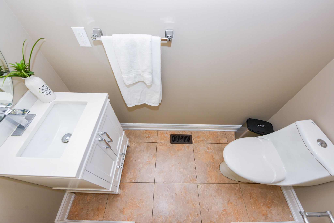
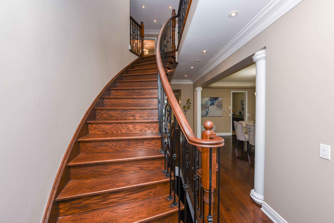
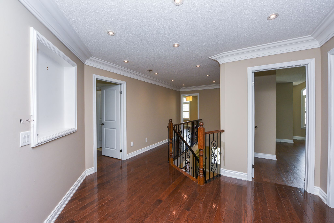
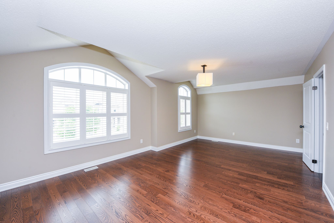
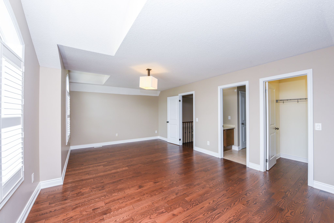
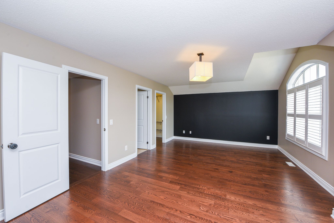
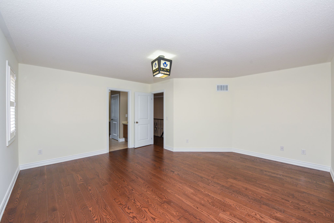
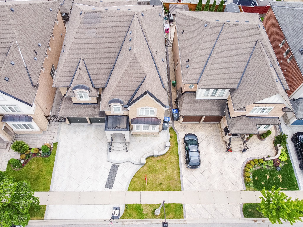
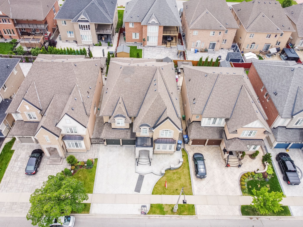

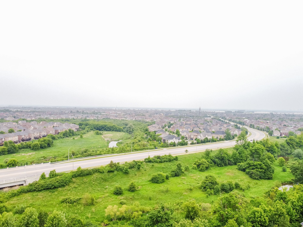

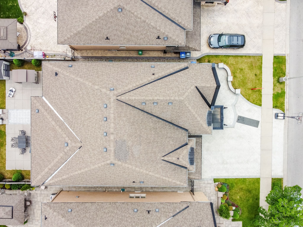
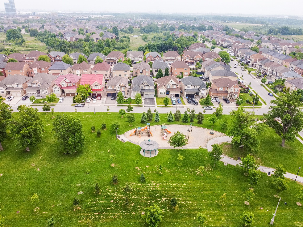
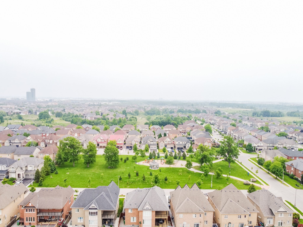
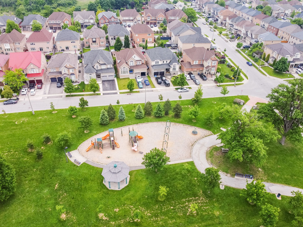
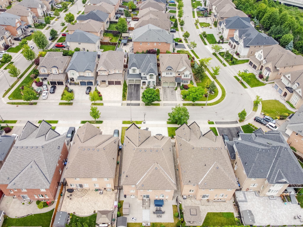
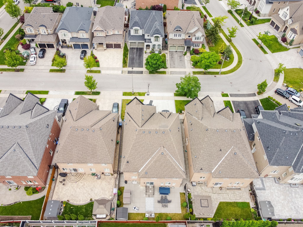
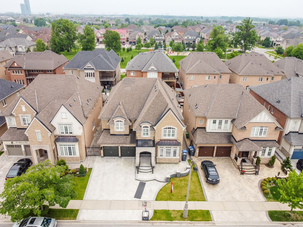
 Properties with this icon are courtesy of
TRREB.
Properties with this icon are courtesy of
TRREB.![]()
Prestigious River stone community. Rosehaven Built "Valiant" Model. Incredible Floor Plan Stone Elevation Home Offers 4605 Sqft (As Per MPAC) Combined Liv/Din W/ Hardwood Flrs. Open Concept Kitchen W/ Huge Center Island, Coffered ceiling in Family Rm Overlooking The Breakfast Area. Main floor huge den can be a bedroom on main floor. room to add full washroom on main floor. Upstairs Leads To 4+1 Generous Size Bdrms. Huge Library just needs a door to make it 5th bedroom. Master Has 5Pc Ensuite & A Massive W/I Closet. 2nd Bdrm Has Its Own 4Pc & W/I Closet. The Other 2 Bdrms Have Access To Semi Ensuite & W/I Closet. Professionally finished open concept basement has all wired in for home theater, massive kitchen, full washroom , one bedroom and one storage room. Separate entrance by the builder.
- HoldoverDays: 90
- Architectural Style: 2-Storey
- Property Type: Residential Freehold
- Property Sub Type: Detached
- DirectionFaces: South
- GarageType: Built-In
- Directions: Mcvean/Islington
- Tax Year: 2025
- ParkingSpaces: 4
- Parking Total: 6
- WashroomsType1: 1
- WashroomsType1Level: Second
- WashroomsType2: 1
- WashroomsType2Level: Second
- WashroomsType3: 1
- WashroomsType3Level: Second
- WashroomsType4: 1
- WashroomsType4Level: Ground
- WashroomsType5: 1
- WashroomsType5Level: Basement
- BedroomsAboveGrade: 4
- BedroomsBelowGrade: 1
- Interior Features: Auto Garage Door Remote, Carpet Free
- Basement: Finished, Separate Entrance
- Cooling: Central Air
- HeatSource: Gas
- HeatType: Forced Air
- ConstructionMaterials: Brick, Stone
- Roof: Asphalt Shingle
- Pool Features: None
- Sewer: Sewer
- Foundation Details: Concrete
- Parcel Number: 142113010
- LotSizeUnits: Feet
- LotDepth: 32
- LotWidth: 15.3
| School Name | Type | Grades | Catchment | Distance |
|---|---|---|---|---|
| {{ item.school_type }} | {{ item.school_grades }} | {{ item.is_catchment? 'In Catchment': '' }} | {{ item.distance }} |

