$797,000
39 Studebaker Trail, Brampton, ON L7A 3A5
Fletcher's Meadow, Brampton,
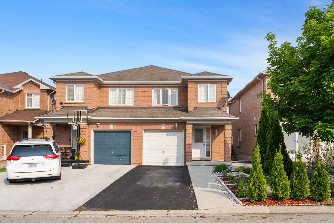
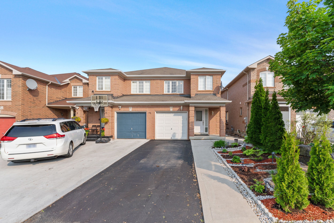
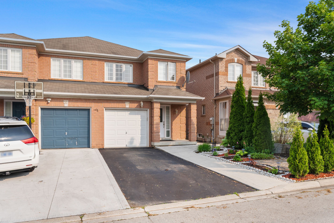
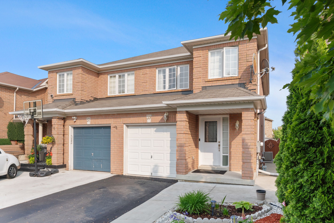
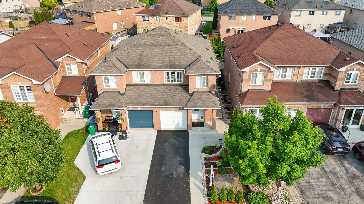
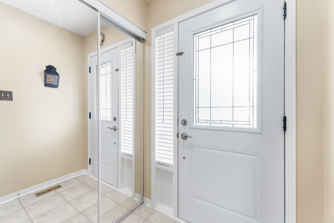
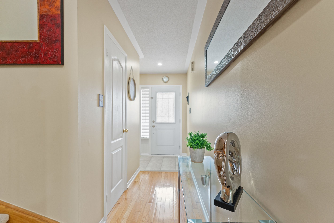
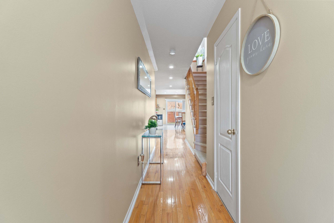
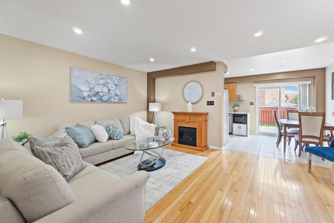
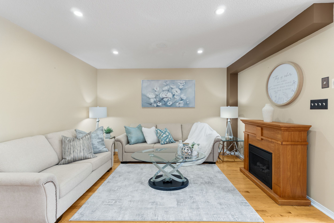
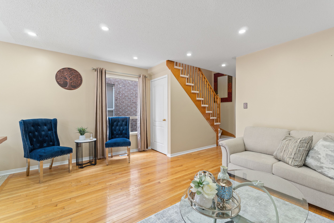
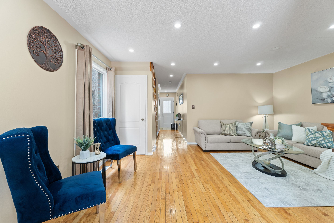


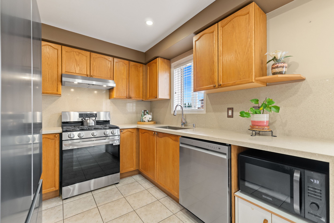
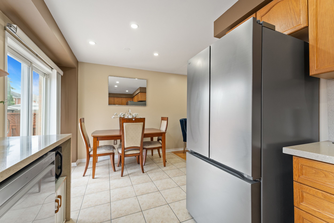
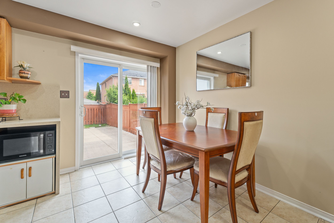
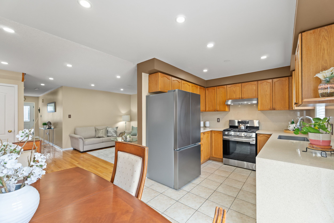
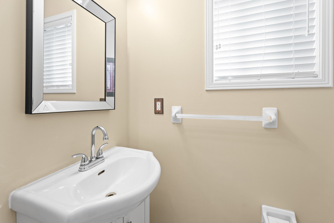
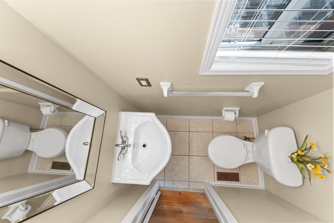
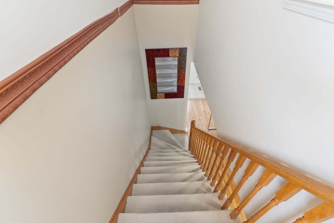

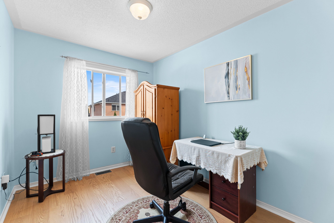
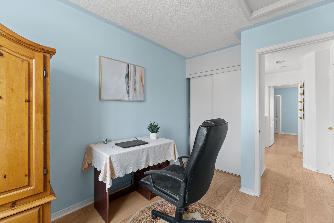
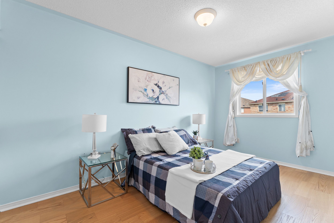
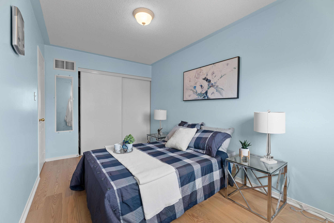
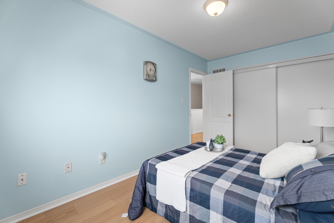
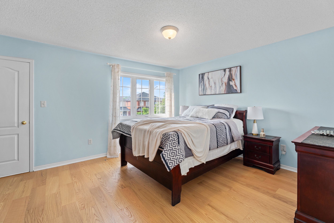
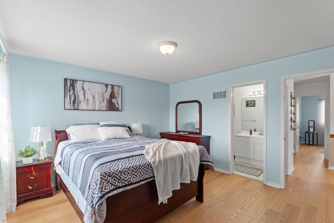
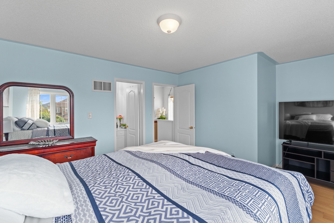
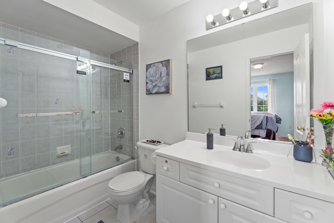
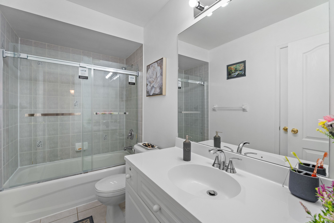
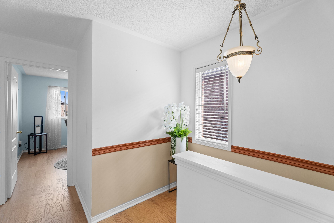
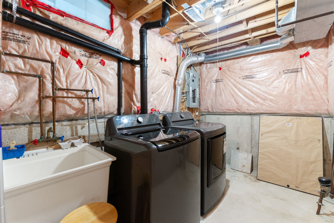
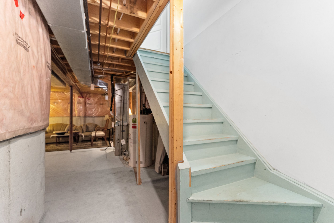
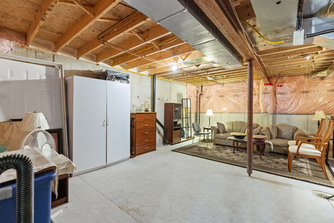
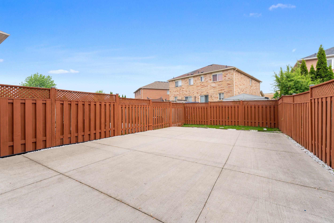
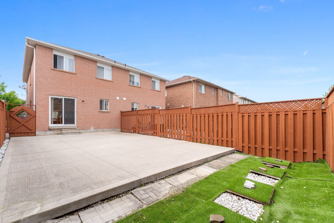
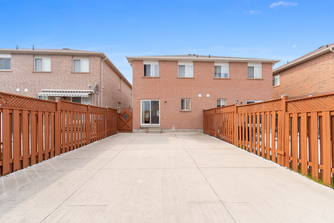
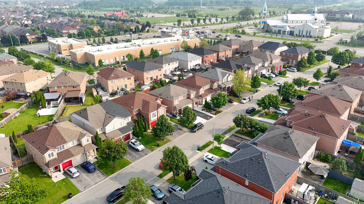
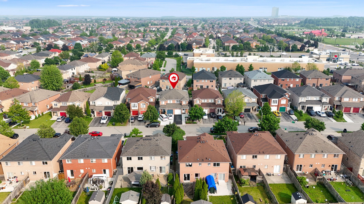
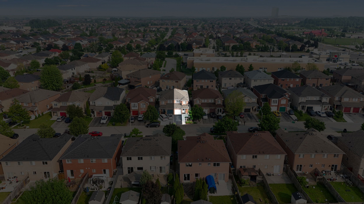
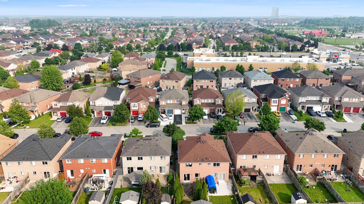

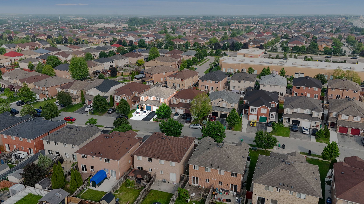
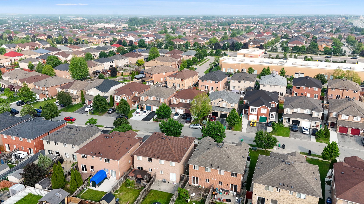
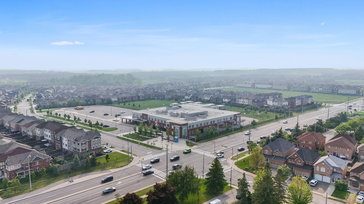
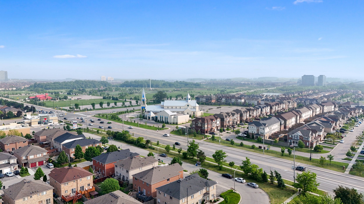
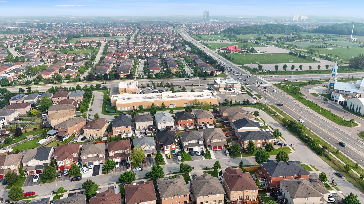
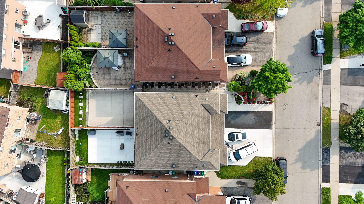
 Properties with this icon are courtesy of
TRREB.
Properties with this icon are courtesy of
TRREB.![]()
Welcome to this immaculately maintained and spacious 3-bedroom all-brick semi-detached home, ideally located in a family-friendly neighbourhood. Featuring a popular "Sunflower" layout, this home offers a bright and functional floor plan perfect for comfortable living. The eat-in kitchen is equipped with stainless steel appliances and provides a convenient walkout to a fully freshly painted fenced backyard ideal for outdoor entertaining. The open-concept living and dining room boasts hardwood flooring and an electric fireplace, creating a warm and inviting atmosphere. The second level features recently upgraded flooring throughout along with freshly painted walls, while the unfinished basement includes a rough-in for a future washroom, offering great potential. Enjoy enhanced privacy and extra driveway parking with beautifully landscaped front yard with no sidewalk in front of the homea rare and valuable feature. Located just steps from public transportation, top-rated schools, the library, GO Station, shopping, and the Cassie Campbell Community Centre, this home presents the perfect opportunity for first-time buyers or investors alike. A true gem in a sought-after location!
- HoldoverDays: 90
- Architectural Style: 2-Storey
- Property Type: Residential Freehold
- Property Sub Type: Semi-Detached
- DirectionFaces: South
- GarageType: Attached
- Directions: From main Cross Streets turn towards Studebaker Trail and property is at left.
- Tax Year: 2025
- ParkingSpaces: 2
- Parking Total: 3
- WashroomsType1: 1
- WashroomsType1Level: Second
- WashroomsType2: 1
- WashroomsType2Level: Main
- BedroomsAboveGrade: 3
- Interior Features: Other
- Basement: Unfinished
- Cooling: Central Air
- HeatSource: Gas
- HeatType: Forced Air
- ConstructionMaterials: Brick
- Roof: Asphalt Shingle
- Sewer: Sewer
- Foundation Details: Other
- Parcel Number: 143661245
- LotSizeUnits: Feet
- LotDepth: 104.99
- LotWidth: 22.47
| School Name | Type | Grades | Catchment | Distance |
|---|---|---|---|---|
| {{ item.school_type }} | {{ item.school_grades }} | {{ item.is_catchment? 'In Catchment': '' }} | {{ item.distance }} |

