$2,299,888
72 Burrows Avenue, Toronto, ON M9B 4X1
Islington-City Centre West, Toronto,
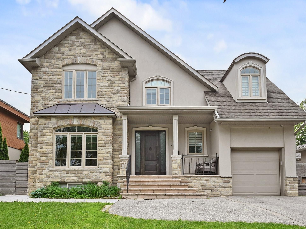
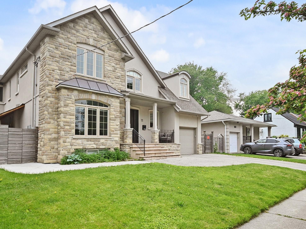
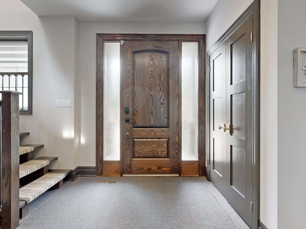
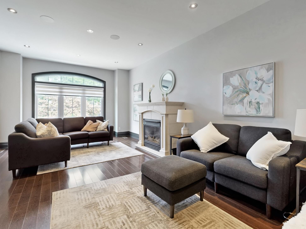
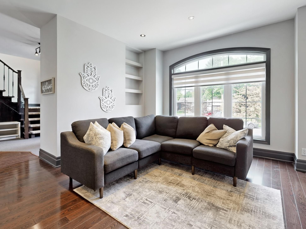
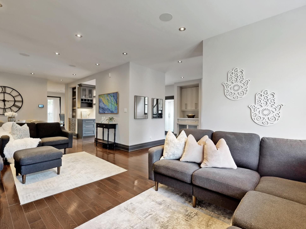
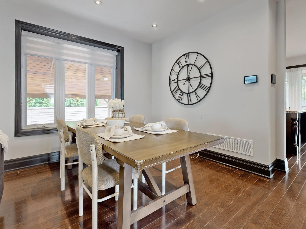
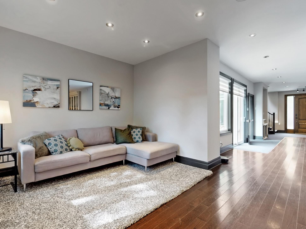
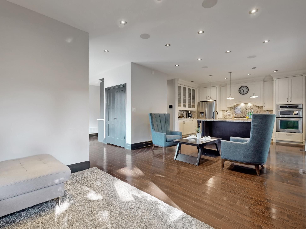

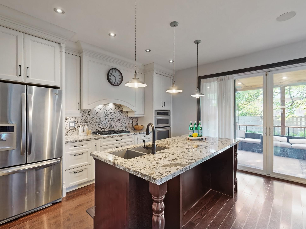
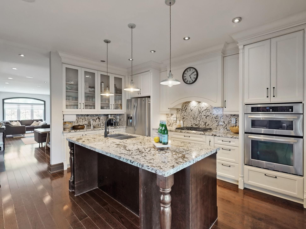

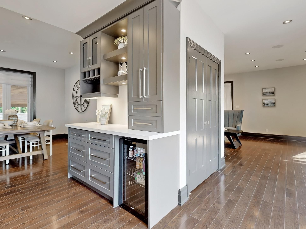
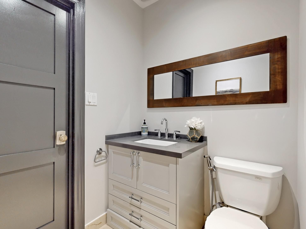
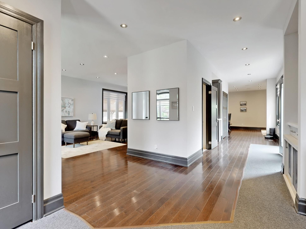
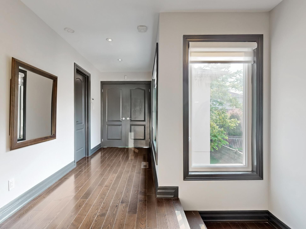
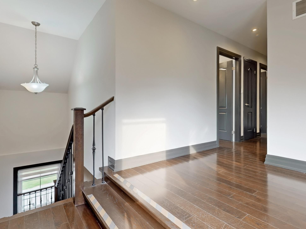
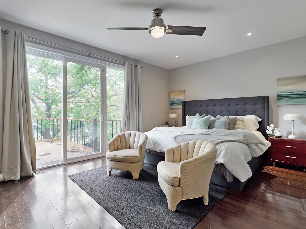
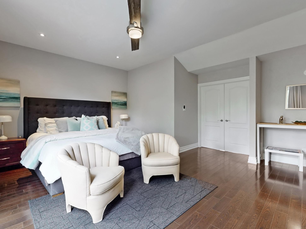
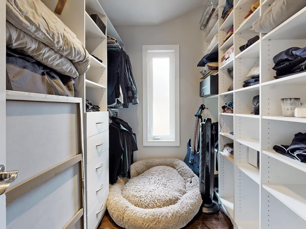
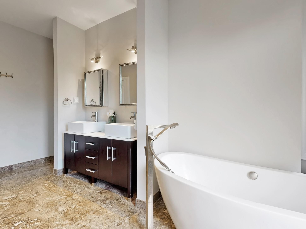
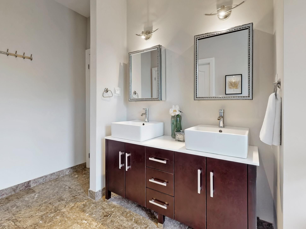
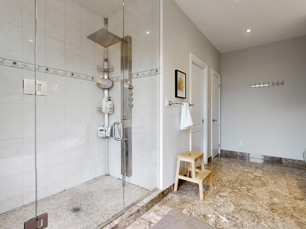
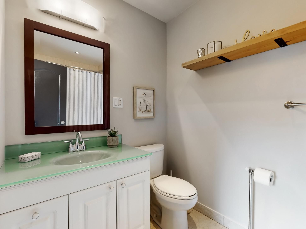
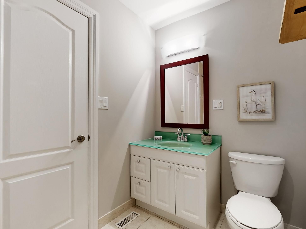
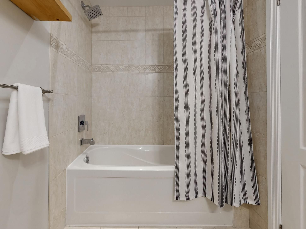

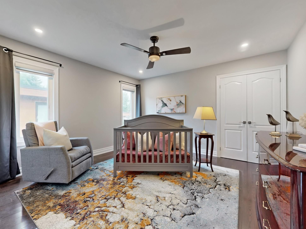
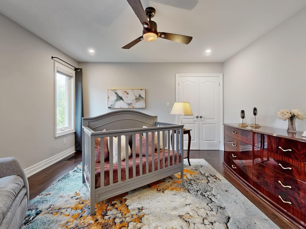
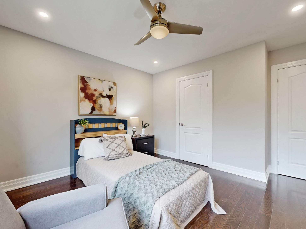
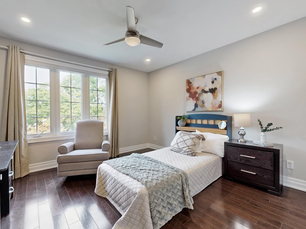
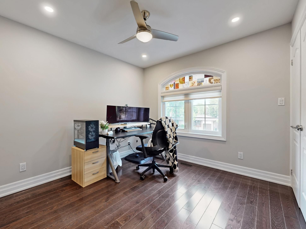
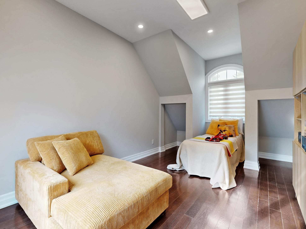
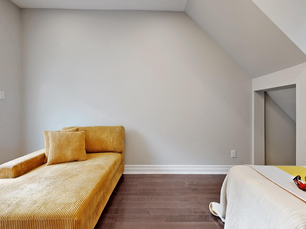
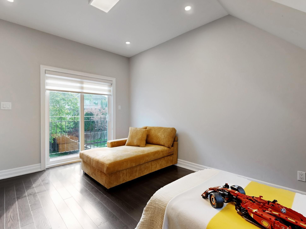
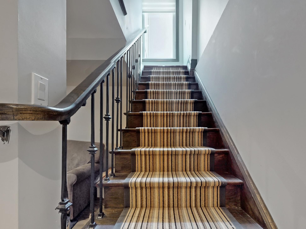
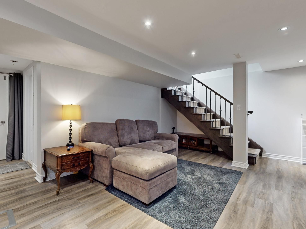
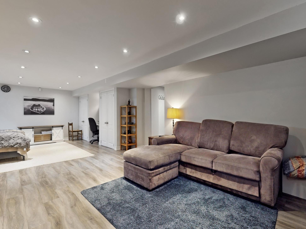
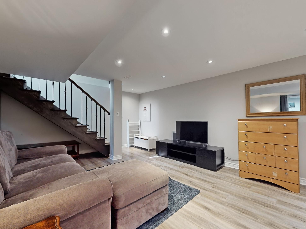
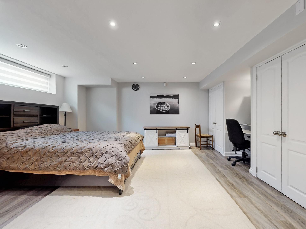
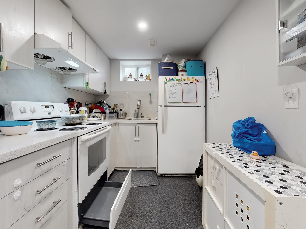
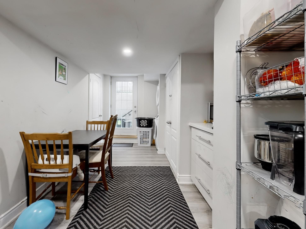
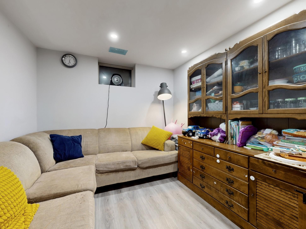
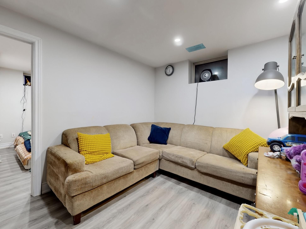
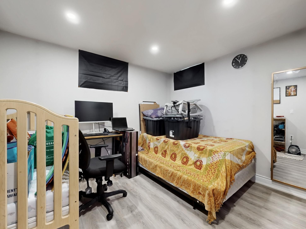
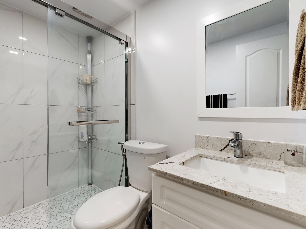
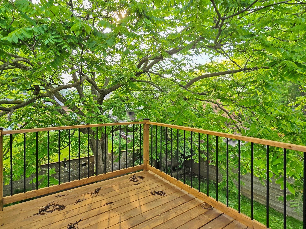
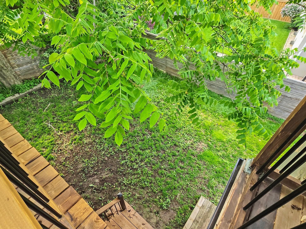
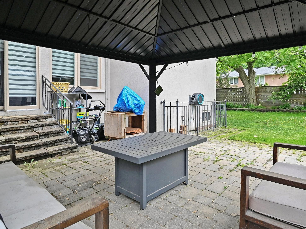
 Properties with this icon are courtesy of
TRREB.
Properties with this icon are courtesy of
TRREB.![]()
Welcome to Your Dream Home! Experience elevated living in this meticulously maintained 5+1 bedroom, 5 washroom detached home, offering approximately 4,450 sq ft of luxurious space. Nestled in a prestigious and family-friendly neighborhood, this residence blends elegance, space, and functionality perfect for large or extended families. Step into the bright and spacious open-concept main floor featuring a sun-filled living and dining area, separate family room, and a gourmet kitchen equipped with high-end appliances. The home is freshly painted throughout and features a covered deck with pot lights and a ceiling fan ideal for year-round entertaining. Upstairs, the spacious primary bedroom is a true retreat with a spa-like 5-piece ensuite and private walkout balcony perfect for morning coffee or evening fresh air. The finished basement offers incredible versatility with a full kitchen, 2 bedrooms, and 2 full washrooms, along with a separate entrance ideal for in-laws. Enjoy smart living with a Control 4 home automation system, built-in 4-zone speakers, and a Lennox smart thermostat. Located close to excellent schools, parks, shopping centers, and transit, this home offers a complete lifestyle package. Luxury, comfort, and convenience await schedule your private tour today!
- HoldoverDays: 120
- Architectural Style: 2-Storey
- Property Type: Residential Freehold
- Property Sub Type: Detached
- DirectionFaces: West
- GarageType: Built-In
- Directions: Rathburn/Kipling
- Tax Year: 2024
- Parking Features: Private
- ParkingSpaces: 3
- Parking Total: 4
- WashroomsType1: 1
- WashroomsType1Level: Main
- WashroomsType2: 1
- WashroomsType2Level: Upper
- WashroomsType3: 1
- WashroomsType3Level: Upper
- WashroomsType4: 2
- WashroomsType4Level: Basement
- BedroomsAboveGrade: 5
- BedroomsBelowGrade: 1
- Interior Features: In-Law Suite
- Basement: Separate Entrance
- Cooling: Central Air
- HeatSource: Gas
- HeatType: Forced Air
- LaundryLevel: Lower Level
- ConstructionMaterials: Stucco (Plaster), Stone
- Exterior Features: Porch, Deck
- Roof: Asphalt Shingle
- Sewer: Sewer
- Foundation Details: Concrete
- Topography: Flat
- LotSizeUnits: Feet
- LotDepth: 110
- LotWidth: 60
- PropertyFeatures: Fenced Yard, Library, Park, Place Of Worship, Public Transit, School
| School Name | Type | Grades | Catchment | Distance |
|---|---|---|---|---|
| {{ item.school_type }} | {{ item.school_grades }} | {{ item.is_catchment? 'In Catchment': '' }} | {{ item.distance }} |

