$10,900
475 Morrison Road, Oakville, ON L6J 4K6
1011 - MO Morrison, Oakville,
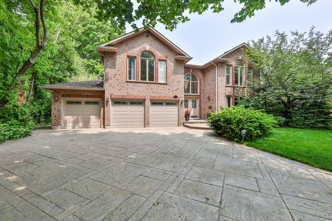
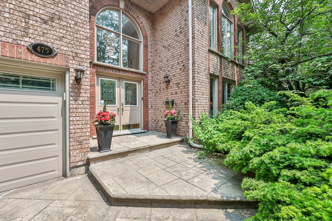
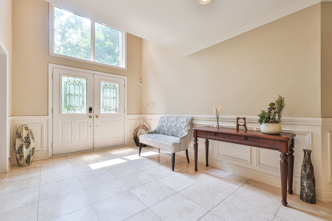
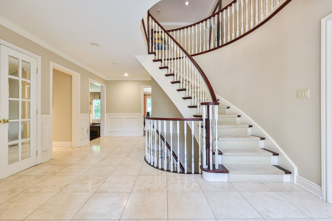
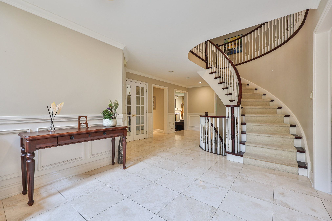
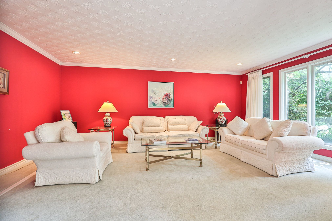
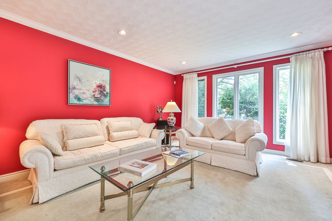
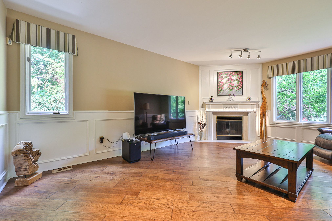
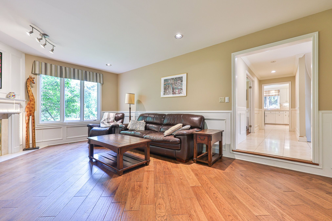

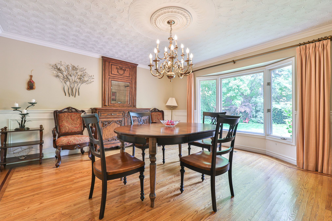
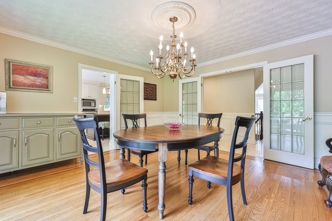
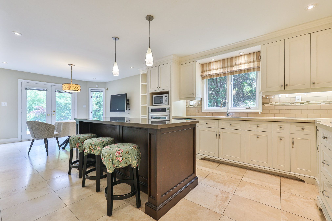
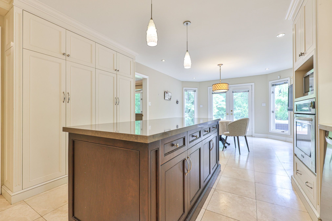
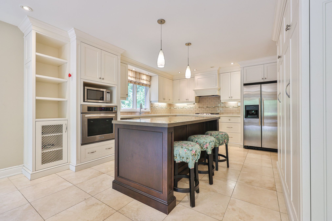
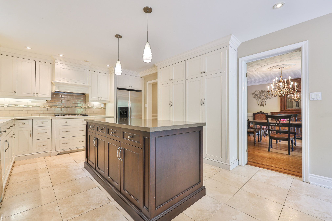
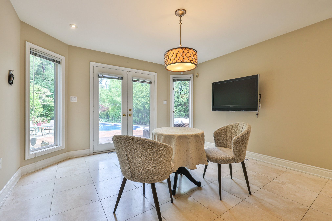
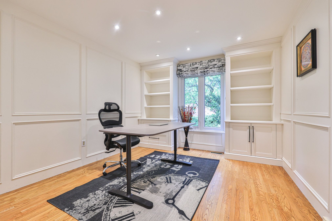
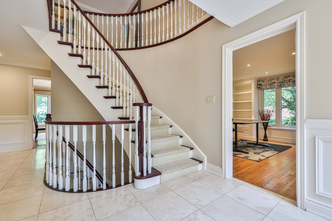
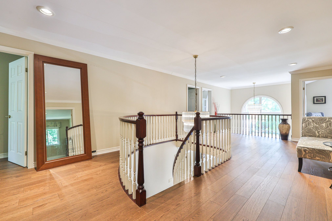
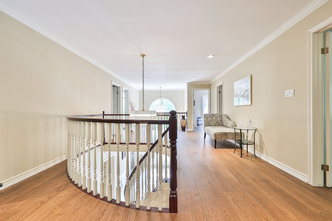
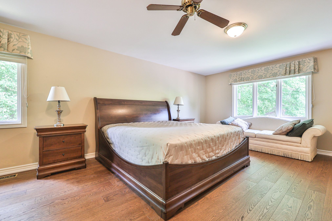
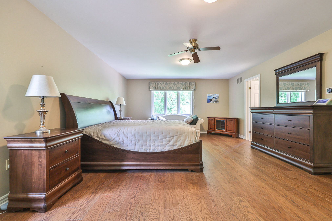
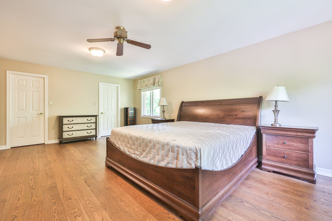

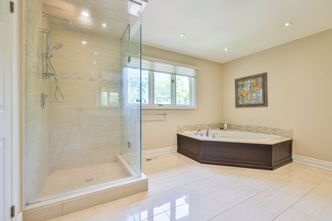
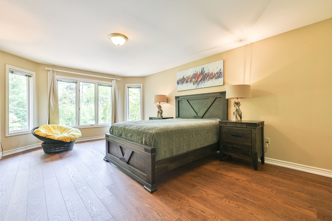
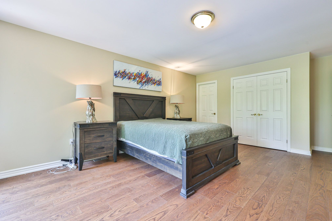
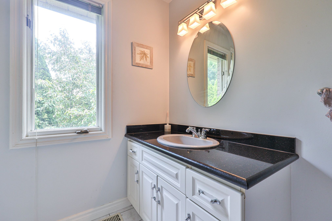
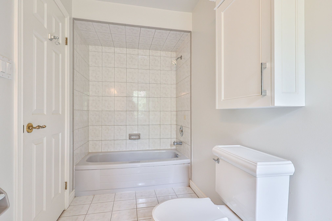
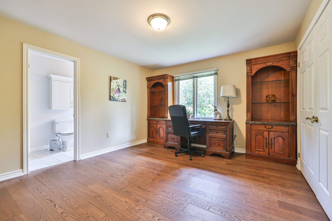
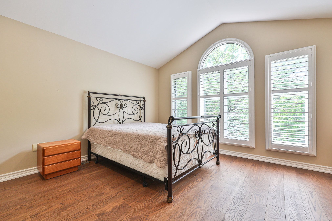
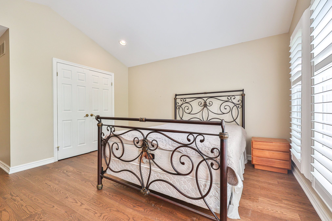
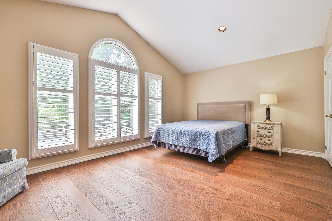
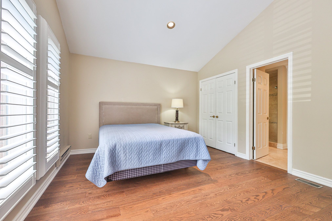

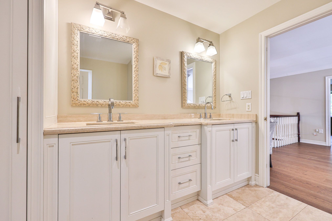
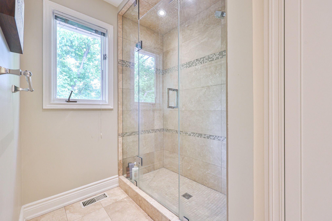

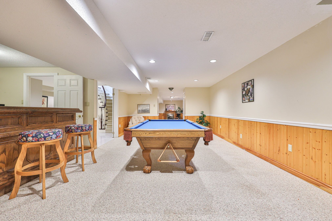
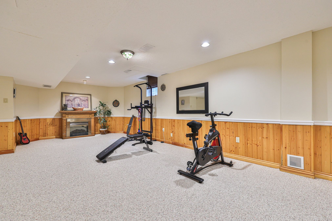
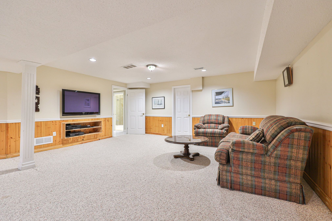
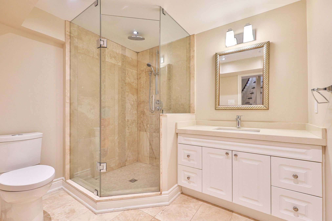
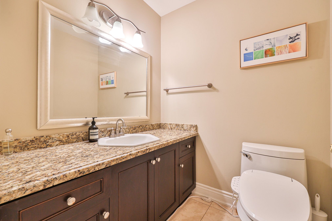
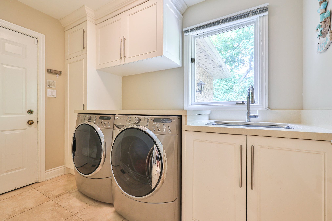
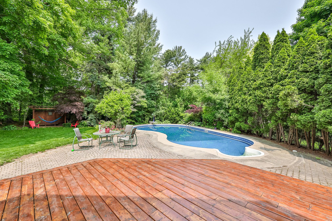
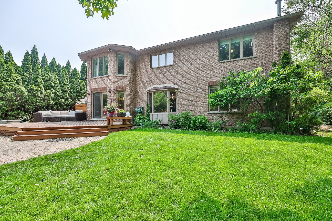
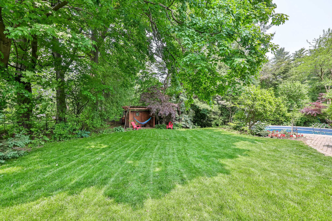

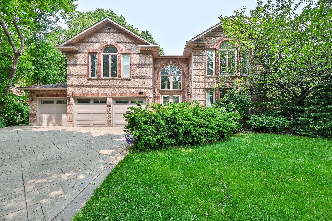
 Properties with this icon are courtesy of
TRREB.
Properties with this icon are courtesy of
TRREB.![]()
Stunning 5-bedroom, 5-bathroom, 3 car garage executive home for lease, option to rent with furniture, in the highly sought-after Morrison neighborhood of Southeast Oakville. With 4292 sqft above ground plus a fully finished 2,040 sqft basement, this spacious home features upscale finishes throughout, large windows for natural light, and a professionally landscaped lot with an inground pool and lush green spaces. The glamorous 3-car garage with new flooring and patterned concrete driveway add to the home's curb appeal. Located just steps from top-rated public and private schools, and minutes to shopping, dining, and major amenities, this property offers the perfect blend of luxury and convenience. AAA tenants only, rent application, credit report, job letter, income proof, references required.
- HoldoverDays: 90
- Architectural Style: 2-Storey
- Property Type: Residential Freehold
- Property Sub Type: Detached
- DirectionFaces: East
- GarageType: Attached
- Directions: Morrison Rd & Cumnock Cres
- Parking Features: Private
- ParkingSpaces: 5
- Parking Total: 8
- WashroomsType1: 1
- WashroomsType1Level: Second
- WashroomsType2: 2
- WashroomsType2Level: Second
- WashroomsType3: 1
- WashroomsType3Level: Basement
- WashroomsType4: 1
- WashroomsType4Level: Main
- BedroomsAboveGrade: 5
- Interior Features: Central Vacuum, Auto Garage Door Remote
- Basement: Finished, Full
- Cooling: Central Air
- HeatSource: Gas
- HeatType: Forced Air
- ConstructionMaterials: Brick
- Roof: Asphalt Shingle
- Pool Features: Inground
- Sewer: Sewer
- Foundation Details: Poured Concrete
- Lot Features: Irregular Lot
- LotSizeUnits: Feet
- LotDepth: 166.5
- LotWidth: 107.97
| School Name | Type | Grades | Catchment | Distance |
|---|---|---|---|---|
| {{ item.school_type }} | {{ item.school_grades }} | {{ item.is_catchment? 'In Catchment': '' }} | {{ item.distance }} |

