$1,589,000
76 Langholm Drive, Toronto, ON M3M 2R8
Downsview-Roding-CFB, Toronto,
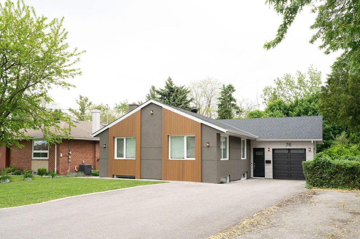
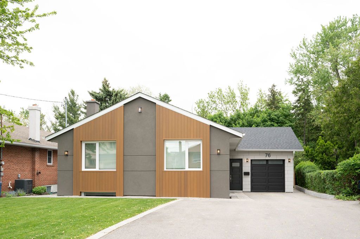
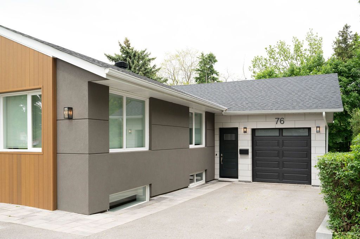
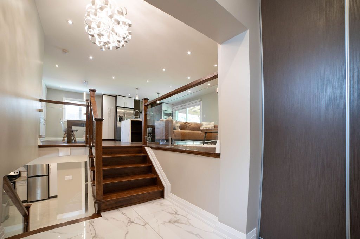
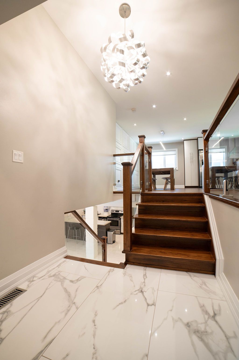
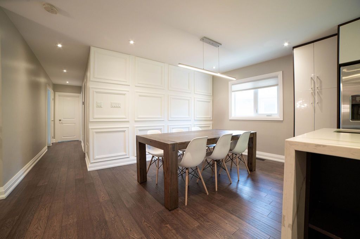
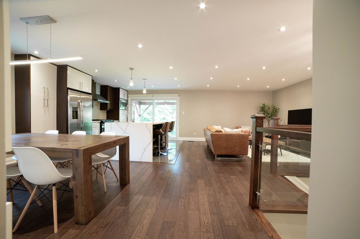
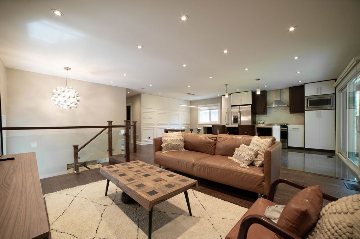
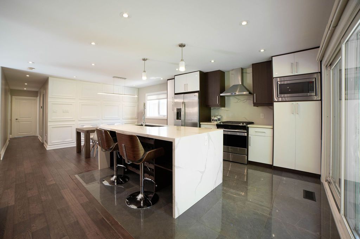
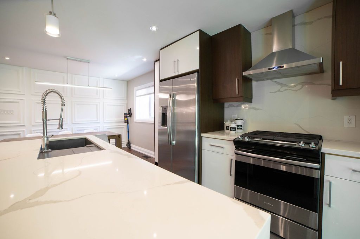
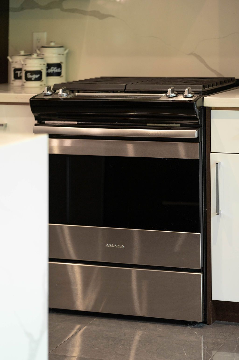
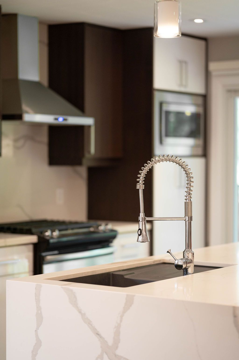
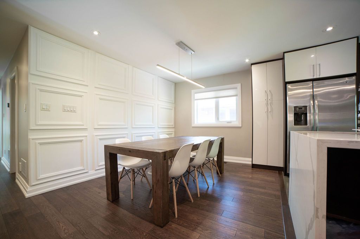
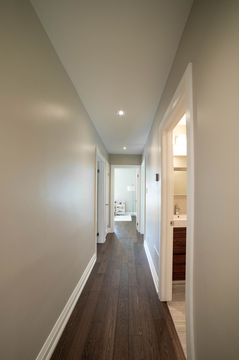


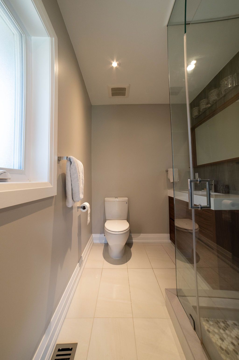
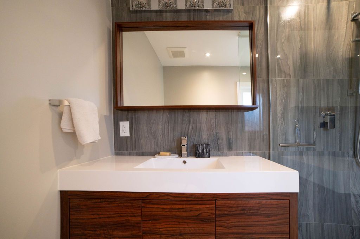
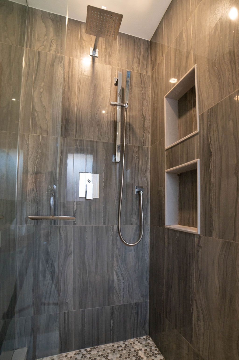
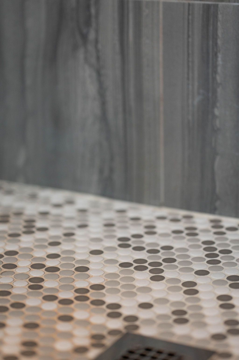
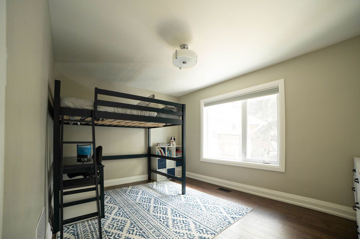
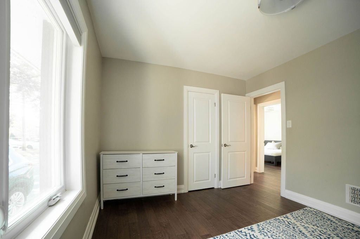
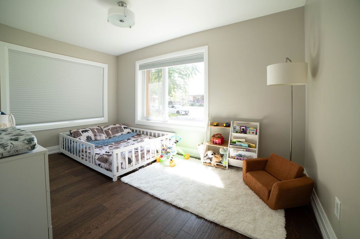
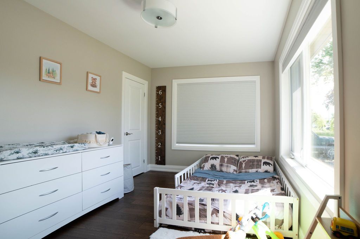
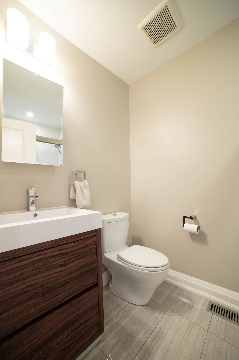
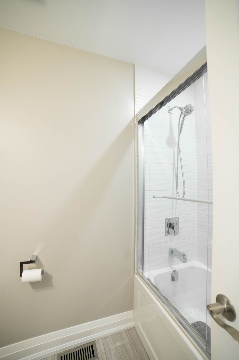
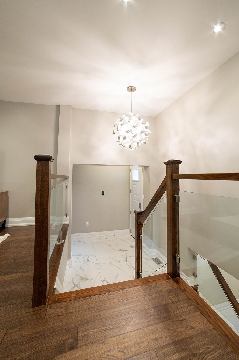
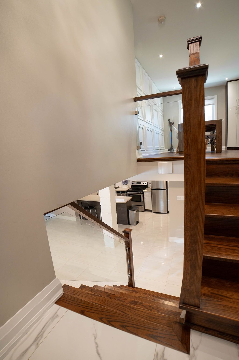
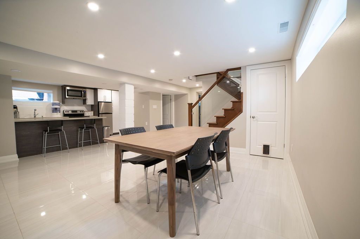

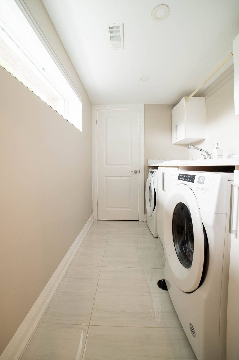
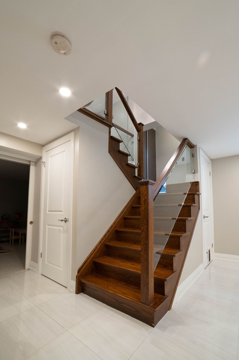
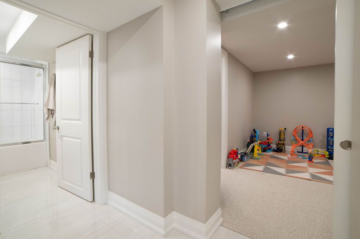
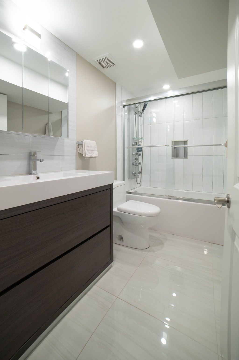
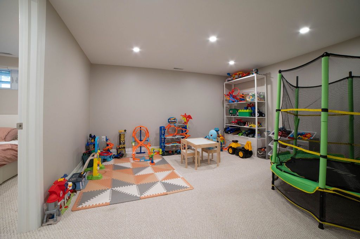
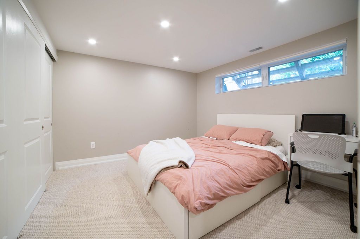
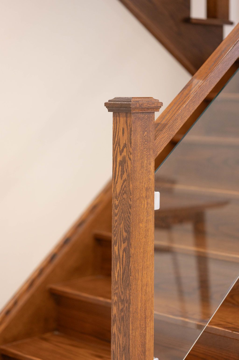
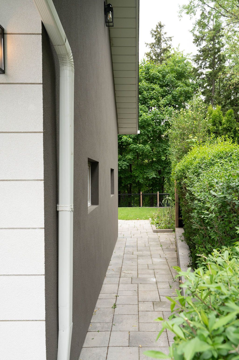
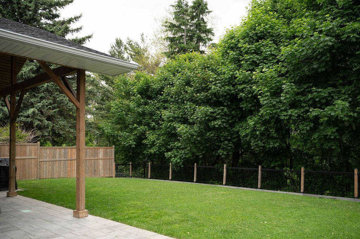
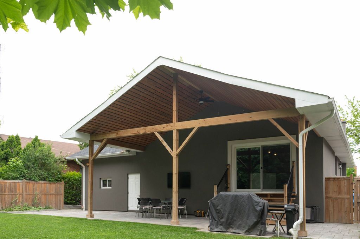
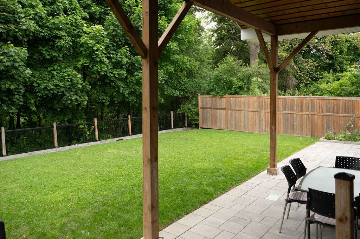
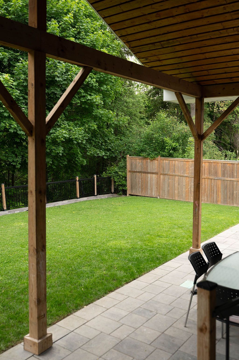

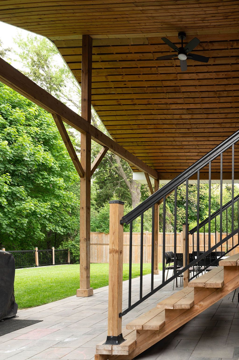
 Properties with this icon are courtesy of
TRREB.
Properties with this icon are courtesy of
TRREB.![]()
Completely renovated home from top to bottom having a pie-shaped lot. Enjoy the peaceful setting back into a ravine with trees and fenced yard. Ready to move in and enjoy the upgrades. Situated on a quiet street and close to many amenities. Open concept on the main floor and walkout to a large covered patio with bbq gas line installed. Great for entertaining with family and friends. Good size bedrooms and primary bedroom having 3 pc en-suite. The lower level offers a bedroom, bathroom, office/study and a spacious family room with open concept kitchen. The windows, roof and driveway have been replaced and parks 5 spaces. Includes all appliances, air conditioning, central vacuum system. A pleasure to show.
- HoldoverDays: 90
- Architectural Style: Bungalow-Raised
- Property Type: Residential Freehold
- Property Sub Type: Detached
- DirectionFaces: North
- GarageType: Attached
- Directions: Keele St / Calvington
- Tax Year: 2025
- Parking Features: Private
- ParkingSpaces: 5
- Parking Total: 6
- WashroomsType1: 1
- WashroomsType1Level: Main
- WashroomsType2: 1
- WashroomsType2Level: Main
- WashroomsType3: 1
- WashroomsType3Level: Basement
- BedroomsAboveGrade: 3
- BedroomsBelowGrade: 1
- Interior Features: Primary Bedroom - Main Floor, Water Softener
- Basement: Finished
- Cooling: Central Air
- HeatSource: Gas
- HeatType: Forced Air
- LaundryLevel: Lower Level
- ConstructionMaterials: Brick, Stucco (Plaster)
- Exterior Features: Canopy, Patio
- Roof: Asphalt Shingle
- Sewer: Sewer
- Foundation Details: Block
- Parcel Number: 102620942
- LotSizeUnits: Feet
- LotDepth: 120.13
- LotWidth: 45
- PropertyFeatures: Hospital, Park, Ravine, School
| School Name | Type | Grades | Catchment | Distance |
|---|---|---|---|---|
| {{ item.school_type }} | {{ item.school_grades }} | {{ item.is_catchment? 'In Catchment': '' }} | {{ item.distance }} |

