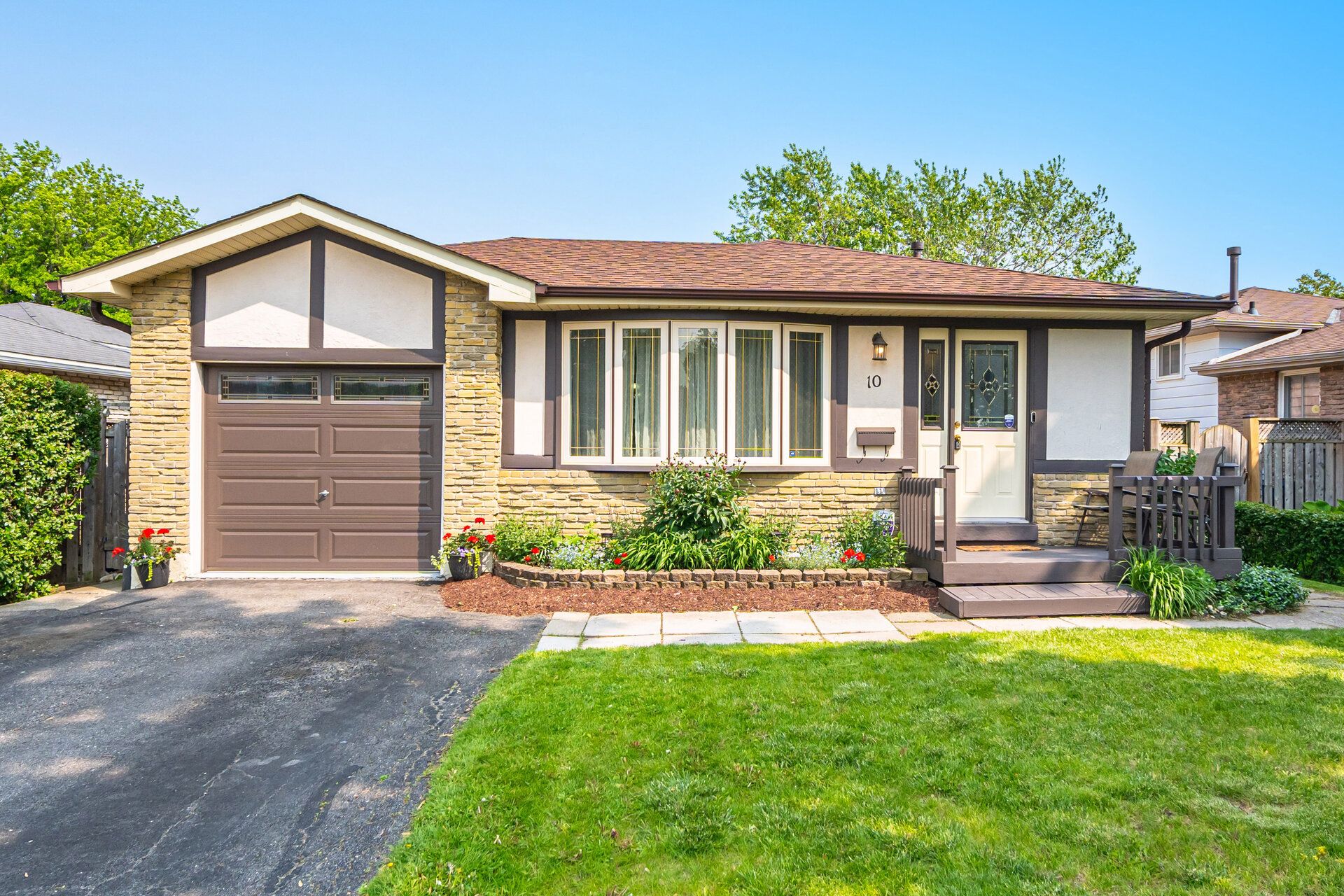$819,999
$29,80110 Gatewood Drive, Brampton, ON L6S 1Y9
Northgate, Brampton,
 Properties with this icon are courtesy of
TRREB.
Properties with this icon are courtesy of
TRREB.![]()
Summer time, looking for a well looked after home with an inground pool, large backyard. Features a huge deck. Sunny and perfect for families and entertaining. This Detached backsplit has warm and inviting principle rooms, quality waterproof vinyl flooring May 2025. Basement features a large family room with gas fireplace, three piece bathroom and sliding glass door, walk out to yard. New A/C June 2025. Roof Shingles Sept 2020, Gas Dryer Nov 2024, Dishwasher Nov 2024. Lovely sought after location.
- HoldoverDays: 120
- Architectural Style: Backsplit 3
- Property Type: Residential Freehold
- Property Sub Type: Detached
- DirectionFaces: South
- GarageType: Attached
- Directions: North Park & Torbram
- Tax Year: 2025
- Parking Features: Private
- ParkingSpaces: 2
- Parking Total: 3
- WashroomsType1: 1
- WashroomsType1Level: Second
- WashroomsType2: 1
- WashroomsType2Level: Basement
- BedroomsAboveGrade: 3
- Interior Features: Water Heater
- Basement: Finished with Walk-Out, Crawl Space
- Cooling: Central Air
- HeatSource: Gas
- HeatType: Forced Air
- ConstructionMaterials: Aluminum Siding, Brick
- Roof: Asphalt Shingle
- Pool Features: Inground
- Sewer: Sewer
- Foundation Details: Poured Concrete
- Parcel Number: 141910038
- LotSizeUnits: Feet
- LotDepth: 142
- LotWidth: 53
- PropertyFeatures: Beach, Hospital, Place Of Worship, Public Transit, Rec./Commun.Centre
| School Name | Type | Grades | Catchment | Distance |
|---|---|---|---|---|
| {{ item.school_type }} | {{ item.school_grades }} | {{ item.is_catchment? 'In Catchment': '' }} | {{ item.distance }} |


