$1,400,000
38 Pottery Crescent, Brampton, ON L6S 3S3
Northgate, Brampton,

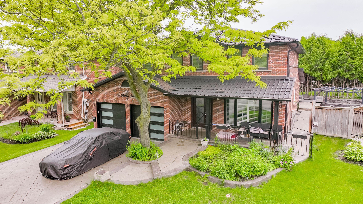
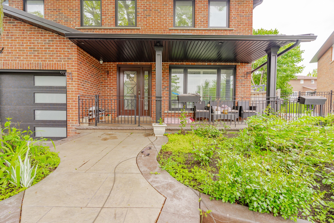
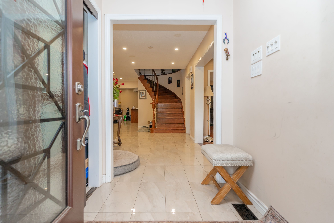
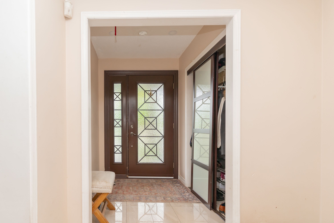
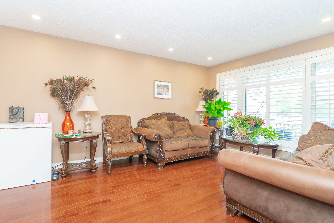
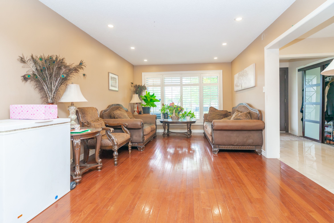
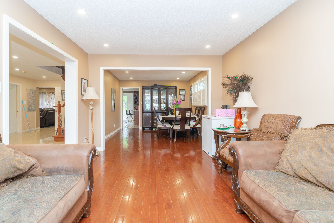
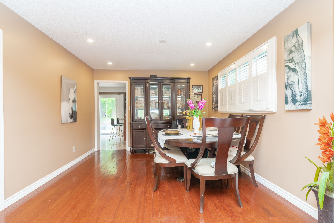
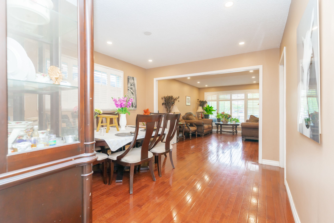
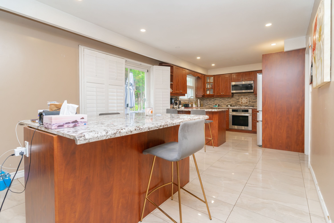
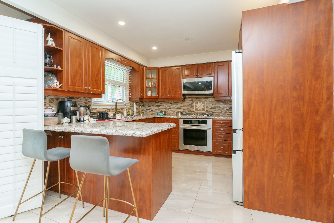
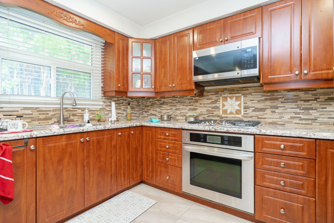
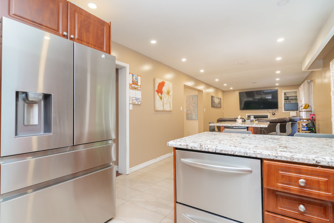
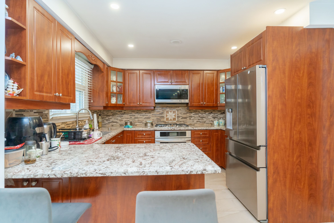
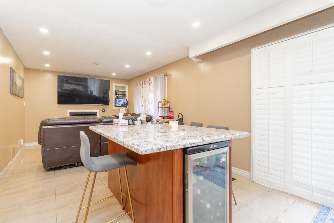
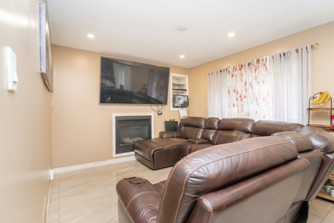
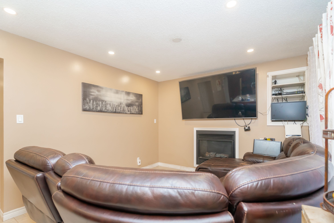

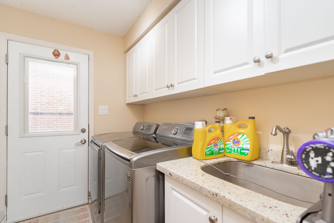
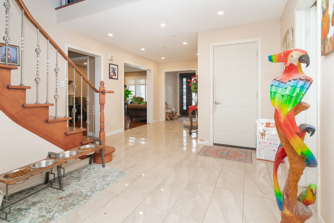
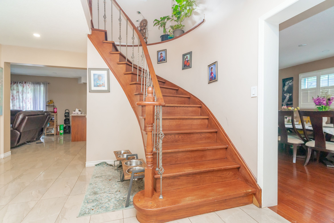
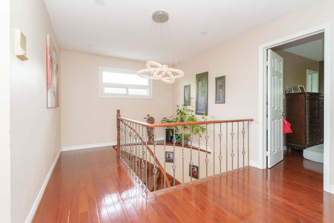
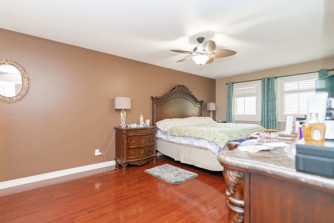
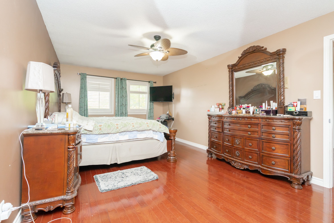
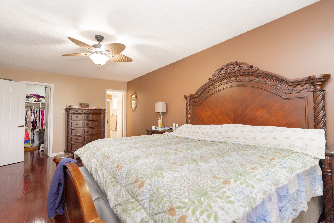
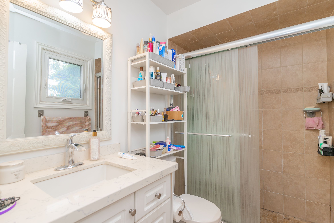
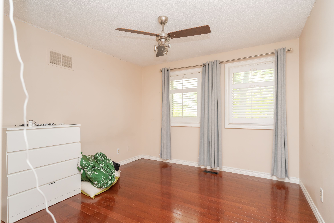
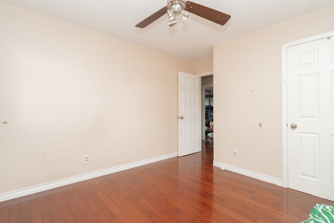
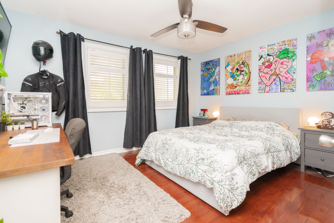
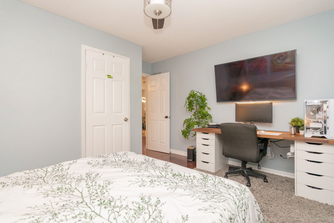
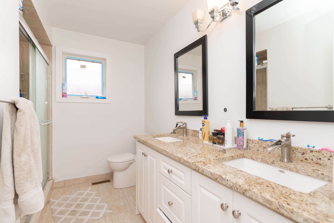
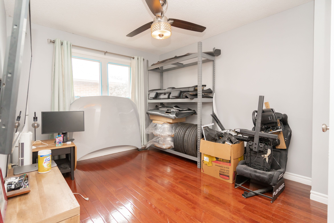
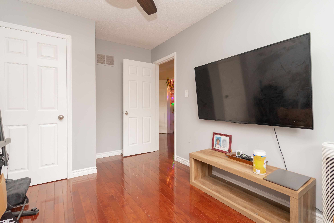
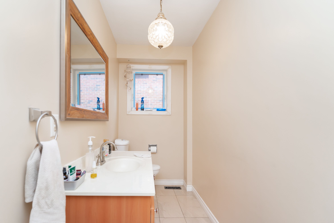

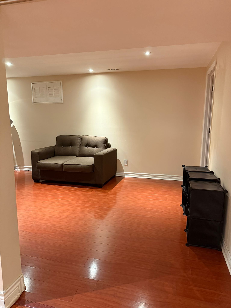
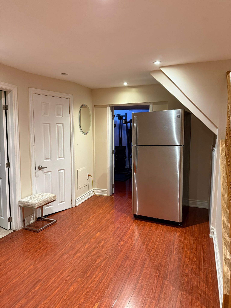
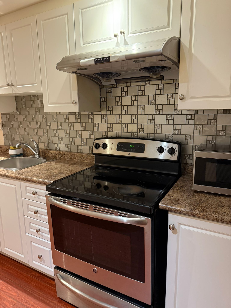
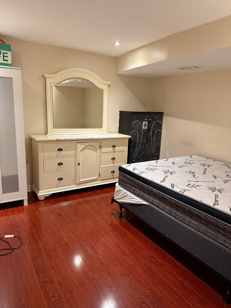
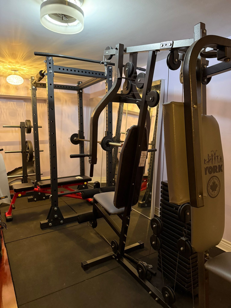
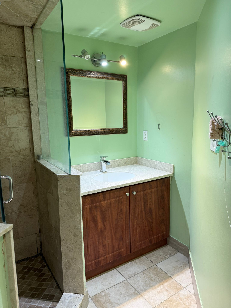

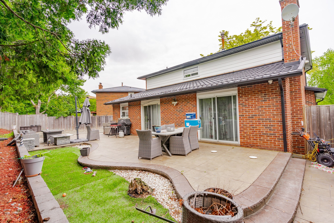
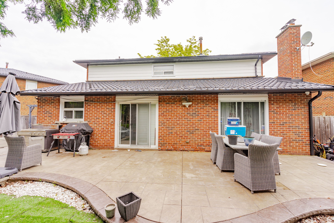
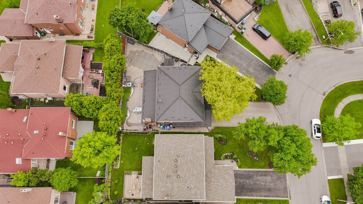
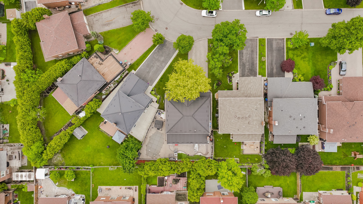
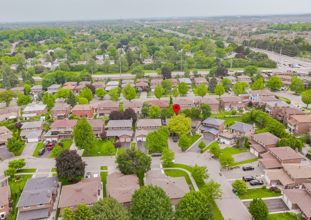
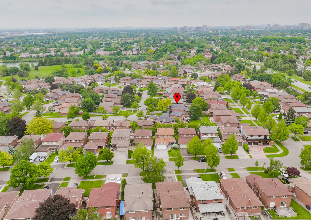
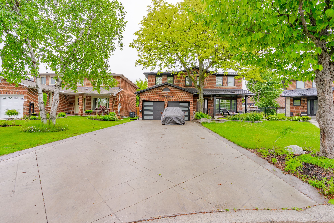
 Properties with this icon are courtesy of
TRREB.
Properties with this icon are courtesy of
TRREB.![]()
Beautiful Full Brick Double Garage Pie Shape Detached Home in Northgate community. Welcome to this well-built 4-bedroom family home nestled in a mature and sought-after neighborhood ideal for your growing family! Featuring a durable Metal roof and a new garage door (2023), this property offers exceptional curb appeal with a concrete driveway and window shutters throughout for added charm and security. Step into your private backyard oasis with an in-ground hot tub swimming pool, perfect for relaxing and entertaining. Inside, you'll find generously sized rooms, strip hardwood, parquet, and ceramic flooring. The second bathroom features heated flooring for year-round comfort, and the home is equipped with a security camera system. Smoke and pet free for peace of mind. Enjoy nearby lakeside trails, playgrounds, and a year-round recreation center. Conveniently located close to Brampton Transit, GO Station, and a hospital, this home combines comfort, space, and location in one complete package.
- HoldoverDays: 60
- Architectural Style: 2-Storey
- Property Type: Residential Freehold
- Property Sub Type: Detached
- DirectionFaces: East
- GarageType: Attached
- Directions: Bovaird & Bramalea
- Tax Year: 2025
- Parking Features: Private
- ParkingSpaces: 6
- Parking Total: 8
- WashroomsType1: 2
- WashroomsType1Level: Second
- WashroomsType2: 1
- WashroomsType2Level: Basement
- WashroomsType3: 1
- WashroomsType3Level: Main
- BedroomsAboveGrade: 4
- BedroomsBelowGrade: 2
- Basement: Finished, Separate Entrance
- Cooling: Central Air
- HeatSource: Gas
- HeatType: Forced Air
- ConstructionMaterials: Brick
- Roof: Metal
- Pool Features: Inground
- Sewer: Sewer
- Foundation Details: Concrete
- Parcel Number: 141830107
- LotSizeUnits: Feet
- LotDepth: 109.79
- LotWidth: 36.38
| School Name | Type | Grades | Catchment | Distance |
|---|---|---|---|---|
| {{ item.school_type }} | {{ item.school_grades }} | {{ item.is_catchment? 'In Catchment': '' }} | {{ item.distance }} |

