$3,350
#UPPER - 21 Milkweed Crescent, Brampton, ON L7A 2G5
Northwest Sandalwood Parkway, Brampton,
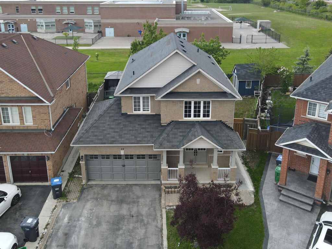
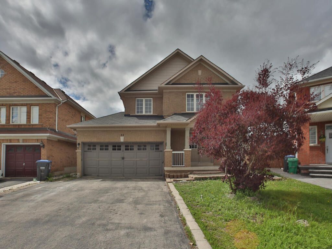
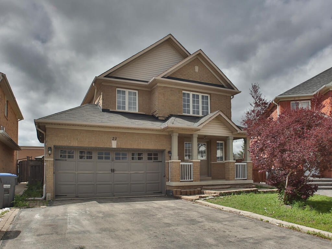
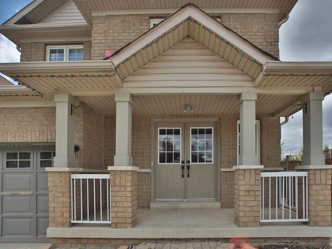
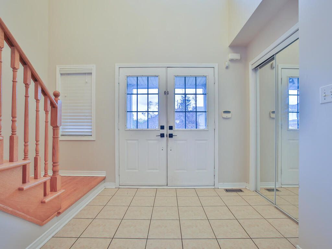
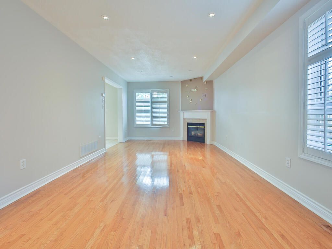
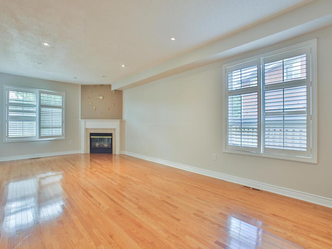
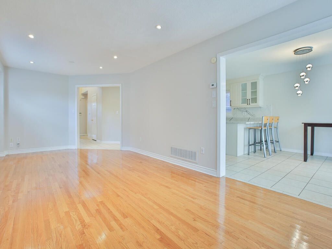
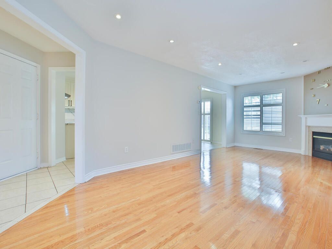
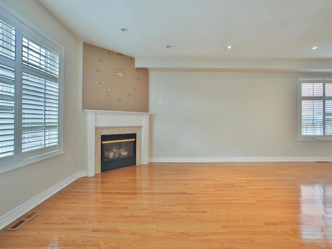
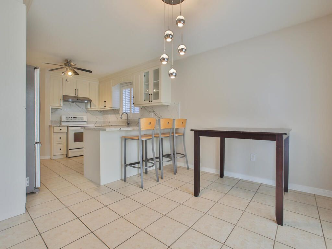
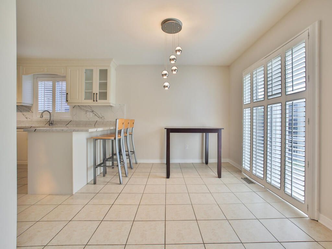
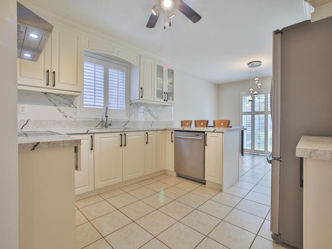

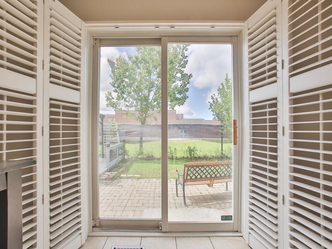
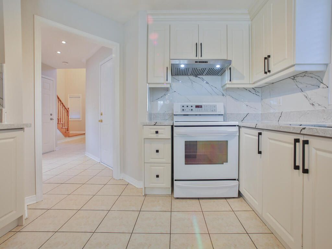
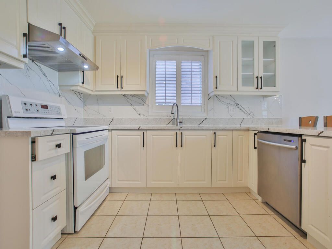
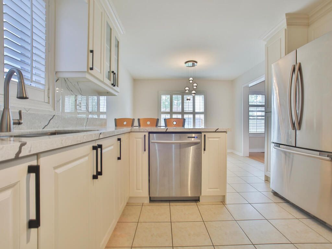
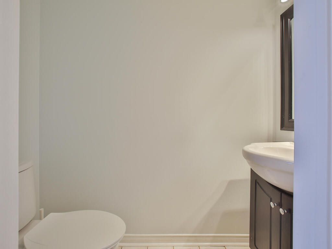
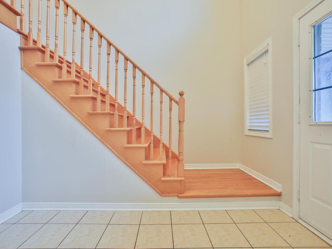
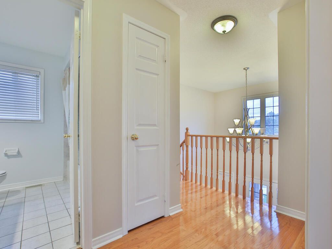
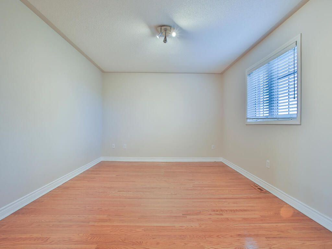
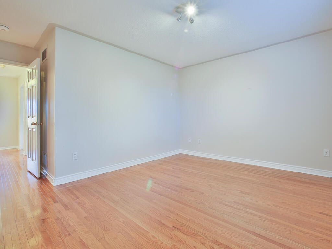

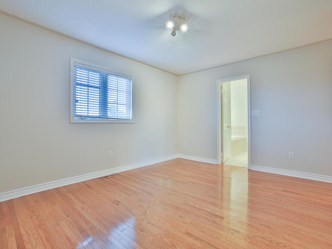
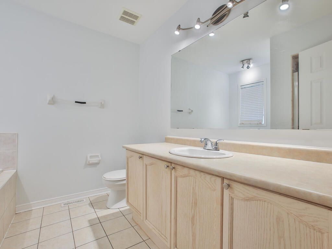
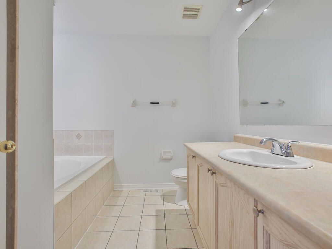
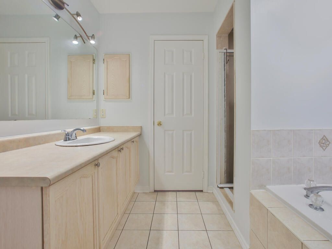
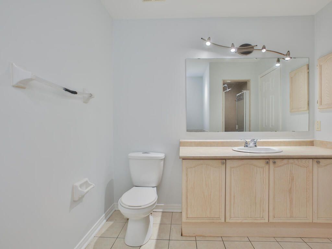

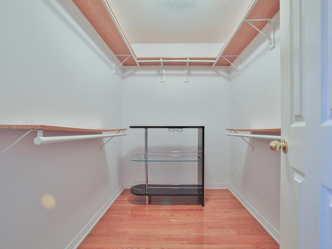
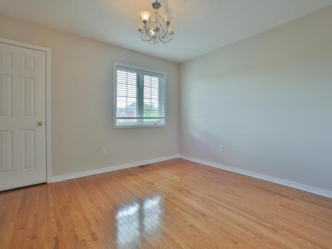
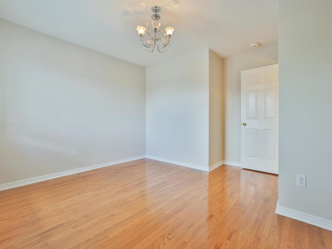

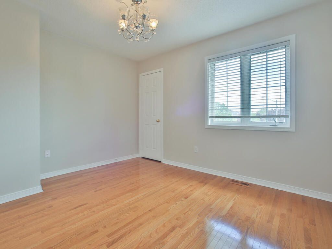
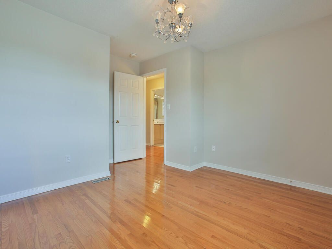
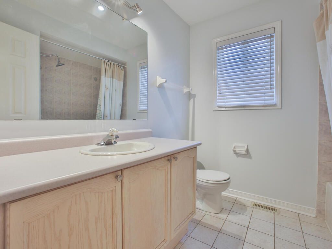
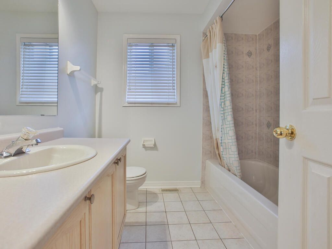
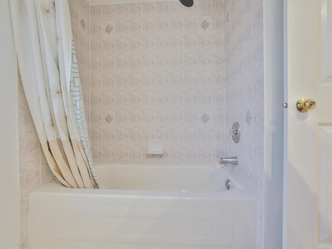
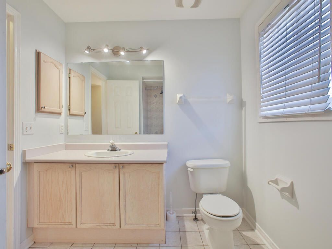
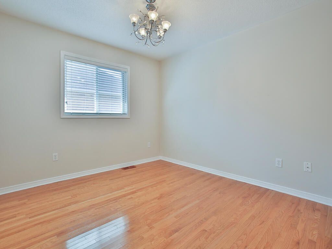

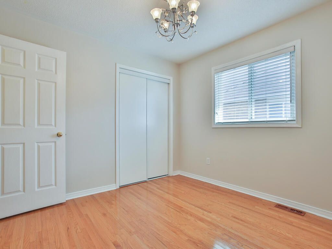
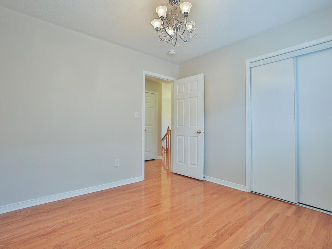
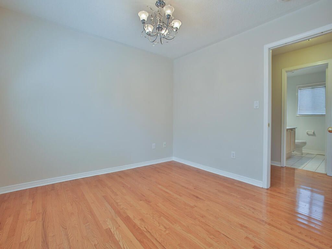
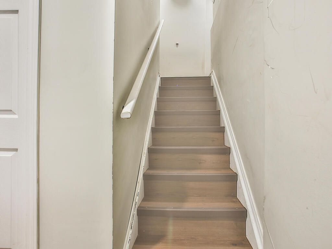
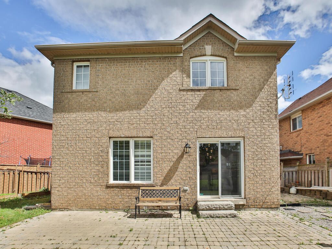
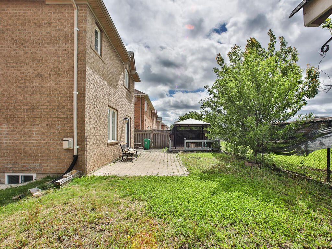
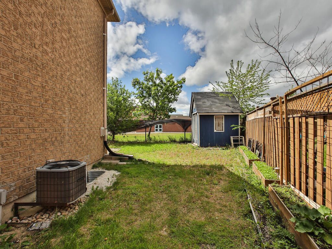
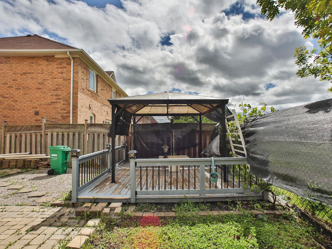
 Properties with this icon are courtesy of
TRREB.
Properties with this icon are courtesy of
TRREB.![]()
Absolutely Stunning 3-Bedroom, 3-Bathroom Detached Home Upper Level for Lease. Backing onto Burnt Elm Public School (K-5) for unmatched walk-to-class convenience and family-friendly living Situated on a premium north-facing pie-shaped lot, this beautiful-upgraded home welcomes you with a grand entrance, soaring ceilings, a striking chandelier, an abundance of natural light throughout. Enjoy a brand-new modern kitchen (completed in 2025), featuring quartz countertops, an undermount sink, and a walk-out to a professionally landscaped backyard complete with a dec gazebo, and storage shed-ideal for outdoor entertaining. The upper level offers three spacious bedrooms, including a luxurious primary suite with a private ensuite and walk-in closet. The entire home has been freshly painted in contemporary tones and showcases rich hardwood flooring throughout, creating a warm and stylish living and showcases rich hardwood flooring throughout, creating a warm and stylish living environment. Tenant responsible for 75% utilities.
- HoldoverDays: 90
- Architectural Style: 2-Storey
- Property Type: Residential Freehold
- Property Sub Type: Detached
- DirectionFaces: North
- GarageType: Attached
- Directions: Van Kirk & Wanless
- ParkingSpaces: 2
- Parking Total: 4
- WashroomsType1: 1
- WashroomsType1Level: Main
- WashroomsType2: 1
- WashroomsType2Level: Second
- WashroomsType3: 1
- WashroomsType3Level: Second
- BedroomsAboveGrade: 3
- Interior Features: Central Vacuum
- Cooling: Central Air
- HeatSource: Gas
- HeatType: Forced Air
- LaundryLevel: Lower Level
- ConstructionMaterials: Brick
- Roof: Other
- Sewer: Sewer
- Foundation Details: Other
- LotSizeUnits: Feet
- LotDepth: 88.71
- LotWidth: 33.82
- PropertyFeatures: Public Transit, School, Park, Place Of Worship
| School Name | Type | Grades | Catchment | Distance |
|---|---|---|---|---|
| {{ item.school_type }} | {{ item.school_grades }} | {{ item.is_catchment? 'In Catchment': '' }} | {{ item.distance }} |

