$3,500
#MAIN FLOOR ONLY - 1503 Blanefield Road, Mississauga, ON L5G 4H3
Port Credit, Mississauga,
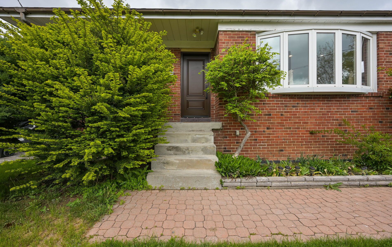
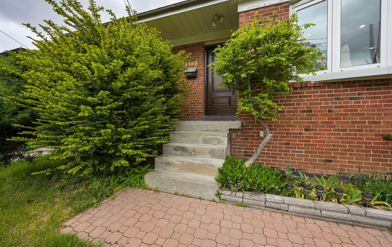
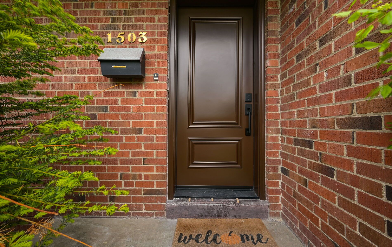
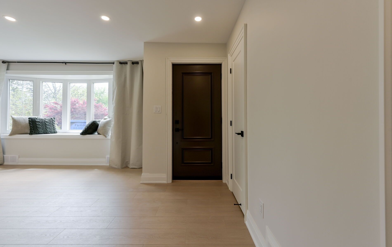
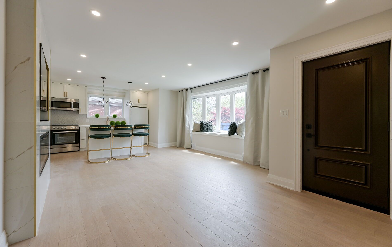
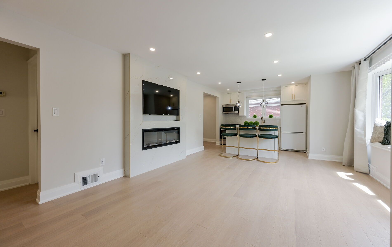
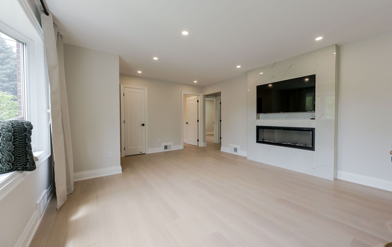
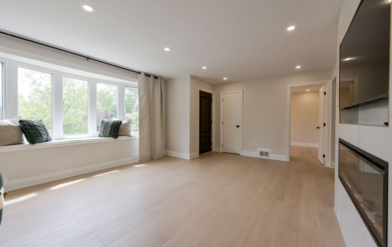

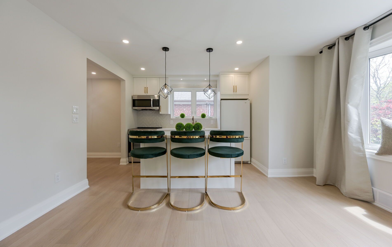

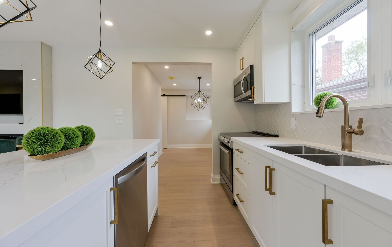
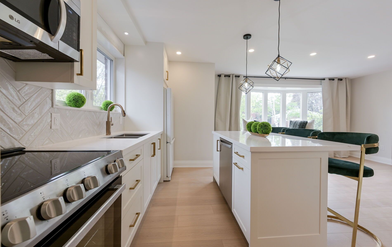
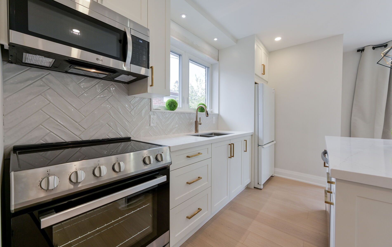

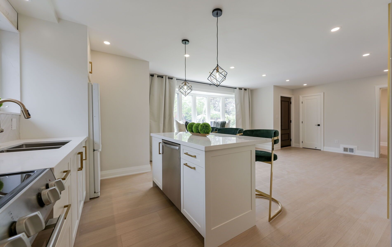
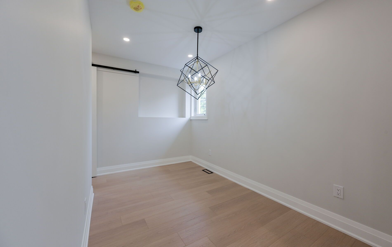
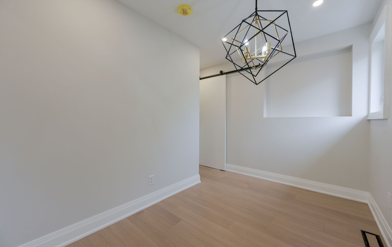
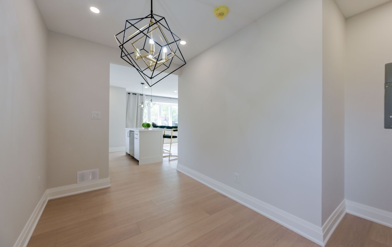
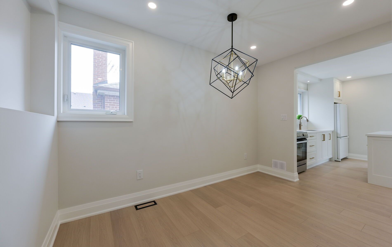

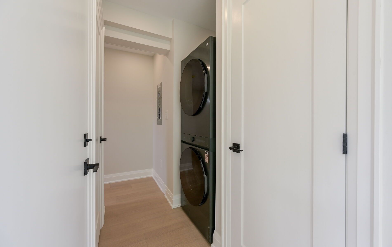

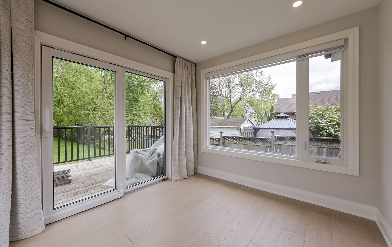
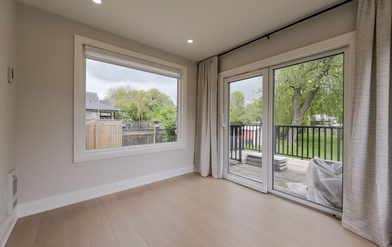
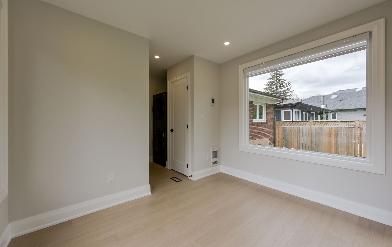
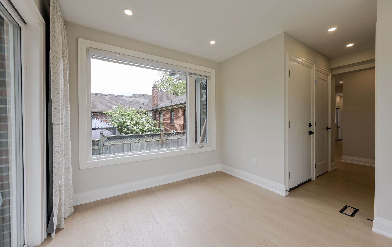

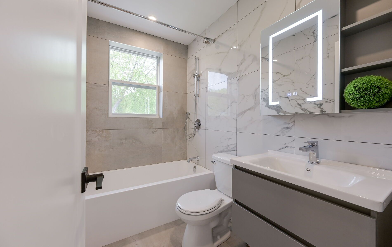
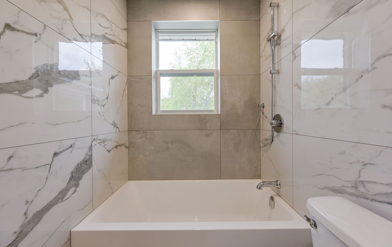
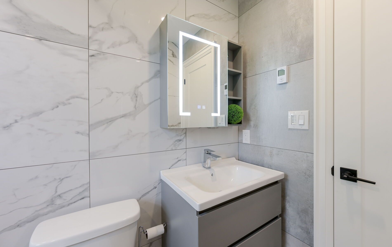

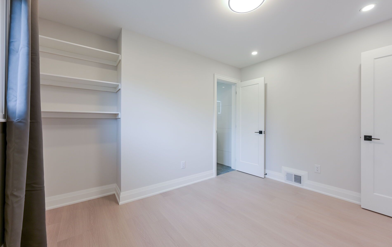
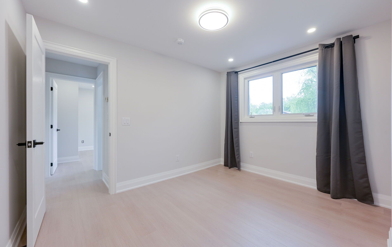


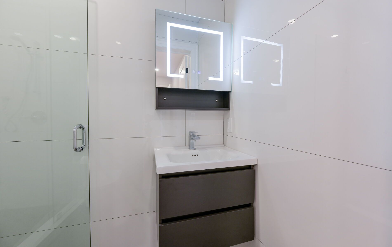


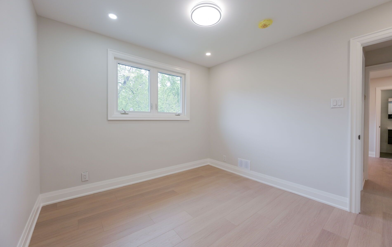
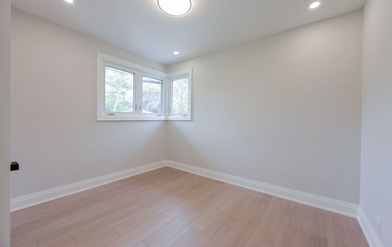
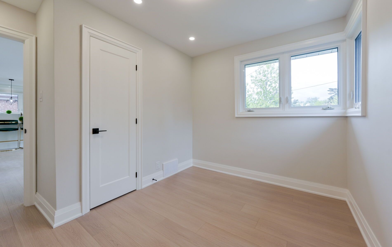

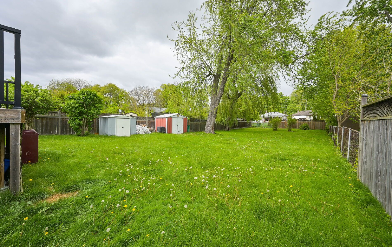
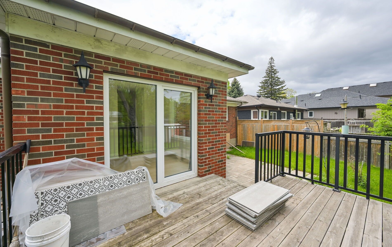
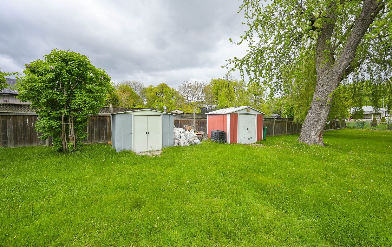

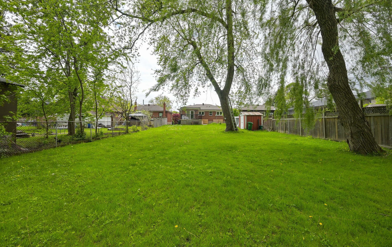
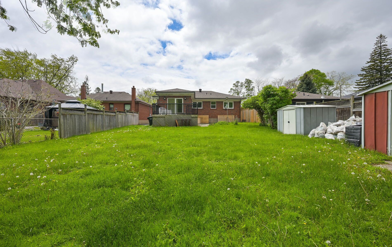
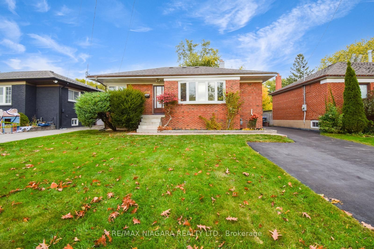
 Properties with this icon are courtesy of
TRREB.
Properties with this icon are courtesy of
TRREB.![]()
MAIN FLOOR ONLY, (BASEMENT NOT INCLUDED). Fully renovated and highly upgraded detached raised bungalow in one of Mississauga's most sought after locations with easy access to QEW, great school district and desirable Port Credit community. 4 bedroom 2 full bathroom. Home features open concept modern living, family room open to brand new kitchen with stunning central island, breakfast bar and tons of storage space. Separate formal dinning room. Master bedroom, 3pc en-suite with glass shower. 2 specious bedrooms with large windows and double closets plus extra 1 bedroom that can be used as an office, located at the back of the house with stunning views of the backyard on all 3 sides surrounded by oversized windows and sliding door that leads to backyard. Entire house finished with high quality laminate flooring (no carpet). For convenience laundry islocated on the main floor. New doors and windows makes the house energy efficient. Wooden terrace together with huge backyard gives plenty of room to enjoy the outdoors, surrounded by mature trees it's like having cottage in the city. Perfect location one minute from QEW, easy access to Go station, shopping, trails and parks. Great school district. Possession July 1.
- HoldoverDays: 60
- Architectural Style: Bungalow-Raised
- Property Type: Residential Freehold
- Property Sub Type: Detached
- DirectionFaces: East
- Directions: CAWTHRA AND QEW
- Parking Features: Private Triple
- ParkingSpaces: 3
- Parking Total: 3
- WashroomsType1: 1
- WashroomsType1Level: Main
- WashroomsType2: 1
- WashroomsType2Level: Main
- BedroomsAboveGrade: 4
- Fireplaces Total: 1
- Interior Features: Carpet Free, Water Heater Owned
- Basement: Apartment, Separate Entrance
- Cooling: Central Air
- HeatSource: Gas
- HeatType: Forced Air
- LaundryLevel: Main Level
- ConstructionMaterials: Brick
- Exterior Features: Deck, Landscaped, Porch, Recreational Area, Year Round Living
- Roof: Shingles
- Sewer: Sewer
- Foundation Details: Block, Concrete
- Topography: Flat
- Parcel Number: 134710837
- LotSizeUnits: Feet
- LotDepth: 220.31
- LotWidth: 50.07
- PropertyFeatures: Fenced Yard, Park, Public Transit
| School Name | Type | Grades | Catchment | Distance |
|---|---|---|---|---|
| {{ item.school_type }} | {{ item.school_grades }} | {{ item.is_catchment? 'In Catchment': '' }} | {{ item.distance }} |

