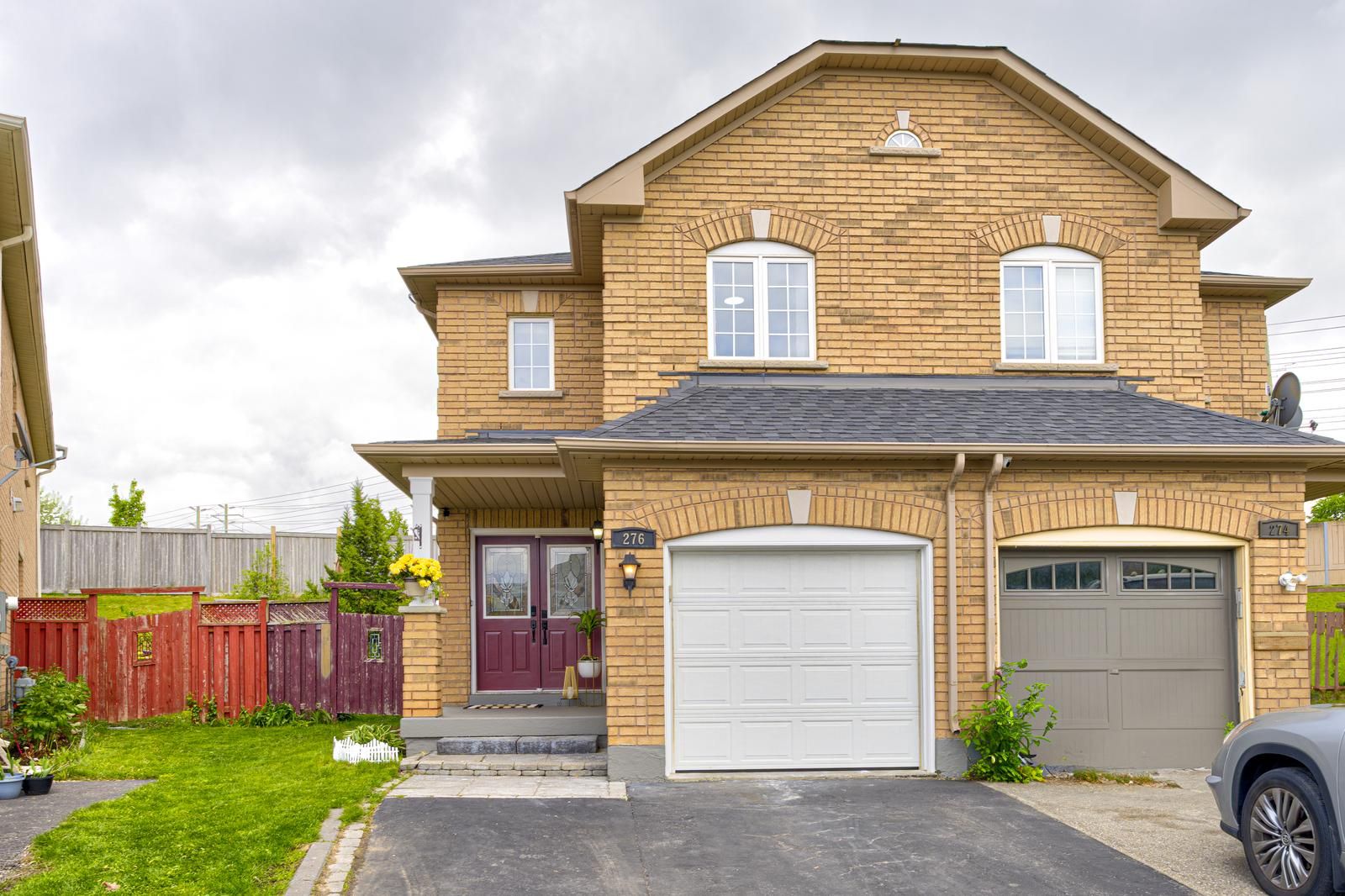$899,999
276 Albright Road, Brampton, ON L6X 0J1
Fletcher's Creek Village, Brampton,
 Properties with this icon are courtesy of
TRREB.
Properties with this icon are courtesy of
TRREB.![]()
Welcome to this beautiful, fully renovated and maintained 3-bedroom semi-detached home nestled in the desirable Fletcher's Creek Village community! This home offers the perfect blend of comfort and functionality. Step into an elegant open-concept main floor featuring brand new hardwood flooring in the spacious living and dining areas, and a bright eat-in kitchen with ceramic tiles, stainless steel appliances, and sliding doors that lead to your private backyard, perfect for summer BBQs and gatherings. Freshly painted and fully renovated, including a brand new kitchen and washrooms, this home also boasts a smooth ceiling with pot lights on the main floor. Upstairs, you'll find generously sized bedrooms including a primary suite with ample natural light and brand new waterproof laminate flooring, and two full bathrooms for added convenience. Enjoy modern amenities such as central air conditioning, central vacuum, upper-level laundry, and a attached garage with a private driveway offering 3 total parking spaces. Situated on a pie-shaped lot, this home offers a massive backyard, perfect for outdoor activities. Located just minutes from Hwy 410, top-rated schools, parks, and shopping, this home is ideal for growing families or first-time buyers. Basement permit has been approved for a legal- second dwelling!
- HoldoverDays: 90
- Architectural Style: 2-Storey
- Property Type: Residential Freehold
- Property Sub Type: Semi-Detached
- DirectionFaces: North
- GarageType: Attached
- Directions: Off Hwy 410, take Bovaird Dr W, turn left on Chinguacousy Rd, then right on Albright Rd to #276.
- Tax Year: 2024
- Parking Features: Private
- ParkingSpaces: 3
- Parking Total: 4
- WashroomsType1: 1
- WashroomsType1Level: Second
- WashroomsType2: 1
- WashroomsType2Level: Second
- WashroomsType3: 1
- WashroomsType3Level: Main
- BedroomsAboveGrade: 3
- Interior Features: Central Vacuum
- Basement: Unfinished, Full
- Cooling: Central Air
- HeatSource: Gas
- HeatType: Forced Air
- LaundryLevel: Upper Level
- ConstructionMaterials: Brick
- Roof: Shingles
- Pool Features: None
- Sewer: Sewer
- Foundation Details: Concrete
- LotSizeUnits: Feet
- LotDepth: 131.48
- LotWidth: 18.08
| School Name | Type | Grades | Catchment | Distance |
|---|---|---|---|---|
| {{ item.school_type }} | {{ item.school_grades }} | {{ item.is_catchment? 'In Catchment': '' }} | {{ item.distance }} |


