$2,800
#Upper - 74 Thirteenth Street, Toronto, ON M8V 3H6
New Toronto, Toronto,
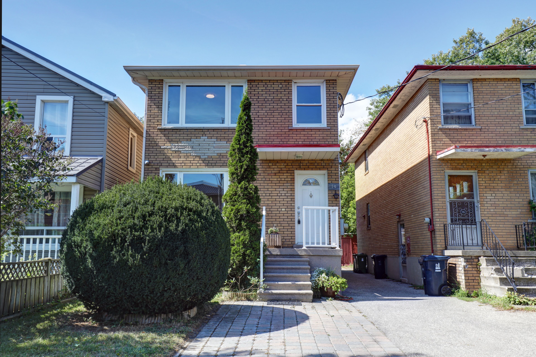
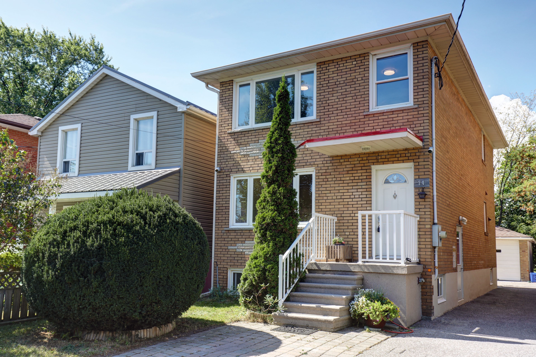
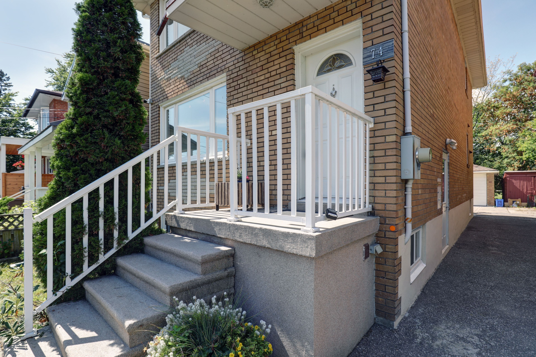
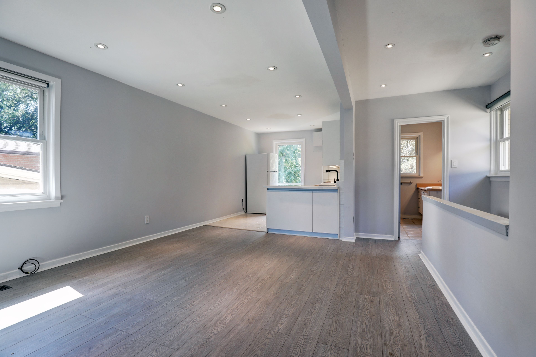
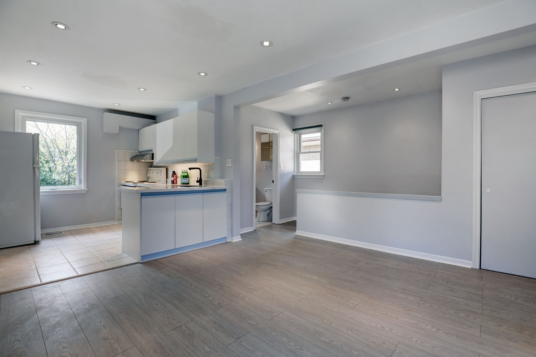

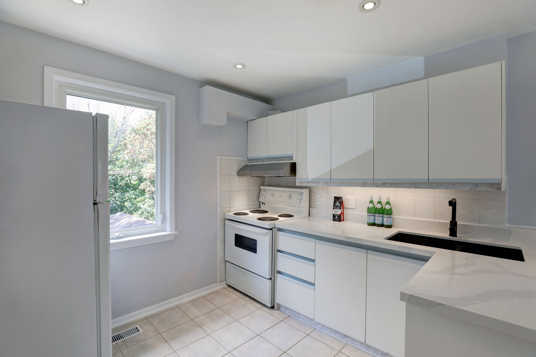
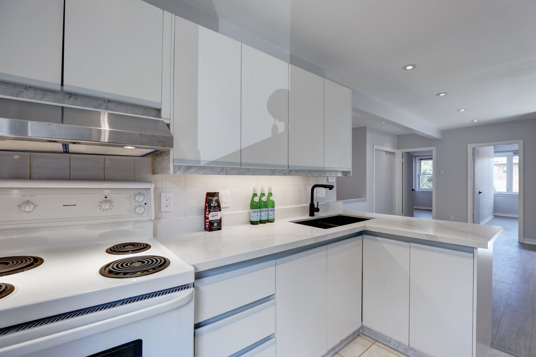
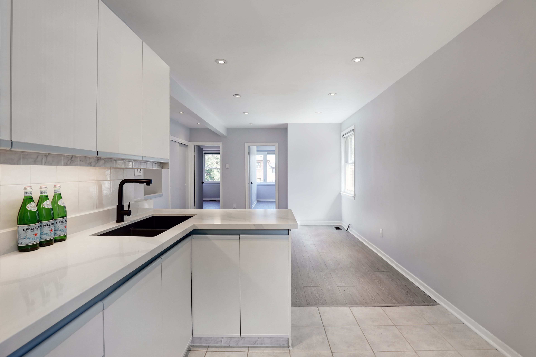

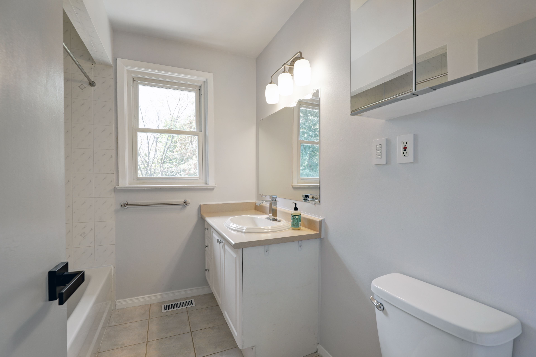


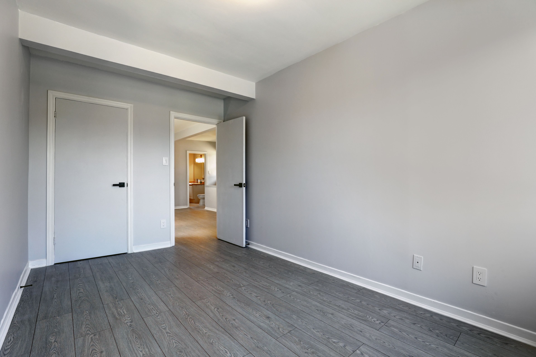
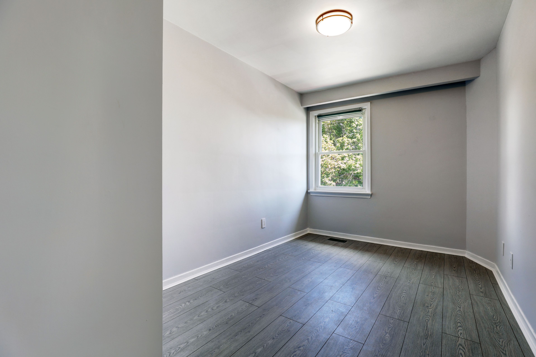
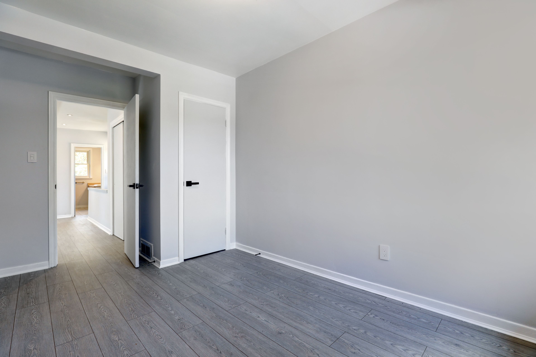

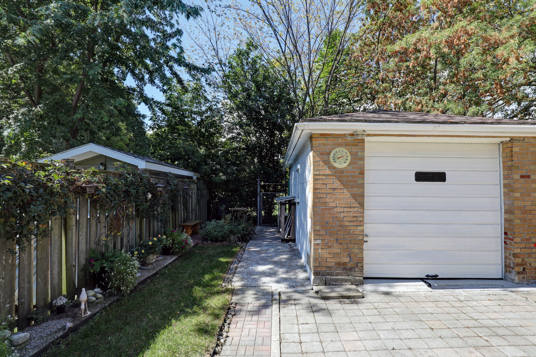
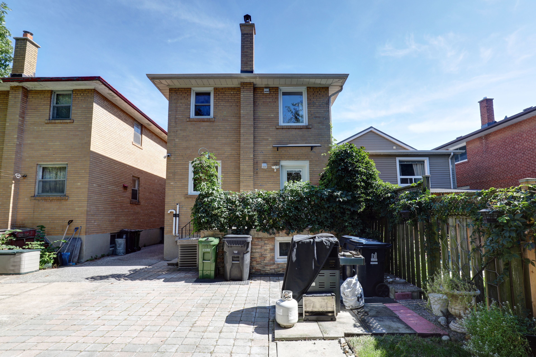
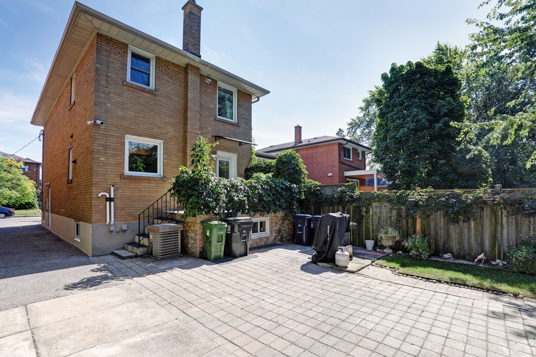
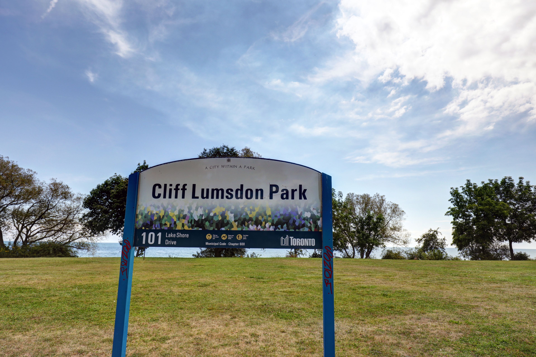
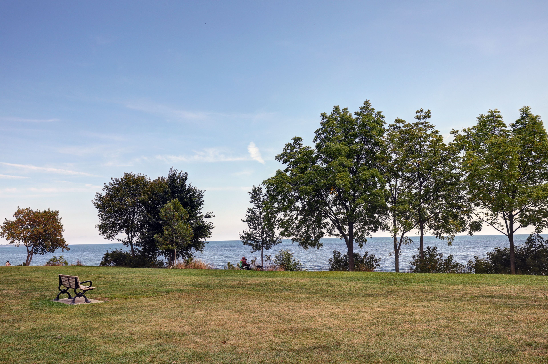
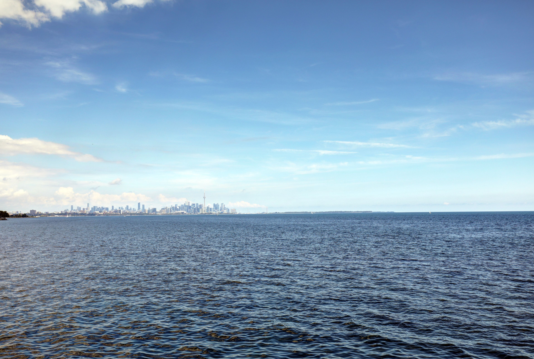
 Properties with this icon are courtesy of
TRREB.
Properties with this icon are courtesy of
TRREB.![]()
Welcome to 74 Thirteenth Street - Upper! This Updated Second Floor Suite Features A Sleek Kitchen With Quartz Countertops, An Open Concept Floor Plan With Combined Living / Dining Room, And 2 Large Bedrooms With Closets and Bright Windows. Newer Floors and Abundant Pot Lights Give The Suite A Bright, Modern Feel. Includes Shared Backyard Space With Stone Patio. All Utilities Included, Tenant Only Needs To Pay For Cable/Internet. Conveniently Located - Walk Out Your Back Gate To Humber Park, With Just 4 Minute Walk To The Beach / Trails Along Lake Ontario. Minutes To Cross Country Skiing, TTC Stops, And Shopping / Dining Along Lake Shore Blvd W. Parking Available: 1 Parking Spot in Driveway For $100 / mo, 1 Space in Garage for $200 / mo. Shared Coin-Operated Laundry On-site.
- HoldoverDays: 60
- Architectural Style: Apartment
- Property Type: Residential Freehold
- Property Sub Type: Detached
- DirectionFaces: West
- GarageType: Detached
- Directions: West Side of Thirteenth, Next To Park
- Parking Features: Front Yard Parking
- ParkingSpaces: 2
- Parking Total: 3
- WashroomsType1: 1
- WashroomsType1Level: Second
- BedroomsAboveGrade: 2
- Interior Features: Other
- Basement: Apartment, None
- Cooling: Central Air
- HeatSource: Gas
- HeatType: Forced Air
- ConstructionMaterials: Brick
- Roof: Asphalt Shingle
- Sewer: Sewer
- Foundation Details: Concrete
- Parcel Number: 075960026
- LotSizeUnits: Feet
- LotDepth: 112
- LotWidth: 25
- PropertyFeatures: Park, Public Transit, School
| School Name | Type | Grades | Catchment | Distance |
|---|---|---|---|---|
| {{ item.school_type }} | {{ item.school_grades }} | {{ item.is_catchment? 'In Catchment': '' }} | {{ item.distance }} |

