$899,999
73 Sunny Meadow Boulevard, Brampton, ON L6R 1Y7
Sandringham-Wellington, Brampton,
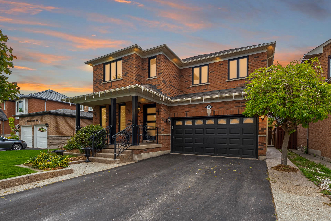
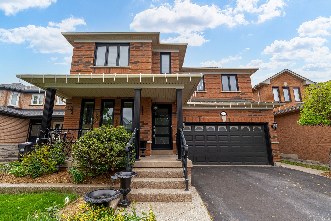
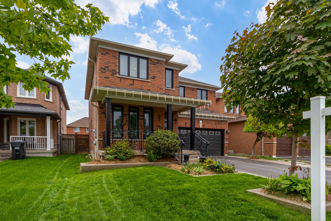
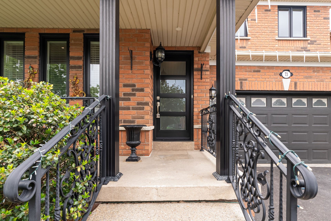



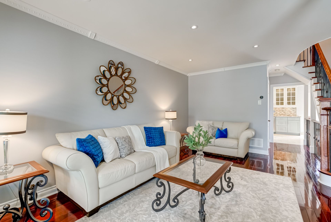
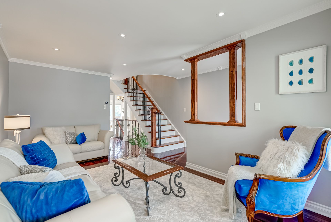
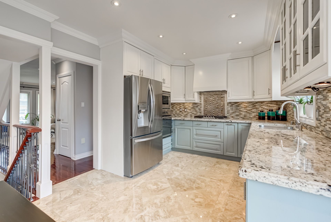
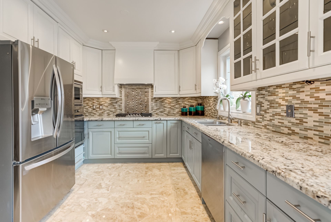
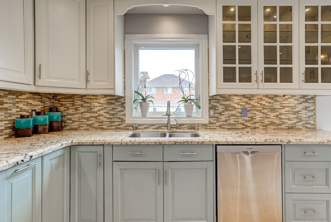
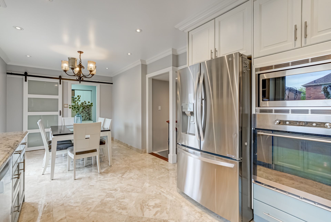
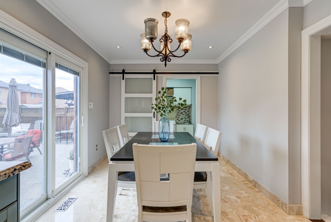
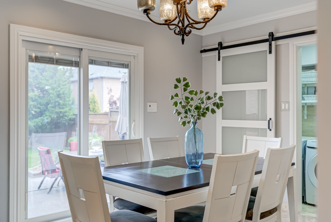

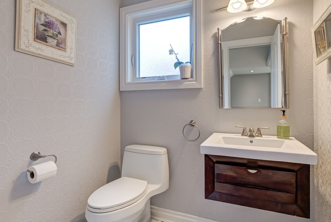
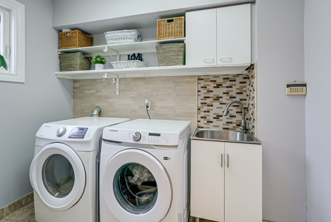
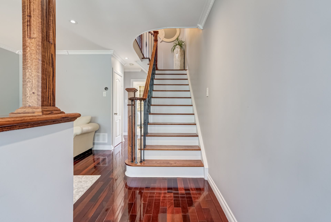
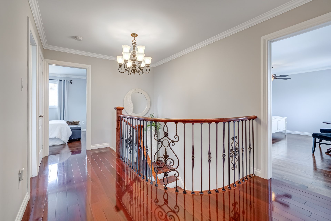
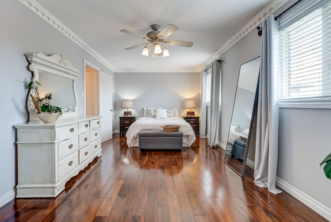
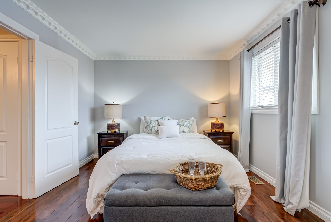
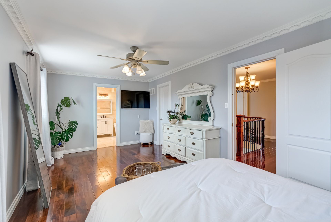
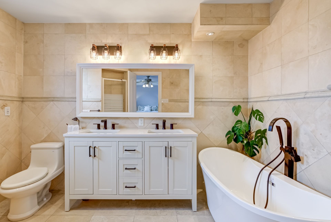
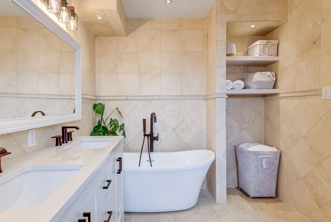
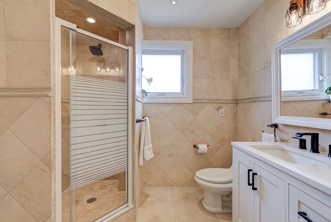
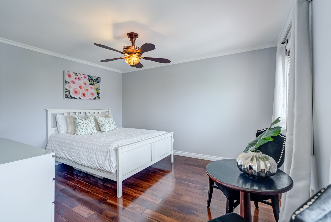
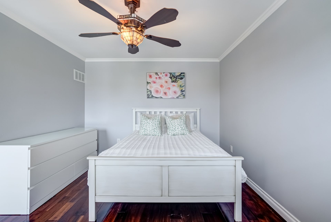
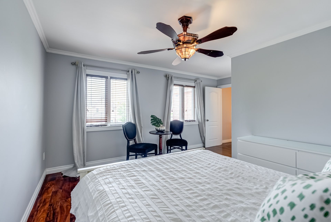
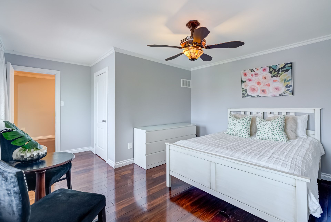
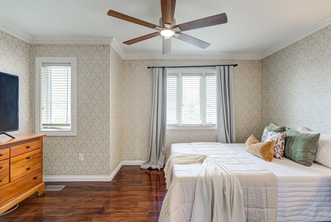
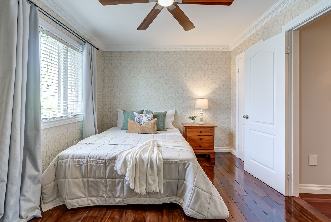
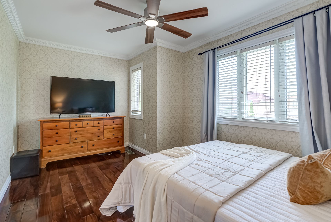
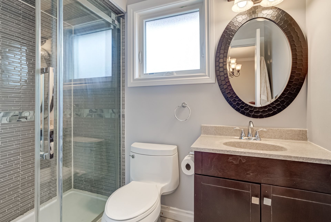
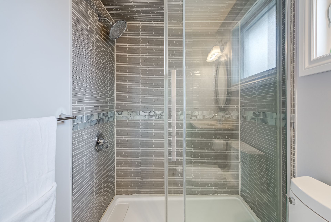
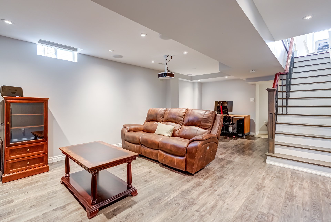
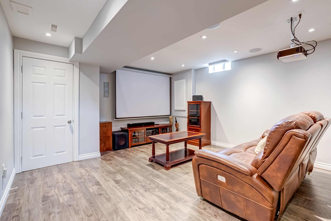
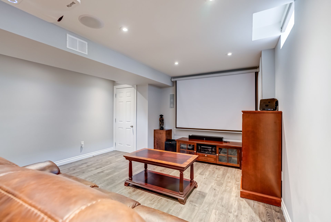
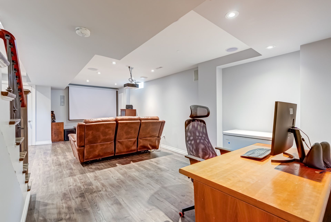
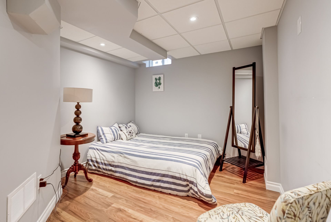
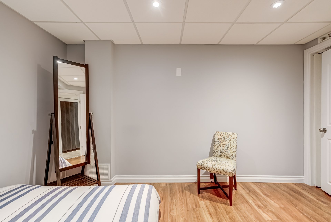
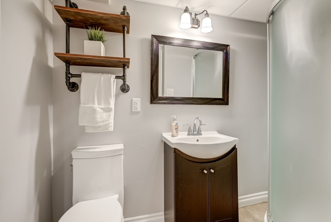
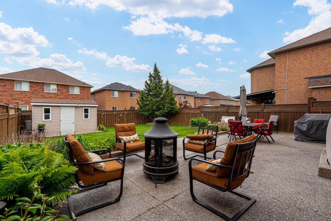
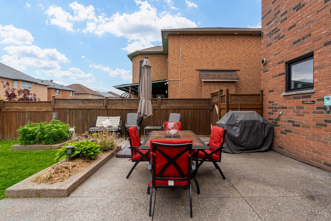
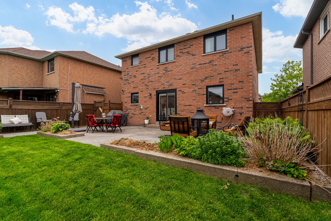
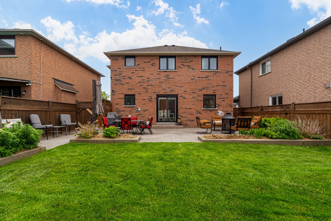
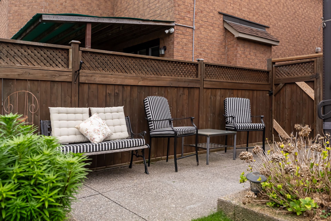
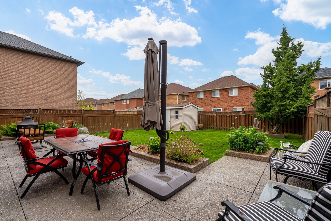
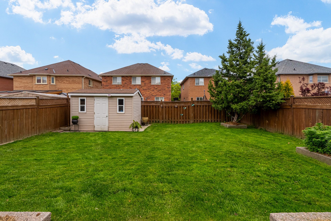
 Properties with this icon are courtesy of
TRREB.
Properties with this icon are courtesy of
TRREB.![]()
Stunning 3 + 1 Bedroom All-Brick Detached Home On A Premium 40 X 111 Lot In Highly Desirable Springdale! This Bright, Open-Concept Home Has Been Meticulously Maintained And Thoughtfully Upgraded Throughout. Featuring Premium Flooring, Marble Tiles, And An Updated Eat-In Kitchen With Oak Cabinetry And Neutral Finishes, It Seamlessly Blends Comfort And Style. The Spacious Living And Dining Area Is Perfect For Entertaining, While The Backyard Offers A Massive Outdoor Space Ideal For Hosting And Relaxation.The Expansive Primary Bedroom Boasts A Walk-In Closet And A Spa-Like Ensuite Bathroom Oasis. The Fully Finished Basement Adds Incredible Value With A Separate Bedroom, Full Bathroom, And A Dedicated Man CaveOffering Flexibility For Guests, Extended Family, Or Additional Living Space.Located Just Minutes From The Hospital, With Excellent Access To Public Transportation, Schools, Shopping, And ParksThis Home Sits On A Quiet, Family-Friendly Street In One Of Bramptons Most Sought-After Neighborhoods. This Doesnt Even Feel Like Youre In Brampton. This One Will Not Last!
- HoldoverDays: 180
- Architectural Style: 2-Storey
- Property Type: Residential Freehold
- Property Sub Type: Detached
- DirectionFaces: East
- GarageType: Built-In
- Directions: Bovaird/Sunny Meadow
- Tax Year: 2024
- Parking Features: Private Double
- ParkingSpaces: 4
- Parking Total: 6
- WashroomsType1: 1
- WashroomsType1Level: Main
- WashroomsType2: 2
- WashroomsType2Level: Upper
- WashroomsType3: 1
- WashroomsType3Level: Basement
- BedroomsAboveGrade: 3
- BedroomsBelowGrade: 1
- Basement: Finished
- Cooling: Central Air
- HeatSource: Gas
- HeatType: Forced Air
- ConstructionMaterials: Brick
- Roof: Unknown
- Sewer: Sewer
- Foundation Details: Concrete
- Parcel Number: 142231441
- LotSizeUnits: Feet
- LotDepth: 111.15
- LotWidth: 40.03
| School Name | Type | Grades | Catchment | Distance |
|---|---|---|---|---|
| {{ item.school_type }} | {{ item.school_grades }} | {{ item.is_catchment? 'In Catchment': '' }} | {{ item.distance }} |

