$3,500
3966 Thomas Alton Boulevard, Burlington, ON L7M 2A4
Alton, Burlington,



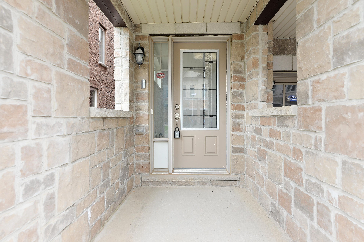
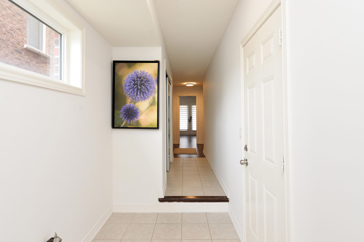
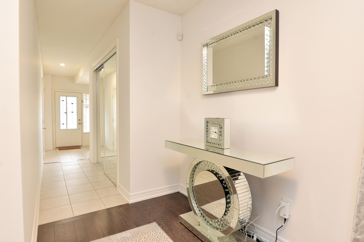

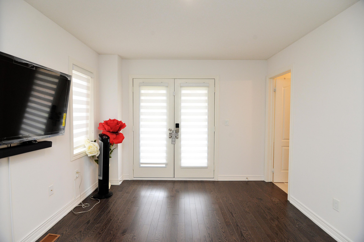
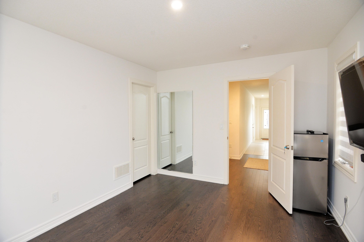
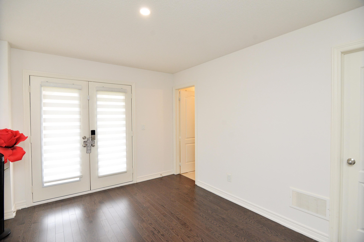
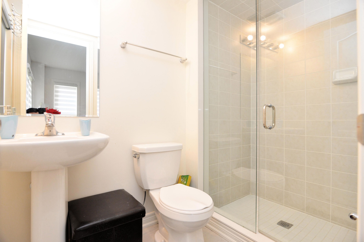
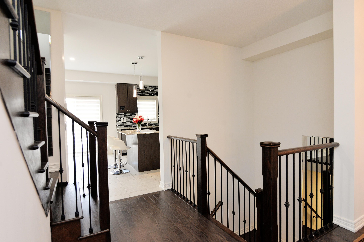

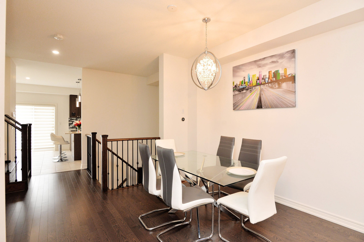

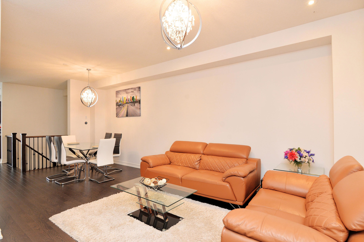
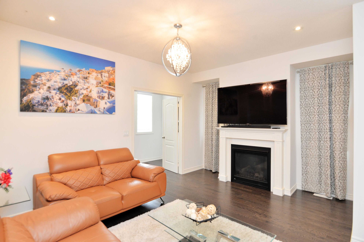

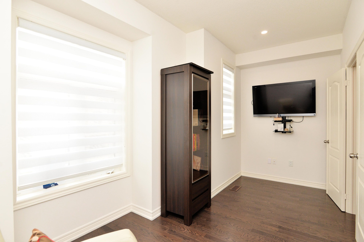
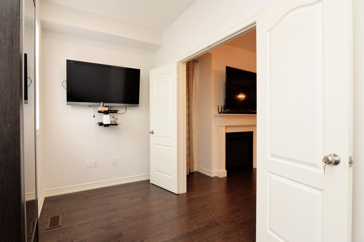

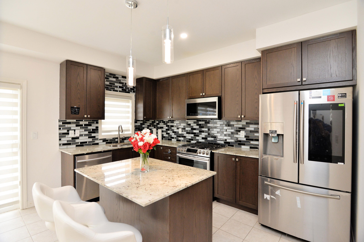
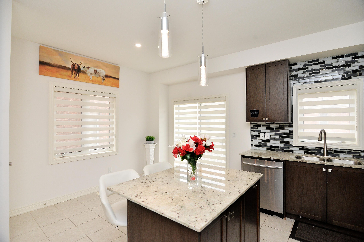
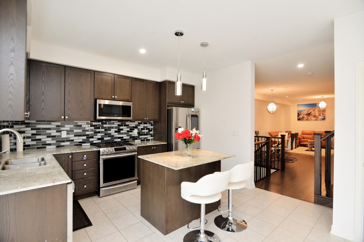
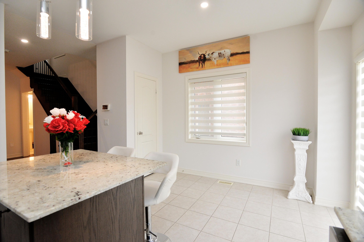
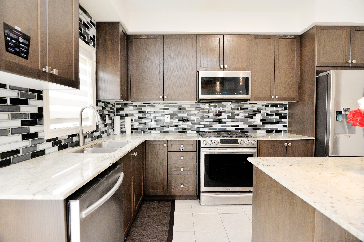
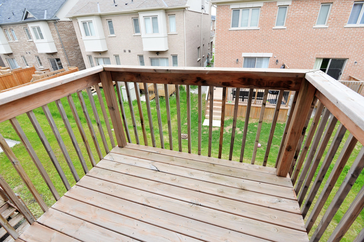
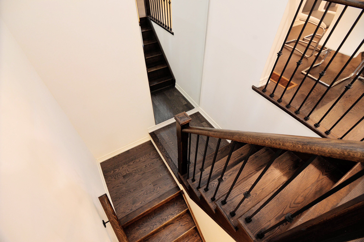
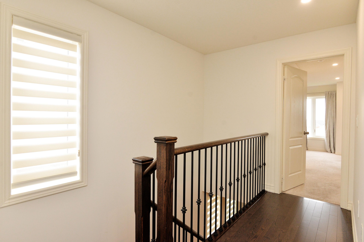
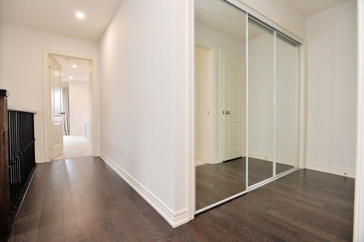

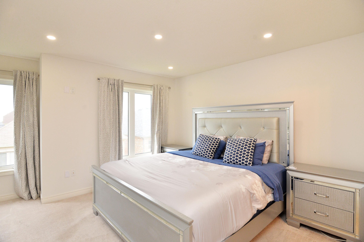
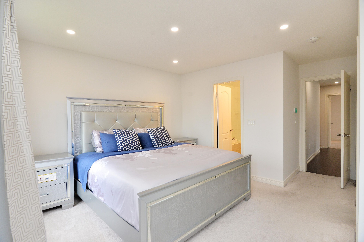
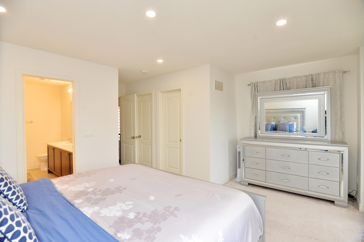
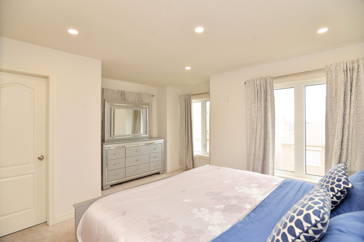
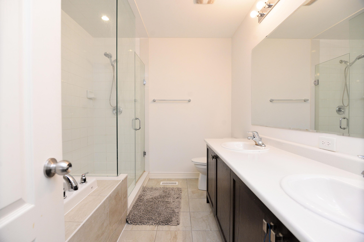

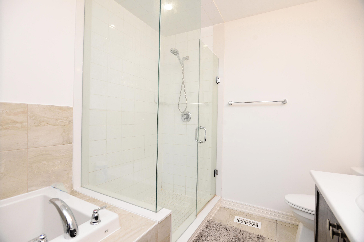
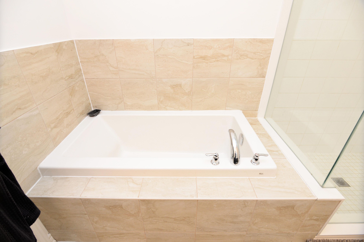
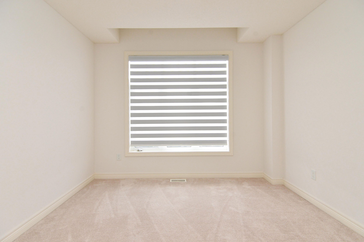
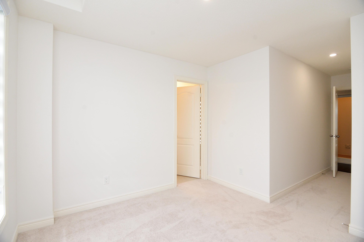
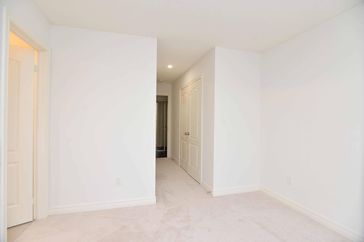
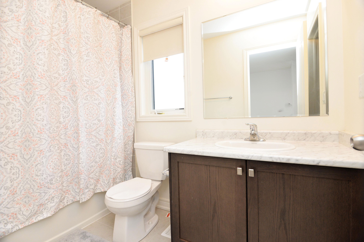
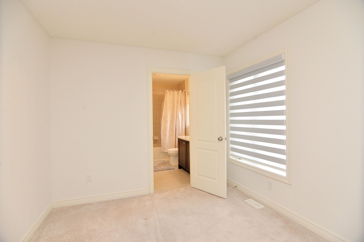
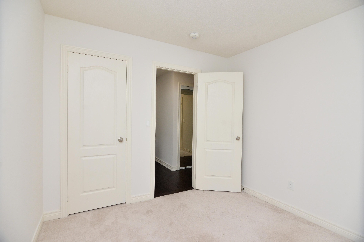
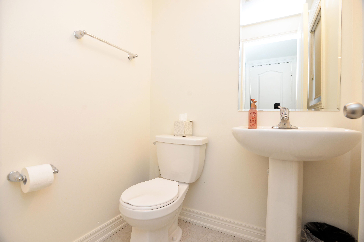
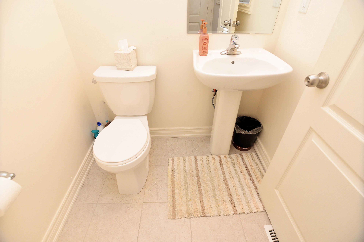

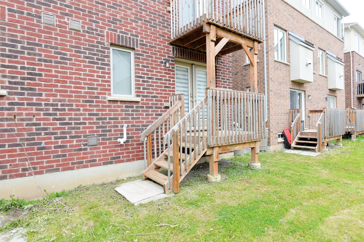
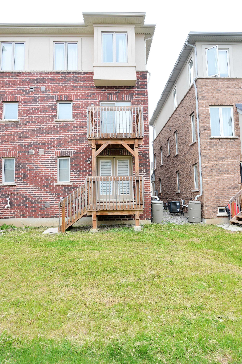
 Properties with this icon are courtesy of
TRREB.
Properties with this icon are courtesy of
TRREB.![]()
This newer semi-detached home in the highly sought-after Alton Village West offers 2350 sq. ft. of beautifully designed living space. This wonderful home features 4 + 1 spacious bedrooms, and a private backyard.The main level boasts a bright 4th bedroom with sliding doors leading to the backyard & an ensuite bathroom.. The second level showcases a generous open-concept family room with large windows, a modern kitchen combined with a dining area, a comfortable & cozy office and a convenient two-piece bathroom. Upstairs, the third level offers three bright and well-sized bedrooms, a 4-piece guest bathroom, and a beautifully upgraded 4-piece ensuite in the primary bedroom.Located in a prime area with numerous amenities just a short walk away, this home offers both comfort and convenience. Youll love living here! .Located in a prime area with numerous amenities just a short walk away, this home offers both comfort and convenience. Youll love living here!Furnished option is also available for tenants seeking furnished accommodation ( all furniture in the home shall be provided within the furnished option).
- HoldoverDays: 90
- Architectural Style: 3-Storey
- Property Type: Residential Freehold
- Property Sub Type: Semi-Detached
- DirectionFaces: North
- GarageType: Attached
- Directions: Walker/Dundas
- Parking Features: Private
- ParkingSpaces: 1
- Parking Total: 2
- WashroomsType1: 1
- WashroomsType1Level: Second
- WashroomsType2: 2
- WashroomsType2Level: Third
- WashroomsType3: 1
- WashroomsType3Level: Main
- BedroomsAboveGrade: 4
- BedroomsBelowGrade: 1
- Interior Features: Other
- Basement: Unfinished
- Cooling: Central Air
- HeatSource: Gas
- HeatType: Forced Air
- ConstructionMaterials: Brick
- Roof: Shingles
- Sewer: Sewer
- Foundation Details: Concrete
- LotSizeUnits: Feet
- LotDepth: 85.3
- LotWidth: 21.33
| School Name | Type | Grades | Catchment | Distance |
|---|---|---|---|---|
| {{ item.school_type }} | {{ item.school_grades }} | {{ item.is_catchment? 'In Catchment': '' }} | {{ item.distance }} |

