$1,389,000
3770 Brinwood Gate, Mississauga, ON L5M 7H2
Churchill Meadows, Mississauga,

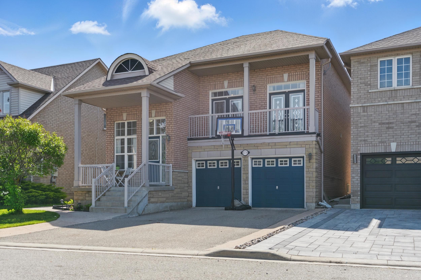
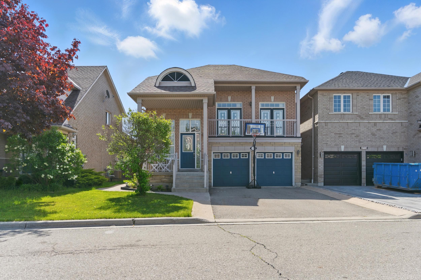

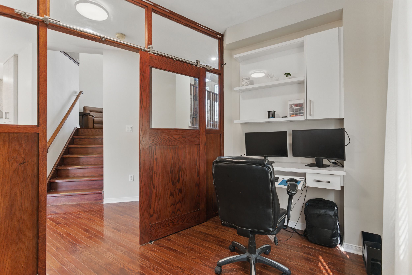
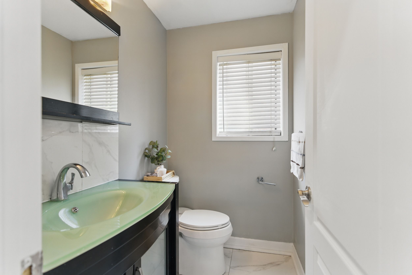
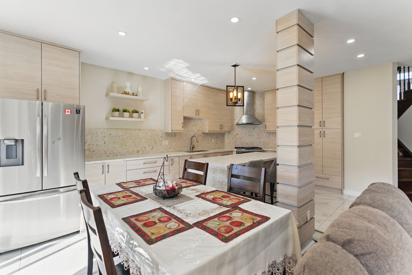
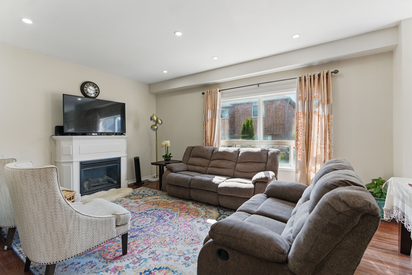
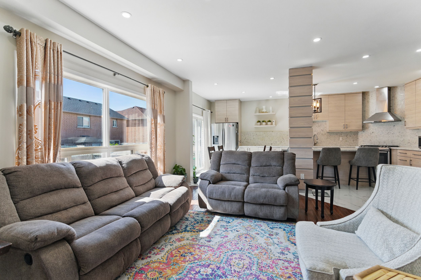
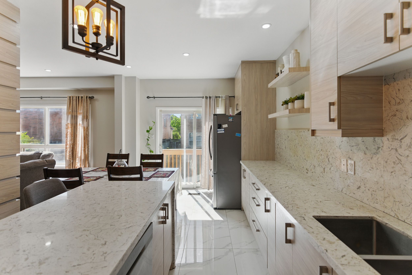
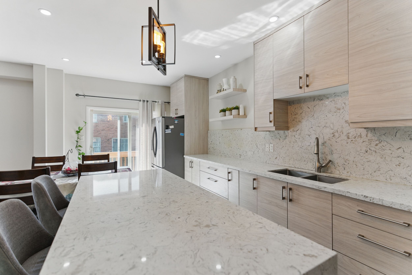


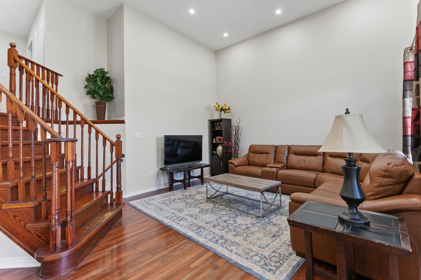
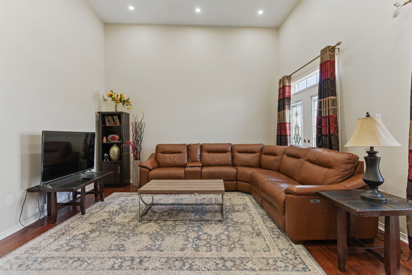
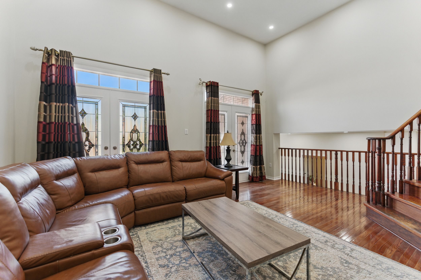
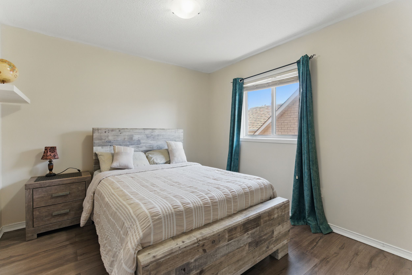

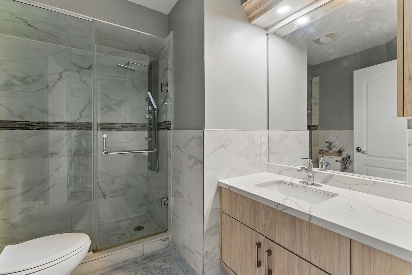
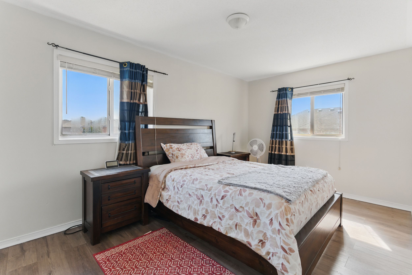
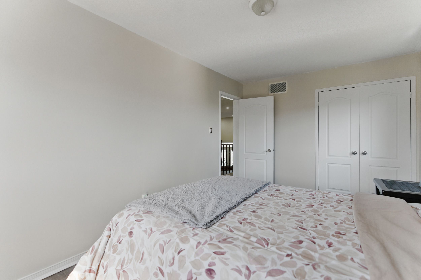
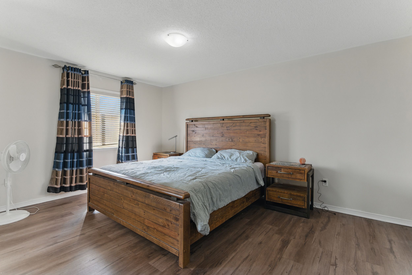
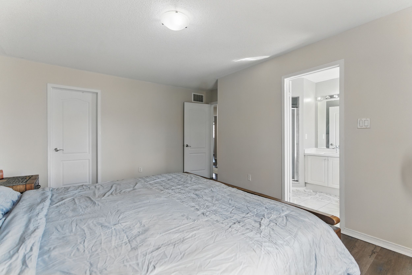
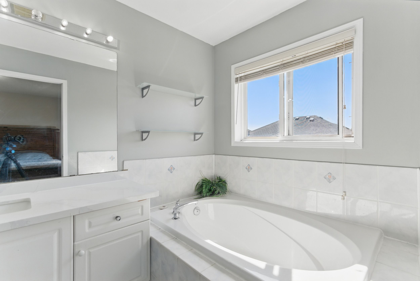
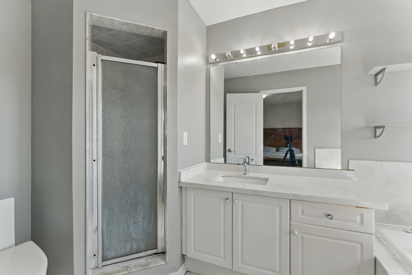



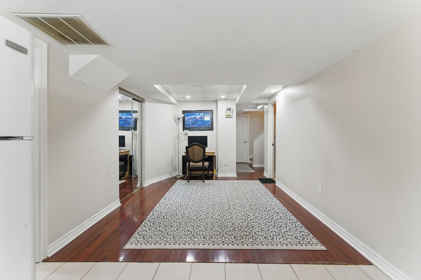
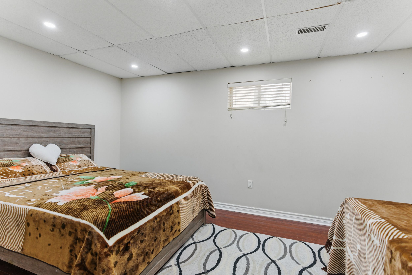
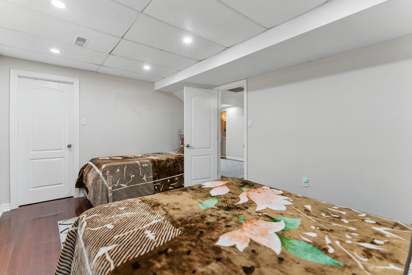
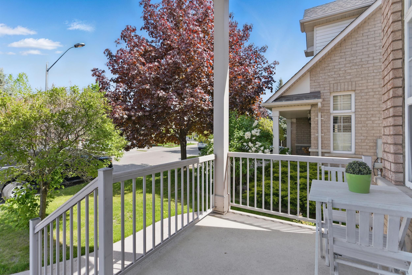
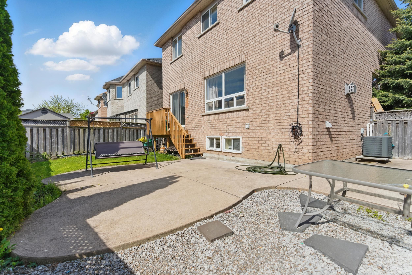

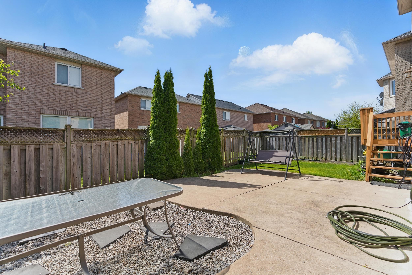
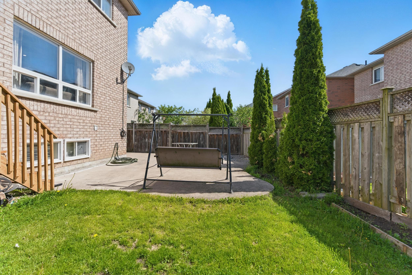
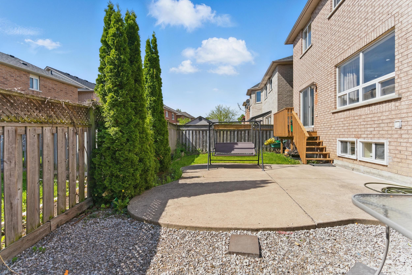
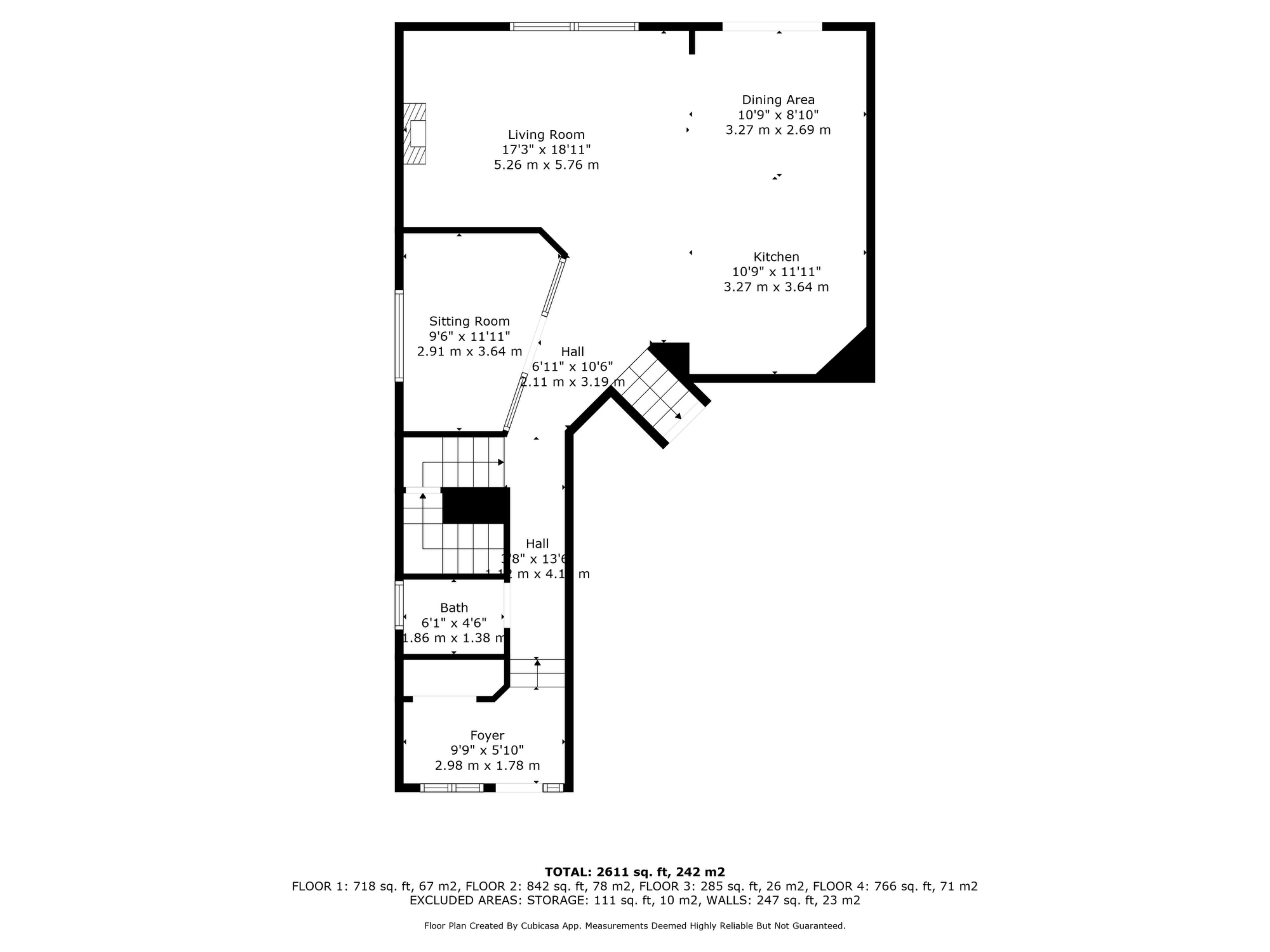
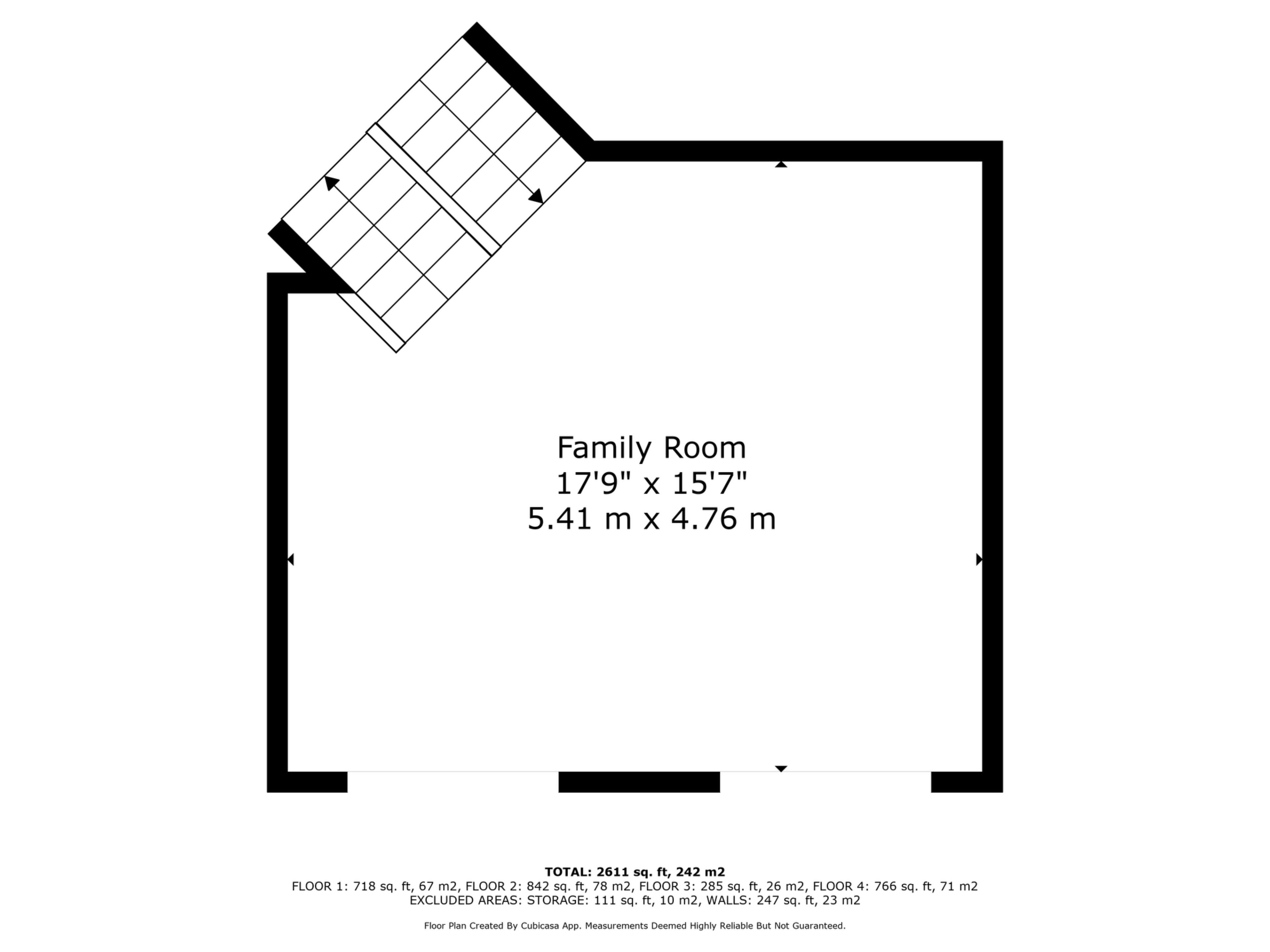
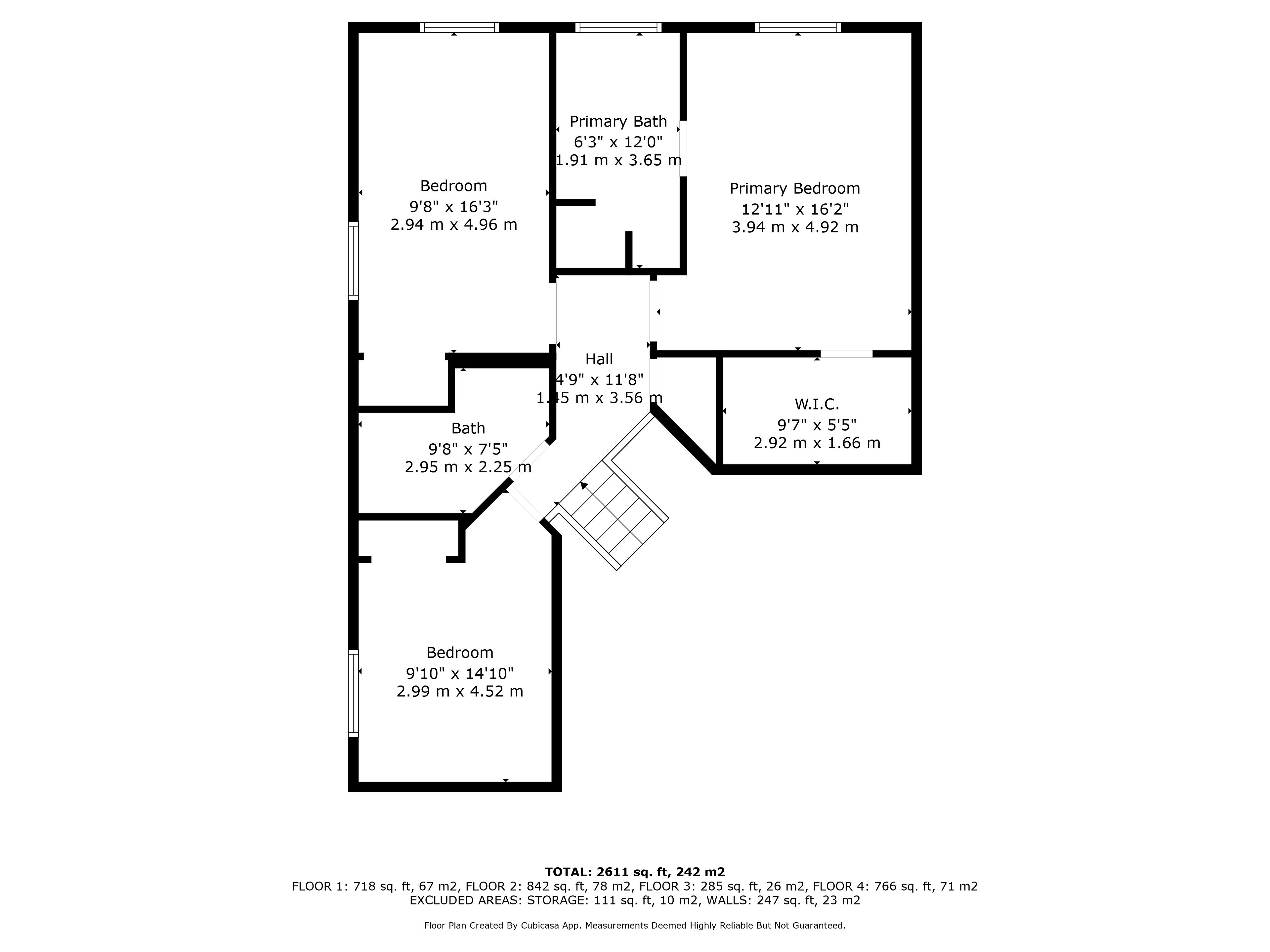

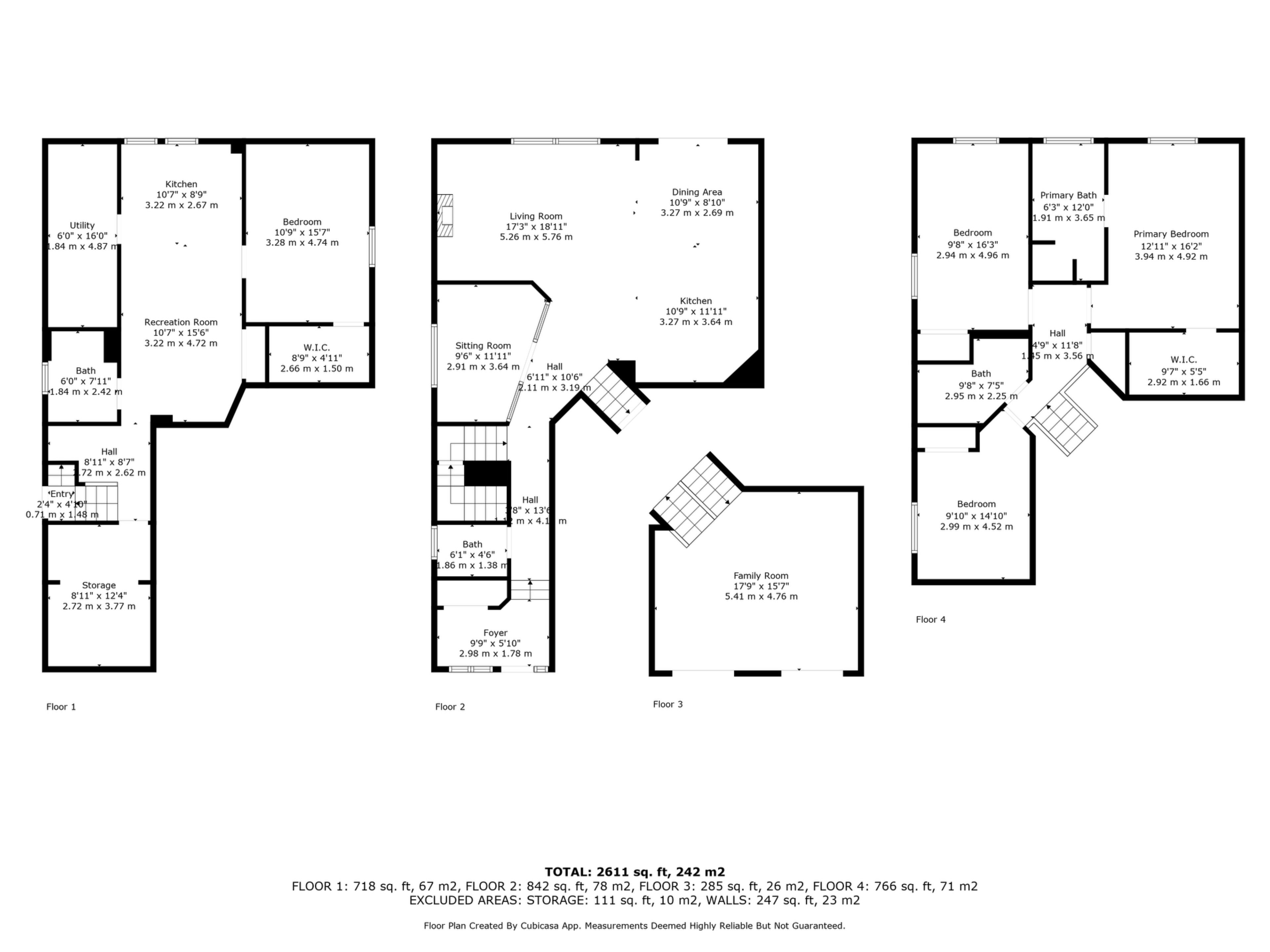
 Properties with this icon are courtesy of
TRREB.
Properties with this icon are courtesy of
TRREB.![]()
Welcome to 3770 Brinwood Gate, Mississauga!!! Located in the prestigious Churchill Meadows community, this beautifully upgraded and meticulously maintained 3+1 bedroom, 4-bathroom detached home offers spacious, stylish living inside and out! The main floor features 9 ft ceilings, hardwood flooring, fresh paint, new pot lights and fixtures, a bright living room with an electric fireplace, and a versatile office that can double as a guest room or be opened to expand your living area. Upstairs, enjoy a stunning family room with soaring 14 ft cathedral ceilings, large windows that flood the space with natural light, and a private balconyperfect for morning coffee or relaxing evenings. The home also boasts a renovated kitchen, modern bathrooms, and major upgrades including a new furnace, A/C, and hot water tank (all 2023), plus a roof replaced in 2016. The fully finished basement with a separate entrance offers amazing in-law suite potential or future rental income. Step outside to a professionally landscaped backyard with a spacious deck, custom fire pit, and gas BBQ hookupideal for entertaining. Bonus: 2-car garage plus parking for 4 more vehicles on the driveway.Close to top-rated schools, parks, shopping, transit, and major highwaysthis is the total package. Don't miss your chance to own this Churchill Meadows gem!
- HoldoverDays: 30
- Architectural Style: 2-Storey
- Property Type: Residential Freehold
- Property Sub Type: Detached
- DirectionFaces: West
- GarageType: Built-In
- Directions: 9th Line / Brinwood Gate
- Tax Year: 2025
- ParkingSpaces: 4
- Parking Total: 6
- WashroomsType1: 1
- WashroomsType1Level: Main
- WashroomsType2: 1
- WashroomsType2Level: Second
- WashroomsType3: 1
- WashroomsType3Level: Second
- WashroomsType4: 1
- WashroomsType4Level: Basement
- BedroomsAboveGrade: 3
- BedroomsBelowGrade: 1
- Fireplaces Total: 1
- Interior Features: In-Law Capability, Water Heater
- Basement: Separate Entrance, Finished
- Cooling: Central Air
- HeatSource: Gas
- HeatType: Forced Air
- ConstructionMaterials: Brick, Concrete Poured
- Roof: Asphalt Shingle
- Pool Features: None
- Sewer: Sewer
- Foundation Details: Poured Concrete
- Parcel Number: 132394686
- LotSizeUnits: Feet
- LotDepth: 85.89
- LotWidth: 41.6
- PropertyFeatures: Library, Park, Fenced Yard, School, Public Transit
| School Name | Type | Grades | Catchment | Distance |
|---|---|---|---|---|
| {{ item.school_type }} | {{ item.school_grades }} | {{ item.is_catchment? 'In Catchment': '' }} | {{ item.distance }} |

