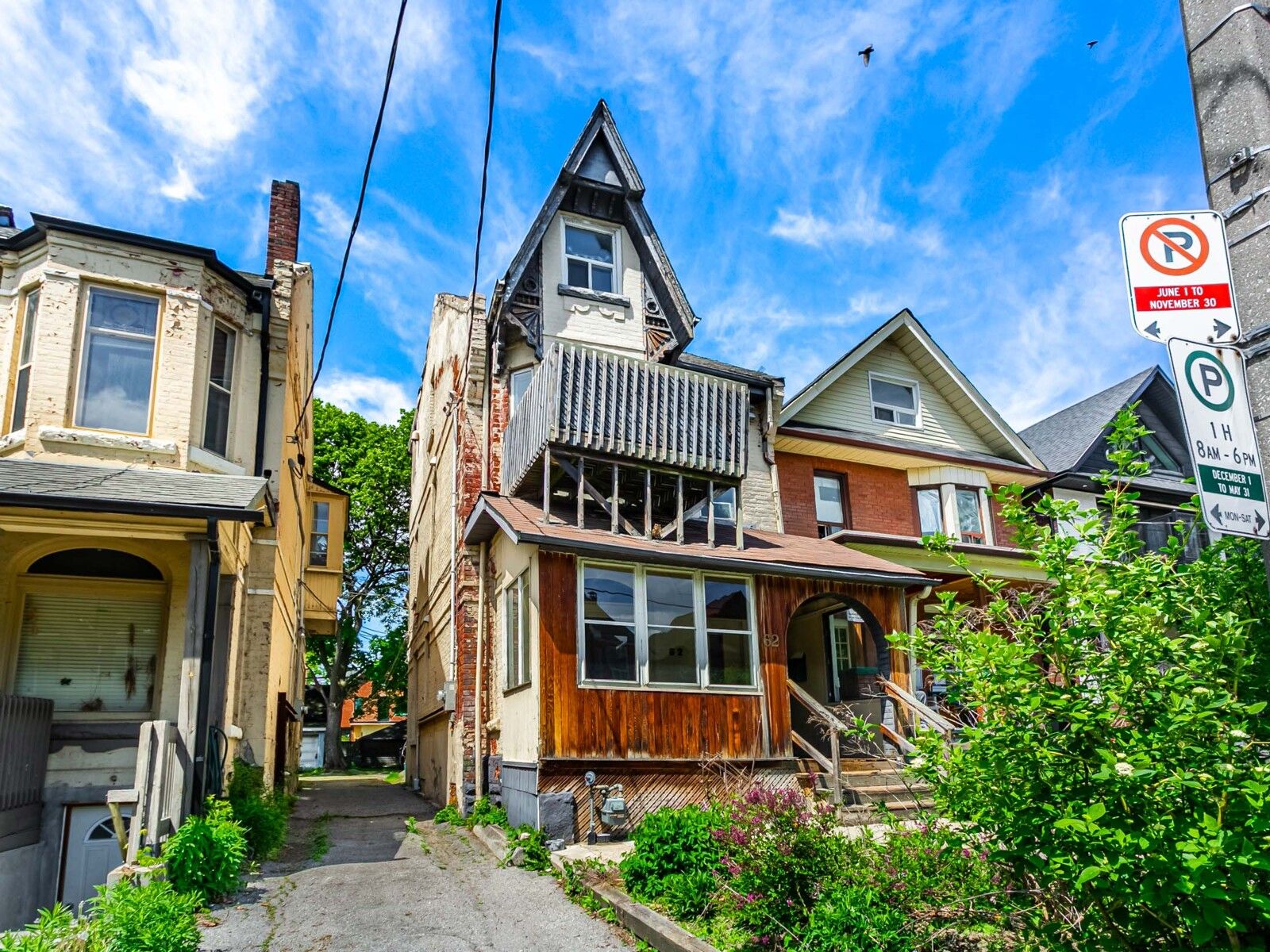$1,850,000
62 Harvard Avenue, Toronto, ON M6R 1C6
Roncesvalles, Toronto,
 Properties with this icon are courtesy of
TRREB.
Properties with this icon are courtesy of
TRREB.![]()
62 Harvard Ave, A Rare Legal Fourplex In The Heart Of Roncesvalles! This Fully Detached 2.5-Storey Brick Beauty Is A True Income Powerhouse In One Of Torontos Most Coveted Neighbourhoods. Steps To Queen West, High Park, And Roncys Iconic Shops And Eateries, This Is Prime Urban Real Estate With Long-Term Upside Built In. Set On A Deep Lot, This Property Offers A Strong Mix Of Units: A Massive 4-Bedroom Main + Basement Unit, Two 1-Bedroom Units On The Second Floor, And One Charming 1-Bedroom Unit w/ Large Balcony On The Third. All Units Are Spacious, Bright, And Fully Tenanted, Generating A Healthy $113,268 Gross Income. A Cap Rate Of 5% w/ Tons Of Upside Potential, In An A+++ Location! Theres Also Room To Grow: Several Units Have Under-Market Rents, Offering Big Value Uplift On Turnover. The Rear Yard Offers Garden Suite Potential (Buyer To Verify), Which Could Push This To A 5-Unit Asset. Perfect For Commercial Financing And A Huge Value Bump. Whether Youre An Investor Looking To Park Capital In A Bulletproof Area Or A Developer Seeking Long-Term Density Plays This Is A Rock-Solid Opportunity In One Of Toronto's Most Desirable Neighbourhoods! Strong Garden Suite Report, Potentially Up to 1047sf Build, Opportunity To Take This to 4+1 Units For CMHC Financing & BIG Value Add!
- HoldoverDays: 90
- Architectural Style: 2 1/2 Storey
- Property Type: Residential Freehold
- Property Sub Type: Fourplex
- DirectionFaces: North
- GarageType: None
- Directions: Queen & Roncesvalles
- Tax Year: 2024
- Parking Features: Mutual
- ParkingSpaces: 2
- Parking Total: 2
- WashroomsType1: 5
- BedroomsAboveGrade: 6
- BedroomsBelowGrade: 1
- Interior Features: None
- Basement: Finished
- Cooling: None
- HeatSource: Gas
- HeatType: Water
- ConstructionMaterials: Brick
- Roof: Asphalt Shingle
- Pool Features: None
- Sewer: Sewer
- Foundation Details: Unknown
- Parcel Number: 213880112
- LotSizeUnits: Feet
- LotDepth: 132
- LotWidth: 21
| School Name | Type | Grades | Catchment | Distance |
|---|---|---|---|---|
| {{ item.school_type }} | {{ item.school_grades }} | {{ item.is_catchment? 'In Catchment': '' }} | {{ item.distance }} |


