$1,299,000
239 Assiniboine Road, Toronto, ON M3J 0E3
York University Heights, Toronto,
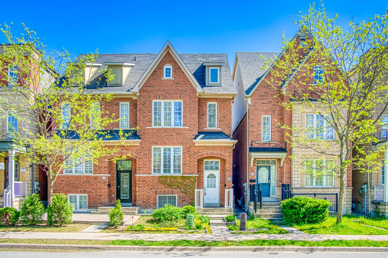
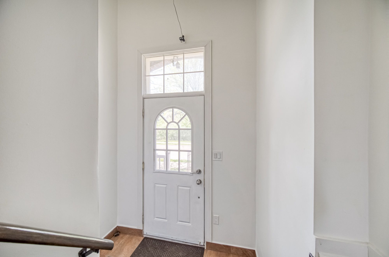
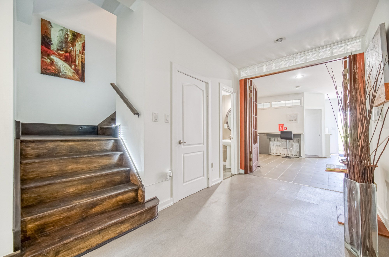
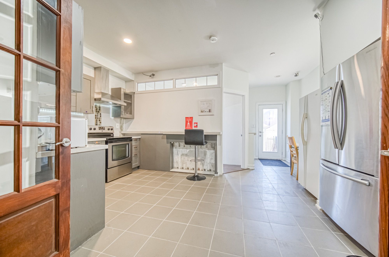
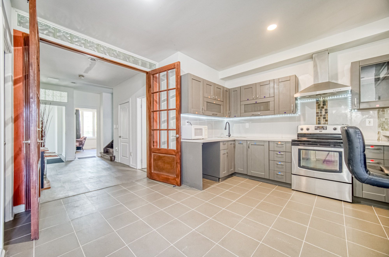
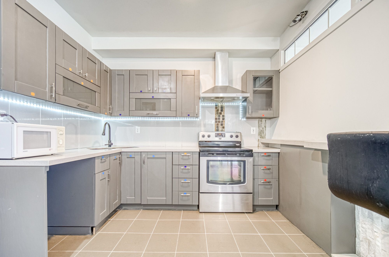
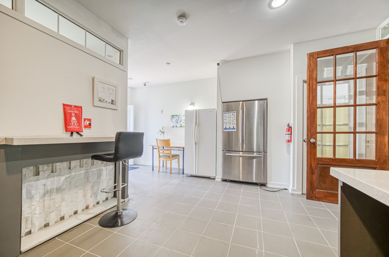
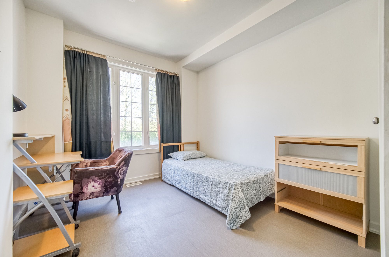
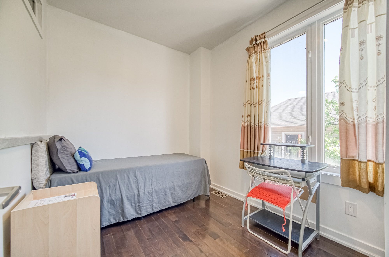
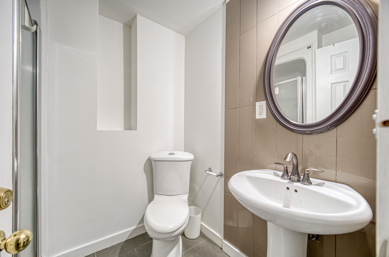
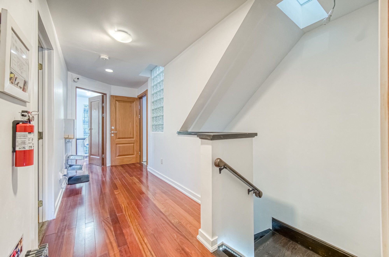
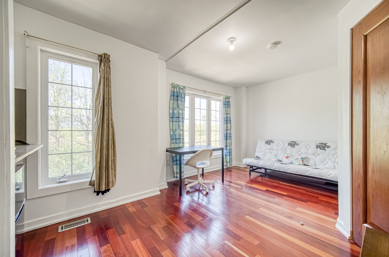
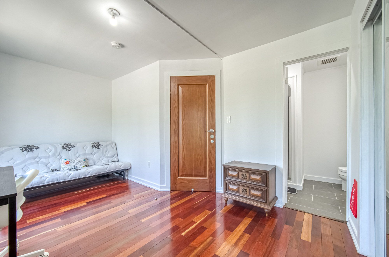
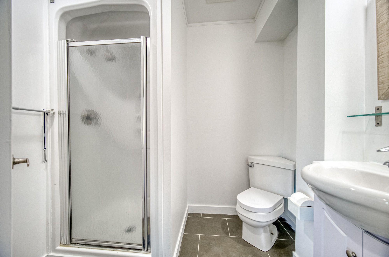
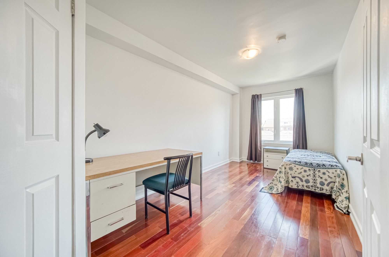
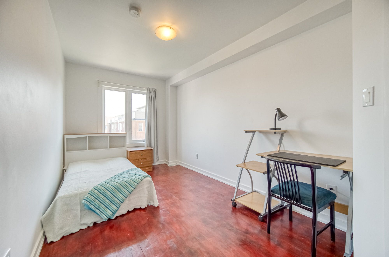
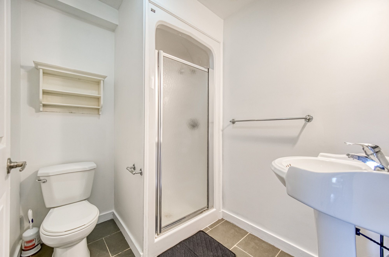
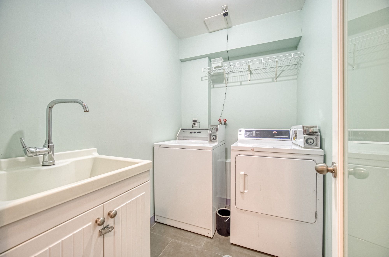
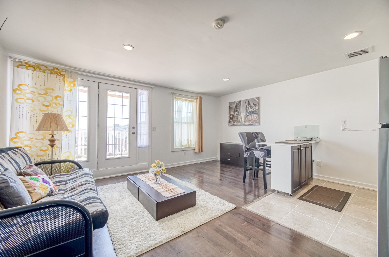
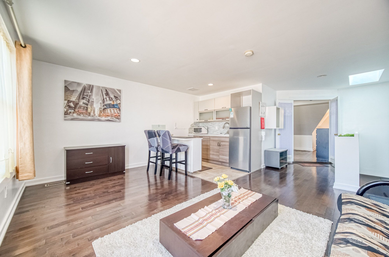
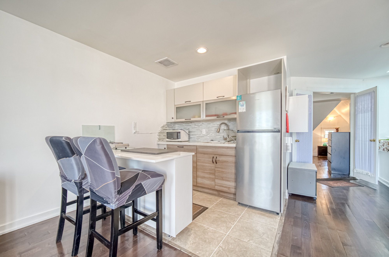
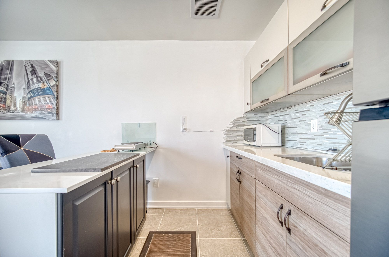
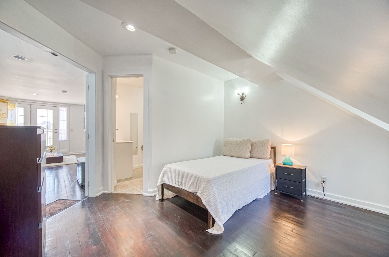
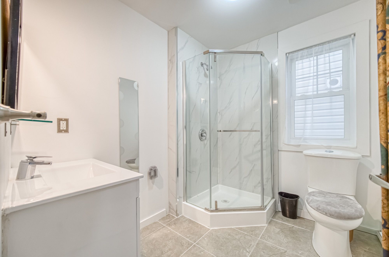
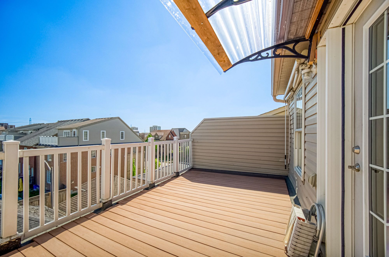
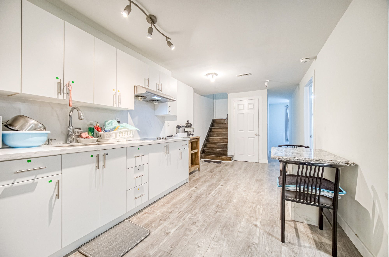
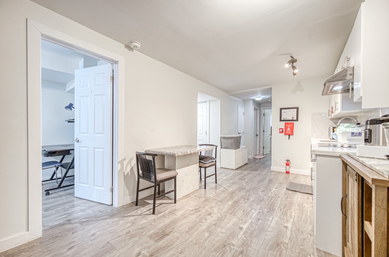
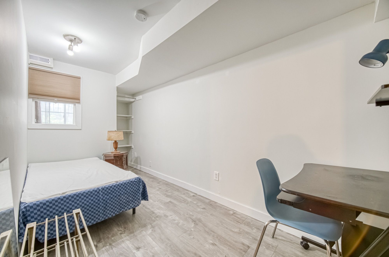
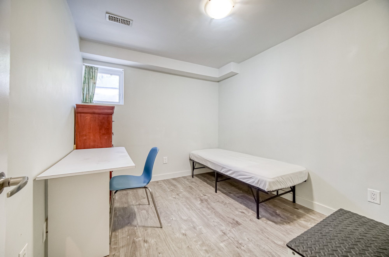
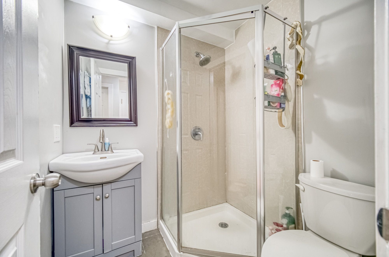
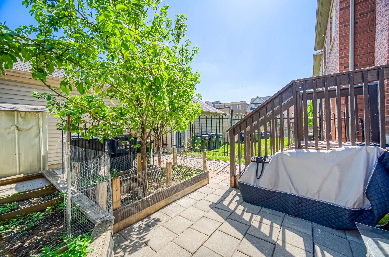
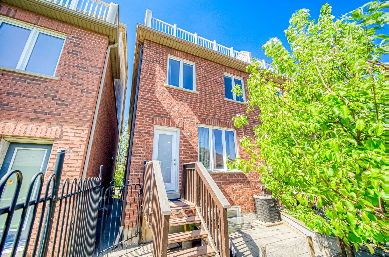
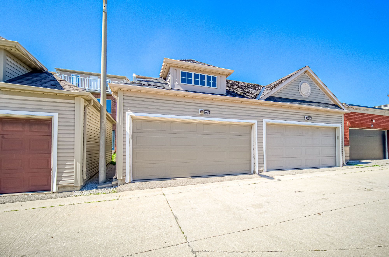
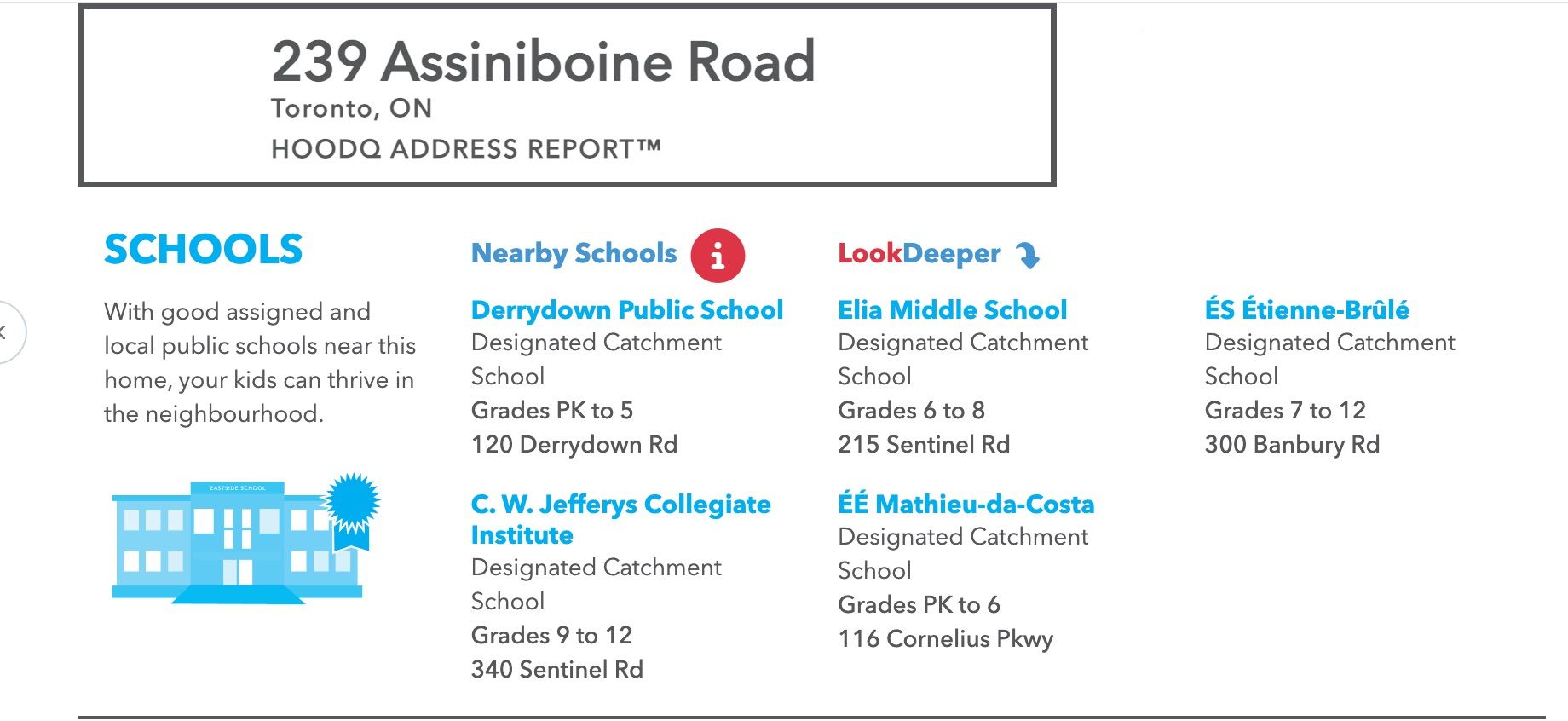
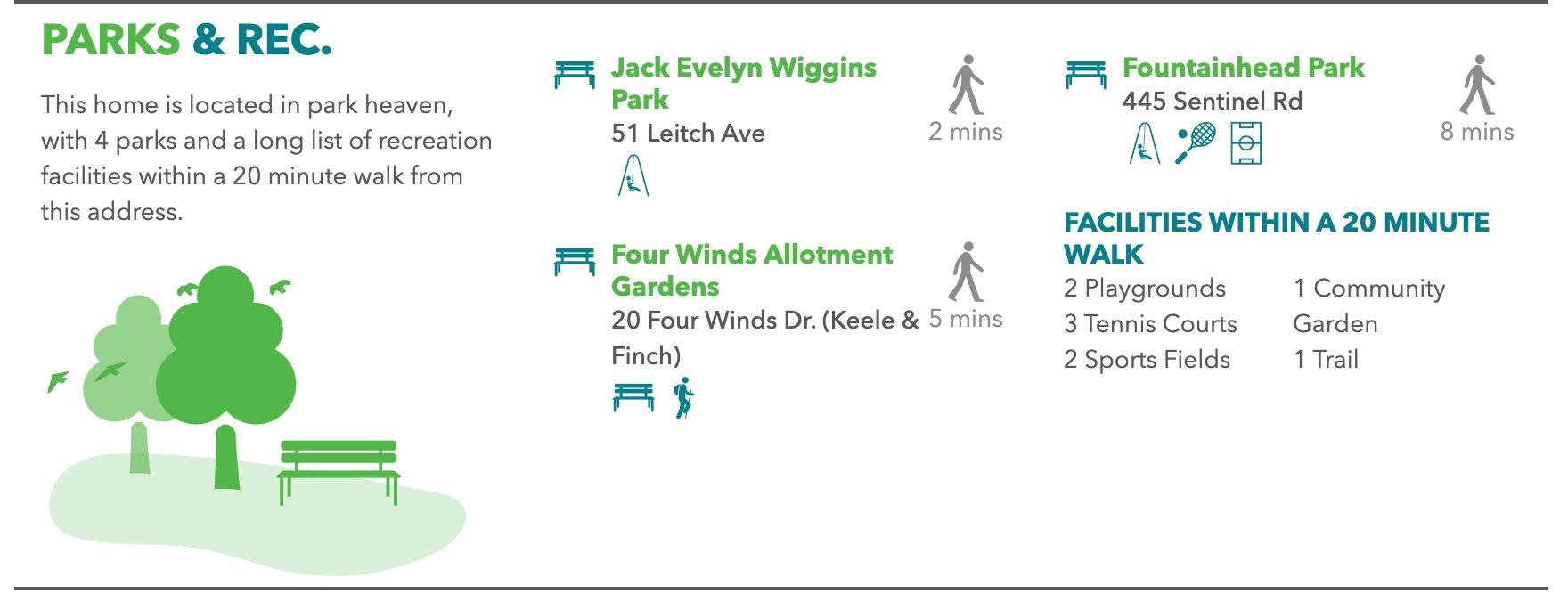
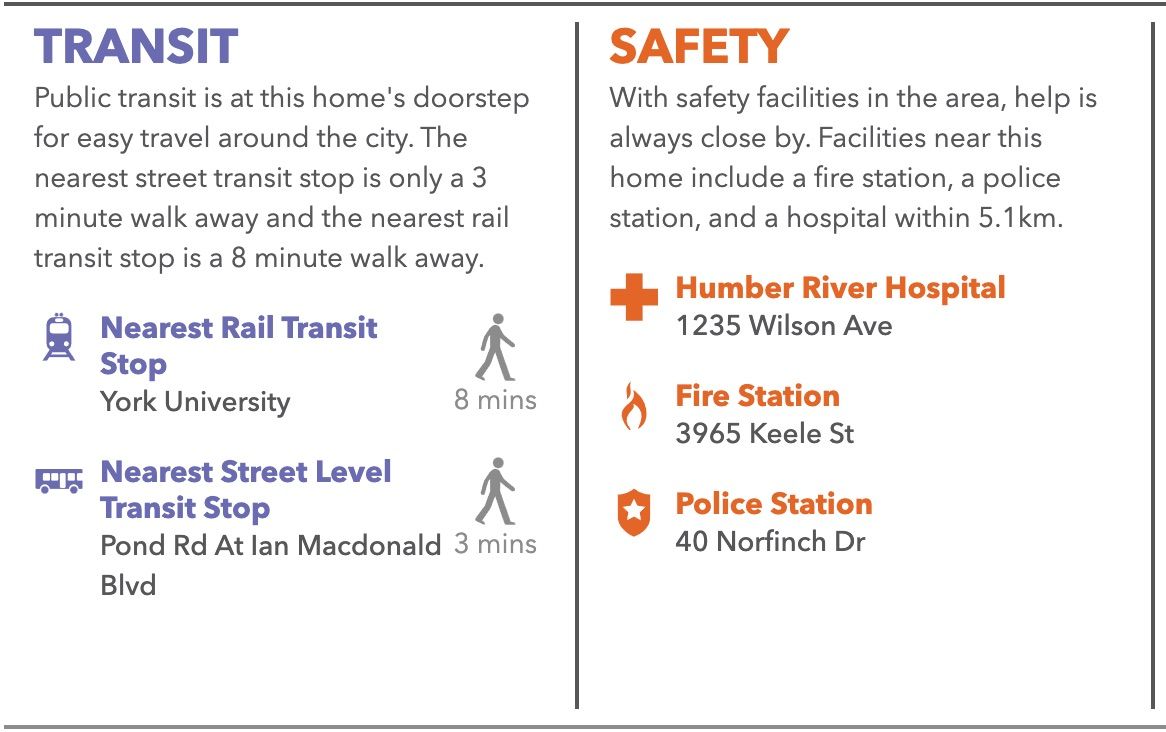
 Properties with this icon are courtesy of
TRREB.
Properties with this icon are courtesy of
TRREB.![]()
Welcome to 239 Assiniboinea stunning semi-detached home offering approximately 2,248 square feet of above-grade living space, plus a FULLY LEGAL BASEMENT. Ideally situated across from York University, Seneca College, and Schulich Business School, this property features nine bedrooms, six bathrooms, and two beautifully renovated kitchens with the option to utilize the top-floor bar as a third kitchen, making it an exceptional rental opportunity. Designed with safety and compliance in mind, the home meets all government safety standards, building regulations, and fire codes. It is equipped with connected electrical fire alarms and fire extinguishers on every floor, fire alarms in each room, four safety blankets, and two escape ladders for added peace of mind. Additional highlights include owned air conditioner, furnace, and tankless water heater 2024, 200-amp electrical service, and a sump pump installed in 2024. Conveniently located within walking distance to TTC transit, shops, restaurants, supermarkets, and the library, this property offers the perfect blend of comfort, accessibility, and investment potential. Don't miss out on this incredible opportunity!
- HoldoverDays: 90
- Architectural Style: 3-Storey
- Property Type: Residential Freehold
- Property Sub Type: Semi-Detached
- DirectionFaces: South
- GarageType: Detached
- Directions: Keele/York U
- Tax Year: 2024
- Parking Features: None
- Parking Total: 2
- WashroomsType1: 1
- WashroomsType1Level: Main
- WashroomsType2: 2
- WashroomsType2Level: Second
- WashroomsType3: 1
- WashroomsType3Level: Third
- WashroomsType4: 2
- WashroomsType4Level: Sub-Basement
- BedroomsAboveGrade: 6
- BedroomsBelowGrade: 3
- Interior Features: Carpet Free, In-Law Suite, Sump Pump, Water Heater Owned, Water Meter
- Basement: Apartment
- Cooling: Central Air
- HeatSource: Gas
- HeatType: Forced Air
- LaundryLevel: Upper Level
- ConstructionMaterials: Brick
- Roof: Asphalt Shingle
- Pool Features: None
- Sewer: Sewer
- Foundation Details: Poured Concrete
- Parcel Number: 102450862
- LotSizeUnits: Feet
- LotDepth: 104.99
- LotWidth: 20.01
- PropertyFeatures: Fenced Yard, Hospital, Library, School, Public Transit
| School Name | Type | Grades | Catchment | Distance |
|---|---|---|---|---|
| {{ item.school_type }} | {{ item.school_grades }} | {{ item.is_catchment? 'In Catchment': '' }} | {{ item.distance }} |

