$1,099,999
6121 Maple Gate Circle, Mississauga, ON L5N 7B1
Lisgar, Mississauga,
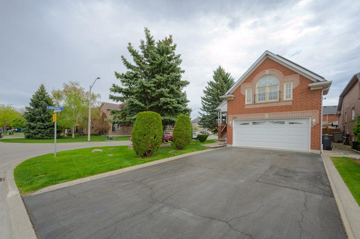
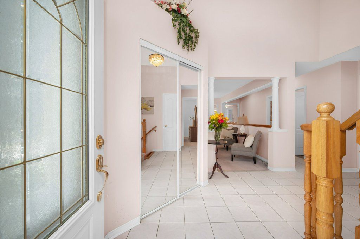
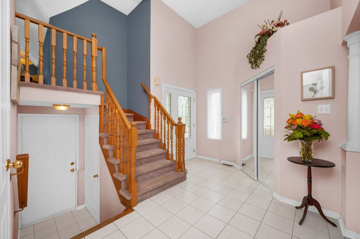
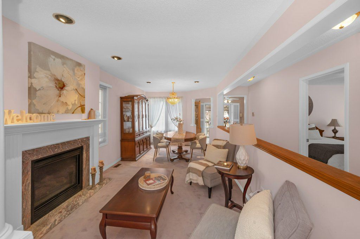

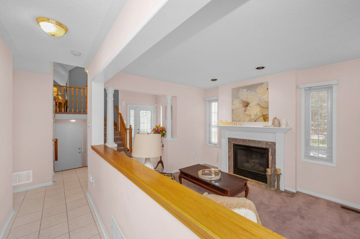
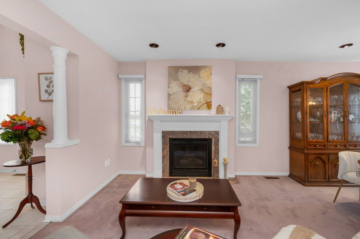
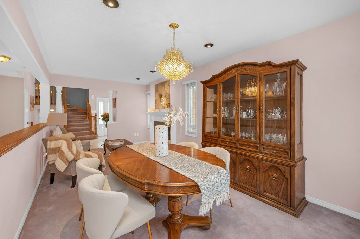
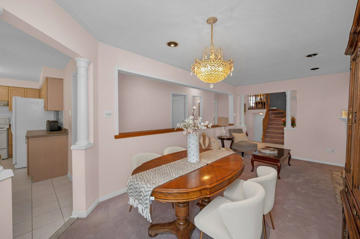
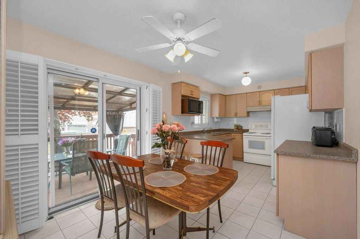
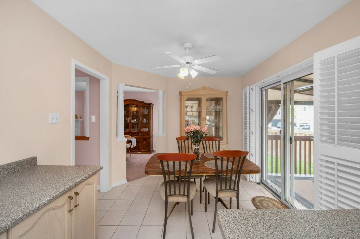
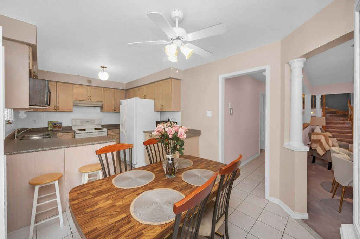
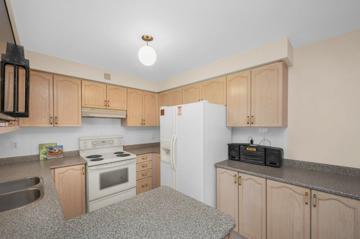
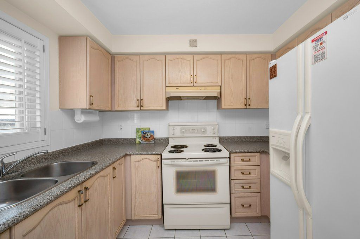
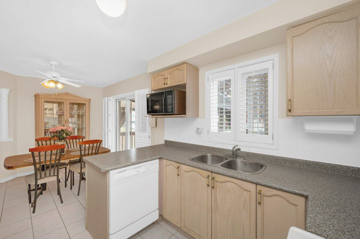
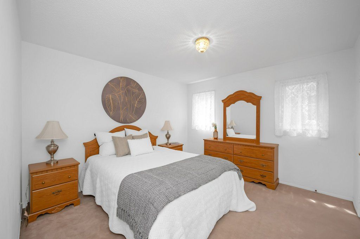
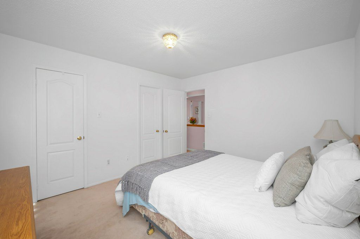
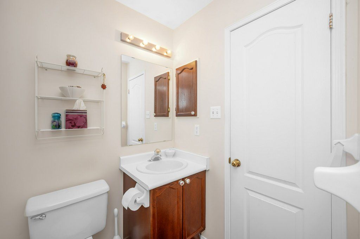
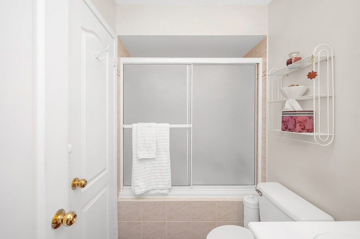
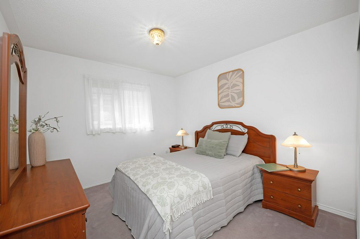
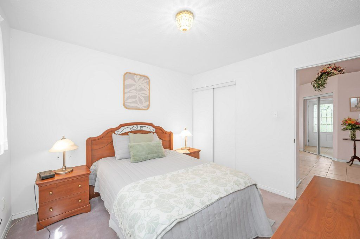
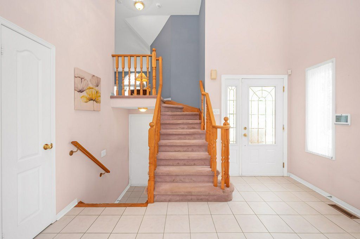
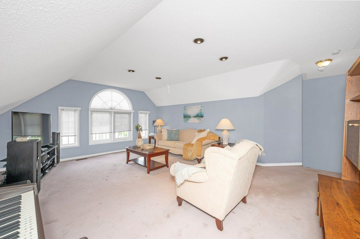
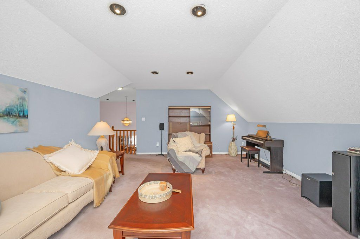
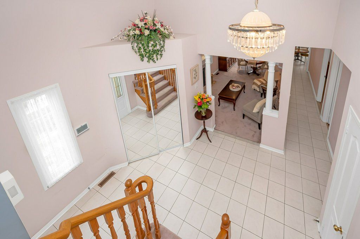
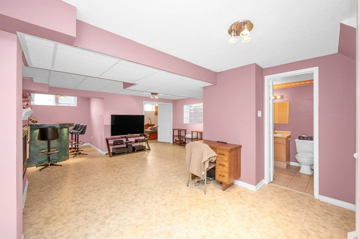
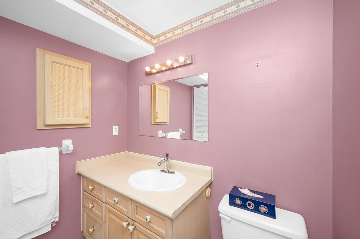
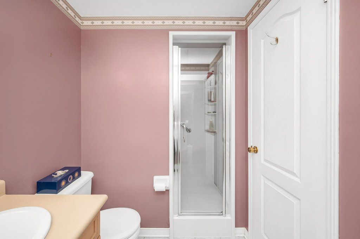
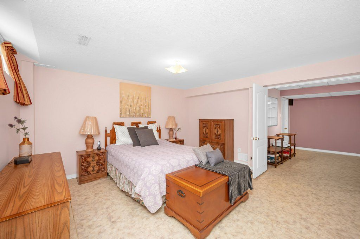
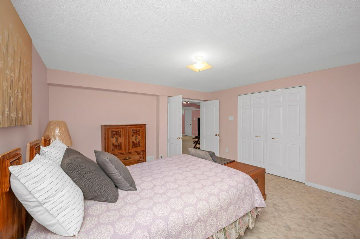
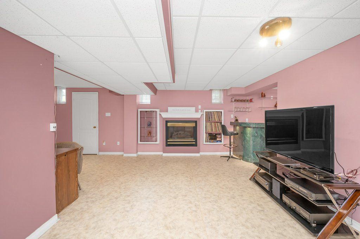
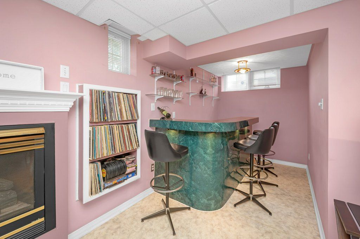
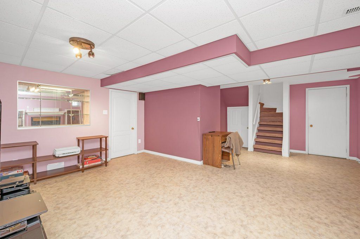
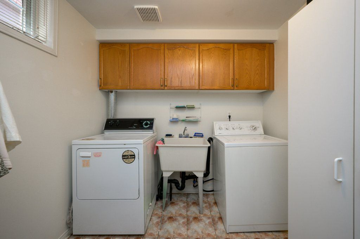
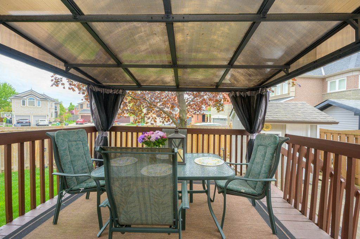
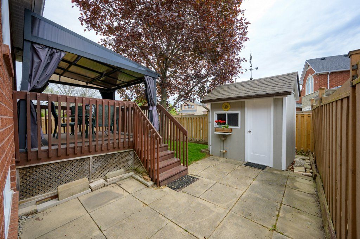
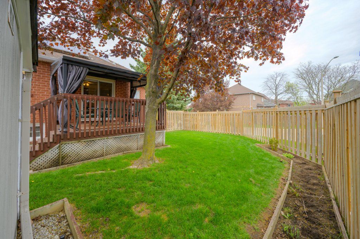
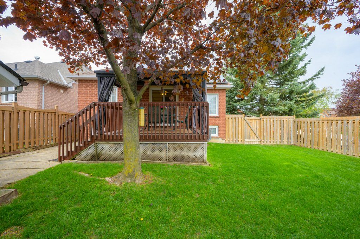
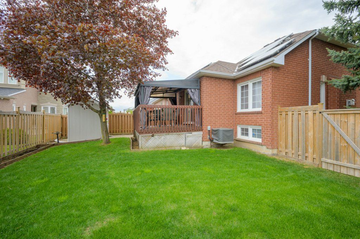
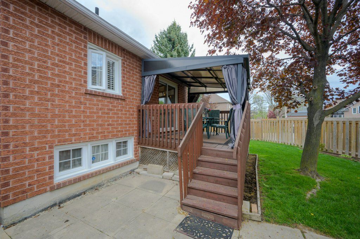
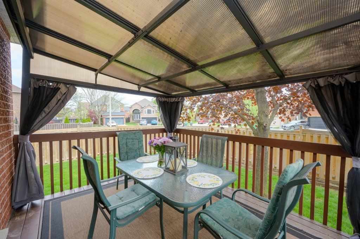
 Properties with this icon are courtesy of
TRREB.
Properties with this icon are courtesy of
TRREB.![]()
Welcome to 6121 Maple Gate Circle A Rare Corner Gem in Prime Mississauga! This beautifully maintained, detached, bungaloft, offers exceptional space, comfort, and versatility in the heart of the highly sought-after Lisgar community. The main floor welcomes you with a spacious foyer, a bright living room with cozy fireplace, an inviting dining area, and a kitchen with walkout to a private, covered, deck perfect for morning coffee. The main floor, primary bedroom features a 4-piece ensuite, and the second bedroom is ideal for guests, kids, or a home office. Upstairs, a massive great room provides an ideal space for relaxing or entertaining with the whole family. The finished basement includes a third bedroom, a 3-piece bathroom, a cozy living area with fireplace, and a bar perfect for family gatherings or private events. Enjoy a double car garage with access into the house and a beautiful fenced lot, great for enjoying the upcoming summer evenings. Additional Features: 2-car garage + 2-car driveway parking (4-car total). Corner unit with abundant natural light. Fireplace on both main and basement levels. Multiple living areas across 3 levels. Private backyard with lush green space. Steps to parks, top-rated schools, and Lisgar GO Station. Minutes to highways 401/407, shopping, and amenities. This home is perfect for downsizers or families alike. Located in one of Mississauga's most family-friendly and convenient neighbourhoods.
- HoldoverDays: 120
- Architectural Style: Bungaloft
- Property Type: Residential Freehold
- Property Sub Type: Detached
- DirectionFaces: South
- GarageType: Attached
- Directions: Ninth Line to Britannia
- Tax Year: 2025
- ParkingSpaces: 2
- Parking Total: 4
- WashroomsType1: 1
- WashroomsType1Level: Main
- WashroomsType2: 1
- WashroomsType2Level: Basement
- BedroomsAboveGrade: 2
- BedroomsBelowGrade: 1
- Interior Features: Primary Bedroom - Main Floor
- Basement: Finished
- Cooling: Central Air
- HeatSource: Gas
- HeatType: Forced Air
- ConstructionMaterials: Stone
- Roof: Asphalt Shingle
- Pool Features: None
- Sewer: Sewer
- Foundation Details: Poured Concrete
- Parcel Number: 135250369
- LotSizeUnits: Feet
- LotDepth: 106.62
- LotWidth: 47.98
| School Name | Type | Grades | Catchment | Distance |
|---|---|---|---|---|
| {{ item.school_type }} | {{ item.school_grades }} | {{ item.is_catchment? 'In Catchment': '' }} | {{ item.distance }} |

