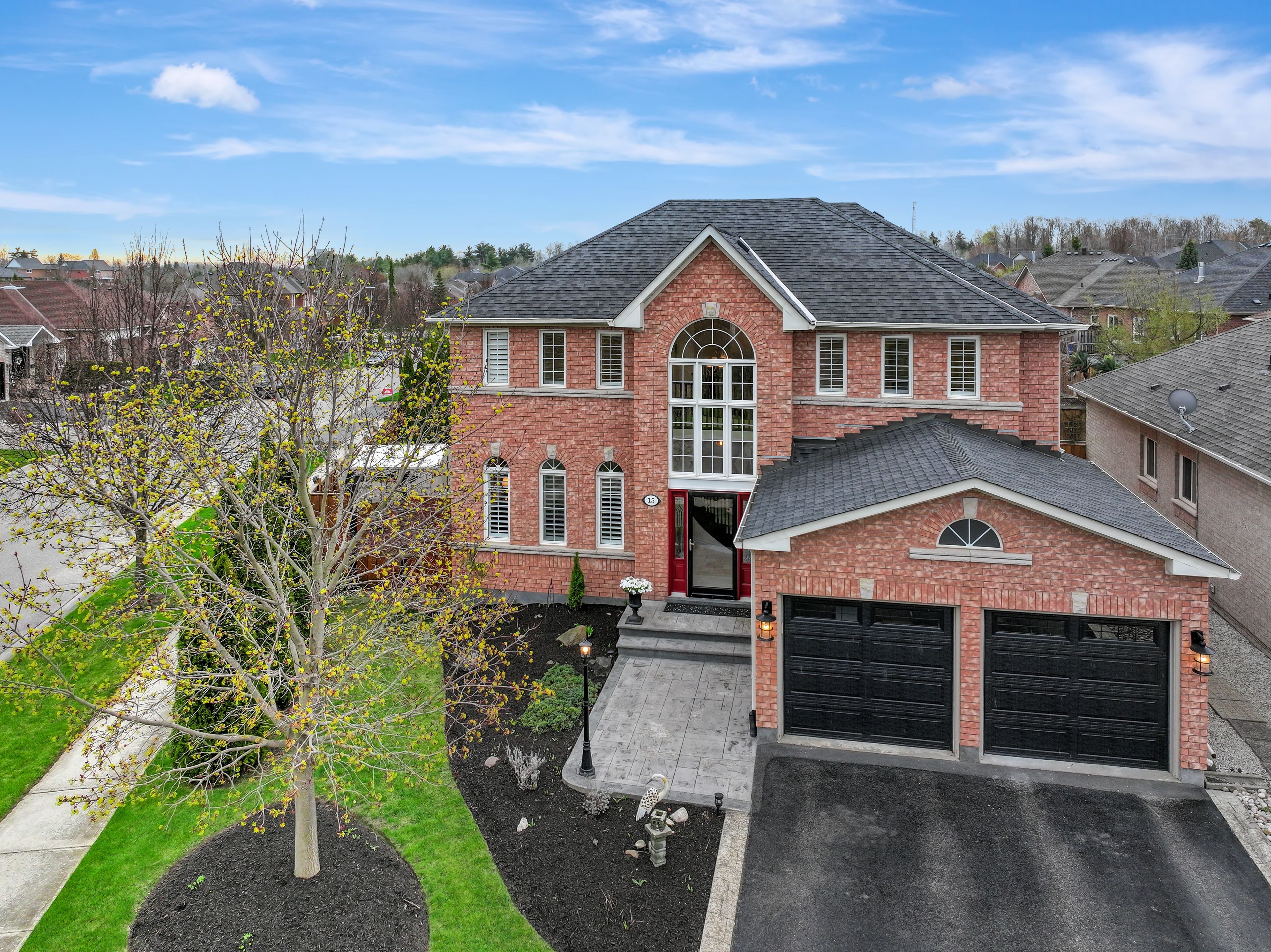$1,499,900
15 Johnson Crescent, Halton Hills, ON L7G 6A4
Georgetown, Halton Hills,








































 Properties with this icon are courtesy of
TRREB.
Properties with this icon are courtesy of
TRREB.![]()
Welcome to this stunning family home perfectly situated on a large corner lot overlooking greenspace, where timeless curb appeal and thoughtful updates come together to create the ultimateliving experience. A double-wide private driveway and a two-car garage provide ample parking,while stamped concrete along the front enhances the property's striking first impression.Step inside through the impressive front foyer, where a soaring cathedral ceiling and asweeping wrap-around centre staircase set an elegant and grand tone, while the home is cappedwith crown moulding throughout. The main floor offers a harmonious blend of functionality andsophistication, featuring a spacious, updated kitchen complete with granite countertops,stylish backsplash, built-in gas cooktop, oven and warming drawer, as well as a counter depthbuilt in fridge, under-cabinet lighting, and generous cabinetryideal for both everyday livingand entertaining. Enjoy the flexibility of separate living, family, and dining rooms, offeringdistinct spaces for relaxing and hosting. A convenient man door from the garage leads directlyinto the laundry/mudroom, adding practicality to your day-to-day routine.Upstairs, you'll find four generously sized bedrooms and two bathrooms, including a luxuriousprimary suite. The expansive primary bedroom boasts a walk-in closet and a newly renovatedensuite bath designed to be your personal retreat.The finished basement provides a powder room and a spacious layout that currently provides tonsof storage, that can be tailored to suit your lifestylewhether thats a home theatre, gym,playroom, or additional entertaining area.Outdoors, your private backyard escape awaits. Stamped concrete continues into the rear patio,offering a perfect setting for al fresco dining and lounging. A modern swim spa and hard top 12x 14 canopy patio furniture, surrounded by ample yard space and mature landscaping for addedprivacy and relaxation.
- HoldoverDays: 90
- Architectural Style: 2-Storey
- Property Type: Residential Freehold
- Property Sub Type: Detached
- DirectionFaces: North
- GarageType: Attached
- Directions: Trafalgar Rd and Berton Blvd
- Tax Year: 2025
- Parking Features: Front Yard Parking
- ParkingSpaces: 2
- Parking Total: 4
- WashroomsType1: 1
- WashroomsType1Level: Basement
- WashroomsType2: 1
- WashroomsType2Level: Main
- WashroomsType3: 2
- WashroomsType3Level: Second
- BedroomsAboveGrade: 4
- Fireplaces Total: 1
- Interior Features: Auto Garage Door Remote, Built-In Oven, Countertop Range, Storage, Water Meter, Water Softener
- Basement: Full, Finished
- Cooling: Central Air
- HeatSource: Gas
- HeatType: Forced Air
- LaundryLevel: Main Level
- ConstructionMaterials: Brick
- Exterior Features: Landscaped, Patio, Privacy
- Roof: Asphalt Shingle
- Pool Features: Other
- Sewer: Sewer
- Foundation Details: Poured Concrete
- Topography: Flat
- Parcel Number: 250320691
- LotSizeUnits: Feet
- LotDepth: 105.13
- LotWidth: 53.97
- PropertyFeatures: Clear View, Cul de Sac/Dead End, Fenced Yard
| School Name | Type | Grades | Catchment | Distance |
|---|---|---|---|---|
| {{ item.school_type }} | {{ item.school_grades }} | {{ item.is_catchment? 'In Catchment': '' }} | {{ item.distance }} |









































