$1,198,800
$100,00071 Russett Avenue, Toronto, ON M6H 3M4
Dovercourt-Wallace Emerson-Junction, Toronto,
3
|
2
|
1
|
1,500 sq.ft.
|
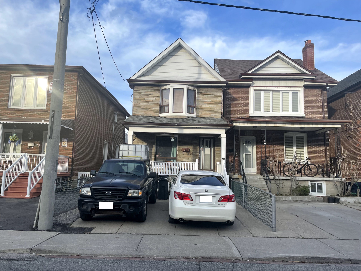
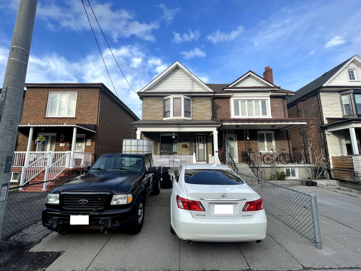
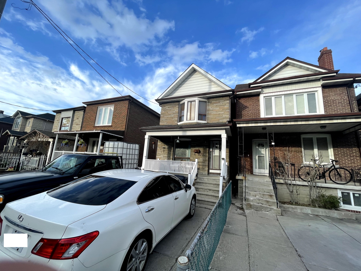
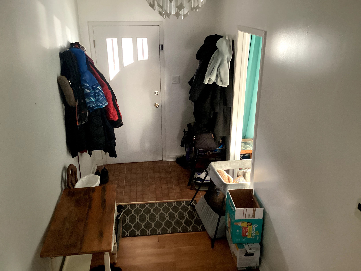
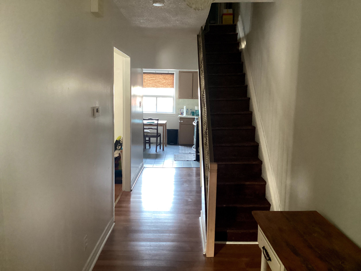

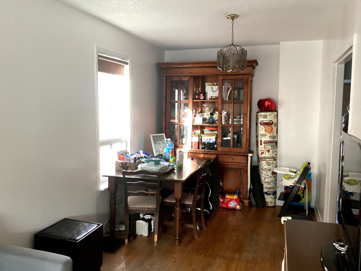
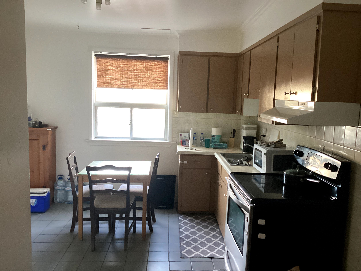
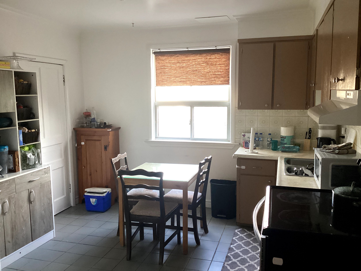
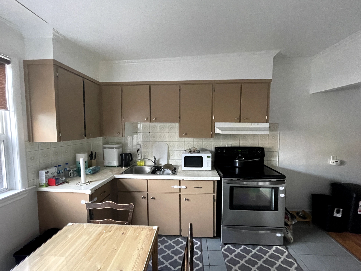
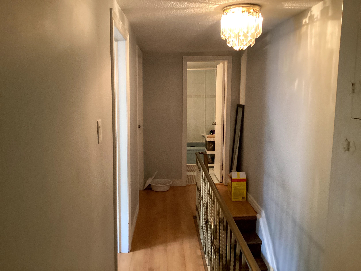
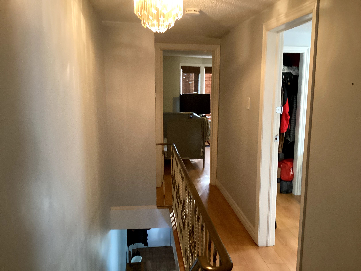
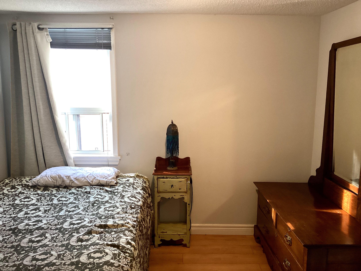
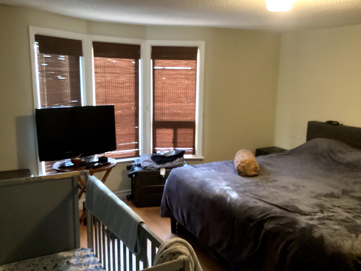
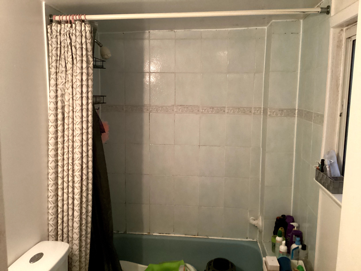
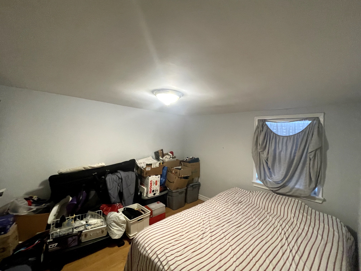
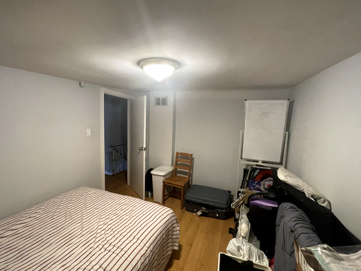
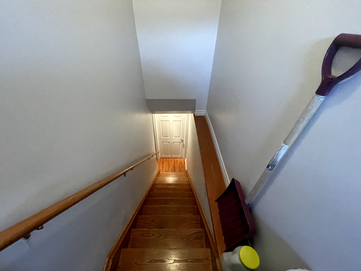
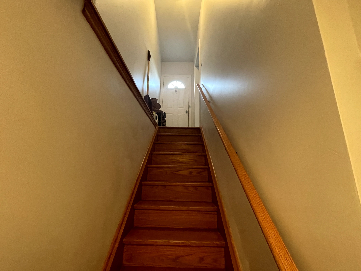
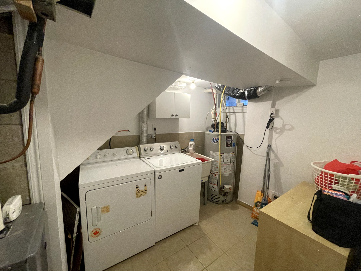
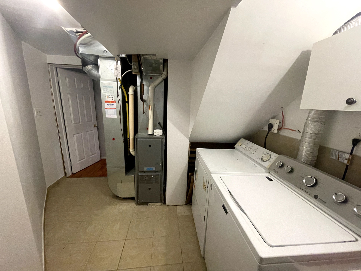
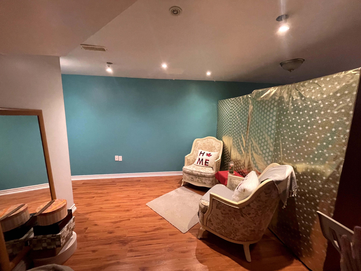
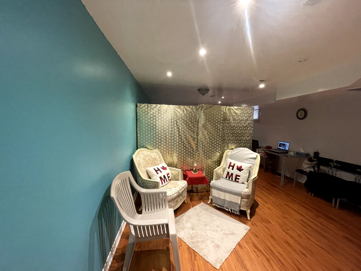
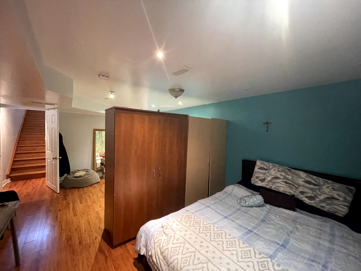
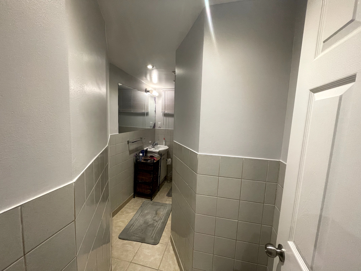
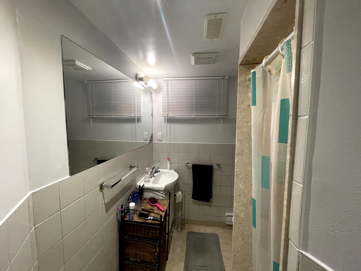
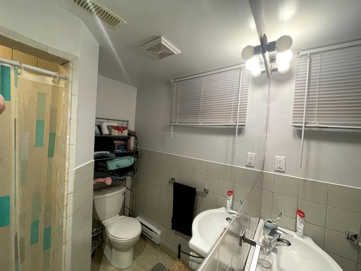
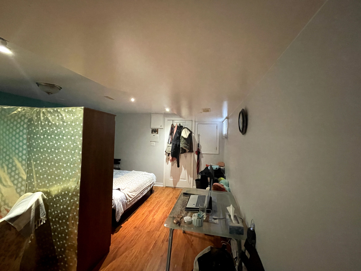
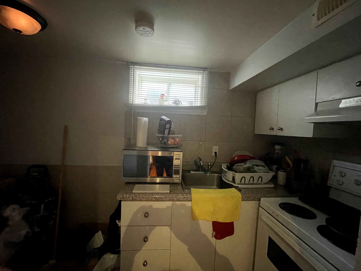
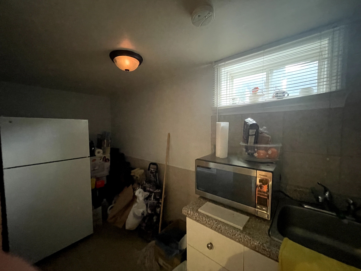
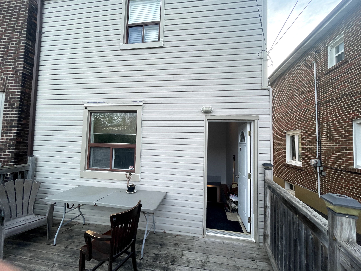
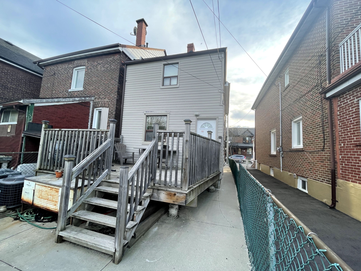
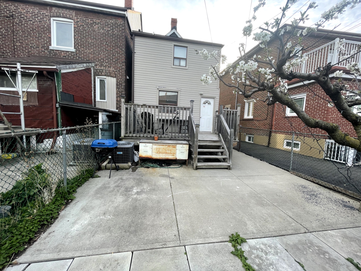
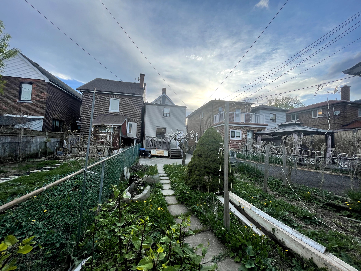
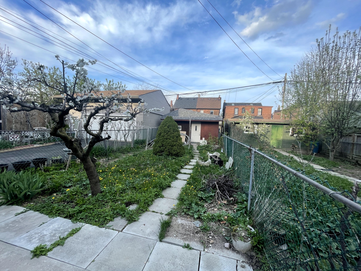
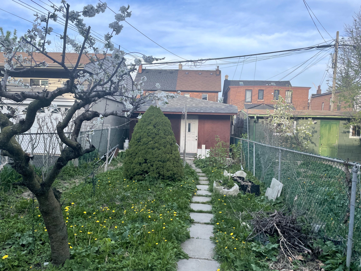
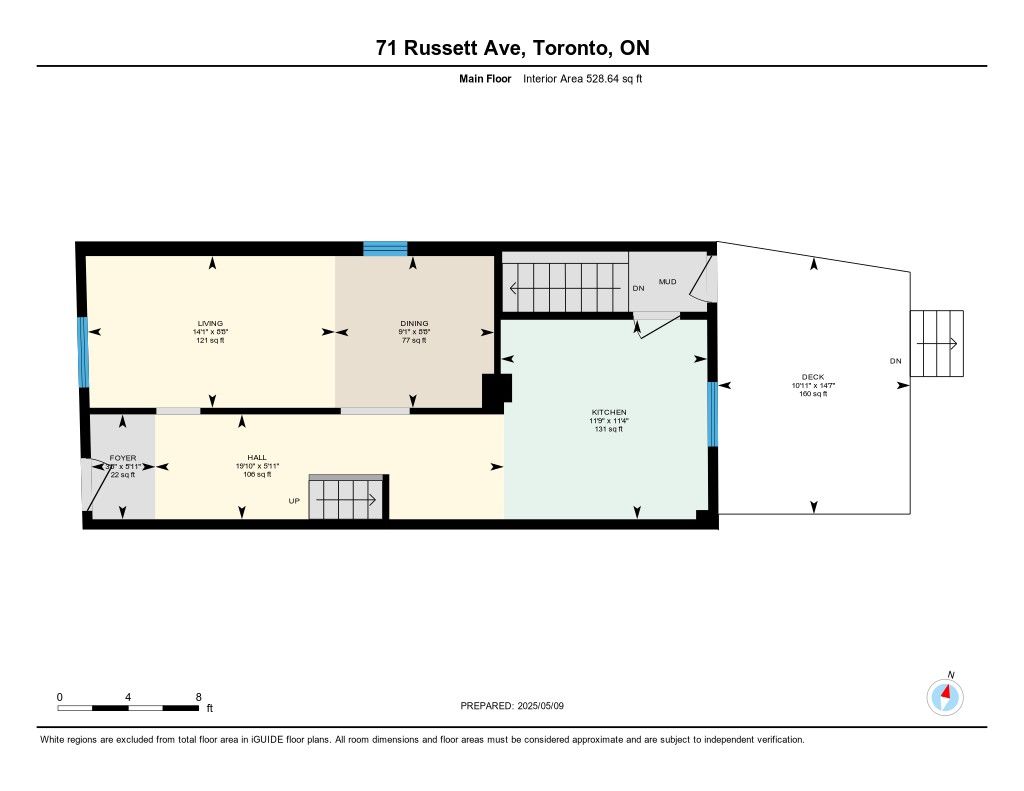
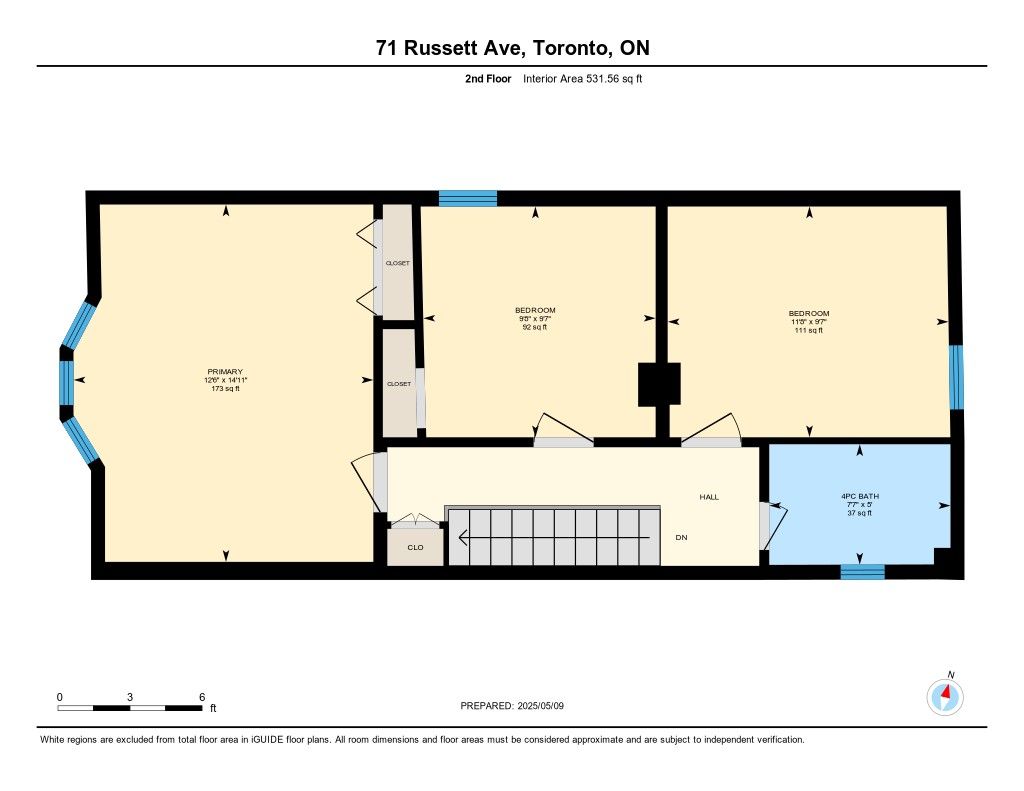
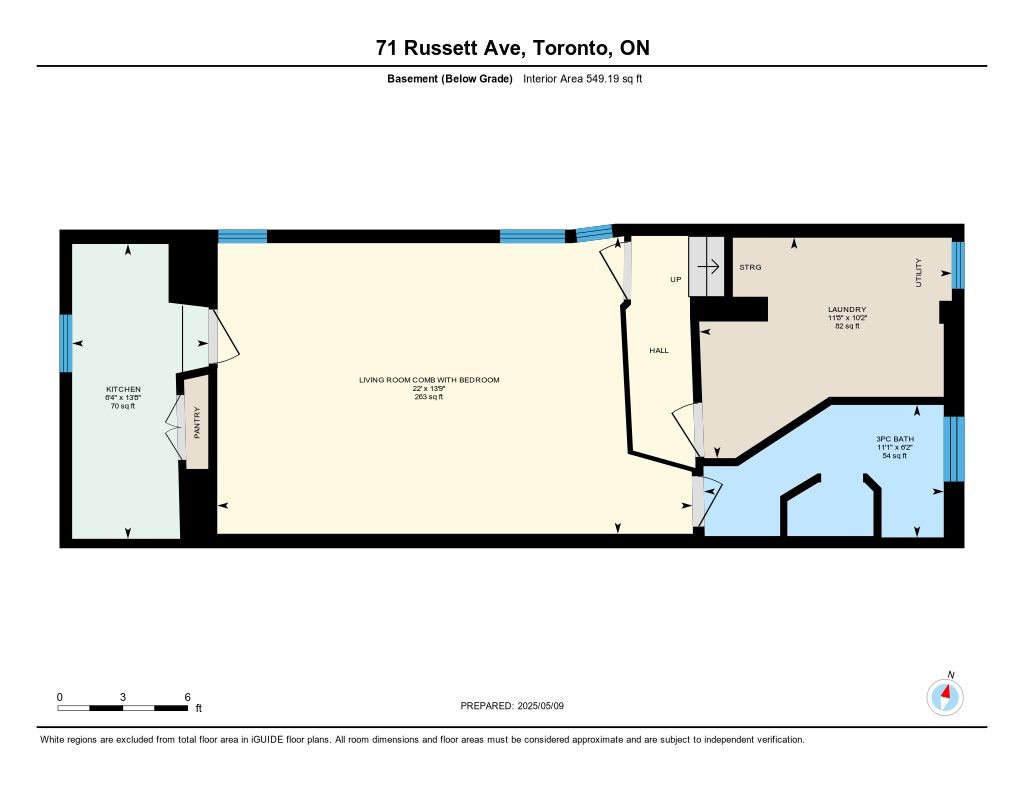
 Properties with this icon are courtesy of
TRREB.
Properties with this icon are courtesy of
TRREB.![]()
Wonderful Detached 2 Storey Home Nestled In Beautiful Downtown Community Having 3 Bedrooms, 2 Kitchens, Separate Entrance, Finished Basement And Side Yard Walk Way To Great Backyard With Large Garden Shed. Fantastic Home For Family Living Or Investment Opportunity For Great Renovations. Front Yard Car Parking. Walking Distance To Bloor Subway And Many Wonderfull Developments.
Property Info
MLS®:
W12131895
Listing Courtesy of
HOMELIFE/CITY HILL REALTY INC.
Total Bedrooms
3
Total Bathrooms
2
Basement
1
Floor Space
1100-1500 sq.ft.
Lot Size
2280 sq.ft.
Style
2-Storey
Last Updated
2025-05-07
Property Type
House
Listed Price
$1,198,800
Unit Pricing
$799/sq.ft.
Tax Estimate
$4,900/Year
Rooms
More Details
Exterior Finish
Aluminum Siding, Brick
Parking Total
1
Water Supply
Municipal
Foundation
Sewer
Summary
- HoldoverDays: 90
- Architectural Style: 2-Storey
- Property Type: Residential Freehold
- Property Sub Type: Detached
- DirectionFaces: East
- GarageType: Other
- Directions: One way street south of Wallace
- Tax Year: 2024
- Parking Features: Front Yard Parking
- ParkingSpaces: 1
- Parking Total: 1
Location and General Information
Taxes and HOA Information
Parking
Interior and Exterior Features
- WashroomsType1: 1
- WashroomsType1Level: Second
- WashroomsType2: 1
- WashroomsType2Level: Basement
- BedroomsAboveGrade: 3
- Interior Features: Water Heater
- Basement: Separate Entrance, Finished
- Cooling: Central Air
- HeatSource: Gas
- HeatType: Forced Air
- LaundryLevel: Lower Level
- ConstructionMaterials: Aluminum Siding, Brick
- Exterior Features: Deck
- Roof: Asphalt Shingle
- Pool Features: None
Bathrooms Information
Bedrooms Information
Interior Features
Exterior Features
Property
- Sewer: Sewer
- Foundation Details: Unknown
- Parcel Number: 213100298
- LotSizeUnits: Feet
- LotDepth: 120
- LotWidth: 19
- PropertyFeatures: Fenced Yard, Library, Park, Public Transit, Rec./Commun.Centre
Utilities
Property and Assessments
Lot Information
Others
Sold History
MAP & Nearby Facilities
(The data is not provided by TRREB)
Map
Nearby Facilities
Public Transit ({{ nearByFacilities.transits? nearByFacilities.transits.length:0 }})
SuperMarket ({{ nearByFacilities.supermarkets? nearByFacilities.supermarkets.length:0 }})
Hospital ({{ nearByFacilities.hospitals? nearByFacilities.hospitals.length:0 }})
Other ({{ nearByFacilities.pois? nearByFacilities.pois.length:0 }})
School Catchments
| School Name | Type | Grades | Catchment | Distance |
|---|---|---|---|---|
| {{ item.school_type }} | {{ item.school_grades }} | {{ item.is_catchment? 'In Catchment': '' }} | {{ item.distance }} |
Market Trends
Mortgage Calculator
(The data is not provided by TRREB)
City Introduction
Nearby Similar Active listings
Nearby Open House listings
Nearby Price Reduced listings
Nearby Similar Listings Closed

