$2,188,000
19 Havencrest Drive, Caledon, ON L7E 0A8
Palgrave, Caledon,
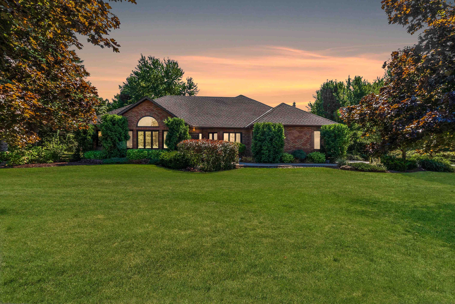

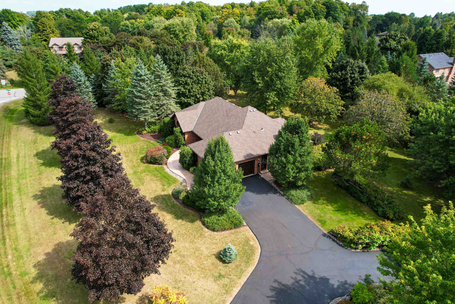



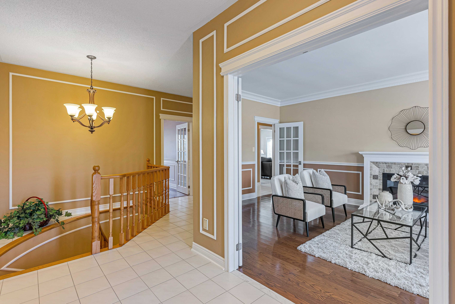
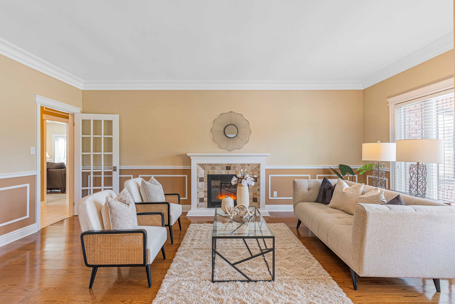
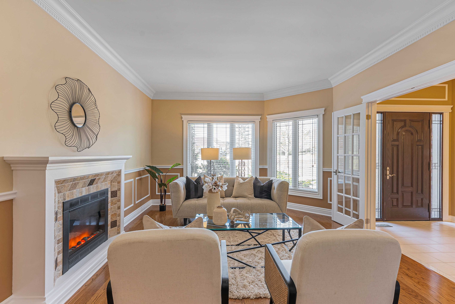
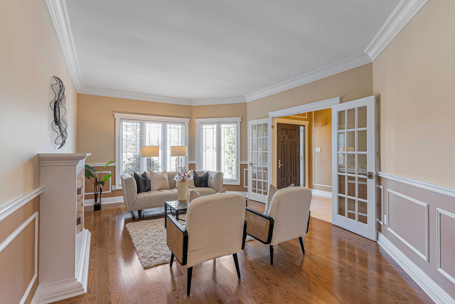

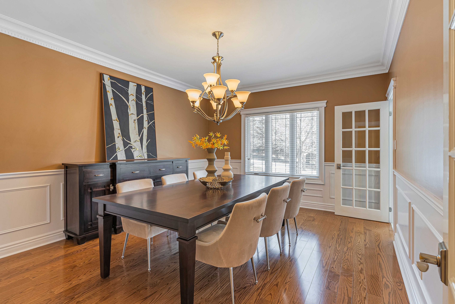
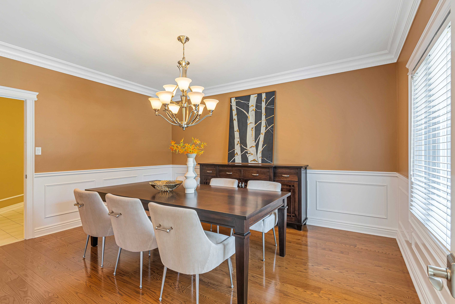
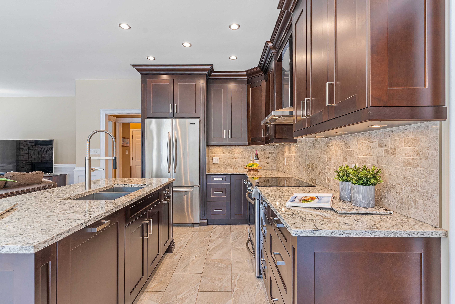

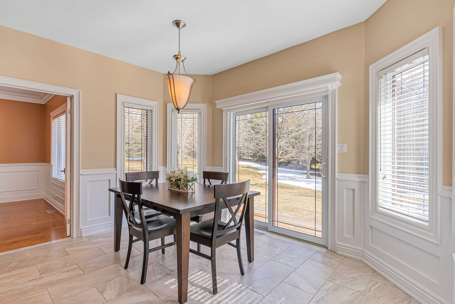
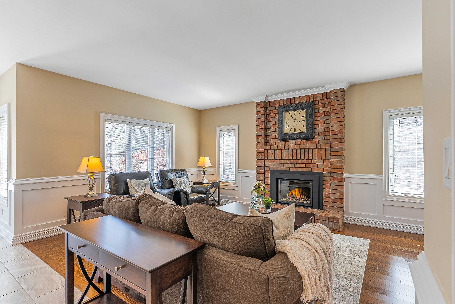
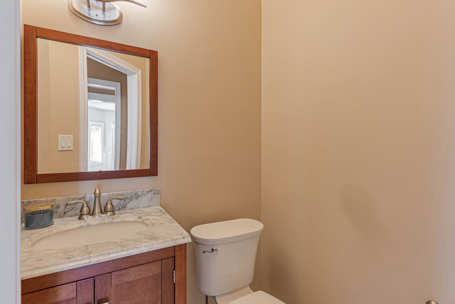

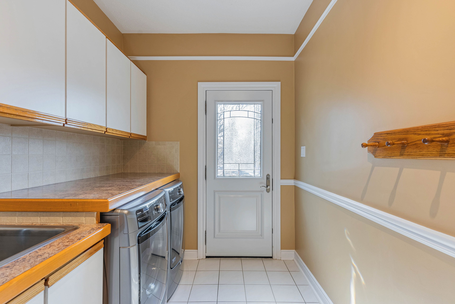
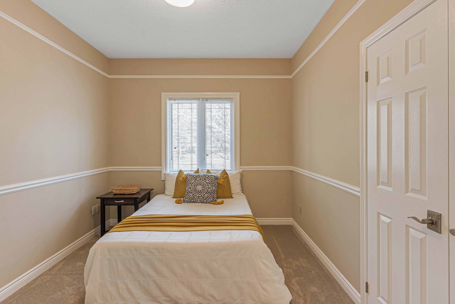
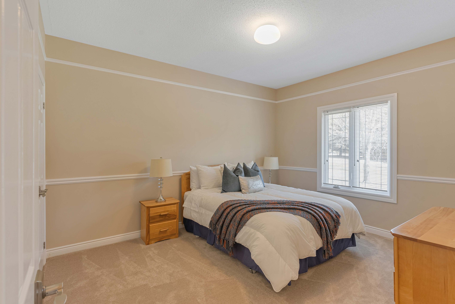


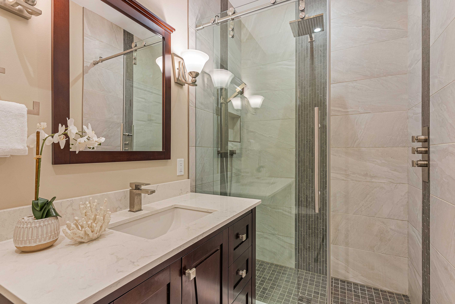


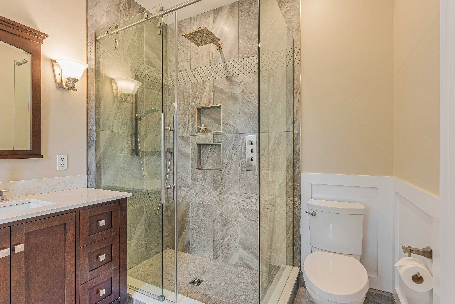
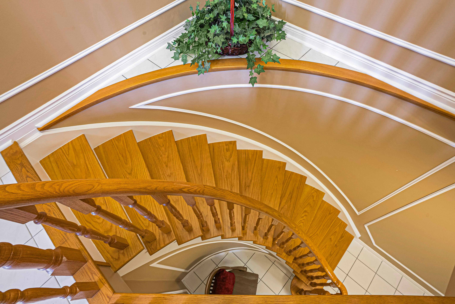
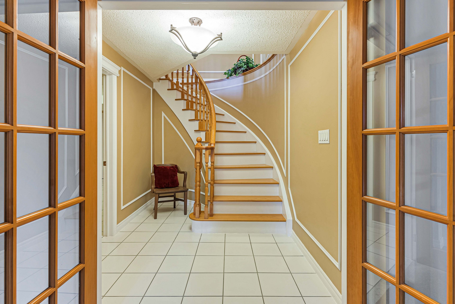

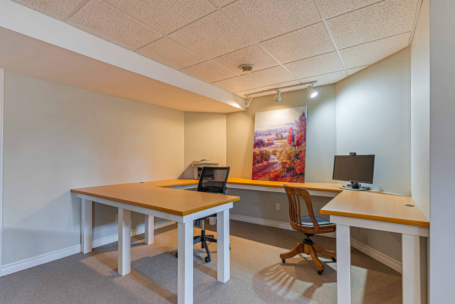
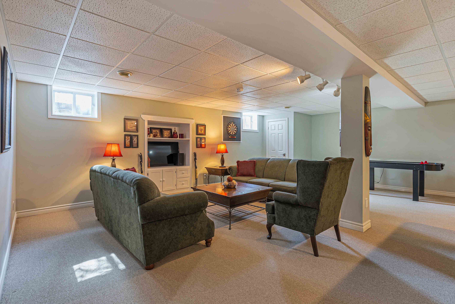

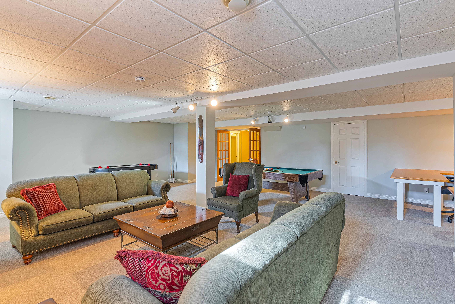
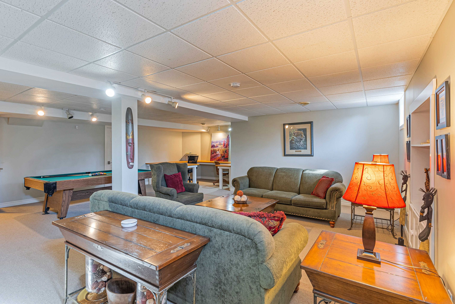




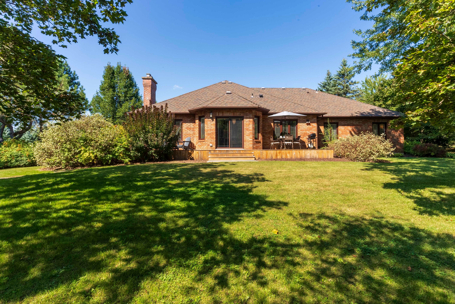
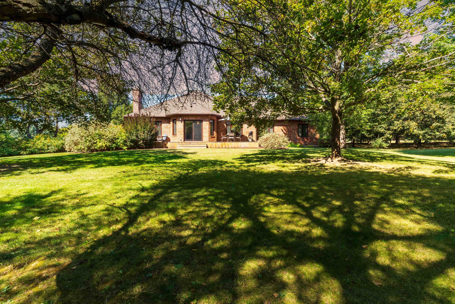


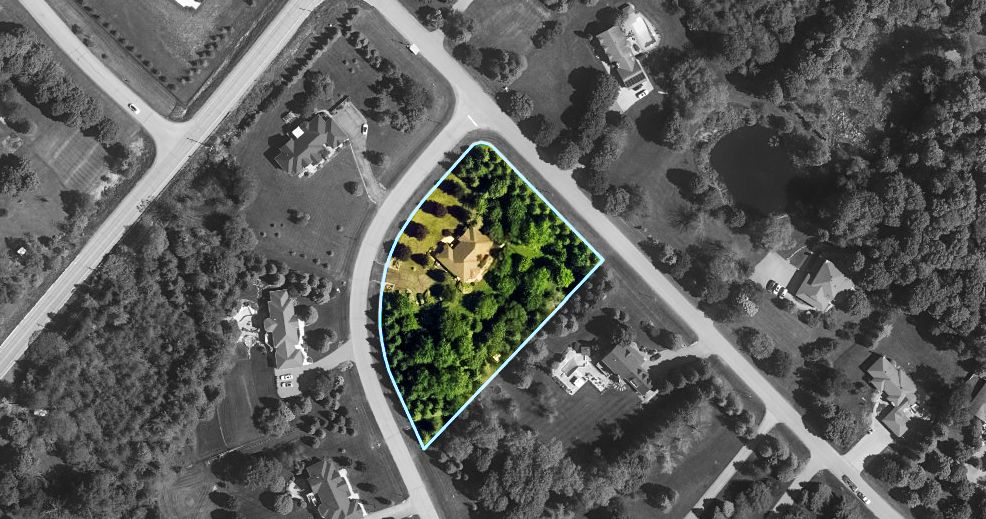
 Properties with this icon are courtesy of
TRREB.
Properties with this icon are courtesy of
TRREB.![]()
Exquisite Estate Home In Prestigious Palgrave, Caledon. Nestled On a Sprawling 1.7-Acre Lot, This Luxurious Estate Offers Nearly 3,600 Square Feet of Exceptional Living Space, Showcasing The Perfect Blend Of Elegance And Comfort. Located in The Highly Sought-After Palgrave Community, This Stunning Residence Is Just Minutes Away From Bolton, The Local Recreation Centre, And All Essential Amenities. This Meticulously Designed Home Boasts 4 Spacious Bedrooms And 3 Upgraded Washrooms, Offering Both Privacy And Style. The Gourmet Chef's Kitchen Is A Culinary Enthusiast's Dream, Featuring Premium Cambria Quartz Countertops, Marble Backsplash, And Top-Of-The-Line Appliances. The Expansive Family Room And Separate Living Room With Crown Moulding And A Charming Fireplace, Provide The Ideal Spaces For Entertaining And Relaxation. The Fully Finished Basement Adds Another Level Of Versatility To This Home, Complete With A Spacious Recreation Room, A Dedicated Office Space With Built-In Shelving, A Well-Equipped Exercise Room, And An Abundance Of Storage Options. Whether Hosting Family Gatherings Or Enjoying Quiet Moments, This Home Offers Everything You Need For A Luxurious Lifestyle. With Its Prime Location, Sophisticated Design, And Impressive Amenities, This Estate Is The Perfect Retreat For Those Seeking Privacy, Convenience, And Opulence.
- HoldoverDays: 90
- Architectural Style: Bungalow
- Property Type: Residential Freehold
- Property Sub Type: Detached
- DirectionFaces: North
- GarageType: Attached
- Directions: Old Church Rd/ Humber Tr
- Tax Year: 2024
- ParkingSpaces: 8
- Parking Total: 10
- WashroomsType1: 1
- WashroomsType1Level: Main
- WashroomsType2: 1
- WashroomsType2Level: Main
- WashroomsType3: 1
- WashroomsType3Level: Main
- BedroomsAboveGrade: 4
- Fireplaces Total: 2
- Interior Features: Central Vacuum, Primary Bedroom - Main Floor, Water Heater, Water Softener
- Basement: Finished
- Cooling: Central Air
- HeatSource: Gas
- HeatType: Forced Air
- LaundryLevel: Main Level
- ConstructionMaterials: Brick
- Roof: Asphalt Shingle
- Sewer: Septic
- Foundation Details: Other
- LotSizeUnits: Feet
- LotDepth: 367.9
- LotWidth: 484.47
- PropertyFeatures: Clear View, Park, School, Wooded/Treed
| School Name | Type | Grades | Catchment | Distance |
|---|---|---|---|---|
| {{ item.school_type }} | {{ item.school_grades }} | {{ item.is_catchment? 'In Catchment': '' }} | {{ item.distance }} |

