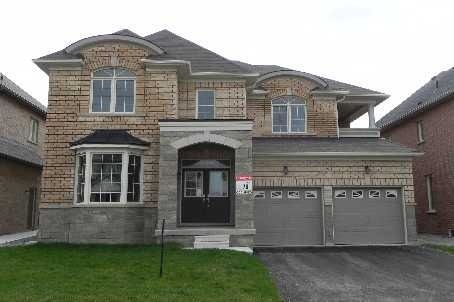$4,599
#Lot 70 - 15 Plentywood Drive, Brampton, ON L6Y 0V2
Bram West, Brampton,
4
|
4
|
4
|
3,500 sq.ft.
|
Year Built: 6-15
|

 Properties with this icon are courtesy of
TRREB.
Properties with this icon are courtesy of
TRREB.![]()
Executive Home Approx 3200 Sq Ft In The Prestigious Financial Areas, House Has 4Br + Computer Loft, 4 Bathrooms, Den On The Main Floor. Gleaming Stain Hardwood Floor On The Main And Upper Hallway, Gas Fireplace, Oak Stairs With Steel Pickets, Upgraded Kitchen With Crown Moulding, Light Valance, Master Br Had 5 Pc Ensuite W/6 Jet Whirlpool Bath, Large Open Concept Loft, Two Entrance For The Basement. 2nd B/R Has Balcony, Sprinkler System, Califronia Shutters
Property Info
MLS®:
W12123041
Listing Courtesy of
HOMELIFE MAPLE LEAF REALTY LTD.
Total Bedrooms
4
Total Bathrooms
4
Basement
1
Floor Space
3000-3500 sq.ft.
Lot Size
4935 sq.ft.
Style
2-Storey
Last Updated
2025-05-04
Property Type
House
Listed Price
$4,599
Year Built
6-15
Rooms
More Details
Exterior Finish
Brick, Stone
Parking Cover
2
Parking Total
4
Water Supply
Municipal
Foundation
Sewer
Summary
- HoldoverDays: 90
- Architectural Style: 2-Storey
- Property Type: Residential Freehold
- Property Sub Type: Detached
- DirectionFaces: South
- GarageType: Built-In
- Directions: Financial Dr/Steel
- Parking Features: Private
- ParkingSpaces: 4
- Parking Total: 6
Location and General Information
Parking
Interior and Exterior Features
- WashroomsType1: 1
- WashroomsType1Level: Second
- WashroomsType2: 2
- WashroomsType2Level: Second
- WashroomsType3: 1
- WashroomsType3Level: Main
- BedroomsAboveGrade: 4
- Interior Features: Central Vacuum
- Basement: Full, Separate Entrance
- Cooling: Central Air
- HeatSource: Gas
- HeatType: Forced Air
- LaundryLevel: Main Level
- ConstructionMaterials: Brick, Stone
- Roof: Asphalt Shingle
Bathrooms Information
Bedrooms Information
Interior Features
Exterior Features
Property
- Sewer: Sewer
- Foundation Details: Concrete
- LotSizeUnits: Feet
- LotDepth: 105
- LotWidth: 47
Utilities
Property and Assessments
Lot Information
Sold History
MAP & Nearby Facilities
(The data is not provided by TRREB)
Map
Nearby Facilities
Public Transit ({{ nearByFacilities.transits? nearByFacilities.transits.length:0 }})
SuperMarket ({{ nearByFacilities.supermarkets? nearByFacilities.supermarkets.length:0 }})
Hospital ({{ nearByFacilities.hospitals? nearByFacilities.hospitals.length:0 }})
Other ({{ nearByFacilities.pois? nearByFacilities.pois.length:0 }})
School Catchments
| School Name | Type | Grades | Catchment | Distance |
|---|---|---|---|---|
| {{ item.school_type }} | {{ item.school_grades }} | {{ item.is_catchment? 'In Catchment': '' }} | {{ item.distance }} |
Nearby Similar Active listings
Nearby Price Reduced listings
Nearby Similar Listings Closed



