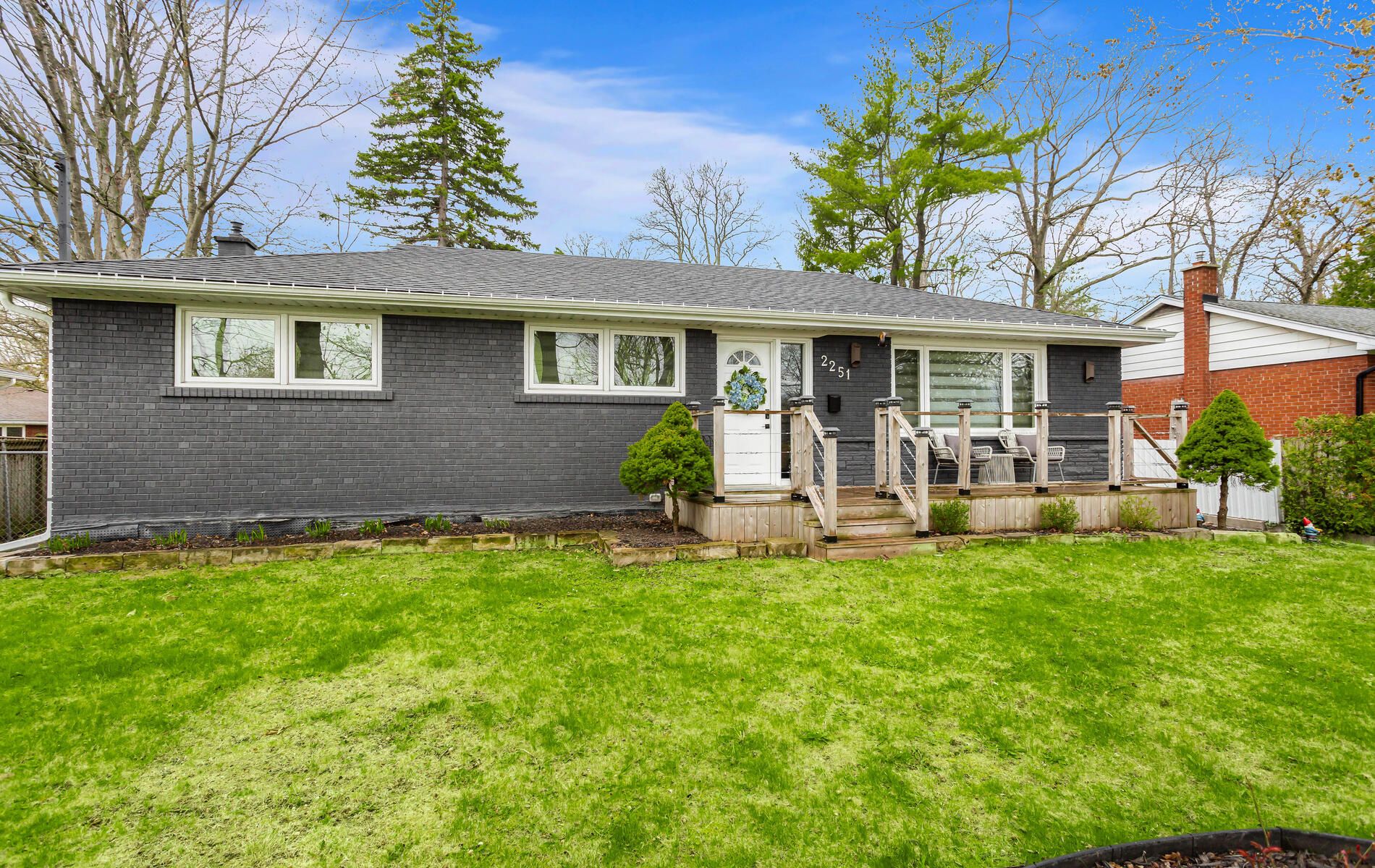$1,279,900
2251 Sunnydale Drive, Burlington, ON L7P 1G2
Mountainside, Burlington,


















































 Properties with this icon are courtesy of
TRREB.
Properties with this icon are courtesy of
TRREB.![]()
Stunning Professional Reno!Brand New In-Law Suite!Large Lot With Mature Trees. 3rd bedroom converted to dining and can be converted back to bedroom. Upgraded 100Amp Panel.Newer Windows And Roof.Open Concept Main Flr Hrdwd&Pot Lights T/O.Lrg Kitchen,Quartz Counters&Lrg Quartz Centre Island,Garden doorTo Huge Cedar Deck With Bbq & Gazebo.Living Rm Features Huge Picture Window, Modern Gas Firplace,Live Edge Floating Shelves & B/I Cabinetry. Primary Bdrm Incl Gorgeous 3 Pc ensuite,Modern Fixtures,Glass Shower,W/I Closet,Lrg Windows. In Inlaw Suite.Vinyl Plank&Pot Lights T/O,Kitchen Qrtz Counters & Qrtz Breakfast Bar Lrg Fam Rm With Above Grade Windows.Beautiful 3Pc Bathrm With Heated Flrs in the basement,Modern Fixtures,Glass Shower.Bdrm With B/I Closet.
- HoldoverDays: 120
- Architectural Style: Bungalow
- Property Type: Residential Freehold
- Property Sub Type: Detached
- DirectionFaces: West
- GarageType: Other
- Directions: Mountainside to Royal to Sunnydale
- Tax Year: 2024
- Parking Features: Private
- ParkingSpaces: 8
- Parking Total: 8
- WashroomsType1: 1
- WashroomsType1Level: Main
- WashroomsType2: 1
- WashroomsType2Level: Main
- WashroomsType3: 1
- WashroomsType3Level: Basement
- BedroomsAboveGrade: 3
- BedroomsBelowGrade: 1
- Interior Features: In-Law Suite
- Basement: Finished, Separate Entrance
- Cooling: Central Air
- HeatSource: Gas
- HeatType: Forced Air
- LaundryLevel: Lower Level
- ConstructionMaterials: Brick
- Roof: Asphalt Shingle
- Sewer: Sewer
- Foundation Details: Unknown
- Lot Features: Irregular Lot
- Parcel Number: 071360062
- LotSizeUnits: Feet
- LotDepth: 114
- LotWidth: 65
- PropertyFeatures: Park, Rec./Commun.Centre, Wooded/Treed
| School Name | Type | Grades | Catchment | Distance |
|---|---|---|---|---|
| {{ item.school_type }} | {{ item.school_grades }} | {{ item.is_catchment? 'In Catchment': '' }} | {{ item.distance }} |



















































