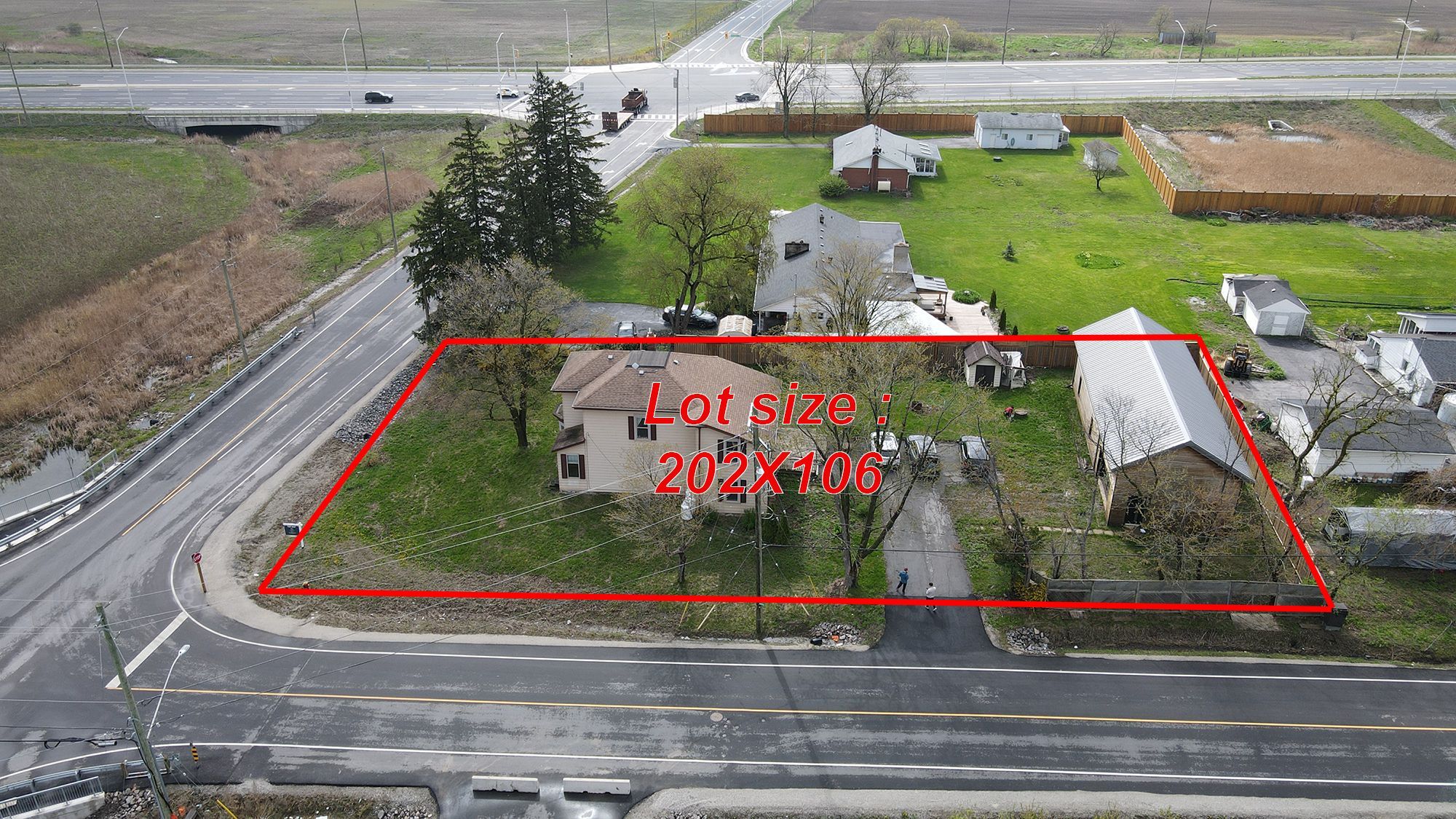$2,200,900
9950 Britannia Road, Milton, ON L9E 0E4
1039 - MI Rural Milton, Milton,
























 Properties with this icon are courtesy of
TRREB.
Properties with this icon are courtesy of
TRREB.![]()
Prime Development Opportunity in Rapidly Growing Milton! Builders & Investors, this is the one you have been waiting for! Situated on a massive 106 x 202 ft lot in one of Milton's most active and promising development corridors, this charming century home offers incredible potential for future growth and high return. Zoned in a high-demand area just minutes from schools, shopping, libraries, and major amenities, the location speaks for itself. But that's not all; this property also boasts a 1,600 SF detached building with soaring ceilings, in-floor heating, water access, and a high-capacity electrical system, ideal for workshops, storage, or future conversions (subject to approvals). Whether you are looking to redevelop, build new, or add to your investment portfolio, this is a unique, one-of-a-kind property with endless upside. Capitalize on Milton's booming growth, secure this property today!
- HoldoverDays: 30
- Architectural Style: 2-Storey
- Property Type: Residential Freehold
- Property Sub Type: Detached
- DirectionFaces: South
- Directions: Old Britannia Rd & Fourth Line
- Tax Year: 2024
- ParkingSpaces: 10
- Parking Total: 10
- WashroomsType1: 1
- WashroomsType1Level: Main
- WashroomsType2: 1
- WashroomsType2Level: Second
- WashroomsType3: 1
- WashroomsType3Level: Second
- BedroomsAboveGrade: 4
- Interior Features: Other
- Basement: Unfinished
- Cooling: Central Air
- HeatSource: Gas
- HeatType: Forced Air
- ConstructionMaterials: Brick, Metal/Steel Siding
- Roof: Shingles
- Sewer: Septic
- Foundation Details: Unknown
- LotSizeUnits: Feet
- LotDepth: 105.97
- LotWidth: 202.31
| School Name | Type | Grades | Catchment | Distance |
|---|---|---|---|---|
| {{ item.school_type }} | {{ item.school_grades }} | {{ item.is_catchment? 'In Catchment': '' }} | {{ item.distance }} |

























