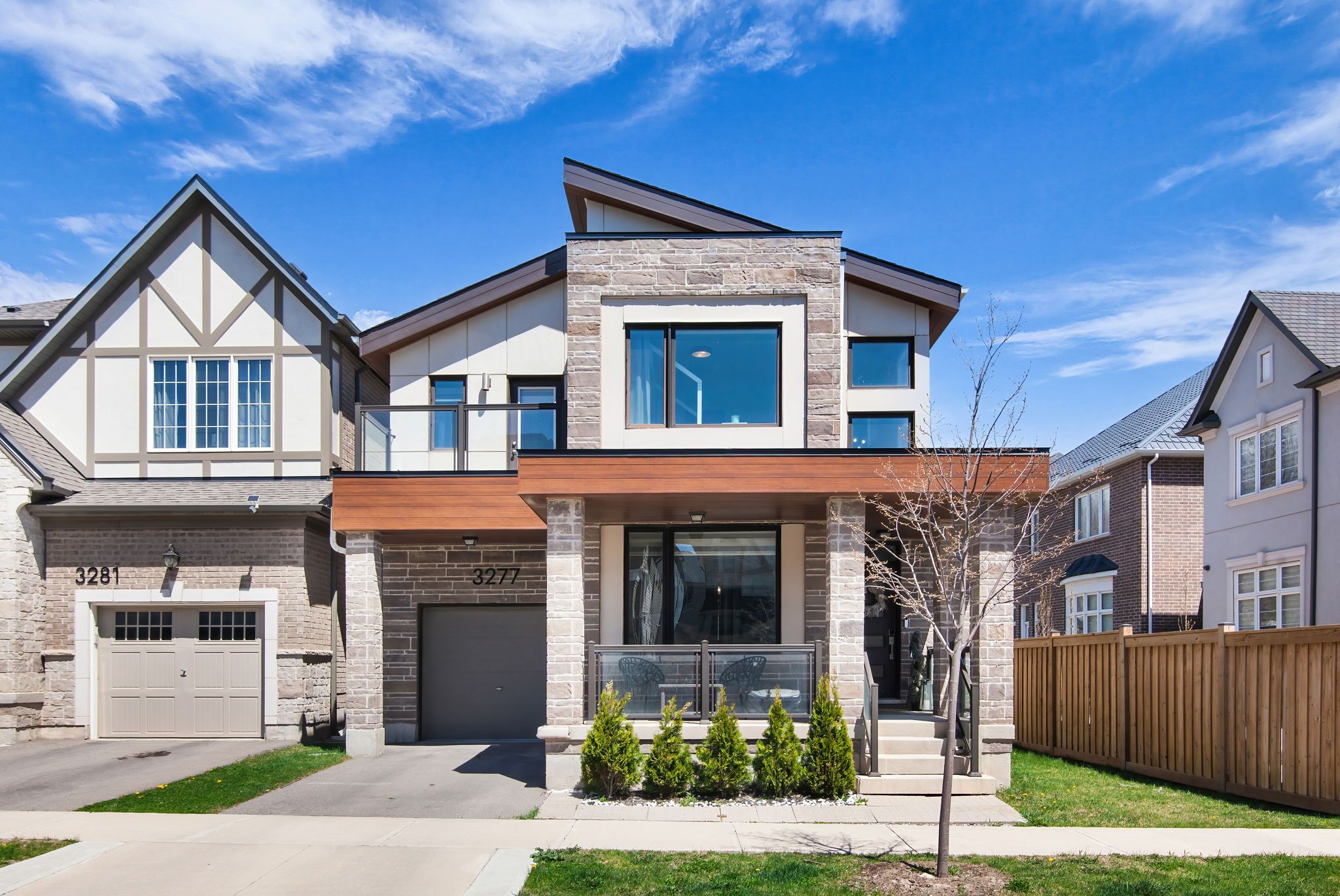$5,600
3277 Vernon Powell Drive, Oakville, ON L6H 0Y5
1008 - GO Glenorchy, Oakville,


















































 Properties with this icon are courtesy of
TRREB.
Properties with this icon are courtesy of
TRREB.![]()
Stunning Executive Furnished Home in The Preserve neighbourhood of Oakville. This spacious 4+1 bedroom, 5-bathroom home sits on a premium deep ravine lot, offering both privacy and luxury living. Thoughtfully designed with high-end finishes throughout, the home features a gourmet kitchen with top-of-the-line Stainless Steel appliances, a spacious pantry and a waterfall quartz island, for hosting the perfect party. The main-floor bright and sizeable office offers comfort and ease to work from home, in addition to the second-floor computer nook. Upstairs, you'll find three full bathrooms and a walk-out balcony from one of the bedrooms. The professionally finished lower level includes a fifth bedroom, full bathroom, recreation area, 2nd kitchen, and ample storage space. Additional highlights include excuisite furnishings, pot lights, coffered ceiling, crown moldings, custom feature walls, and a stylish fireplace accent wall. With a private backyard backing onto a serene ravine, this home offers comfort and sophistication in one of Oakville's most desirable neighborhoods. (Available for short-Term as well)
- HoldoverDays: 180
- Architectural Style: 2-Storey
- Property Type: Residential Freehold
- Property Sub Type: Detached
- DirectionFaces: East
- GarageType: Built-In
- Directions: Head east off Sixth Line on Bowbeer Rd and take the the 4th left on Vernon Powell. House is 2nd on the right.
- Parking Features: Available, Private
- ParkingSpaces: 1
- Parking Total: 2
- WashroomsType1: 2
- WashroomsType1Level: Second
- WashroomsType2: 1
- WashroomsType2Level: Second
- WashroomsType3: 1
- WashroomsType3Level: Ground
- WashroomsType4: 1
- WashroomsType4Level: Basement
- BedroomsAboveGrade: 4
- BedroomsBelowGrade: 1
- Interior Features: Storage
- Basement: Finished
- Cooling: Central Air
- HeatSource: Gas
- HeatType: Forced Air
- LaundryLevel: Upper Level
- ConstructionMaterials: Brick
- Roof: Asphalt Shingle
- Sewer: Sewer
- Foundation Details: Concrete
- Parcel Number: 249295639
- LotSizeUnits: Feet
- LotDepth: 101.76
- LotWidth: 40.39
| School Name | Type | Grades | Catchment | Distance |
|---|---|---|---|---|
| {{ item.school_type }} | {{ item.school_grades }} | {{ item.is_catchment? 'In Catchment': '' }} | {{ item.distance }} |



















































